The latticed facade of this Tokyo bookstore by Klein Dytham Architecture comprises hundreds of interlocking T-shapes that subtly reference the logo of entertainment retailer Tsutaya.
“The T idea for the project came to us during the initial briefing session with the CEO of Tsutaya,” architect Mark Dytham told Dezeen. “He was hoping for an iconic building, branded in a non-branded way, without having to rely on signage.” “在与Tsutaya首席执行官进行初次简介会期间,我们便有了在这个项目使用T字形状的想法。”建筑师Mark Dytham告诉Dezeen,“他希望有这么一个标志性的建筑,体现品牌商标,但以一种无品牌商标的方式,不依靠任何图案标识。”

The little shapes also combine to create larger Ts on the elevations of the three buildings that make up the complex. 这些小的构件组合起来,在综合体的三栋建筑的立面上也创造了更大的T字形状。
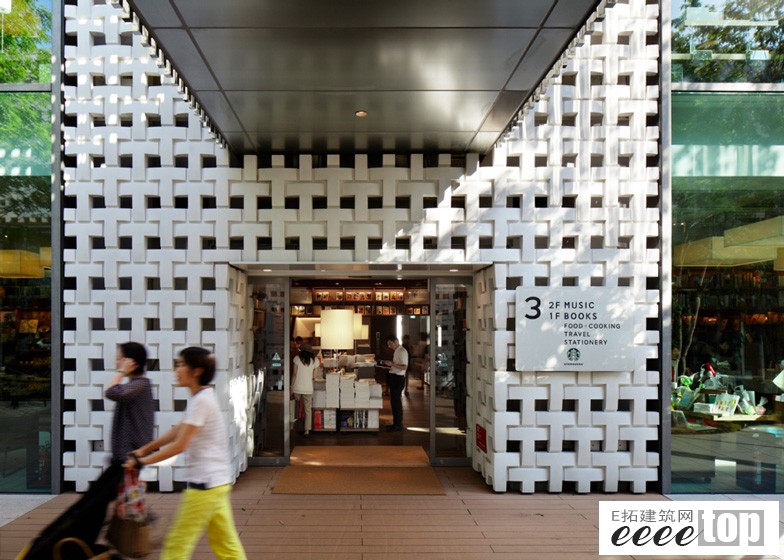
The grid created by the shapes lines up with the structural systems, and Dytham explained how this helped them to “determine the general layout” of each building. 由T字形状的构件生成的网格与结构系统对齐,Dytham解释了这些是怎么帮助他们确定每栋楼的总体布局。

This layout was also influenced by the locations of several large trees, which the buildings nestle between. 这个布局也受到基地里几棵大树的影响,这些树与建筑靠的非常近。
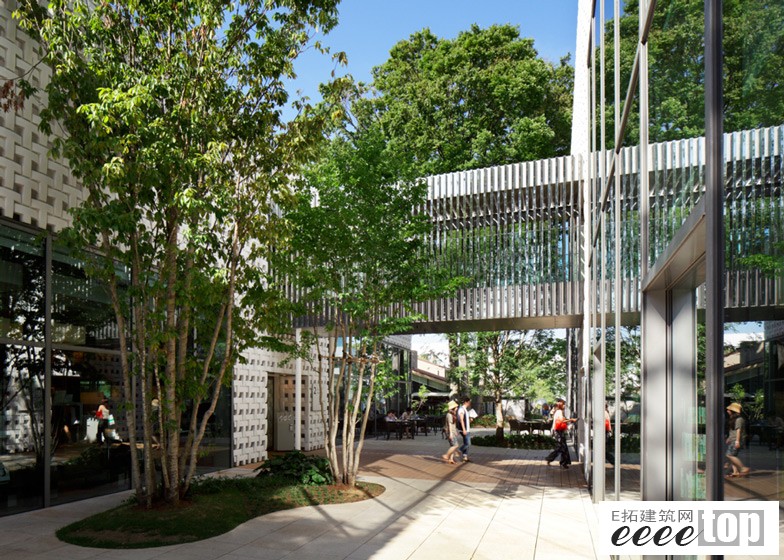
Louvred steel bridges link up with aisles on the first floor of each block, which the architects refer to as the “magazine street”. 百叶式的钢桥与每栋楼第一层(译者注:即使国内所说的第二层)的通道连接起来,建筑师把这称作为“杂志街”。

As well as sales areas for books, CDs and DVDs, the store also contains a convenience store, a lounge and cafe. 商店不仅包含买书、CD和DVD的销售区,也包含了一个便利店、一个休息室和一个咖啡馆。
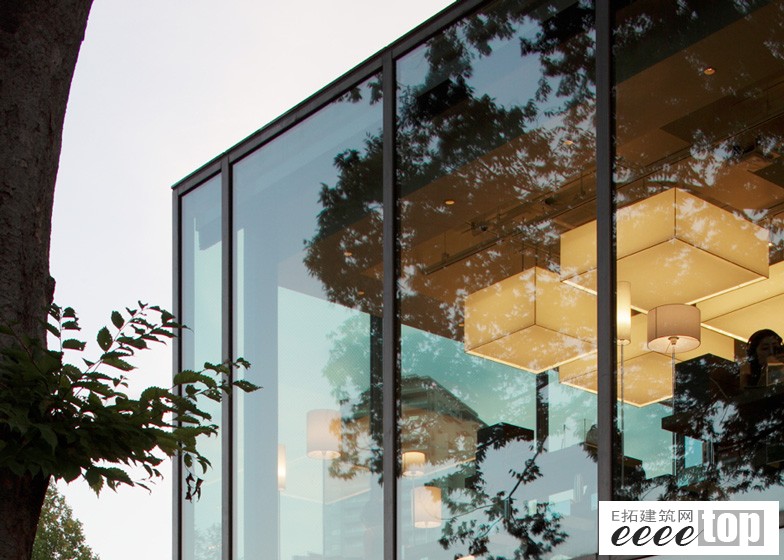
Here’s a project description from Klein Dytham:这是来自Klein Dytham的项目介绍:

Klein Dytham architecture won the T-Site commission in a 2 stage invited competition. 77 architects were invited to submit proposals and KDa made it to the final selection with Kengo Kuma, Atelier Bow Wow, Mikan Gumi and Kumiko Inui, before winning the project in the final round.
Klein Dytham architecture在邀请赛的第二阶段,赢得了茑屋书店的委任书。77个建筑师(事务所)被邀请提交方案。和KDa一起进入最后决选阶段的有Kengo Kuma、 Atelier Bow Wow、Mikan Gumi以及Kumiko Inui。KDa在这最后一轮赢得了这个项目。

KDa’s new Daikanyama T-Site is a campus-like complex for Tsutaya, a giant in Japan’s book, music, and movie retail market. KDa为茑屋书店设计的新书店是一个校园式的综合体。茑屋书店是日本图书、音乐、电影零售市场的巨无霸。

Located in Daikanyama, an up-market but relaxed, low-rise Tokyo shopping district, it stands alongside the legendary Hillside Terrace buildings designed by Pritzker Prize-winning architect Fumihiko Maki. 新书店位于代宫山(东京高消费的休闲性的低楼层商业区),坐落在由普利兹克奖获得者的建筑师槙文彦设计的具有传奇色彩的Hillside Terrace建筑群旁边。
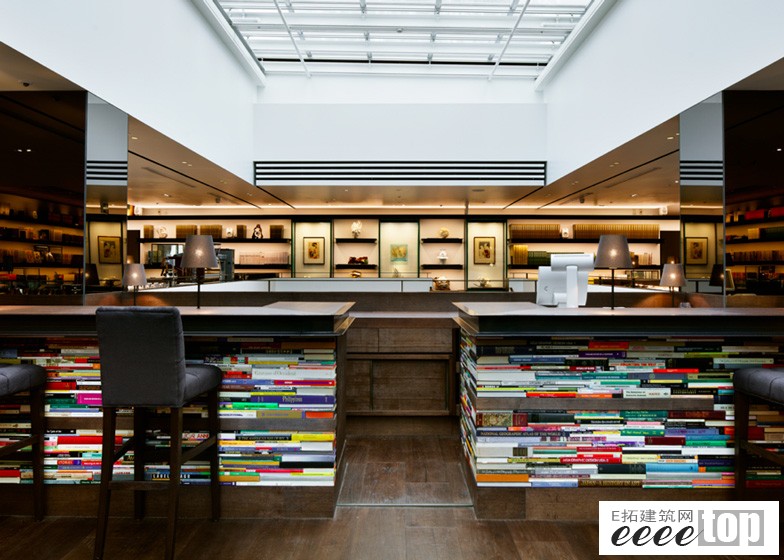
Slotted between large existing trees on the site, the three pavilions are organized by a “magazine street” that threads through the complex, blurring interior and exterior. 夹在基地现存的几棵大树之间,三栋建筑由通过综合体的“杂志街”连接组织起来,这模糊了室内与室外的界限。
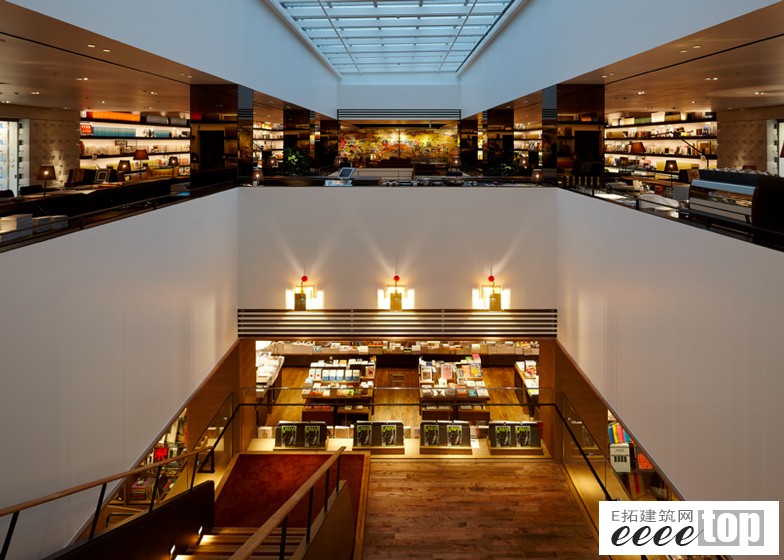
Tailored particularly to over-50 “premium age” customers, Tsutaya’s normal product range is complimented by a series of boutique spaces carrying carefully curated product ranges. 茑屋书店为50岁以上的“高龄”顾客定制的标准的产品系列,受到一系列精心策划产品类别的精品屋的青睐。

Other facilities include a café, an upscale convenience store, and the Anjin lounge, where visitors can browse a library of classic design magazines and books or peruse artworks for sale as they eat, drink, read, chat, or relax.
其它配套设施包括一个咖啡馆,一个高档便利店和一个叫“安静”的休息室,在那里,游客可以浏览书库中的经典设计杂志和书籍,或者一边吃、喝、阅读、交谈、放松休息,一边细细品味那些待售的艺术品。
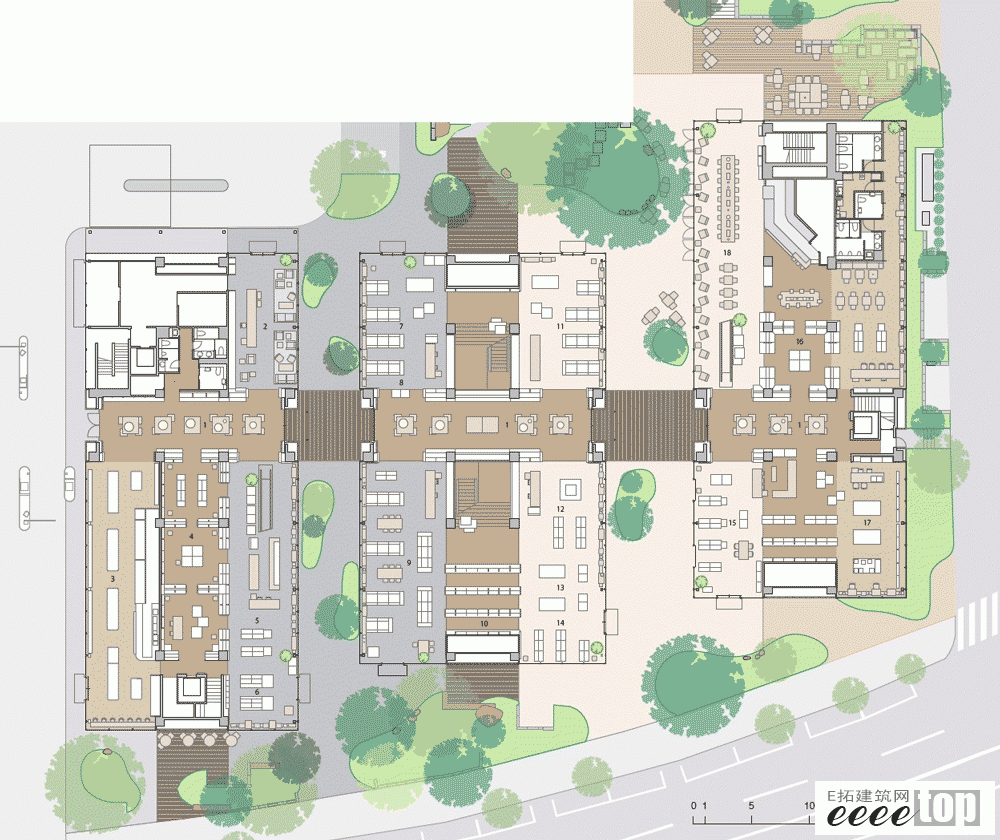
Externally, KDa’s characteristic wit emerges in subtle ways – the perforated screens of the façade are formed from the Ts of the Tsutaya logo, and much larger T-shapes are disguised in the building plans and elevations. 在外观上,KDa把握建筑特征的才智以一种微妙的方式呈现——外观上的穿孔网幕由茑屋书店logo的T字形状的构件做成,而更大的T字形状变相出现在建筑平面和立面上。
Architecture and interior design建筑与室内设计: Klein Dytham architecture
Art Direction美术设计: Tomoko Ikegai
Architectural Consultant建筑顾问: RIA
Structural Engineer结构工程师: Structured Environment
Main Contractor主要承包商: Kajima Construction
原文标题:Daikanyama T-Site by Klein Dytham Architecture Photography is by Nacasa & Partners |