The three-storey addition nestles against the brick and stone walls of the listed boarding house at ground floor level, but steps away with its upper storeys so that it barely touches, as requested by the planning authorities. 这个三层高的增建房子,在地面层处紧挨着登记在册的作为文物保护的寄宿房屋的砖石外墙,但在上面楼层处,两者隔开几步之遥,以免相接,这是规划当局的要求。
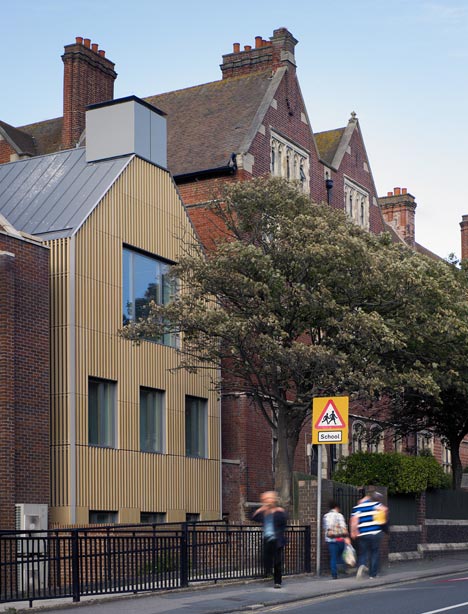
Terracotta batons clad the building’s facade, creating vertical stripes above the band of glazing that surrounds the ground floor. 陶棍外挂在建筑表面,在围绕着底层的玻璃幕墙的上面创造了垂直条纹的效果。
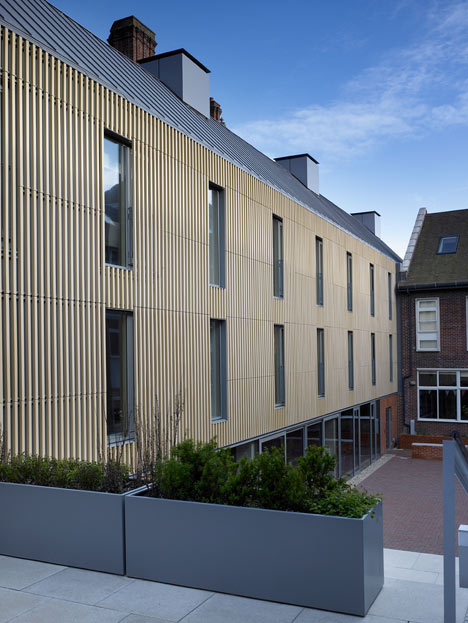
The main entrance to the building is on the middle storey, while the lowest floor sits level with a sunken quadrangle to one side. 建筑的主要入口在中间层,而最底层和一边的下沉方形庭院平齐。
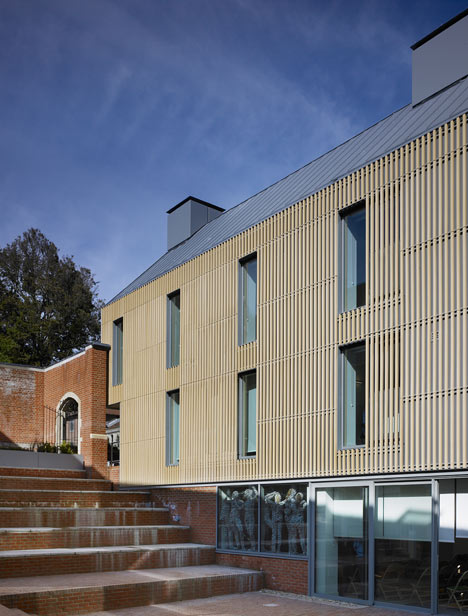
A double-height cafe on the ground floor opens out to this courtyard, while a top-lit staircase leads to classrooms, offices and a health centre on the upper floors. 地面层双层通高的咖啡馆开口面向这个庭院,而一个露天的大台阶通向上面楼层的教室、办公室和康体中心。
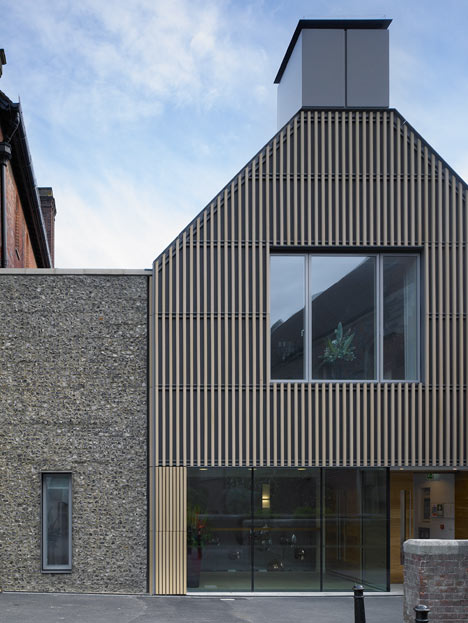
Here’s some extra information from Allies and Morrison: 这是来自Allies and Morrison的另外一些信息:
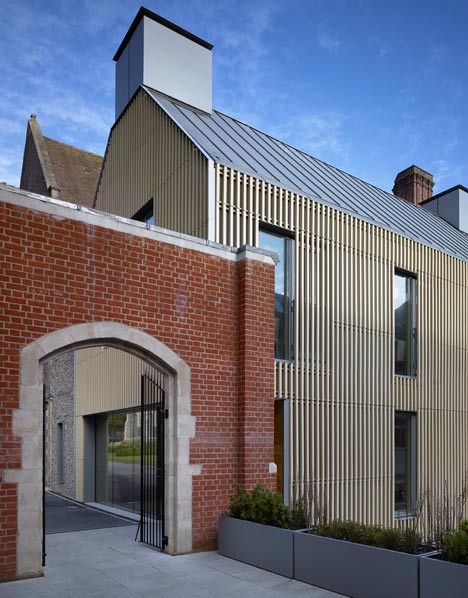
This project provides academic and social facilities for staff and students at Brighton College, one of the most successful co-educational independent schools in England. 这个项目给布莱顿学院(英国最成功的合作办学的私立学校之一)的教员和学生提供了学术研究与公共服务设施。
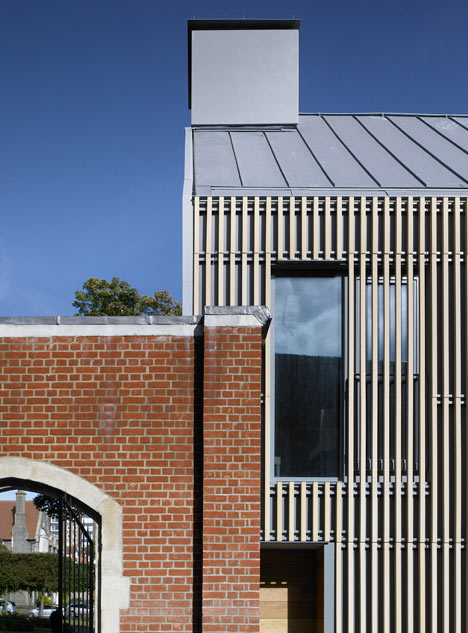
The simple linear building adjoins a listed nineteenth century boarding house to form the edge of a new courtyard, the Woolton Quad. Its double-height cafe/ entrance space negotiates the storey height between the new court and the school’s principal quadrangle, to which it is linked externally by amphitheatre-like steps. 这个简约的带有垂直条纹的建筑邻接着一栋登记在册的作为文物保护的十九世纪的寄宿房屋,这形成了一个叫Woolton Quad的庭院的边界。新庭院与学校的最重要的方形庭院有一个高差,建筑的双层通高的咖啡馆跨越了相当这个高差的楼层高度。从新庭院到学校的方形庭院,在外部上通过剧场般的台阶相连接。
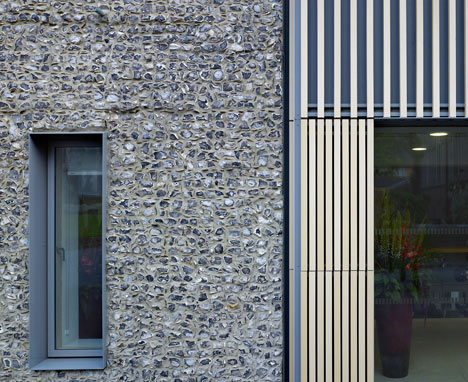
A dramatic roof-lit stair and circulation space links the gabled 3-storey building with its neo-gothic neighbour, providing access to new classrooms, offices and a new school health centre. 一个戏剧性的露天台阶,及其形成的交通空间,提供了到新教室、新办公室和一个新的学校康体中心的入口,把这个有山形墙的三层高的建筑和它的新哥特式的邻居连接起来。
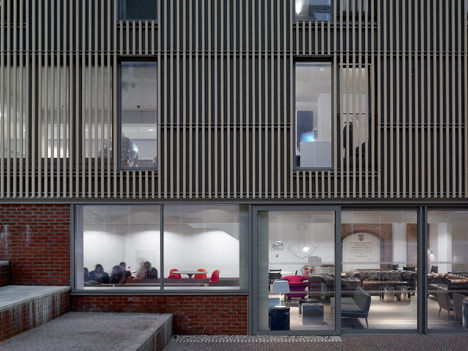
Client’s brief 业主简明要求
To provide an exemplary building to improve boarding and staff facilities fit for the 21st century. 提供一个典范建筑,以改善寄宿条件与教员办公设施,使之与21世纪相适应。
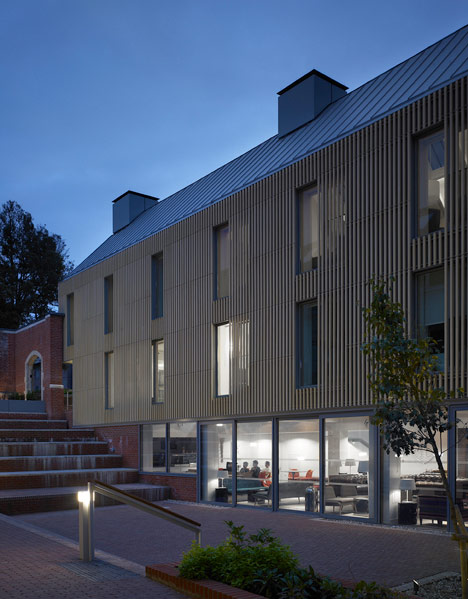 Accommodation
Accommodation 膳宿
A students cafe, a small new school health centre, 4 new staff offices, a staff senior common room and workspace area, a boardroom, staff changing and shower facilities.
一个学生咖啡馆,一个小而新的学校康体中心,四个新的教员办公室,一个教员用的高级休息室和工作空间,一个会议室,以及教员用的更衣沐浴设施。
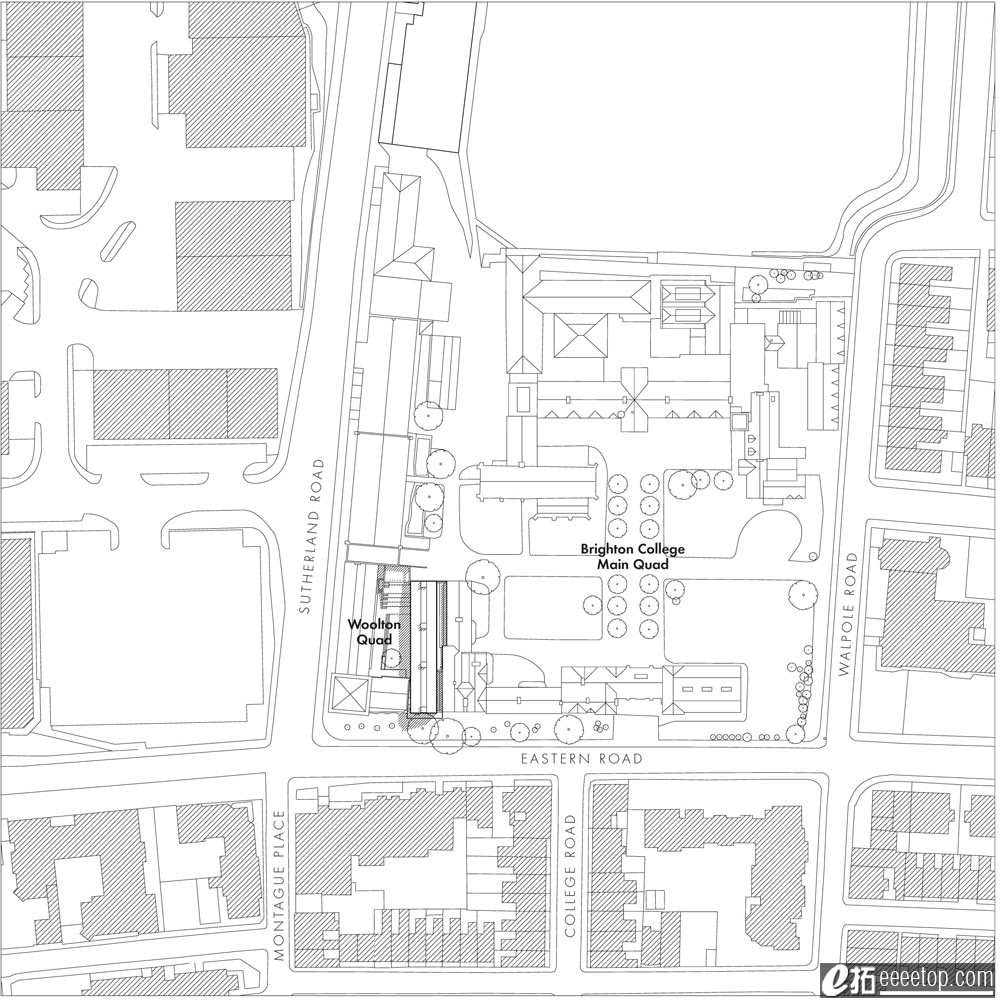
Planning constraints 规划约束条件
The site lies within a conservation area, as well as directly adjoining the Grade II Listed C19th Abraham boarding house. The way in which the new building meets the existing building was the most contentious part of the scheme.
基地位于一个保护区内,同时直接毗邻登记注册为二级文物的19世纪亚伯拉罕寄宿房屋。新建筑和现存建筑的对话方式,是这个项目计划最受争议的地方。
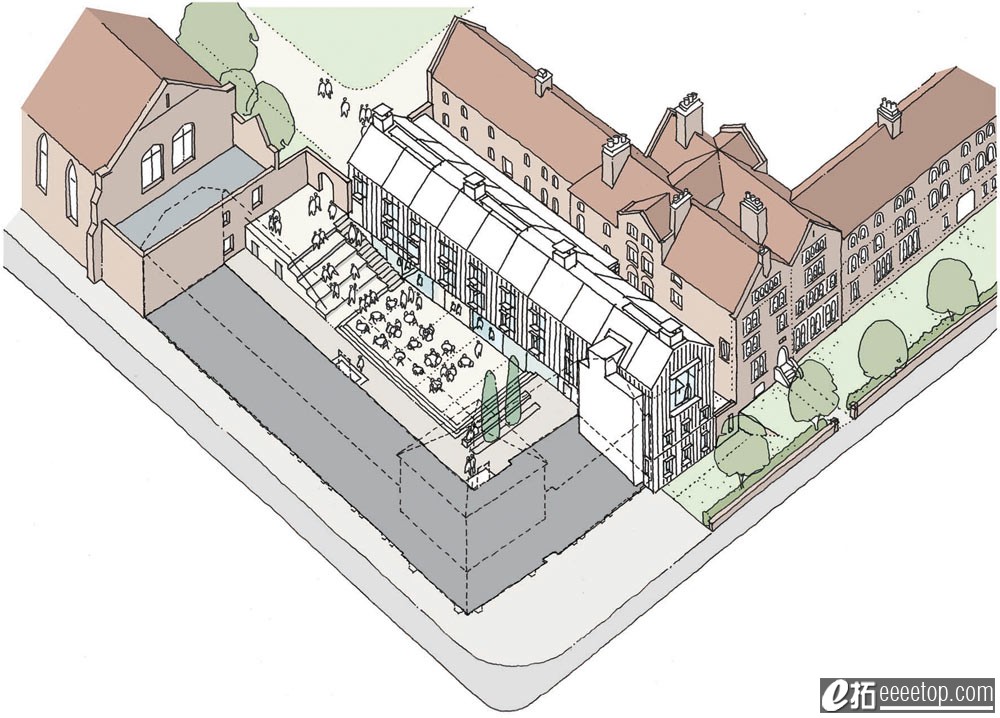
To address this, the building sets back from the Listed Building on the upper 2 storeys. When it does touch, it does so as lightly as possible. A linear glazed roof light, for example, sits delicately between the new and old structures along the circulation spine. 为了处理这个问题,新建筑在上面两层处与保护建筑相分离。当确实需要相接的时候,就尽可能的以轻巧方式相接。譬如说,一排玻璃采光天窗,顺着缝隙精致地安装在新旧建筑之间。
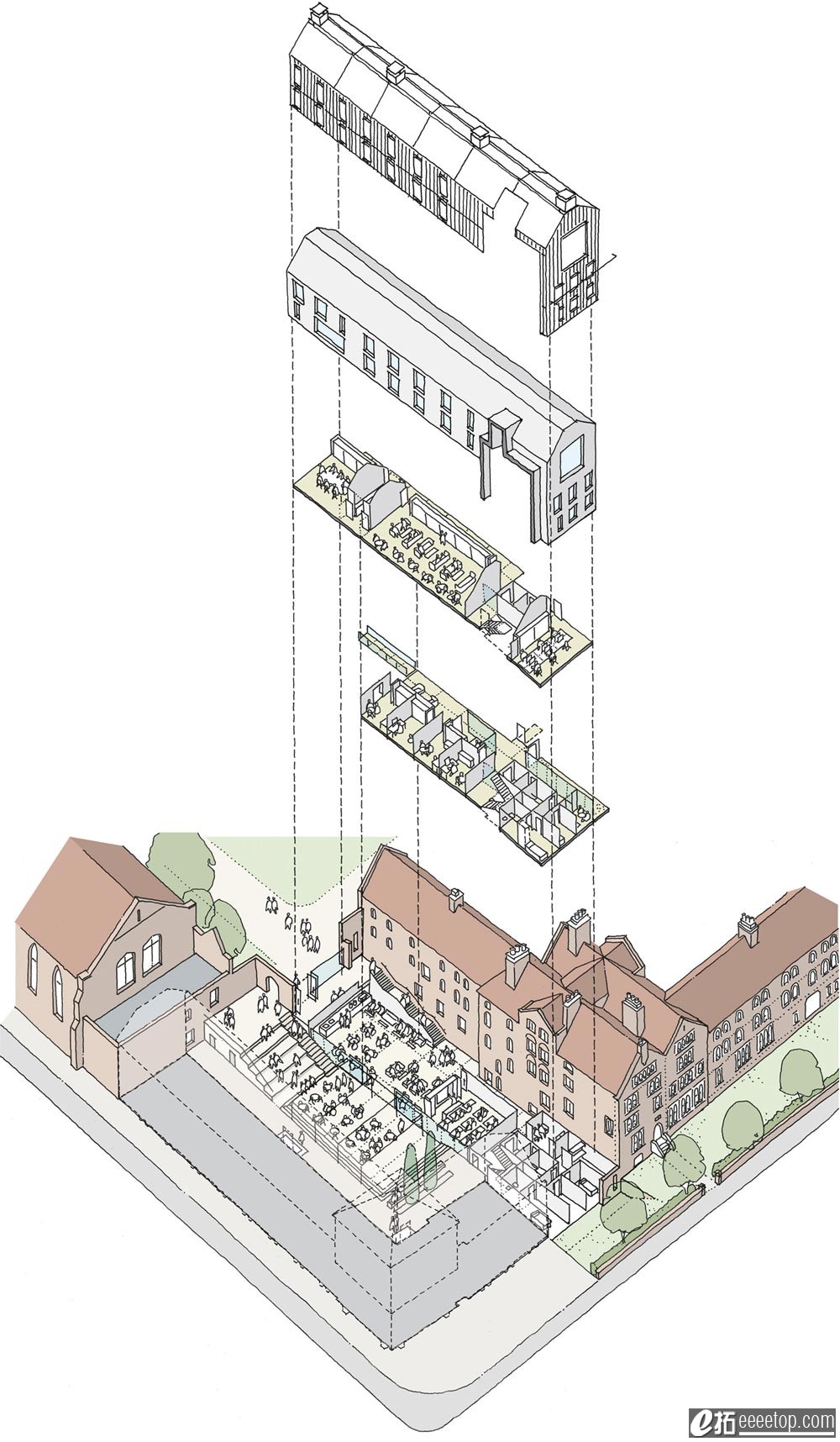 Materials and method of construction
Materials and method of construction 材料与建造方法
Steel frame with structural timber panel floor decks.
钢框架,以及结构性木板楼面
External walls are a rain-screen facade system on a steel stud backing wall, with a vertical terracotta ‘baguette’ outer screen. 外墙是一个雨幕立面系统,由钢龙骨固定在墙上,带有垂直的陶棍外层装饰。
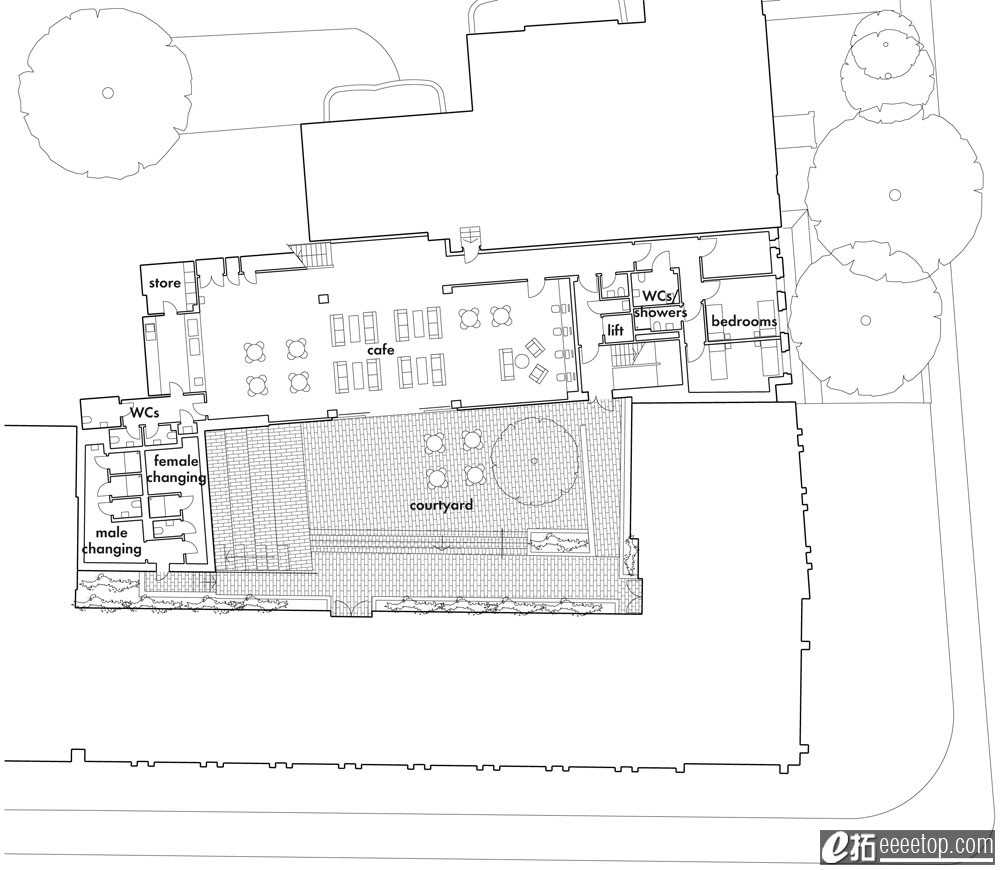
Summary of time-table 时间表摘要信息
May 2009: Project start
2009年5月:项目开始 2009: Planning application submission 2009年:提交规划申请 April 2010: Tender 2012年4月:投标 July 2010: Construction start on site 2010年7月:开始现场建设 December 2011: Practical completion 201112月:实际竣工
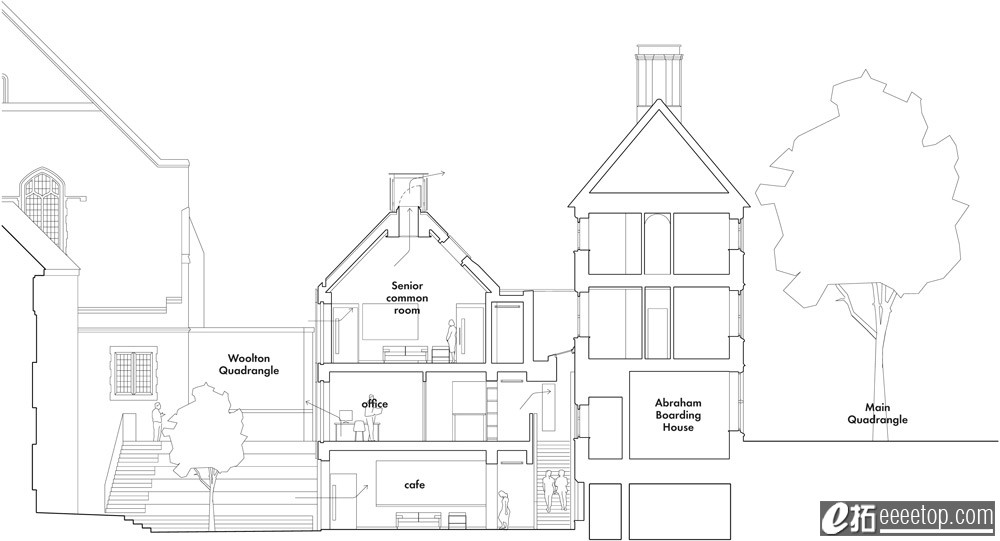
Programme and budget constraints 项目与预算约束
Meeting the client’s expectations for high quality and value for money, within the constraints outlined above, meant that careful attention was paid to all aspects of the design throughout the project
在上述约束条件之内,满足业主对高质量高性价比的期待,意味着对设计的方方面面(贯穿整个设计过程)必须给予足够仔细的重视。
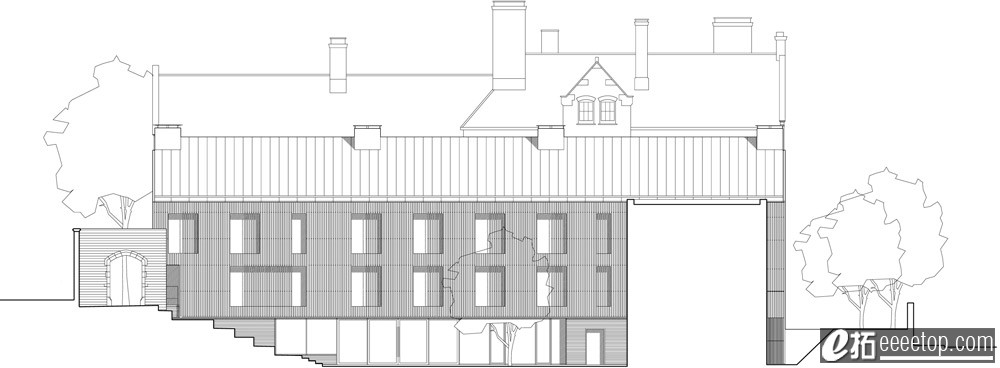
The start on site date, which was set by the client, was chosen to ensure that disruptive demolition and groundworks could be carried out during the school summer vacation 2010. This date and programme were achieved. 现场动工的日期,由业主选择敲定,这是为了确保破坏性拆除与地基建设能在学校2010年暑假期间进行。这个日期和计划都如愿以偿。
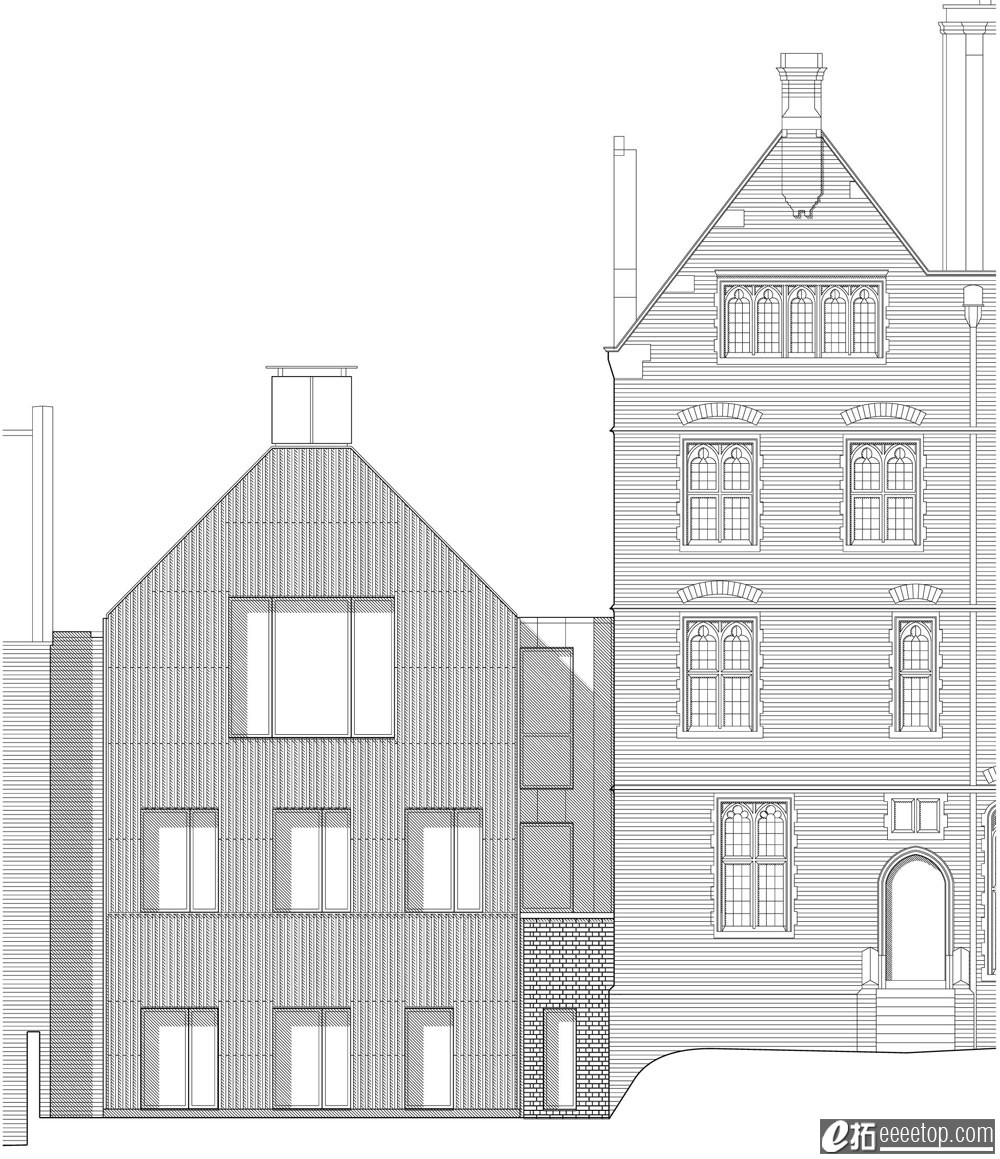
原文标题:Brighton College by Allies and Morrison Photography is by Robin Hayes. |