本帖最后由 wendy 于 2011-10-11 15:46 编辑
烧杉之家(Yakisugi House),藤森照信(Fujimori Terunobu)的代表作之一,也是藤森最满意的作品之一。2007年完成。最大的标志是用烧黑的杉木板做为外立面,木板之间的缝填上白色的石膏,形成醒目的斑马图案的外墙。
点击这里,查看本站关于藤森照信的更多信息。

造型来自于藤森在旅行中遇到的法国拉斯科洞穴发现附近的小窑洞。房子主体的一端是一个悬挑的小塔,它是一个茶室;另一端则有三个树干穿过坡屋顶。
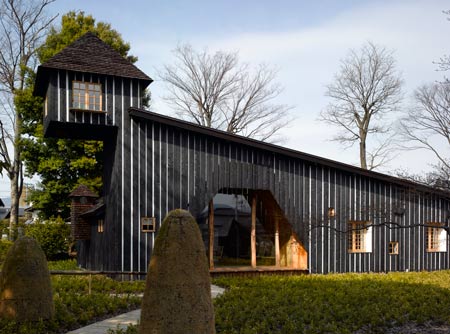
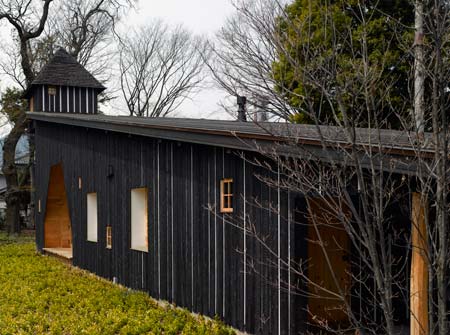
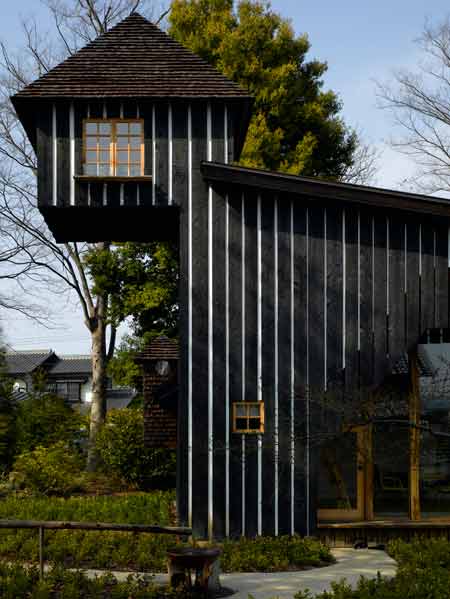
迷你小塔(茶室)。

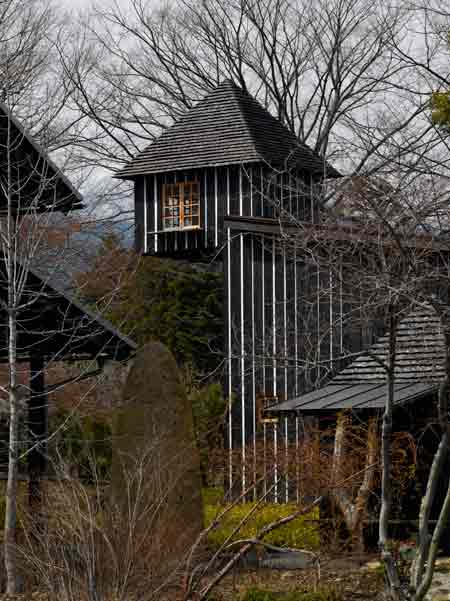
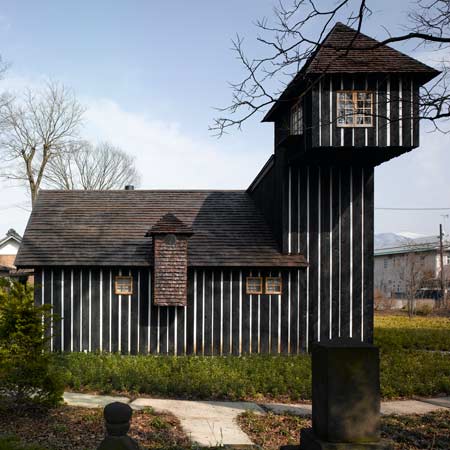
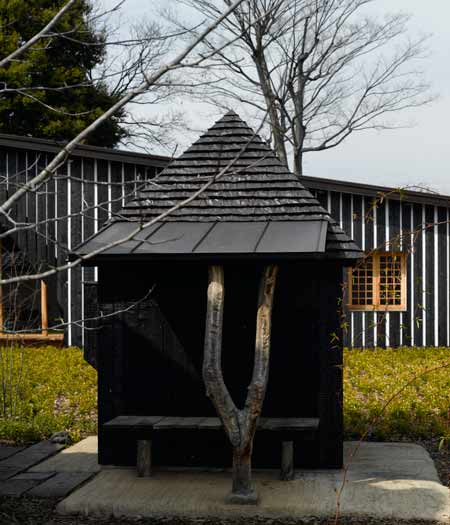
做为休息室的小木屋。
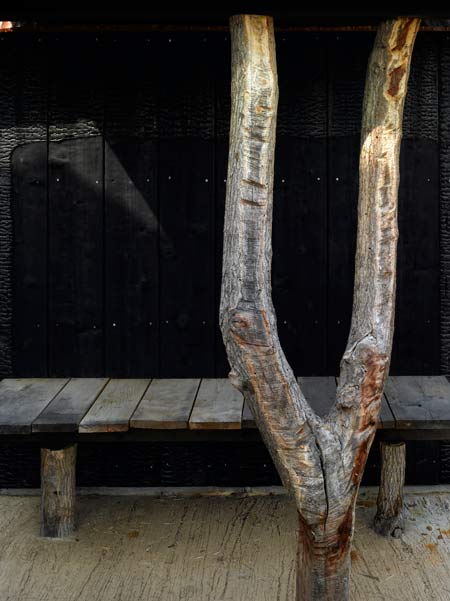

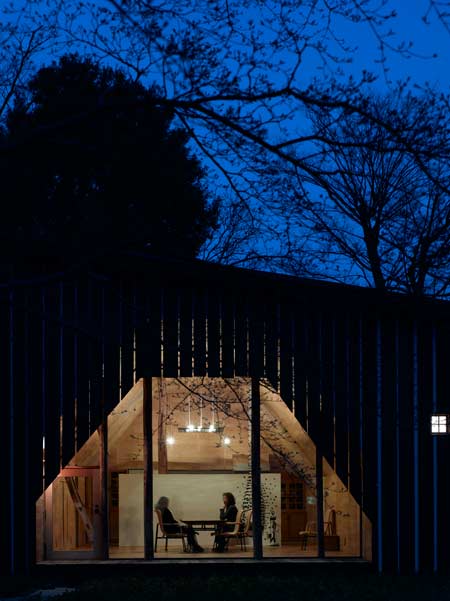
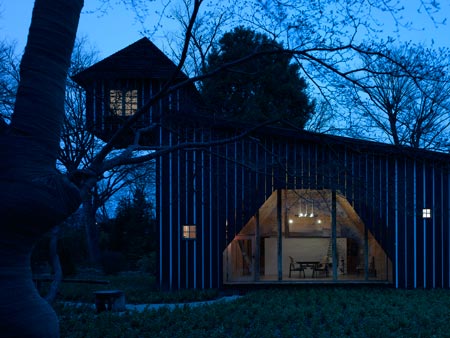
修复了一口老井,通过一个长长的竹管道重新导出新鲜的泉水。
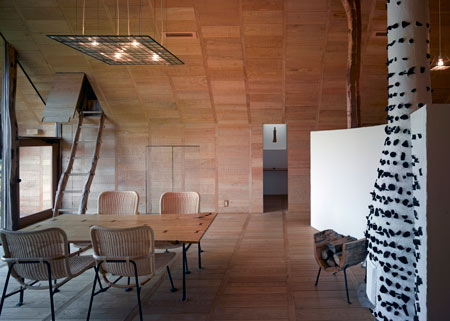
火炉上的黑色木炭片,就像一群蜜蜂。
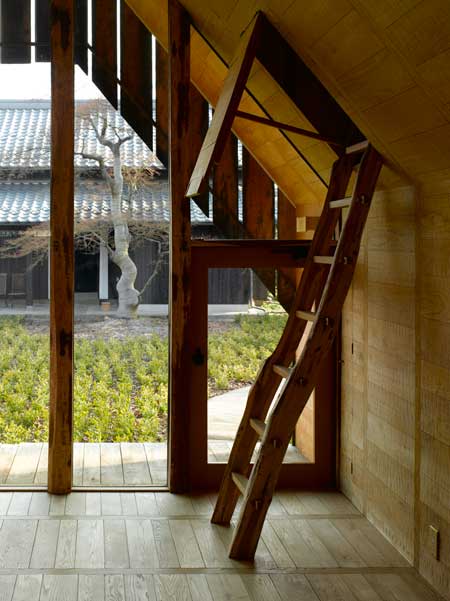
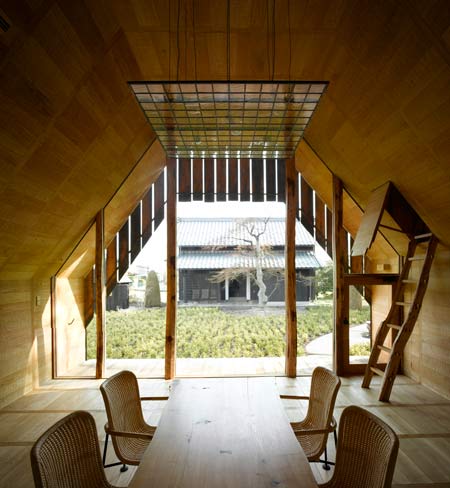
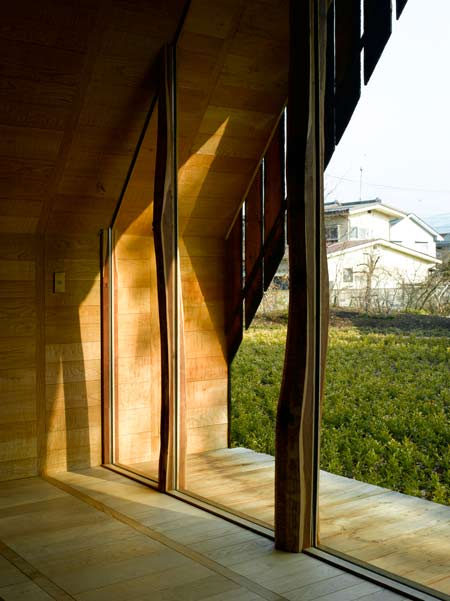
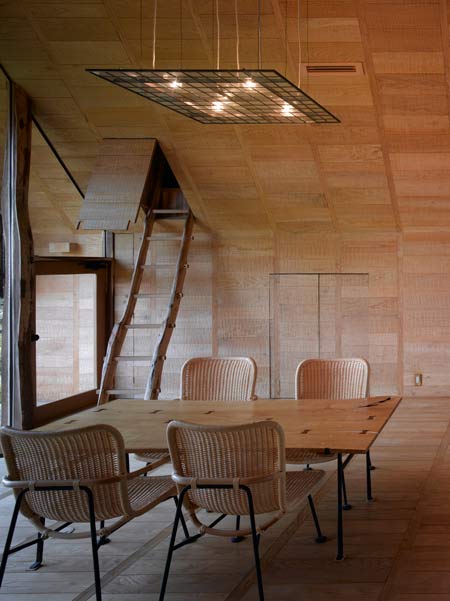
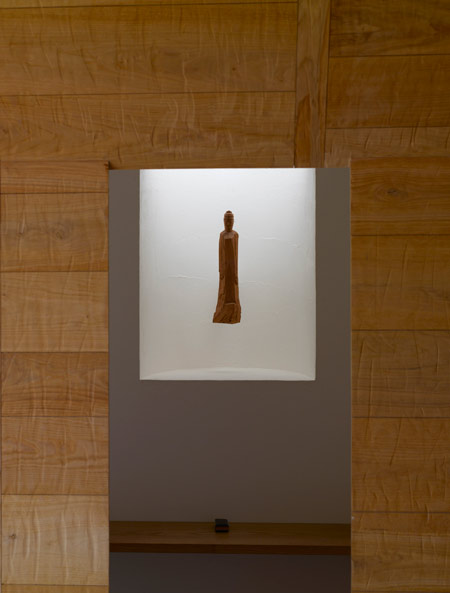
Here is some text about the Charcoal House, written by Yuki Sumner:
相关文字阅读,由Yuki Sumner撰写: (E拓建筑网翻译)
Terunobu Fujimori, who has been teaching architectural history for years at Tokyo University, likes to draw inspirations from sources as widely removed from contemporary Japan as possible.
藤森照信,曾经是东京大学建筑史的教授,喜欢尽可能的从广泛的资源中吸取灵感,除了近代日本相关的。
He came up with the earthy shape of his first project, Jinchokan Moriya Historical Museum, from reading another architect Takamasa Yoshizaka’s description of a mud hut Yoshizaka encountered on his travel through 1940’s Inner Mongolia.For Yakisugi House, it was the small cave dwelling found near the Caves of Lascaux in France Fujimori encountered on his own travel.The cave idea materialised as the main living/dining room area, which leads to a study, two bedrooms and a tearoom inside a mini ‘tower’.
他想出他的第一个项目,神守屋历史博物馆朴实的造型,是从阅读另一个建筑师Takamasa Yoshizaka对他在1940年内蒙古旅行时遇到的一个土屋的描述而来。而这个烧杉之家,则是他自己在旅行中遇到的法国拉斯科洞穴发现附近的小窑洞。洞穴的想法形成了主要的起居和餐厅空间,从而再延伸到一个工作室、两间卧室和一个小“塔”里面的茶室。
Fujimori wrapped his ‘cave’ with highly durable charred cedar boards; a traditional cladding material still used in Okayama prefecture. Normally, however, the boards come in lengths of less than two metres, for if they are any longer they warp with the heat of their production process.
藤森用高度耐用的烧焦杉木板包裹他的“洞穴”,这是一种在冈山县仍然使用传统的外立面材料。然而,通常情况下,这些板都不到两米的长度,因为如果它们再长一点就会由于生产过程中受热而弯曲。
Undeterred, however, the architect persuaded a group of ten friends, including the clients, to spend a whole day charring cedar boards by using a new experimental technique of his own. It took them one whole day to produce four hundred boards, all more or less eight metres tall, which were precariously but beautifully smoked in clusters of three.
The inevitable warping of the long charred boards was remedied by filling in the gaps with plaster, creating in the process the striking zebra pattern of the exterior walls.
尽管如此,藤森毫不气馁,他游说了十来个朋友们,包括客户,花了一整天,用他自己的一个新的实验技术来炭化杉木板。他们花了一整天,产生了四百块板,差不多都有八米来高,不是很稳定但烧制得很精美。烧焦的长板的会有不可避免的弯曲,则由石膏来填补空隙,在这个过程中创造了醒目的斑马图案的外墙。
Fujimori also landscaped the generous 1,825 square metres of land, ‘planting’ his ‘green sculpture’ alongside a small hut that serves as a rest house, reviving the old well and redirecting fresh spring water from it through a long bamboo conduit.
Finally, he paved the walkways, creating a textured surface by using brush strokes over wet mortar – again, a technique which he developed over years of experimentation.
藤森还打造了的1825平方米大范围的景观,在做为休息室的小木屋旁“种植”他的“绿色雕塑”,修复了一口老井,通过一个长长的竹管道重新导出新鲜的泉水。最后,他铺设了人行道,利用在湿砂浆上使用笔刷创造一个有特别纹理的表面——这又是他多年的试验开发的一种技术。
Three tree trunks penetrating through the end of the gently sloping roof appear to have some ritualistic significance, but Fujimori simply wanted to continue on the three supporting columns skywards.
三个树干穿过平缓坡屋顶的另一端,似乎有一定的仪式意义,但藤森只是想让三个支柱延伸至天空。
From the hand-rolled copper plates covering the roof of the mini tower to ‘bits’ of charcoal stuck, like a swarm of bees, around the stove inside the cave, Fujimori invariably, and sometimes idiosyncratically, confronts the austere ‘international’ language of modern architecture.
从迷你小塔(茶室)屋顶上的手卷铜片,到房子里火炉上的黑色木炭片(就像一群蜜蜂),藤森总是比较谨慎地面对现代建筑“国际化”的语言。
Kengo Kuma has called it “anti-historical’; one could also call it ‘anti-geographical.’ It would be very difficult indeed to attribute the overall style of Yakisugi House to any specific past or place.
隈研吾称这个建筑是“反历史”,也可以称之为“反地理”。你实在难以将烧杉之家的整体风格归于任何特定的过去或地方。
*本文资料摘自外文网站,由E拓建筑网独家翻译,转载请注明出处。
| 