本帖最后由 wendy 于 2011-10-11 14:16 编辑
这个特别的茶室是由日本建筑师藤森照信(Fujimori Terunobu)设计的,位于日本长野。
点击这里,查看本站关于藤森照信的更多信息。
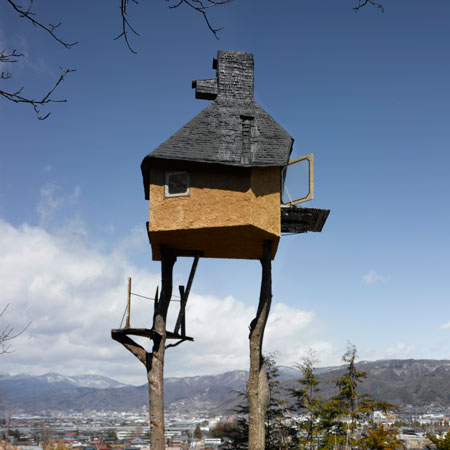
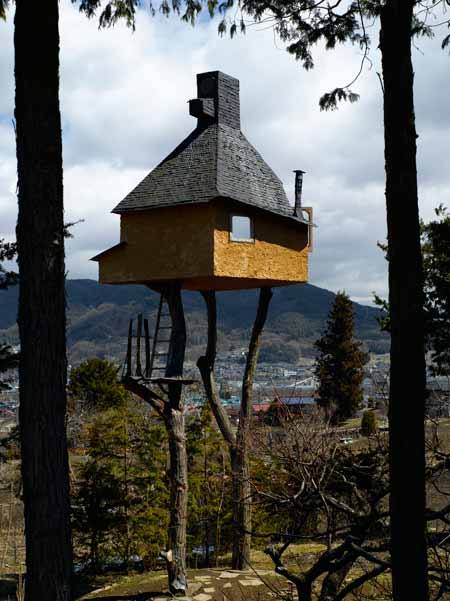
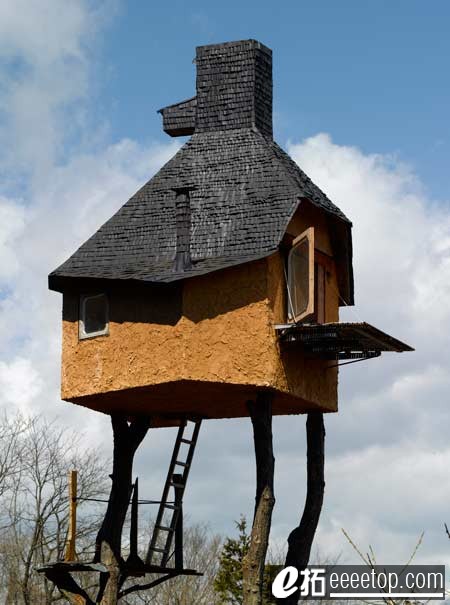
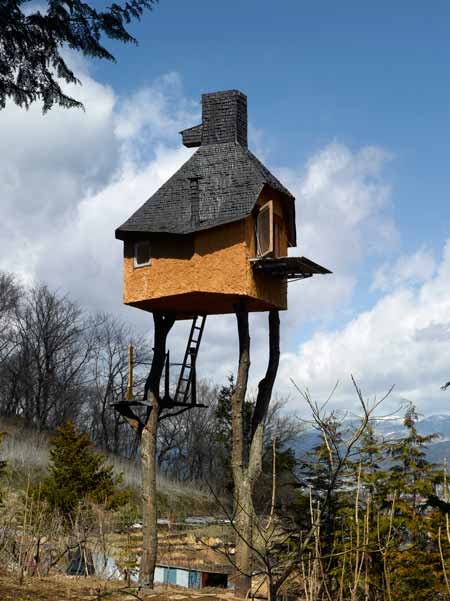
茶室建在两跟栗子树干上面,树干是在附近山上砍了运过来的。想要进入其中,必须通过靠在其中一根树干上的梯子。鞋子在中途就要脱掉。
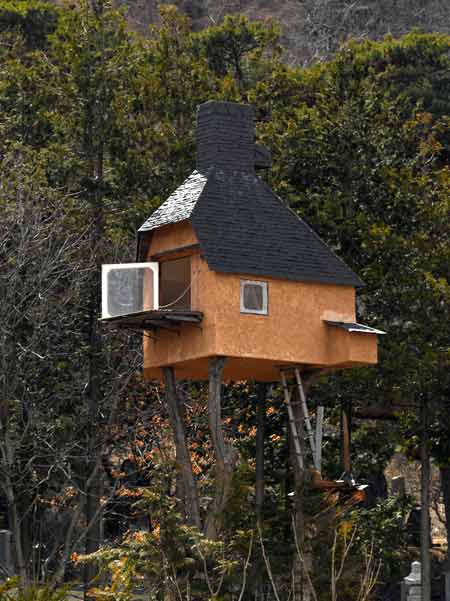
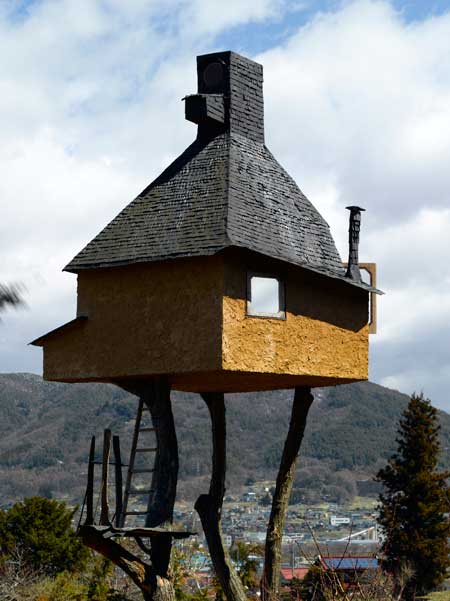
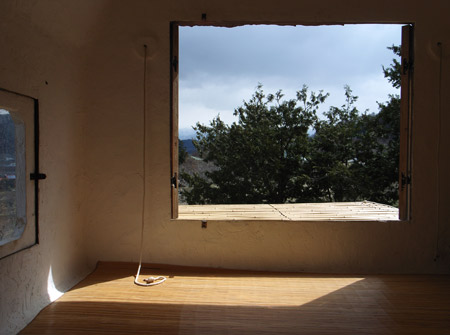
茶室里面有一面大的窗户,从外能看到藤森照信一直生活的镇子。
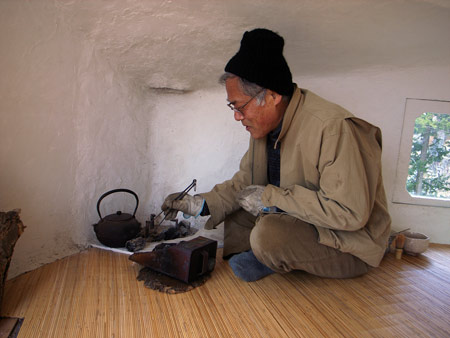
茶室极其紧凑,只有4 个席子的面积(2.7 平方米)。地板只有2 个席子的面积(1.8 平方米)。

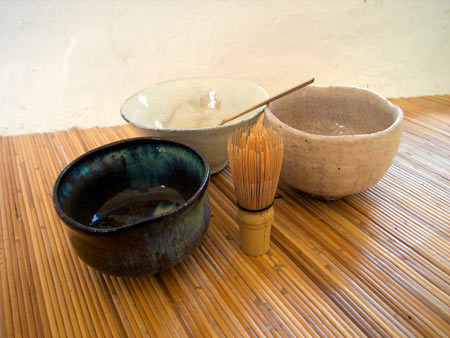
茶室里面只有石膏墙壁和铺着席子的地板。
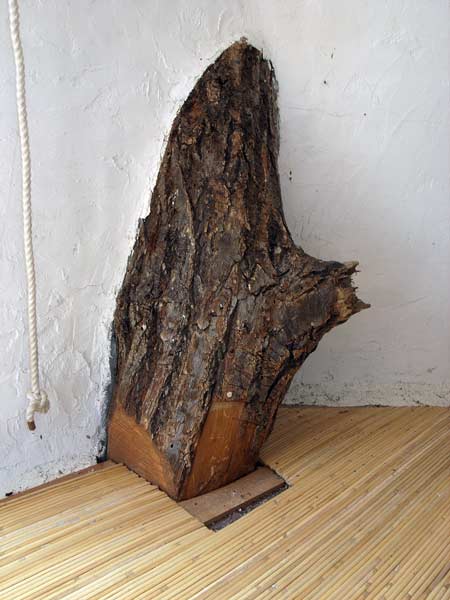
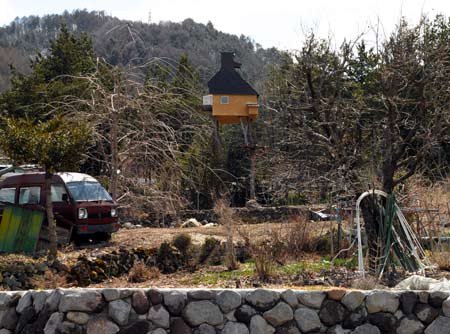
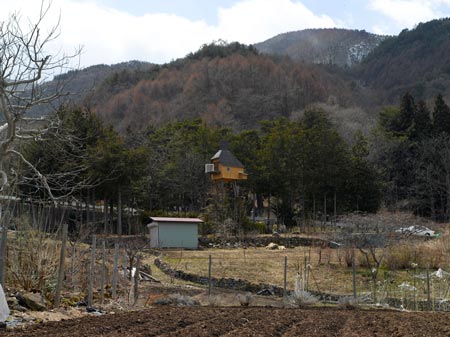
Here is some text about the Tea House, written by Yuki Sumner:
这里有一些关于这个茶室的文字,由Yuki Sumne撰写。(由E拓建筑网翻译)
The academician and architect, Terunobu Fujimori, has observed that a teahouse is “the ultimate personal architecture.” Its extreme compactness, which would at most accommodate four and a half tatami mats (2.7 square metres) or even just two tatami mats (1.8 square metres) of floor space, makes it feel as though it were an extension of one’s body, “like a piece of clothing.”
既是学者也是建筑师的藤森照信认为,这个茶室是“完全个人化的设计”。茶室极其紧凑,只有4 个席子的面积(2.7 平方米)。地板只有2 个席子的面积(1.8 平方米)。空间如此之小让人感觉它是人的身体的延续,“就好像一件衣服”。
The tea masters traditionally maintained total control over the construction of these “enclosures,” whose simplicity was their main concern. They therefore preferred not to involve an architect or even a skilled carpenter – an act considered as being too ostentatious. Following this tradition, Fujimori decided to build a humble teahouse for himself and by himself over a patch of land that belonged to his family.
通常茶艺大师们一般会全权控制自己的茶室的建设,他们最关心的是是否朴素,因此他们也不想去请建筑师甚至一个熟练的木匠——任何设计都会被认为太过花哨。因此,藤森照信决定完全按照给自己在他家旁边的一小块地上建一个朴素的茶室。
His interest as an architect, however, lay more in pushing the limit and constraints of a traditional teahouse rather than pursuing the art of tea making, and as a result, he has created a highly expressive piece of architecture.
作为一个建筑师,藤森照信的兴趣在于打破传统茶室的限制,而不在于如何提升茶艺。最终,他创造了一个非常具有表现力的建筑作品。
Takasugi-an, which literally means, “a teahouse [built] too high,” is indeed more like a tree house than a teahouse. In order to reach the room, the guests must climb up the freestanding ladders propped up against one of the two chestnut trees supporting the whole structure. The trees were cut and brought in from the nearby mountain to the site.Shoes are taken off at the midway point. Once inside the room, which is padded simply with plaster and bamboo mats, the architect’s adventurous spirit gives way to the serenity more suited to the purpose of making tea and calming one’s mind.
茶室名为 “Takasugi-an”,照字面意思可以解释为“a tea house [built] too high”,它看起来其实更像一个树屋而不是一个茶室。茶室建在两跟栗子树干上面,树干是在附近山上砍了运过来的。想要进入其中,必须通过靠在其中一根树干上的梯子。鞋子在中途就要脱掉,茶室里面只有石膏墙壁和铺着席子的地板。建筑师的冒险精神更增加了品茶和沉思所需要的平静感。
The room displays a large window that frames the perfect bird’s eyes’ view of the town where Fujimori grew up. It effectively replaces kakejiku (a picture scroll) that would indicate clues appropriate to the time of the year in traditional teahouses. This kakejiku not only displays the cyclical seasonal changes but also the profound irreversible changes taking place in provincial towns like Chino.
Also visible in the distance is Fujimori’s very first project, Jinchokan Moriya Historical Museum.
茶室里面有一面大的窗户,从外能看到藤森照信一直生活的镇子。这其实取代了传统茶室里面的画卷。这个“活动画框”不仅能展示四季的变化同时也能见证像日本千野那样的城镇的重大变化的发生。并且从这里还能看到建筑师的第一个建筑作品【Jinchokan Moriya 历史博物馆】。
The architect’s penchant for the personal, vernacular, and everyday is particularly evident here in this swaying teahouse.
建筑师对个性化和本土化的追求在这个摇晃的小屋里得到很明显的表现。
*资料来自外文网站,由E拓建筑网独家翻译,转载请注明出处。
|
