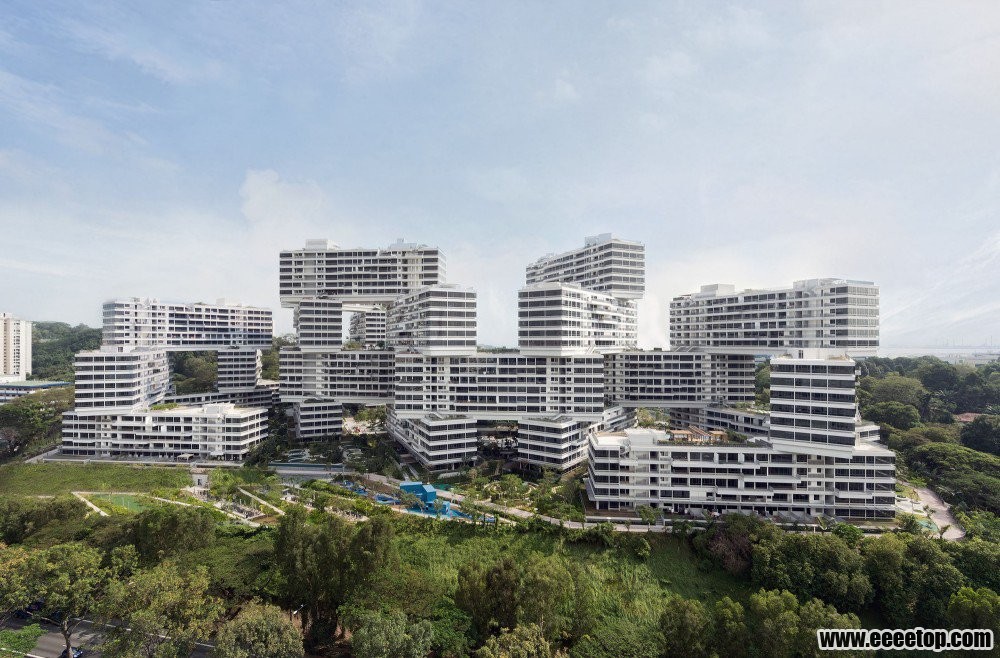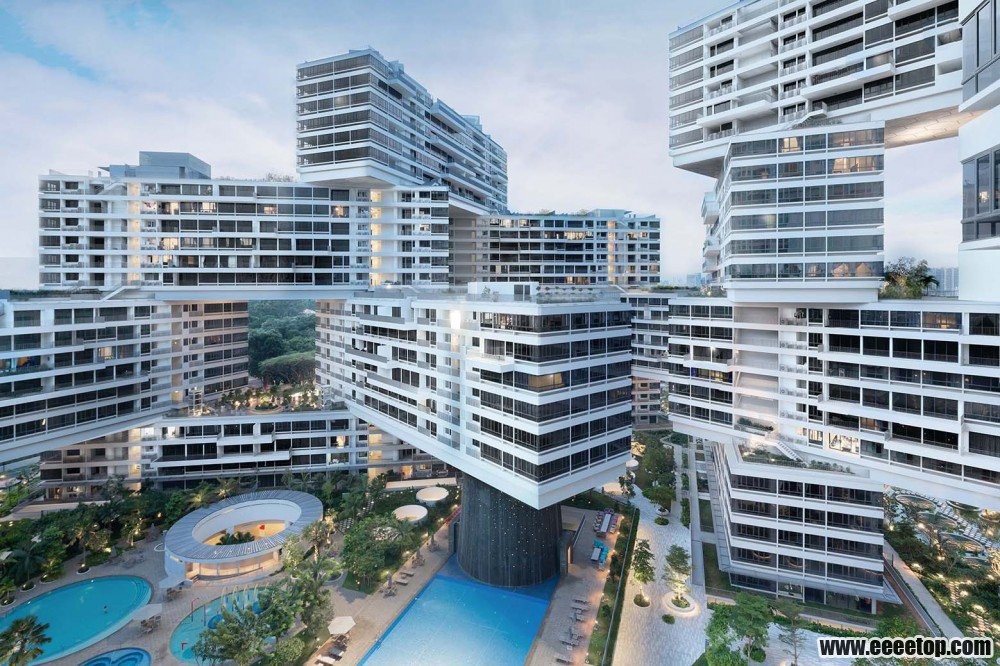本文由E拓建筑网www.eeeetop.com的Crystal_Jane原创翻译,未经本站与译者书面许可,不得转载!

Architects(建筑师): OMA
Location(建筑地址): Singapore
Architect In Charge(主持建筑师): Ole Scheeren
Area(建筑面积): 169600.0 sqm
Year(建设年份): 2013
Photographs(建筑摄影): Iwan Baan

Local Architect(本土建筑师): RSPArchitects Planners & Engineers (Pte) Ltd
Site Area(基地面积): 81000 sqm
The Interlace is located on an elevatedeight-hectare site, bounded by Alexandra Road and the Ayer Rajah Expressway,amidst the verdant Southern Ridges of Singapore. With about 170,000m2 of grossfloor area, the development will provide 1,040 apartment units of varying sizeswith extensive outdoor spaces and landscaping. The site completes a green beltthat stretches between Kent Ridge, Telok Blangah Hill and Mount Faber Parks. 这堆交错物位于一个抬高的8公顷地面上,边界是亚历山大路和艾尔拉加高速公路,在新加坡南方翠绿的山脊线上。大概总占地面积为170,000㎡,在现有的户外空间和景观下,开发后得提供1,040个各种不同大小的公寓单元。基地将于肯特山脉、直落布兰雅山岗和法贝山峰间,拉伸形成一条绿化带。
Designed by Ole Scheeren, partner of the Officefor Metropolitan Architecture ( OMA), The Interlace breaks away from Singapore’sstandard typology of isolated, vertical apartment towers and instead explores adramatically different approach to tropical living: an expansive interconnectednetwork of living and communal spaces integrated with the natural environment.Thirty-one apartment blocks, each six-stories tall and identical in length, arestacked in a hexagonal arrangement to form eight large-scale open and permeablecourtyards. The interlocking blocks form a vertical village with cascading skygardens and both private and public roof terraces. 设计者为奥雷·舍人,合作方为大都会建筑事务所(OMA)。这种交错打破新加坡普遍孤立的类型——垂直的公寓塔,转而探索一种戏剧化别样的接近热带的居住方式:一个扩展的生活互联网络和自然环境融合的共享空间。31个公寓楼群,每个6层高且高度完全相同,安置于由8个大尺度的开口和渗透性庭院围合而成的六边形里。这些连锁的楼群组成了垂直村落,有瀑布般落下的空中花园和既公开又私密的屋顶花园。
The design capitalizes on the generous size ofthe site and further maximizes the presence of nature by introducing extensiveroof gardens, landscaped sky terraces and cascading balconies. Above- groundvehicular circulation is minimized, liberating large green areas within thedevelopment. The Interlace incorporates sustainability features through carefulenvironmental analysis of sun, wind, and micro-climate conditions on site andthe integration of low-impact passive energy strategies. 设计利用开阔富余的基地,并通过引入大量屋顶花园,梯田状景观和串联阳台,实现了自然环境利用的最大化。开发中地面上的车辆交通被最小化,释放了更多的绿化空间。交织单元的稳定性特征是建立在严谨的日照分析、风环境模拟和微气候条件以及低能耗的整合策略上。
While maintaining the privacy of individualapartment units through the generous spacing of the building blocks andfar-ranging views, the design also features communal spaces for sharedactivity. Extensive residential amenities and facilities are interwoven intothe lush vegetation and offer opportunities for social interaction, leisure,and recreation. 在宽阔的楼群空间和更为广阔的视野范围里,还要保持私人公寓单元的私密性,设计于是以共享活动的空间作为特色。现有居住设施交织在丰富的植被中,给交际、休闲和娱乐创造了机会。
Ole Scheeren said: “The design addressesconcerns of shared space and social needs in a contemporary society andsimultaneously responds to issues of shared living and individuality byoffering a multiplicity of indoor/outdoor spaces specific to the tropicalcontext.” 奥雷·舍人说,“设计基址关注于分享空间和当代社会的社交需求,同时还通过提供充足的室内外空间回应热带气候,使生活有共享也有私人化部分。”
Patricia Chia, CEO of CapitaL and ResidentialSingapore, said: “This is a great opportunity to create and build a residentialdestination at the Gillman Heights site that will challenge the presentarchitectural definition of living spaces. While developing the dramaticexternal form, we have also given much attention to creating comfortable internalspaces. The name, The Interlace, reinforces the interconnectivity of thecommunity with the surrounding natural environment. Ole Scheeren has created anew landmark for Singapore.” 新加坡住委会首席帕特里夏·贾说,“这是一个很好的机会,可以在吉门岭地区创造和修建一个居住目的地,将会对当下居住建筑的定义产生新的冲击。不仅是这种引人注目的外表,我们同时也给予了更多关注到室内环境的创造上。它的名字,它形体的交错,均在周围自然环境下巩固了社区的内在联系。奥雷·舍为新加坡创造了一个全新的地标。”
原文标题:The Interlace / OMA 原文网址:http://www.archdaily.com/627887/the-interlace-oma-2/
|