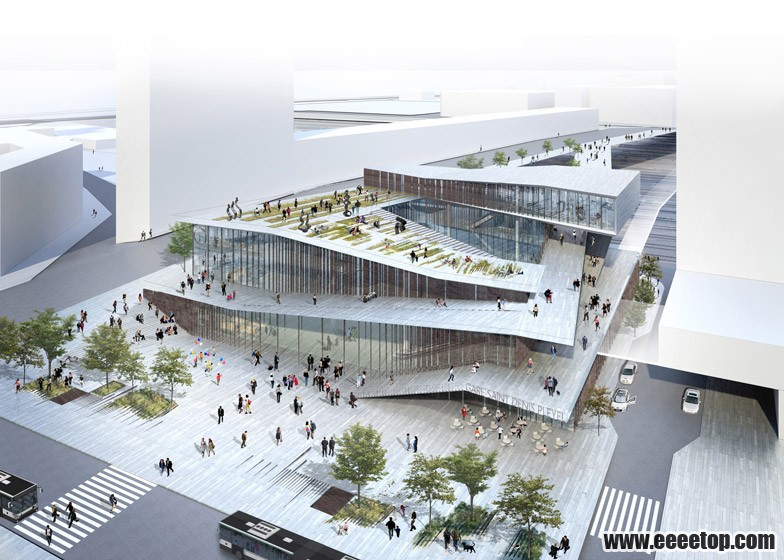本文由E拓建筑网www.eeeetop.com的Rin99原创翻译,未经本站与译者书面许可,不得转载!
鸟瞰图

Japanese firm Kengo Kuma & Associates has won a competition to design the Gare Saint-Denis Pleyel, one of three key stations that will be built to serve a new stretch of the Paris Metro.
日本隈研吾建筑都市设计事务所赢得了设计圣丹尼斯普莱耶尔地铁站的竞赛,此站是服务于巴黎地铁延伸新部分而计划建设的三个关键站台之一。
The station by Kengo Kuma & Associates will be located in Saint-Denis, a suburb to the north of Paris, and is one of the main interchanges for an extension to the metro that will create a circuit around the capital.
隈研吾建筑都市设计事务所设计的地铁站位于巴黎北部郊区的圣丹尼斯——将造就地铁环首都的线路延长路段的主要交叉点之一。
Kuma's 45,000-square-metre station will be nine stories tall – with five levels above ground and four below – and will also house shops, a multimedia library and a business centre.
隈研吾设计的地铁站占地45000平方米,将有9层楼高——其中5层在地上,4层在地下——包括了商铺、一个多媒体图书馆和一个商务中心。

"The project is designed as a unique opportunity to open up the district by connecting the two sides of the city over a huge railway network of the Parisian North station," said Kengo Kuma & Associates. "It will enable the site and the city to increase its metropolitan scale significantly."
“该项目被视作是通过巴黎北站巨大的铁路系统将城市的两极连接来开放地区的难得机会而设计的。它将显著地扩大这个地点以及城市的大都会的规模”,隈研吾建筑都市设计事务所介绍道。
Kuma's Gare Saint-Denis Pleyel will comprise wedge-shaped tiers constructed from glass and steel, which according to the architects pay homage to the rail tracks. Overground train tracks will run across the front of the building, while access to the metro station will be at basement level.
隈研吾的圣丹尼斯普莱耶尔地铁站依照建筑师对铁路表示的敬意,将由玻璃与钢铁构建的楔形层组成。地上的铁轨将从建筑物前穿过,虽然地铁站的入口在地下。

"The station becomes an extension of the public spaces on many levels," said the architects. "Multiple levels continue in spiral, so the station functions as a complex that brings in streets in vertical layers."
建筑师说:”地铁站在大层面上变成了公共空间的延展。不同的层以螺旋式上升,因此地铁站起了将街道垂直化的复合体的作用。”

The building will be surrounded by a large pedestrianised plaza broken up by patches of planting. Sloping terraces will run around the exterior of the three upper stories, providing access to a roof garden.
建筑将被以小片植物块分解的巨大步行广场包围。倾斜的平台环绕着上三层,提供了到达屋顶花园的通道。
"The station will be a new centre of the city, and its complementary programme will bring about a dynamic social and cultural dimension to the district of Pleyel," added the architects.
建筑师补充道:“该地铁站将成为城市新的中心,它的补充项目将激活普莱耶尔地区的社会和文化方面。”
The station is part of the Grand Paris Express project, which aims to build an automated metro ring-route around the outskirts of the city. Three branches from this route will serve developing neighbourhoods – Saint-Denis, Clichy-Montfermeil and Le Bourget.
该地铁站是旨在建立一个自动环市郊地铁线的“大巴黎特快”计划的一部分。这条线路的三条分支将服务于正在发展的周边——圣丹尼斯、克利希蒙费梅伊与勒布尔歇。
A total of 72 new stations will be built, but each of the branches has a main station that has been designated as an "iconic" project, with the designs commissioned via international competitions.
总计72个新站将被建立,但是每一条分支都有一个指定作为“标志性”项目的主要地铁站,通过国际竞标来委任设计。
Spanish architecture firm EMBT is designing the Clichy-Montfermeil station in collaboration with French architects and engineers Bordas + Peiro, while Brazilian-born Paris-based Elizabeth de Portzamparc will design the Le Bourget station.
西班牙建筑公司EMBT与法国建筑师及工程师Bordas + Peiro合作设计了克利希蒙费梅伊站,与此同时巴西出身、巴黎成长的Elizabeth de Portzamparc将设计勒布尔歇站。
Architects(建筑师): Kengo Kuma & Associates
Developer(开发商): Société du Grand Paris
Quantity Surveyor(预算师): LTA
Landscape design(景观设计): AC&T Paysage
Lighting design(照明设计): 8'18"
Acoustics(声学设计): PEUTZ & Associés
Sustainibility(可持续设计): AIA Studio Environnement
Facade engineer(立面工程师): RFR
Security and fire consultant(安全与消防顾问): VULCANE
原文标题:Kengo Kuma wins bid to design station for new Paris Metro line |