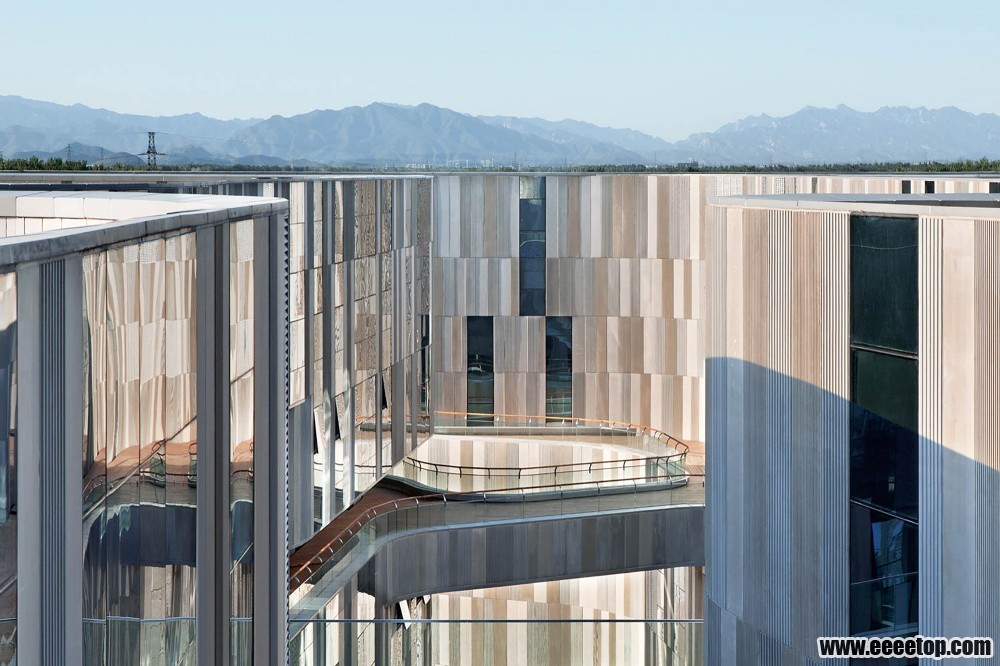本帖最后由 firscad 于 2015-4-9 18:21 编辑
先普及一下 “爱慕” Aimer 品牌
3

Architects(建筑师): Crossboundaries Architects Location(建筑地址): Shunyi, Beijing, China Area(建筑面积): 23000.0 sqm Year(建设年份): 2014 Photographs(建筑摄影): Zhi Xia
Interior Design(室内设计): Crossboundaries Architects Landscape Architect(景观设计): Crossboundaries Architects Collaborating Architects & Engineers(合作建筑和工程设计): BIAD International Studio & BIAD TSH International Studio
From the architect. When Aimer first approached Crossboundaries in 2004, it requested a factory compound of 14000 sqm gross floor area that could house conventional storage, manufacturing, and a 300-people dormitory by individual functions. However, as Aimer grew rapidly in China, the leadership quickly foresaw the importance to upgrade its operation shifting from a productionfocused business to a genuine fashion brand. In order to reinforce its brand image and adapt to a maturing economy, Crossboundaries was asked to add a Research and Development office, a 23000sqm distribution center as well as spaces to showcase its products. 2004年,爱慕集团第一次向我们提出,希望设计一个总面积达14000平方米的综合性厂房,可以包括传统的储存空间,生产区,还有300人的满足个人需求的宿舍。然而,当爱慕集团在中国发展得越来越快,公司领导层敏锐得觉察到了将爱慕从一个工业生产型企业转变为一个引领时尚的品牌的重要性。为了强化品形象以适应日渐成熟的市场,我们被要求在设计中添加一个科研和发展办公区,还有一个面积达23000平方米的,同时可以用作产品展示秀场的分配中心。
The realized facility of 53000sqm in 2014 represents a successful collaboration between Aimer and the designers in rethinking the future of the Chinese brand that integrates production, brand building with the well-being of employees. 2014年,已建成的53000平方米厂房展现了爱慕品牌和设计师思想的融合,它重新思考了中国企业品牌的未来发展,应当是要整合产品,品牌大楼和员工的舒适生活。
To optimize the site, Crossboundaries gathered all business functions under one roof, resulted in a rectangular stand-alone building that presents strength and authority to the public. 工厂反映出了一种行业领头企业的力量,它可以震慑整个场地。我们将所有的商业功能全部聚集在一个屋顶下,为了是让一个单独方体矗立在那儿,向公众展示出力量和权威。
8

Following the idea to boost Aimer’s operational efficiency in order to move up the value chain, Crossboundaries responded with detail research and understanding of how Aimers goods, employees and visitors navigate within and between the spaces. The west public entry into the 12m high lobby invites visitors to the southwest corner of shop and Aimer museum as well as the ground floor conference center that will host industry events. Above the conference center and lobby is the office area, which shares a communal deck with the manufacturing areas, cutting down in-house communication time between administration and production. 为了追随“推动爱慕的运营效率,提升价值链”这一理念,我们做了深如细致的调查,仔细研究了如何引导爱慕的产品,员工和客户空间里停留和移动。建筑西面入口高达12米的门厅邀请客户来到位于西南角的商店和“爱慕”博物馆,同时第一层的会议中心可以举行产品发布会。在会议中心和门厅的上面是办公区域,它们同时和生产区享有一个公共平台,这样可以减少管理者和生产者间的室内沟通时间。

Not only does the complex serve conventional factory needs in a modern way, but it also creates a factory community based on the communist system of a “danwei”. “Even though Aimer is upgrading its operation to meet international business standard, it still provides accomodation as part of compensation for the workers based on the communist idea of ‘danwei’,” said principal Binke Lenhardt. The 600-people dormitory seperates from the facility with recreational areas in between, generating a distinction between work and living therefore enhancing the sense of community for workers. 不光是要让传统复杂的工厂有一个现代的形式,同时还要在“单位”这一定义上创造出一种工厂建筑形式。“尽管‘爱慕’已经产业升级以能够应对国际化的商业标准,但我们依旧需要‘单位’这个集体式的理念来让员工适应这种竞争。”总经理Binke Lenhardt这样说到。600人的职工宿舍通过娱乐空间与主厂房隔离开,创造了一个在工作和生活间的特别空间,这样就提高了工人们的归属感。
Democratizing: Attending the well-being and interaction of employees While it is important to the client to present a strong image, Crossboundaries envisioned a factory environment that attends to the well-being of workers and administration employees equally. 对客户来讲,展现一个强有力的品牌是非常重要的。我们希望创造一个宽松的工厂氛围,可以提高工人的舒适感和强调管理者和工人间的平等。
By cutting a void in the builiding and placing a communal deck set at level +13m, the doubled public space crossing ground floor and the deck allows air to better circulate horizontally and vertically along the curved inner facade. The use of tophinged glass windows along the inner facade maximize the amount of natural light that shines into both manufacturing and office areas. This timbered deck therefore serves as a bridge to bring administration and workers to stroll and relax in the same place. “We have to break away from the imprisoning working environment, moving from disciplining workers to engaging communication and breathing within the factories,” said principal Hao Dong. 通过在建筑中挖出一个空洞,将一个互动平台放入13米的层高处,这个双向的公共空间穿过底层和平台让气流通过,加强了水平的和沿竖向波形内立面的气流循环。在内立面上运用顶级的玻璃窗加大了射入生产区域和办公区域的日光量。木制平台如同一座桥,让管理人员和工人可以在同一个地方漫步和放松。“我们应该打破封闭的工作环境,从单纯地管理工人转化到吸引他们和工厂同交流和共呼吸。
Since Aimer intends to use the building for events, showcasing and industry conferences, Crossboundaries’s deep understanding of Aimer’s vision later led to designing the building’s interior, landscape and signage for a consistent image that reflects the essence of lingerie. 因为“爱慕”集团希望这座建筑可以用作重大会议,展厂和生产车间,我们深深地领悟到“爱慕”集团期望将建筑的室内,景观和标识都设计成一个恒久的形象,用来反映出女性内衣的真谛。
Although the industrial nature of the facility is addressed with galvanized aluminum and concrete on the outer and inner façade respectively, the aluminum panles were designed with vertical fins and concrete panels pre-fabricated in order to enliven a flattened cube with tactility. The outer facade transitions from aluminum coverage to a combination of aluminum and glass, accomodating the different levels of lighting required in products-centered areas and human-centered areas. The visual effect of the facade therefore reflects the nature of lingerie: coverage and transparency. 尽管建筑的工业化外形是通过外挂镀铝板和内面用混凝图板分别装饰的,铝板上面设计了垂直的冷却翼,混凝土板提前设计了图案,就是为了通过触感变化使平淡的表面活泼起来。建筑的外立面由铝板表面过渡到铝板和玻璃的混合表面,以适应生产区域和人力区域的不同楼层对光照的需要。因此,立面的可视效果反映了女性内衣的真谛:包裹和裸露。
The staircase in the lobby winds around a veil of slender white columns set at various inclinations screening off the shop and museum. It also doubles as an decending catwalk for models to reveal a new collection of lingerie, emerging from behind the veil to the audiance in the lobby. This sense of exploration and mystery is frequently echoed in lighting, walkways and voids with curves and rounded quadrilateral patterns, which were extracted abstractly from selections of lace. 在门厅一侧的被细长白色柱子遮挡的楼梯为售卖区和博物馆提供了多重的倾斜的挡帘,同时,它还连接了挡帘和门厅的观众席,成为商品展示时的模特T台,用来发布新系列的内衣。这些探索和相象的形式都是呼应着灯光,T台和被曲线和圆弧所环绕的中空,这些灵感都来自于女性内衣上的蕾丝。
While the county of Shunyi sees a growing number of industrial architectures and outlets, the Aimer Factory’s contemporary aesthetic and functions allocation are designed with the future in mind: the possibility to use the architecture for other purposes and setting Aimer apart as a leading national brand that will be ready to compete internationally. 随着更多的工厂建筑和外贸店的建成,对未来爱慕工厂的现代美感和完善功能的设计目的是:探讨了多重建筑目的的可能性和让“爱慕”成为国产内衣的领导品牌,更好地参与国际竞争。
23

25

31

33

原文标题:Aimer Fashion Factory / Crossboundaries Architects 原文地址:http://www.archdaily.com/615891/aimer-fashion-factory-crossboundaries-architects/
|