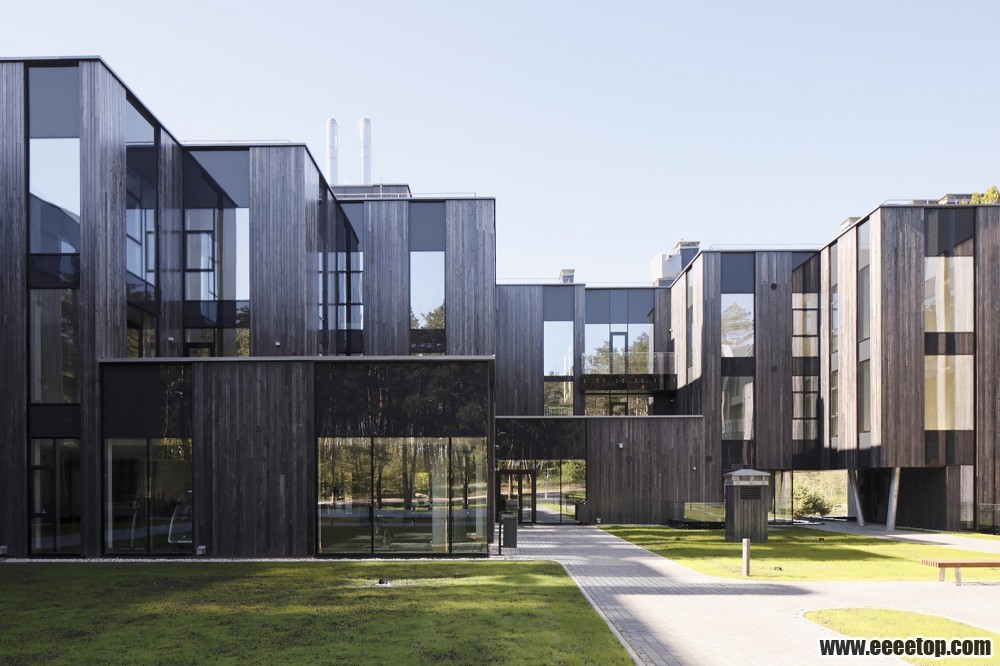Architects(建筑师): AB3D Location(地址): ādaži, ādažu novads, Latvia Area(面积): 154494.0 ft2 Year(年份): 2014 Photographs(摄影): Ansis Starks, Eriks Bozis
Design Team(设计团队): Juris Mitenbergs, Peteris Spurins, Uldis Tucs, Guna Priede Engineers(工程师): Buve un Forma Engineering Contractor(承包商): LNK Industries
From the architect. Residential complex Ciekurkrasti is located in Adazi – a suburb of Riga (capital of Latvia) 20 minutes drive from the city center. It is made up of three joined blocks facing lake Baltezers to the south and framing a wide courtyard to the north west. The blocks are positioned so that most residences have a terrace with a direct view of the lake. The residences vary from compact one bedroom apartments to spacious 4 bedroom lofts, wide open to their environment, extended by vast exterior surfaces. 变形金钢住宅位于阿达兹--离拉脱维亚首都里亚的郊区,离市中心有20分钟的车程。整个建筑群是三个组合在一起的体量,它们面向南部波特兰湖并且框景住西北的一个宽广的院落。这些体块都是精心安置的,所以大多数的住户拥有一个直面湖景的露台。户型从紧凑的一间卧室的公寓到有四间卧室的宽敞阁楼,对自然环境全面敞开,巨大的外立面向外延伸。
The plot was severely degraded during the Soviet period. It was revitalized by turning the desolated waterfront into a public beach and constructing a boating pier for the use of local residents. 这个基地曾在苏联时期严重衰败。它的复兴是通过将毁坏的海滨转化为一个公共海滩和为当地居民建造一个游船码头。
The accentuation of natural surroundings was at the forefront of our design process. So we had to be very careful to integrate the sizable volume into the existing environment. We covered the whole building with black wood thus connecting it with natural surroundings and giving it a natural but noble look. 对自然环境的重视放在了我们设计的首位。因此,我们必须非常小心地将相当大的体量整合放入现有的自然环境里。我们将整个建筑覆盖上黑色的木头,从而将它与周围自然环境相连接,并且使它看起来自然而华丽。
Voids and openings to the landscape create terraces and tunnels. Circulation areas outside the building feature sculptural concrete stairs that rise through openings in the volume and connect the courtyard to the lower laying waterfront. 面向自然环境的空白区域和空缺产生了平台和通道。在建筑外流动的空间配备有雕花混凝土阶梯,阶梯通过体量里的空白区域上升,而且将院落和低处的海滨相连接。
There are four storeys in total, including a basement with one side buried underground. The structure is built from reinforced concrete. 整个建筑共四层,包括一个一面埋在地下的地下室。整个建筑是由钢筋混凝土建成。
Parking and storage areas in the basement are connected to the levels above by lifts that open onto spacious staircases with large windows allowing natural light to enter the interior. Exposed concrete surfaces on the ceiling and walls are interspersed with wooden cladding. The floors and stairs are polished concrete. 地下室的停车和储存空间通过电梯于上部建筑联系起来,电梯开敞地对着具有巨大窗户的宽敞的楼梯间,这些窗户使得自然光线可以照入建筑里面。天花板上外露的混凝土表面和墙壁上点缀着木质覆层。地面和楼梯是用抛光混凝土制成。

Each staircase has an entrance from the courtyard. The main entrance lobby is connected to the communal areas. There is a gym, a spa with a pool, a restaurant facing the lake and a roof terrace to encourage socialization of the residents. 每一个楼梯间都有一个通向院落的入口。主入口的门厅与公用区域相连接。这儿有健身房,带泳池的SPA,一间面对湖景的餐厅和一个鼓励住户社交的屋顶露台。
原文标题:Residential Complex Ciekurkrasti / AB3D 原文地址:http://www.archdaily.com/606777/residential-complex-ciekurkrasti-ab3d/
|