本帖最后由 firscad 于 2015-3-27 11:32 编辑
本文由E拓建筑网www.eeeetop.com的firscad原创翻译,未经本站与译者书面许可,不得转载!

Architects(建筑师): Zecc Architecten
Interior Designers(室内设计师): Roel van Norel
Location(地址): Utrecht, Netherlands
Year(年份): 2014
Photographs(摄影): Stijn, Courtesy of Roel van Norel

Contractor(承包商): Casco: Bert Oostenbruggen.
Finishing And Interior(整理室内): Roel van Norel

From the architect. In the rural area north of Utrecht a compact recreation house has been realized. The house is constructed in wood and opens its façade with window shutters towards the green garden.
在乌得勒支乡村地区的南部,一个小巧简洁的娱乐房间让人一眼就可认出。这间房子用木头制成,打开立面上的百叶窗就正着窗外绿意盎然的花园。
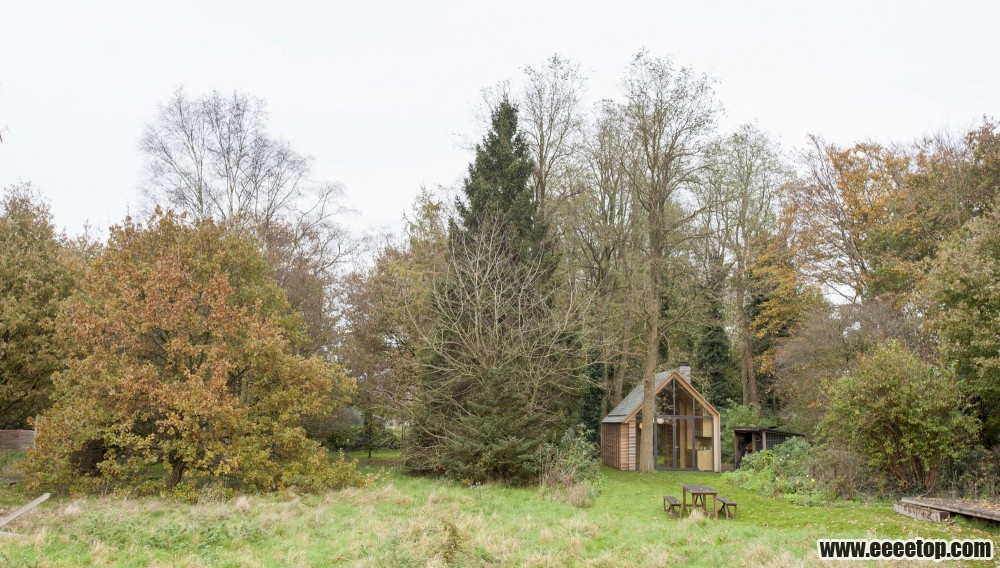
The design has been realized by a special collaboration between Zecc and interior designer Roel van Norel. Zecc designed the basic concept of the house and then Roel van Norel has developed the plan all the way into the smallest detail and has built the house together with the contractor.
这个设计是由Zecc 和室内设计师Roel van Norel共同完成的。Zecc完成房屋的概念设计,然后Roel通过各种微小的细部深化了平面,并且和承包商共同完成了这栋建筑的建造。

The house has replaced an existing garden house, which foundation is reused and its existing contours were the starting point of the new house. The archetypal cottage is simple: a gable roof of stone slate, a chimney and a wood cladding of Western Red Cedar. The cottage blends into the landscape seamlessly by the natural use of the materials. The architectural drafting, interior design and its realization were in one hand. This has resulted in an unprecedented high level of craftsmanship.
这栋重建屋取代了现有的花园房,它依然沿用以前的地基,并且现存的外轮廓成为了新房屋设计的出发点。原来的小屋非常简单:石片做成的三角屋顶,一个烟囱和一层西洋红色雪松的木质覆层。这个用全天然材料建造的小屋完全地融入了当地的自然景色之中。建筑的草图,室内设计和成果都是由手绘完成。这就使建筑达到了高得难以超越的手工制作水准。
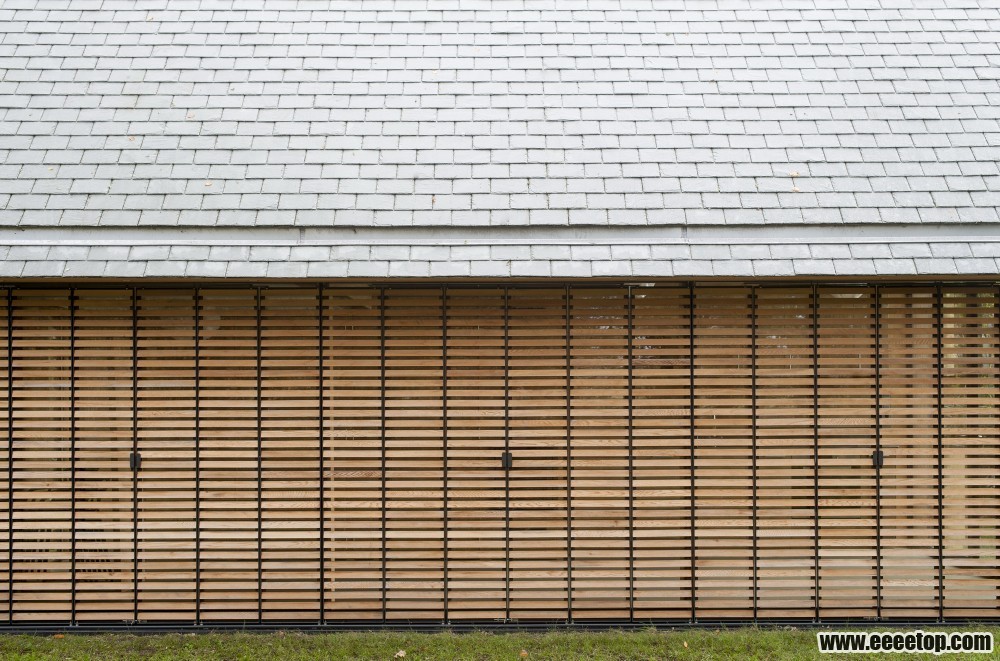
The refinement of this cottage is in the asymmetrical head design, detailing and interior. The house is completely closed on one side by putting the slates vertical on the façade. The other side opens up to the green and is equipped with movable window shutters. That way the sunlight and view can be directed.
小木屋的改良用到了非对称的顶部设计。这个小屋在一面上完全关闭,用垂直向的石块贴在立面上。另一边对绿地开敞并且装上了可旋转的百叶窗。这样就可以直接获得日光和景观。

The horizontal slats of the shutters continue into the cladding of the cottage so that when the shutters are closed the house gets a closed character. The front is completely transparent and has a sturdy/rough steel facade. This part focuses on the open part of the landscape.
水平向的木百叶延伸至小木屋的覆层,所以当百叶关闭时,整个房屋呈现出关闭的样子。前部是完全透明并且有一个强有力的钢条立面。这一个立面集中在景观开敞的部分。
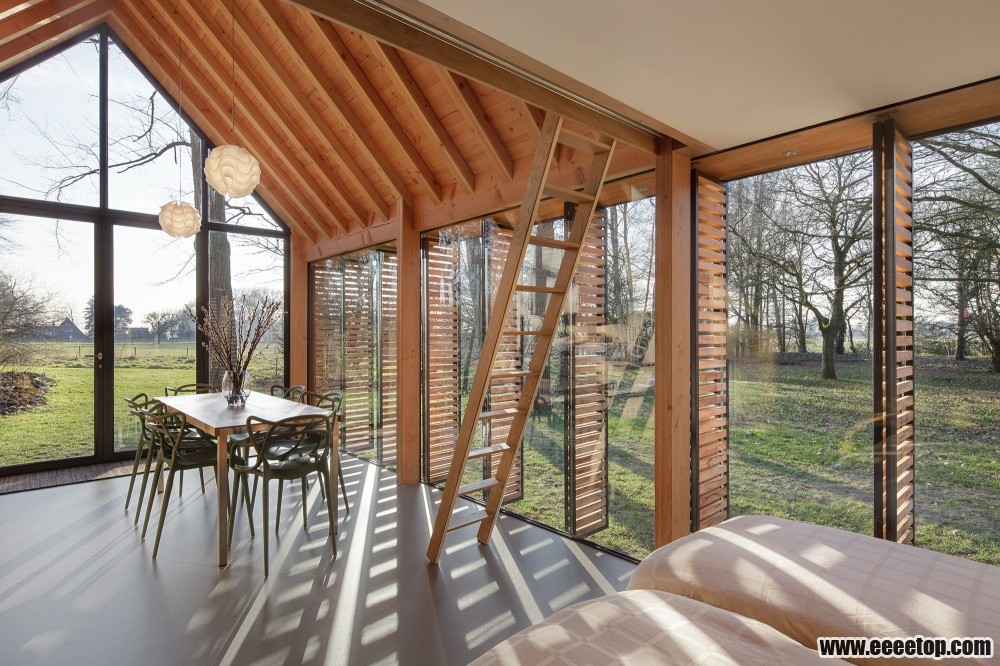
The structure consists of four girders with a rafter. The frame of the fully glazed west façade is detailed out of sight by placing it in the zone of the rafters.
建筑的结构有四根带有椽子的大梁组成。完全是玻璃的西立面的景框是将其放入椽子的区域内而限定出来的。

The front section is used as a kitchen / living / dining room and in the rear area the sleeping room is placed. The space can be separated by sliding panels. Above the sleeping area is a small entresol is made.
小屋前部用作厨房,居住,餐饮,并且在狭小的空间里放置了一个睡眠空间。这些房间通过滑动的镶板隔开。在睡眠区的上空是一个小夹层。
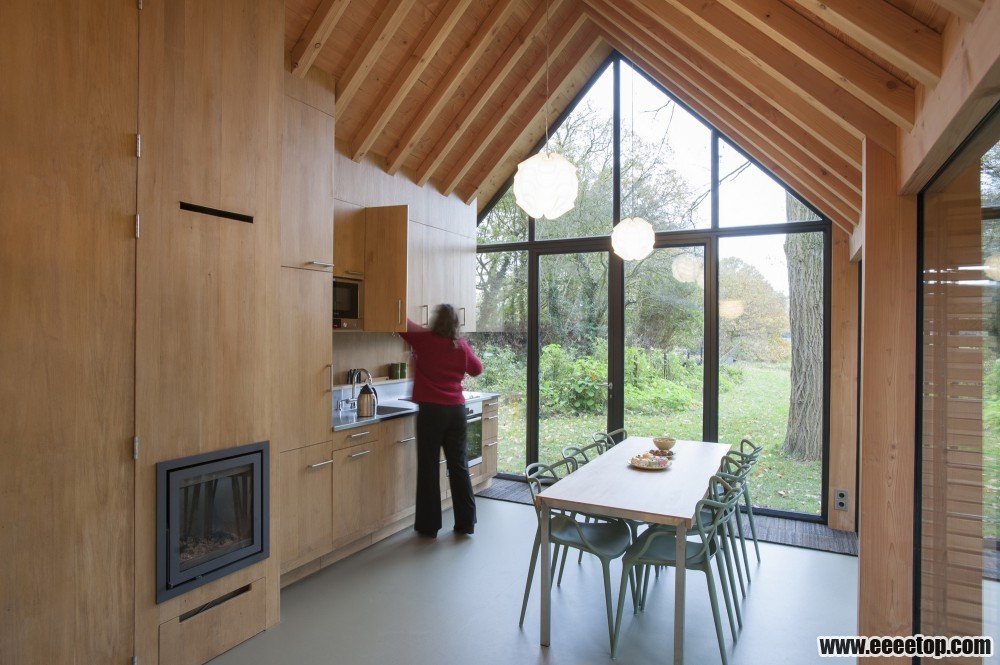
On the ling side of the closed façade all facilities are integrated into a wall of oak: the kitchen, wood stove, a toilet, shower, sink and several cabinets. Even the plinth of the kitchen is designed as a drawer … every square inch of the house is used and thought out.
在封闭的立面墙面上,所有的设备都被整合进一面橡树墙内:厨房,木炉子,厕所,洗浴间和一些橱柜。甚至厨房的底座也被设计成一个抽屉...这间房屋的每一平方英寸都被用到极致。

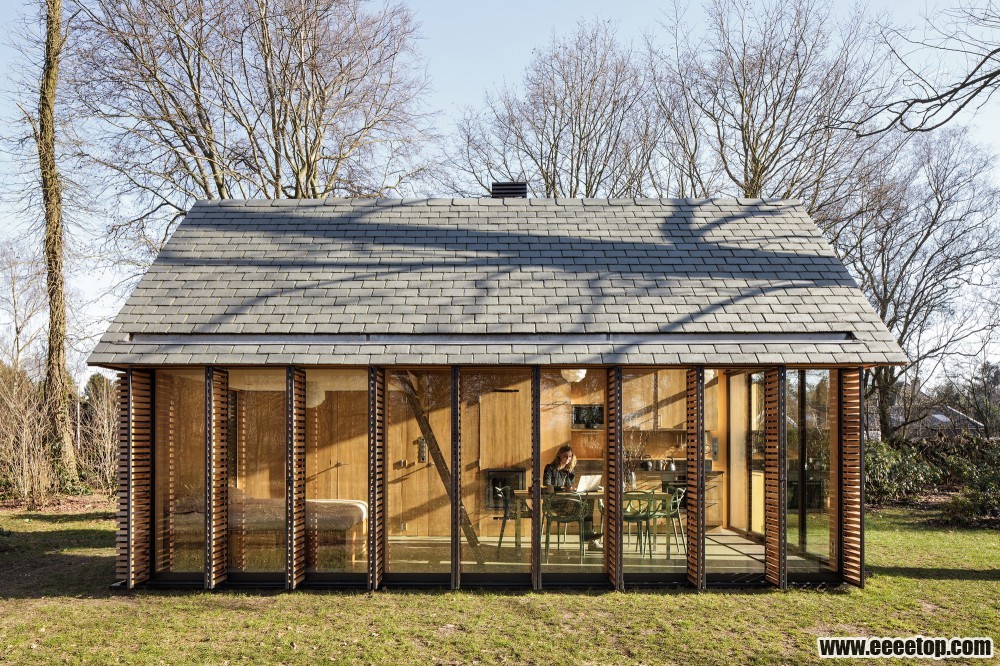

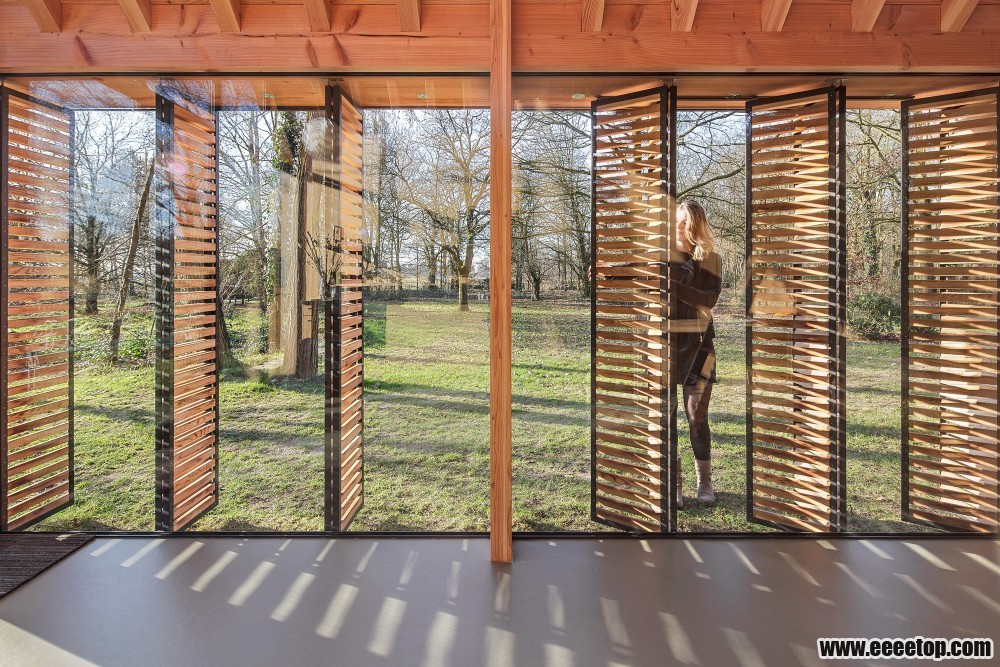

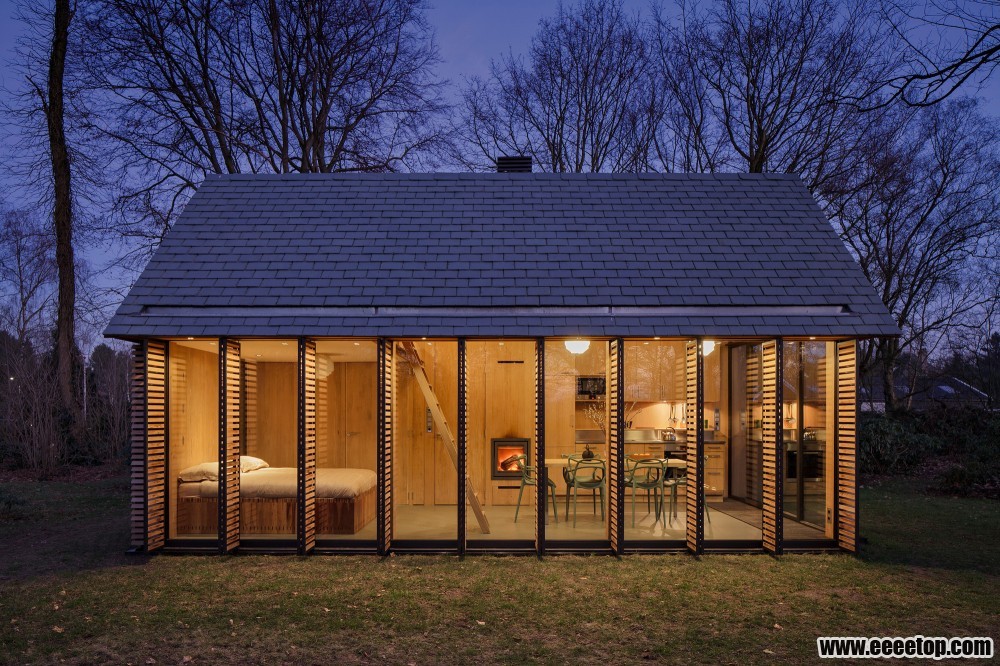
原文标题:Recreation House Near Utrecht / Roel van Norel + Zecc Architecten
原文地址:http://www.archdaily.com/610571/recreation-house-near-utrecht-roel-van-norel-zecc-architecten/
|