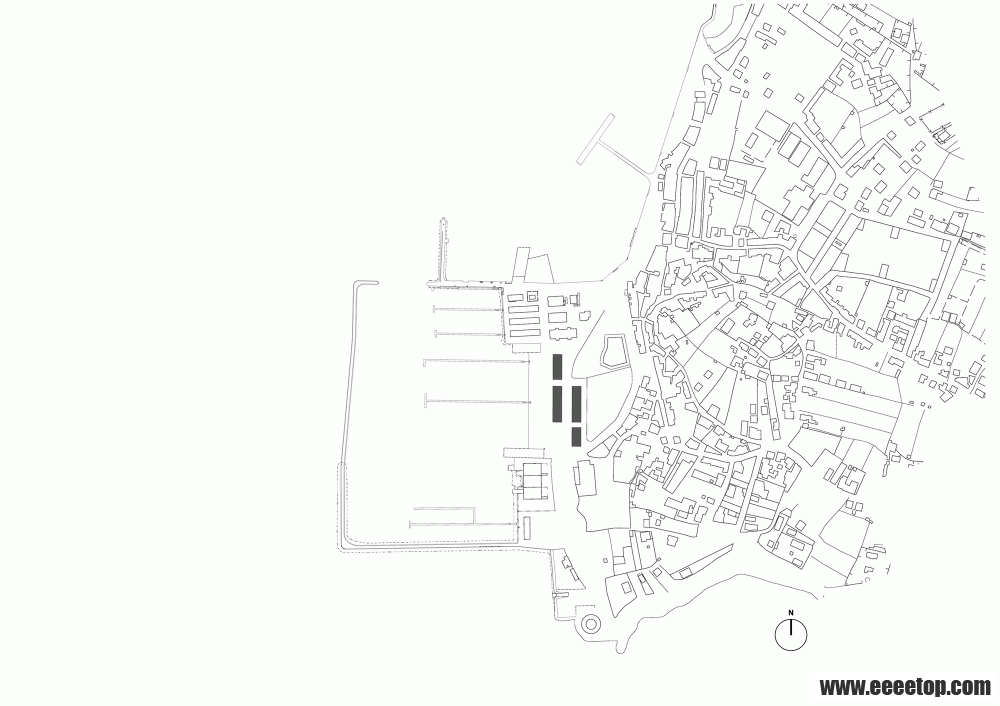|
本文由E拓建筑网www.eeeetop.com的Firscad原创翻译,未经本站译者书面许可,不得转载!
Architects(建筑师): Angel Cid y Jose Santos Location(地址): Porto de Rianxo, España Design Team(设计团队): Silvia Diz, Marta Fernández, Maite Gómez, Clara Miguélez, Cristina Simón, Cristina Sánchez, architects. GAIA Enxeñería, facilities engineering. Miguel Nouche, draftsman. Area(面积): 5933.0 sqm(平方米) Year(年份): 2009 Photographs(摄影): Xurxo Lobato
Construction Manager(施工经理): Jorge Alvarez, Portos de Galicia General Contractor(总承包商):Acciona Client(业主): Portos de Galicia Budget(预算): 2.458.326

From the architect. The objective of this project was to provide the Porto de Rianxo with 70 new premises for the storage of fishing tackle. The location provided for this purpose is a wide esplanade of the port area, located just beyond the town of Rianxo, on a southward extension of the coastline. This is a scarcely developed area where an auditorium, the fish market, storage buildings and some premises for repairing ships have been built in a scattered manner. There are also residential buildings, but they are located on the hillside at the far end of the esplanade. This particular orography conditions significantly the connection with the urban fabric and imposes this area a dominant configuration in North South sense.
此项目的目标是为里安霍港提供70个崭新的储存渔具的库房。为了这个建设目的,业主所提供的场地是位于码头区的一片宽广的空地,刚刚超出里安霍镇的外围,贴合着向南延伸的海岸线。这是一片有待开发的地区,里面零星的点缀着一个音乐厅,一个水产市场,仓库建筑和船只维修场地。场地里也有住宅建筑,但它们位于场地的尽头的山坡上。这个独特的山行地貌与城市肌理巧妙地结合起来使得这个区域在南北向地区占有了统领地位。

Although the development of our project was from the beginning conditioned by the requirements of the Promoter, we thought it was important to work on the idea of completing the “coastline”. Thus were designed 4 buildings that make up an orderly oceanfront alignment and that also have an easily recognisable semi-industrial identity.
尽管我们的项目的发展的开始受到经销商的要求的影响,我们依旧认为“完整海岸线”这个想法是非常重要的。因此,我们设计了四组建筑群来排列出一条规整的海岸线,并且使整个建筑群同是拥有了一个具有识别性的半工业化特征。

Within the constraints characterising a low cost construction, this identity is supported by two unique aspects. One is how natural light is introduced in a storage facility that for functional and security reasons necessarily has to be closed. A glass and sheet metal cube located on the access of each premises is at the same time a skylight, natural ventilation element and an identifier of each store.
在建成一个低成本建筑这个特别规定里,此特性从两方面获得实现。第一,因为功能和安全因素,库房的某些设备是需要关闭的,那么自热光是如何引进库房呢?位于每个库房入口处的一面镜子和钢皮立方体相当于是天窗,自然通风系统和每个库房的标志牌。


The other point worth noting is the cladding of the buildings. Based on the Promoter’s request to find a solution that avoids graffiti on the walls, an enclosure with an expanded galvanised steel mesh has been built on a concrete block construction. The permeability of the expanded mesh, the separation from the block and the colour difference between the deep red block cladding and the grey glaze of the metal mesh, allow the surface to change its appearance depending on the perspective and the incidence of light, according to the time of day or year.
另外值得关注的一点就是建筑群的金属镀膜。根据经销商的要求是需要去找到一个方法去避免墙上的涂鸦和一个建立在混凝土砌块结构上的扩展的镀锌钢网外壳。扩展钢网的渗透率,与主体块的分离,深红色的镀膜体块和金属网的灰釉之间的色差,让建筑表面可以根据每天或每年中光的角度和入射率的不同而产生外观上的微妙变化。






立面图:

剖面图:

总平面图:

位置图:

原文标题:Storage Premises for Users of Rianxo / Angel Cid y Jose Santos
原文地址:http://www.archdaily.com/603823/ ... -cid-y-jose-santos/
|