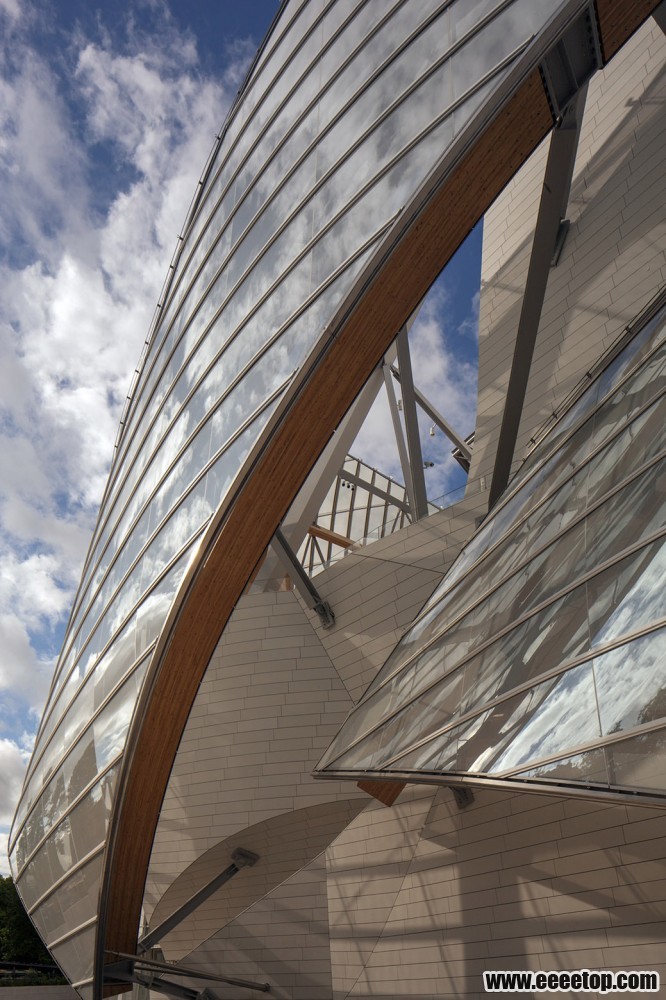本文由E拓建筑网www.eeeetop.com的QH912翻译,未经本站与作者书面许可,不得转载!

Architects(建筑事务所): Gehry Partners
Location(项目地点): Bois de Boulogne, 75016 Paris, France
Design Partner(合作设计师): Frank Gehry 弗兰克 盖里
Area(总建筑面积): 11700.0 sqm
Year(年份): 2014
Photographs(摄影): Iwan Baan, Todd Eberle

Consultants(顾问): Gehry Technologies
Executive Architect(首席建筑师): Studios Architecture
Mep Engineer(机电工程师): Setec Batiment
Lighting(照明): L’Observatoire International / Ingelux
Civil Engineer(土木工程师): Setec Batiment
Building Façade Consultant(建筑立面顾问): RFR/TESS
Acoustical Engineer (Base Building)(声学工程师【基础建筑】): LAMOUREUX
Sound Designer (Auditorium)(声学设计师【礼堂】): Nagata Acoustics
Landscape(景观): Atelier Lieux Et Paysages
Theatre/Av(剧场/视频): DUCKS SCENO
Sustainable Building Consultants(可持续建筑顾问): S’PACE / TERAO
Building Maintenance(建筑维护): TAW
General Contractor(施工): VINCI Construction
Client(客户): Fondation Louis Vuitton – Bernard Arnault, President
Site Area(基地面积): 1ha(1公顷)

From the architect. The design responds to the setting of the Jardin d’Acclimatation, evoking the tradition of 19th-century glass garden buildings, the role of the Jardin in cultural memory (especially the work of Marcel Proust) and the desire to create a contemporary art museum that will be attractive and welcoming to the children and families who frequent the Jardin. 以下内容由建筑师提供: 此设计是对儿童乐园的回应,怀顾19世纪玻璃花园建筑传统,以及文化记忆中的游乐场(尤其是Marcel Proust的作品),并欲创造一个当代艺术博物馆以吸引和迎接常来游乐园的孩子和家庭。

Constructed on the edge of a water garden created especially for the project, the building comprises an assemblage of white blocks (known as “the icebergs”) clad in panels of fiber-reinforced concrete, surrounded by twelve immense glass “sails” supported by wooden beams. The sails give Fondation Louis Vuitton its transparency and sense of movement, while allowing the building to reflect the water, woods and garden and continually change with the light. 博物馆建造在一个专为此项目建造的水景花园边,由贴覆着白砖(也称“流冰”)的纤维强化混凝土镶板组成,围以12个靠木梁支撑的巨型玻璃“帆”。这些帆赋予路易威登基金会通透性和动感,使建筑能够映射水、树木和花园,且将伴随光照产生一系列变化。


The ground-level entrance hall serves as the entry to both the museum and the Jardin. It is designed as an active social space, featuring a restaurant and bookstore. The large, multi-purpose space directly adjacent to the entrance hall may be used as an auditorium accommodating 350 persons, an exhibition space, or event venue. 地面层的到达大厅作为博物馆和庭园的共同入口。它被设计成活跃的社交空间,配备餐厅和书店。一个综合性大空间紧邻到达大厅,也许将用作一间可容纳350人的礼堂、展览空间,抑或是宴会场地。

As visitors move from gallery to gallery within the building, the large expanses of glass provide picturesque views of the gardens, integrating the landscape into the experience of the museum. Visitors are able to climb exterior stairways underneath the glass sails to reach roof-top gardens and exhibitions. 当参观者穿行于展馆之间时,阔大的玻璃为人们展现了优美的花园景致,将风景融入博物馆的体验之中。人们可以通过玻璃帆下的外置阶梯爬上屋顶花园和空中展廊。

The project has been a catalyst internationally for innovation in digital design and construction, setting a new standard for the use of advanced digital and fabrication technologies. More than 400 people contributed design models, engineering rules and assembly constraints to a common web-hosted 3D digital model, which intelligently adapted itself to design requirements. More than 3,600 glass panels and 19,000 concrete panels that form the façade were simulated using mathematical techniques and molded using advanced industrial robots, all automated from the shared 3D model. New software was developed specifically for sharing and working with the complex design. 此项目已成为国际性数字化设计与建造的催化剂,开创了先进数字编程技术的新标准。已有超过400人将设计模型、工程法则和装配限制应用到普通网络代管型3D数字化模型中,它可智能化自主切合设计要求。利用数字技术对构成建筑立面的3600多块玻璃镶板和19000块混凝土板进行模拟,并借助先进工业机器人建模,全程受共享3D模型自动化控制。为了与复杂的设计共享和工作,专门研发了新的软件。

The structure of the glass roof allows the building to collect and reuse rain water and improves its geothermal power. Besides, the Fondation has attained its overall goal to reach HQE (Haute Qualité Environmentale) certification noted as Très Performant. 玻璃屋顶的结构使建筑得以收集并重复利用雨水,改善地热能。此外,基金会已达到其总体目标——获得HQE(高质量环境标准)证书,注记为Très Performant。实现这一级别认证的步骤可堪比LEED金奖。
















译者附注:HQE为法国绿色建筑标准,基于首次在1992年地球首脑会议上提出的可持续发展原则。该标准由Paris based Association pour la Haute Qualité Environnementale (ASSOHQE)进行控制。
原文标题:Fondation Louis Vuitton / Gehry Partners
|