本文由E拓建筑网www.eeeetop.com的peter704翻译,转载必须保留以上信息!
Architects: Samoo Architects&Engineers
Location: Sejong-daero, Jongno-gu, Seoul, South Korea
Collaboration: KeunJeong Architects & Engineers Inc
Area: 21076.0 sqm
Year: 2013
Photographs: Young Chae Park 建筑师:samoo建筑师及工程师事务所 项目位置:世宗,钟路区,首尔,韩国 协作:keunjeong建筑师及工程师事务所 项目面积:21076.0平方米 落成年份:2013年 摄影:Young Chae Park
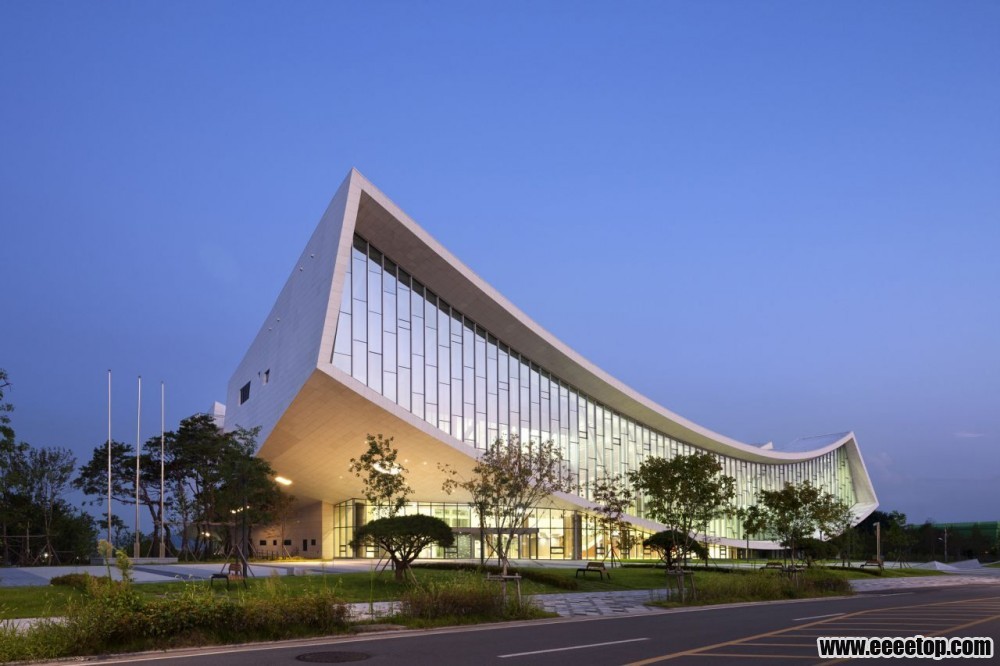
From the architect. The NationalLibrary of Sejong City is the first branch facility of the National Library ofKorea and is planned to be built in the Multifunctional Administrative City ofKorea, also known as Sejong City. Designed by Samoo Architects & Engineerswith the motif of a book page being turned over, a simple geometry of a gentlycurved paper forms the basis of the design and creates a unique outline that iseasily recognizable as one of the landmark buildings of the city. As one of thestrategies in designing the building, the library was also planned to become anEmotional Library, a place where analogue and digital formats converge for theconvenience of the users and to maximize the possibilities of the library. 世宗市国家图书馆是韩国国立图书馆的第一个分支机构,建在韩国的多功能行政城市——世宗市。图书馆由Samoo建筑师和工程师事务所设计,设计主题是翻开的书页。弯曲的纸张的简单几何形状成为了设计的基础,为建筑创造出独一无二的轮廓,使该图书馆成为城市地标建筑之一,很容易辨认。同时,图书馆还被设计成一座情绪化图书馆,使用了模拟和数字技术,以提高用户最大限度地利用图书馆的可能性,这也是建筑设计的策略之一。
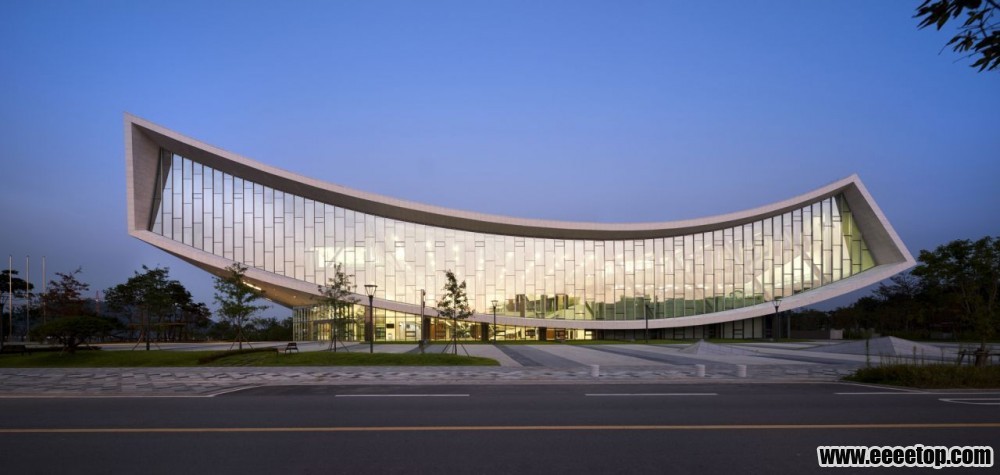
Planned to be the major resource &support facility to the newly relocated central government complex, the librarywill be a fundamental infrastructure for the government as well as the localcitizens. Inside the library, an expansive open space with a splendid view ofthe lake provides an ultimate atmosphere for library users while a centralpedestrian plaza forms an open space welcoming visitors inside the building. Theexpansive open spaces provide spatial connectivity throughout the library whichalso helps users in way-finding. Reading areas are located mainly on the 1stand 2nd floor with open layouts & easy accessibilities. Seminar rooms &conference facilities are located on the 3rd floor while the upper-most floorsprovide dining facilities & roof-top terraces with open view of thesurroundings. 图书馆计划成为中央政府综合楼的主要资源及配套设施,是供政府和当地市民使用的一个基础设施。图书馆内开阔的空间可以欣赏到湖水的秀丽景色,给用户提供了极佳的氛围。建筑中央有一个开放的步行广场,热情欢迎着建筑内的游客。开阔的空间是整个图书馆内内部繁荣空间连接,这也有助于用户找到自己的目的地。阅读区主要分布在一层和二层,布局开放,可达性很强。研讨室和会议室位于三层,最上面的几层是餐饮设施和屋顶露台,周围视野开阔。
Due to the unique shape and geometry of thebuilding, the project was initiated with BIM (Building Information Modeling) fromthe beginning. Major structural elements such as slab, columns, and cores weremodeled with BIM in order to confirm the viability of the required programs aswell as constructability. BIM provided solutions to pre-constructionsimulations of interoperability among various disciplines and manufacturing ofunique panels and curtain wall systems that was fundamental to the uniquegeometries of this project. 由于建筑有着独特的外形和几何形状,该项目从一开始就采用了BIM(建筑信息模型)。板、柱、核心筒等主要结构构件都用BIM建模,以确认项目和施工的可行性。BIM提供的解决方案不但能对不同学科之间的互操作性进行施工前模拟,还能制造出独特的板材和幕墙系统,这些正是这个项目独特几何形状形成的基础。
With the completion of constructionrecently, the library is currently in preparation stage for official opening inthe end of 2013. As a unique landmark facility, the library will become animportant asset to the city providing a platform for cultural activities &interactions. 图书馆最近刚刚建成,正准备于2013年年底正式开幕。作为一个独特的标志性设施,这座图书馆将成为城市的重要资产,为文化活动与人们互动提供一个平台。
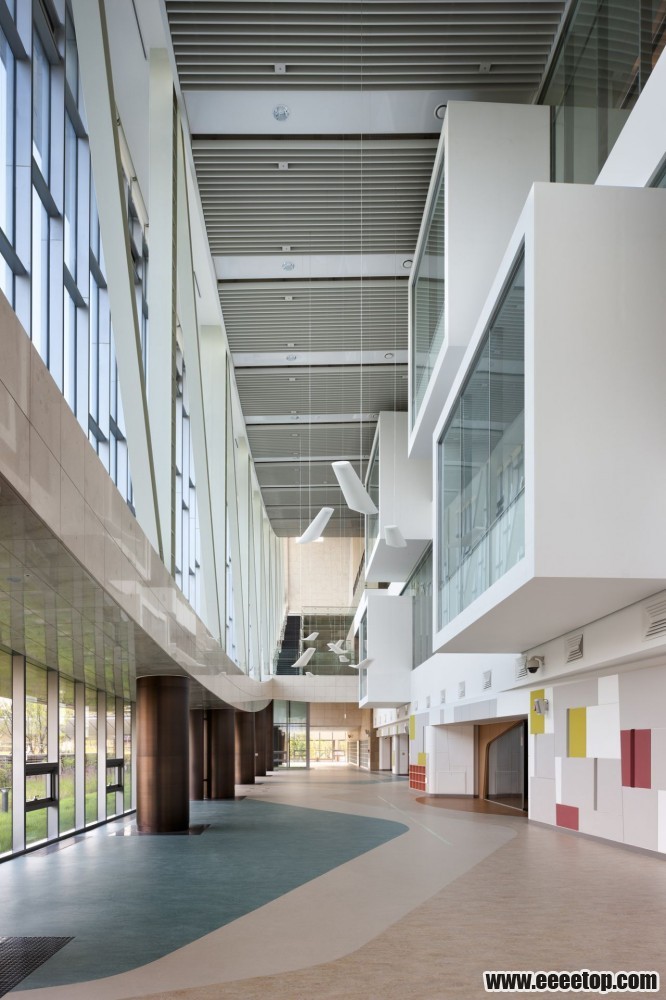
一层平面图:
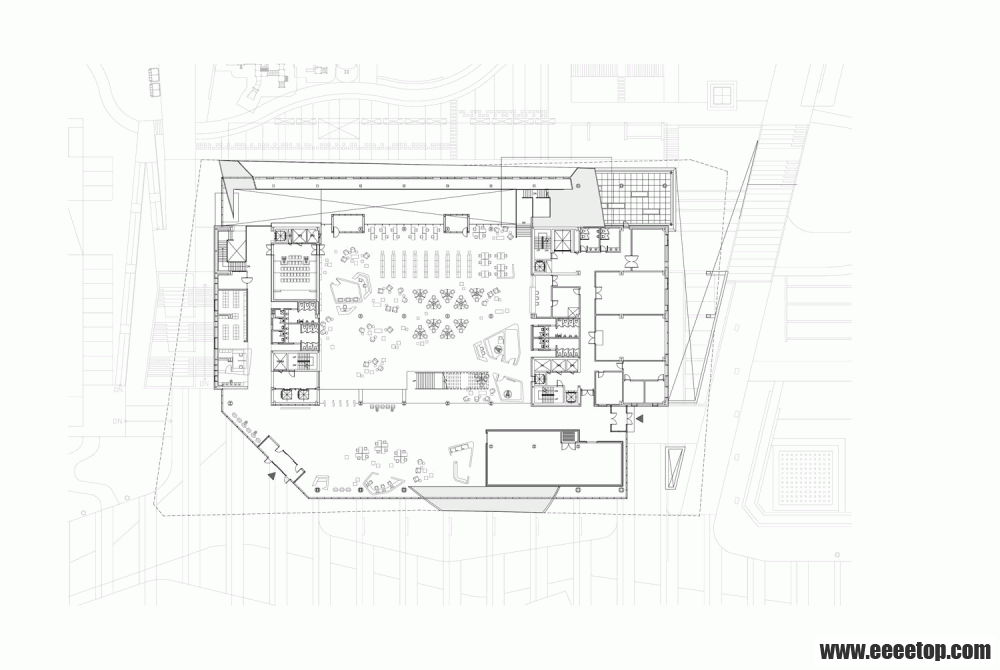
二层平面图:
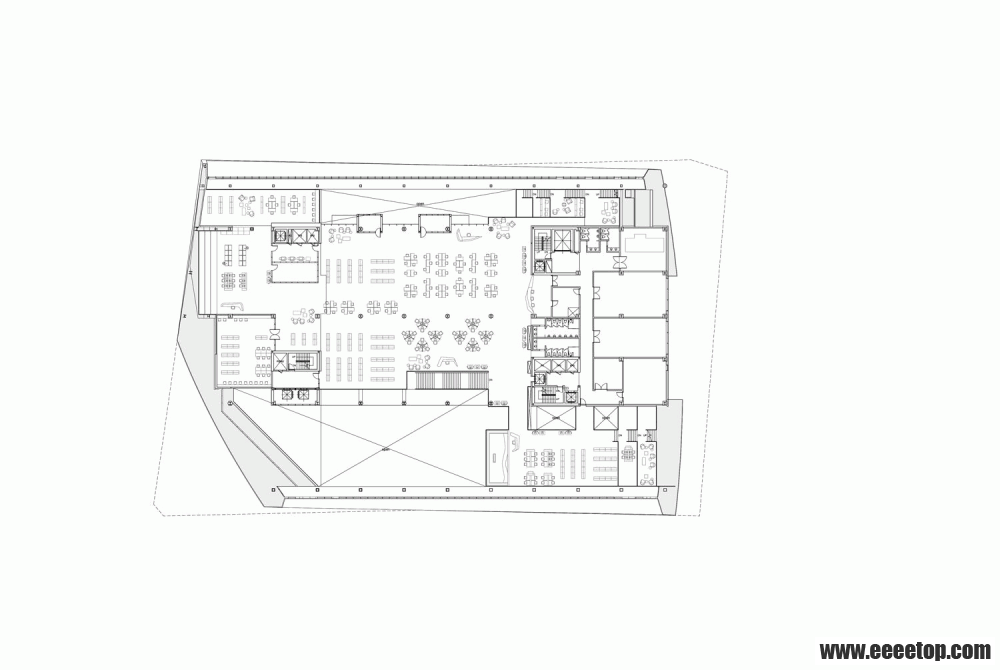
三层平面图:
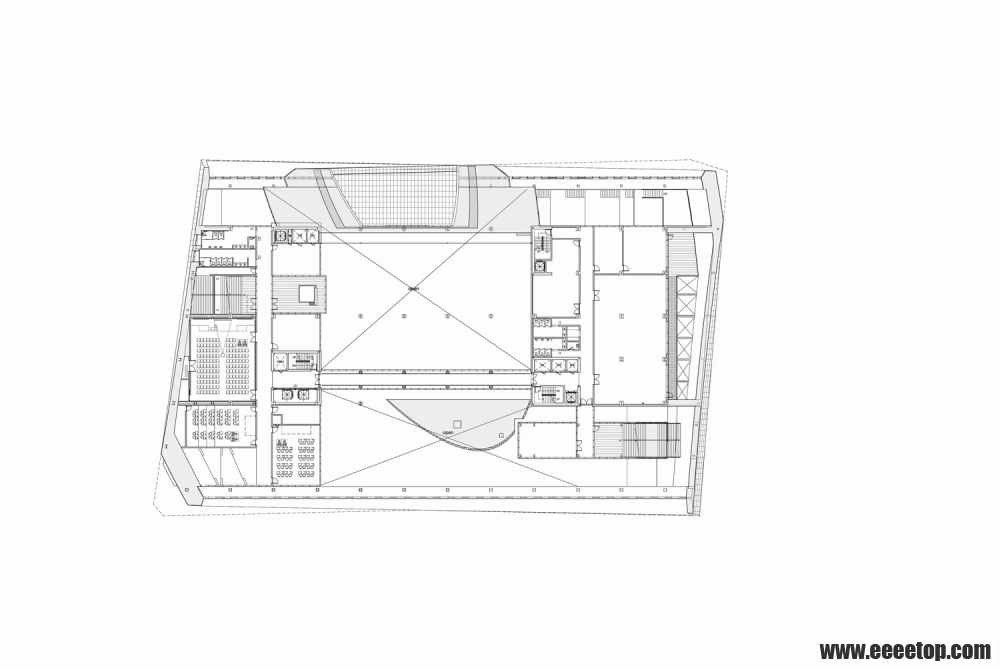
四层平面图:
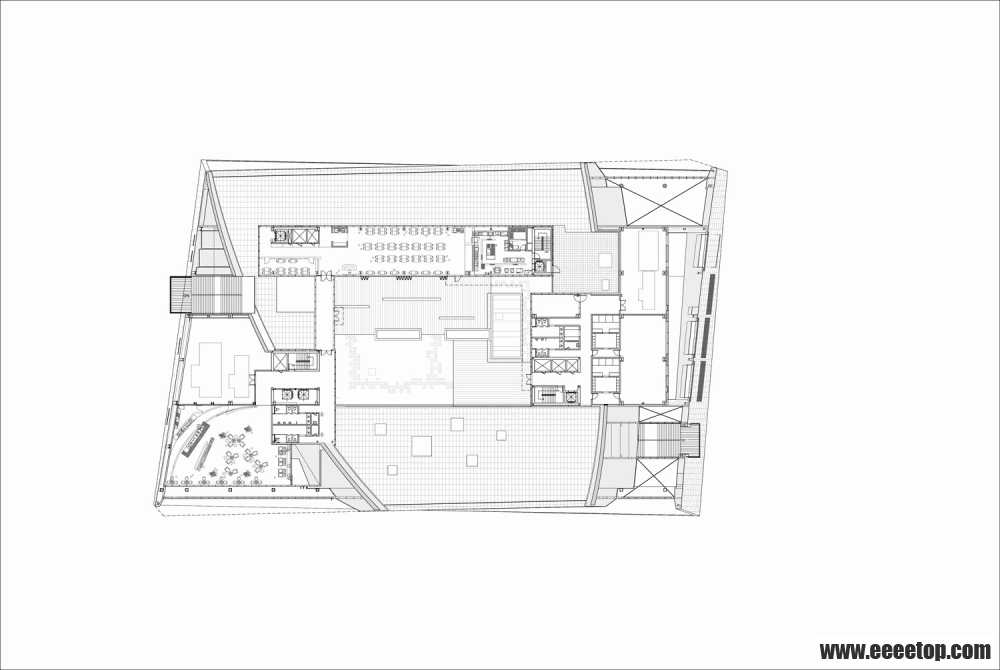
原文题目:National Library of Sejong City
| 