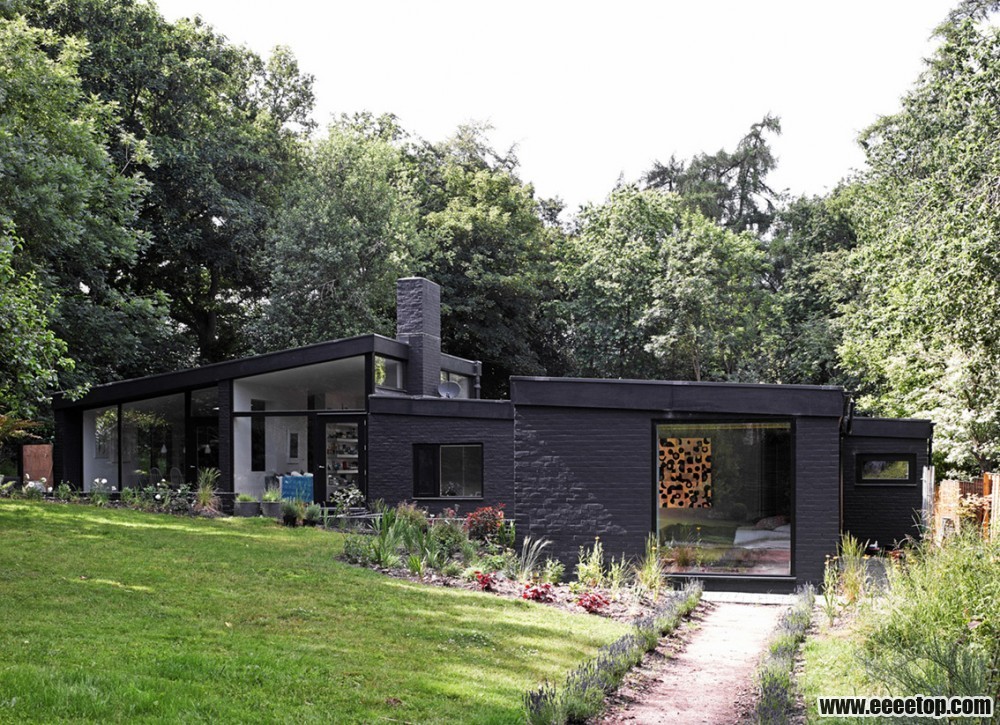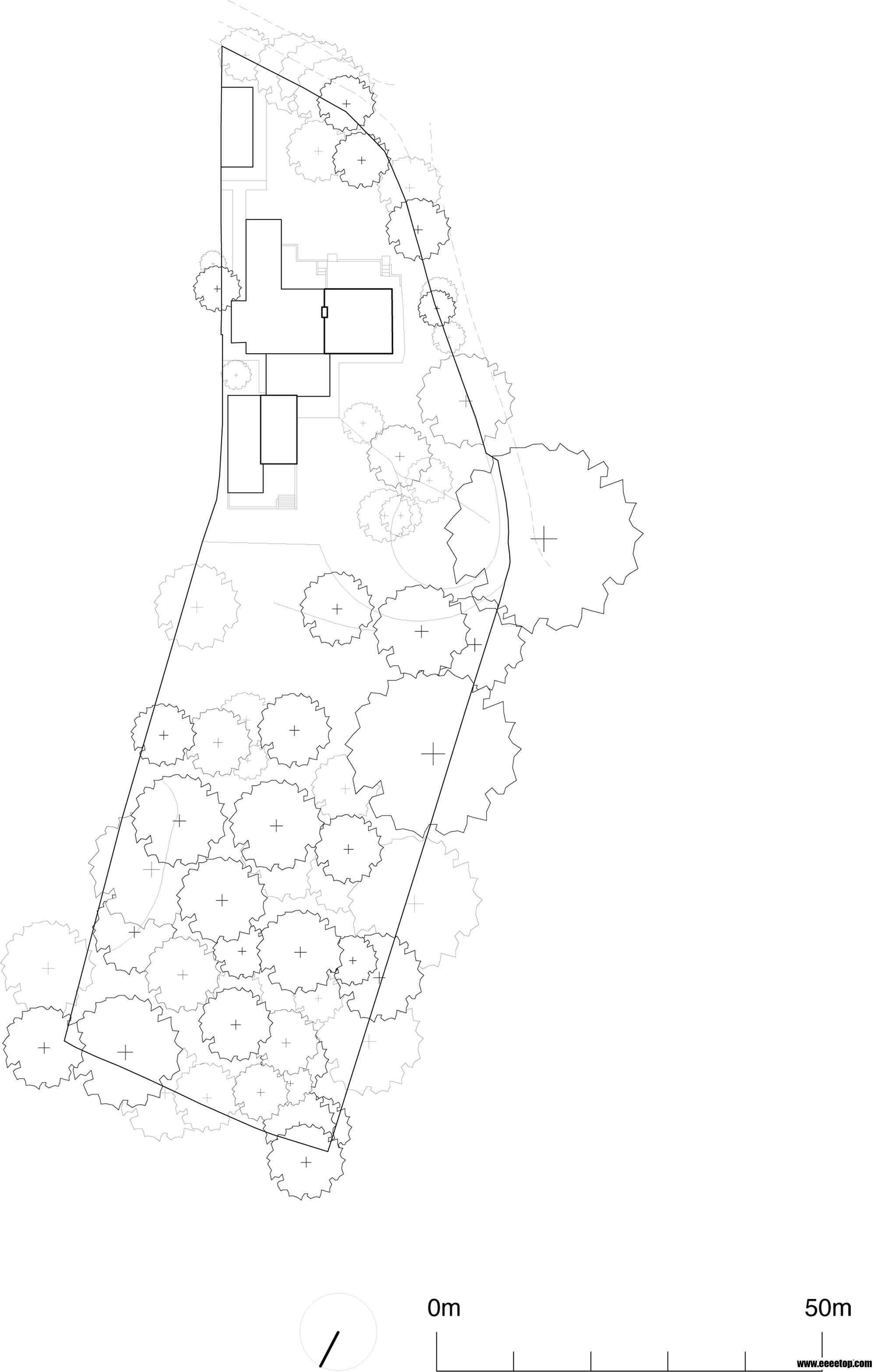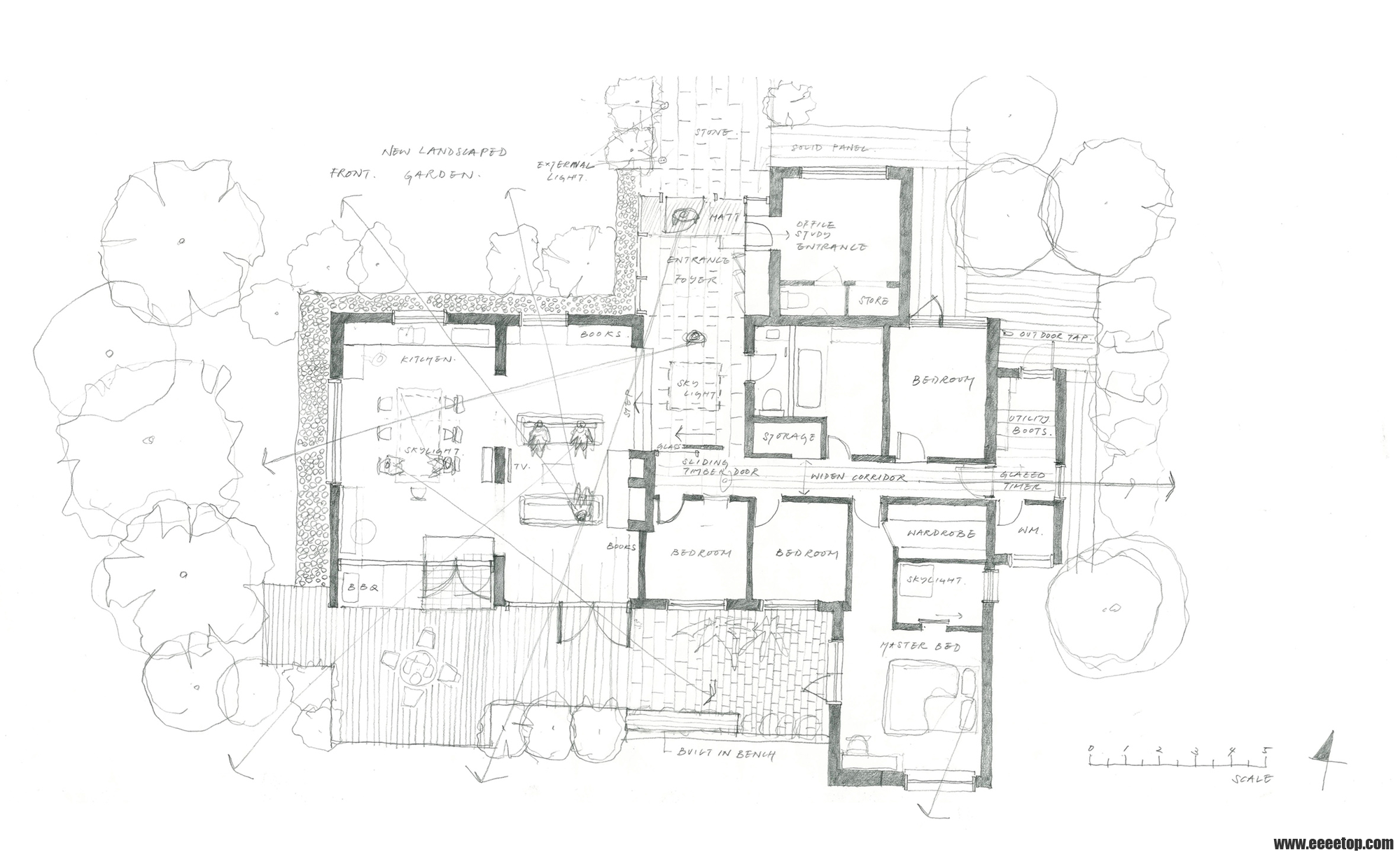本文由E拓建筑网www.eeeetop.com的春秋墨客翻译,转载必须保留以上信息!

Architects(建筑设计): Takero Shimazaki Architecture , Charlie LuxtonLocation(所在地): Buckinghamshire, UK Design Team(设计团队): Jennifer Frewen, Charlie Luxton, Takero Shimazaki, Meiri Shinohara Area(建筑面积): 215.0 sqm Year(年份): 2011 Photographs(摄影): Edmund Sumner Structural Engineer(结构工程师): milk structures Approved Inspector(审查人): STMC BuildingControl Main Contractor(主要承包人): Silver Square ConstructionSolutions Ltd Client(委托人): Jonathan and Ana Maria Harbottle Contract Value(工程造价): £250,000
A conversion of a derelict 1960s modernisthouse in the outskirts of Amersham, Buckinghamshire, the house has multipleaspects and is sited next to a local Church and surrounded by the Buckinghamwoodland. 在白金汉郡阿默舍姆的郊区,一幢建于20世纪60年代而如今早已废弃的现代主义建筑正在面临改造。这个拥有多个朝向的房子坐落在当地一个教堂附近,并被伯明翰的林地所环绕。
Reflecting the economic downturn post 2008and with a limited project budget, the design developed out of thearchitectural language of the original house; the owners and the architectsworking as much as possible to maximize the existing structure.5 由于2008年的经济衰退和一系列的工程预算限制,这个设计是从传统建筑中的建筑语汇衍化而来;业主与建筑师尽可能地拼命工作使得现有建筑最大化保留。
Most of the original brickwork was retainedand added too. It was clear that no matter how carefully we tried to match thebrick a homogenous finish would not be achieved, It was decided to paint thebrick and the black was chosen to make the house recede into the shadowscreated by the surrounding woodlands. One half of the roof was raised to createa taller, sharper, pitch to the living room. Bedrooms were placed in the otherhalf, retained at its original pitch, with an additional volume projecting intothe garden to create a larger master bedroom. A new glass entrance lobby hasalso been added to open up the front of the house. 大部分的传统砖砌建筑都被保留并扩建。显然,无论我们何等仔细匹配砖块以保证其整体性都将是徒劳。于是我们决定为其着色,而选择黑色则为了使住宅融入四周林地所营造的阴影之中。一半左右的屋顶被抬升,从而创造出一个更加尖耸的起居室屋顶形态。卧室占据另一半,仍处于它本来的位置,向花园内扩充增大了主卧面积。为了从房屋的前方进入,加建了一个新的玻璃入口门厅。
The family recently relocated from London to enjoy lifewithin the Buckingham woods. The house is Phase 1 of 3 phases that will includeadditional spaces for quieter activities such as a study/guest house (Phase 2)and a green house (Phase 3). 业主的家庭最近从伦敦搬到了白金汉郡的林地来享受生活.这个房子只是三期工程的第一期,还将包括为读书学习会客而用的额外的安静场所(二期工程)和一个温室(三期工程)
Views of the house’s woodland surroundingswere made through careful amendments to the existing openings, with additionalapertures focusing on specific viewpoints including the church, immediate anddistant woods and the newly planted wild flower garden to the front of thehouse. 通过房子观察周围林地的视线被现存的洞口精心地修饰过,并且附加了特别的风景口能够看到教堂,近处与远处的树林和房前刚刚种满野花的花园。
Without any curtains or blinds, the houseis a transparent black viewing box, its external walls reflecting or absorbingthe surrounding nature throughout the season. The interior is realized in alight grey tone with all joinery including windows and doors in oak. Thecontrast of dark and light makes this building highly ephemeral and reflectsthe family’s aspirations for more dynamic living. The house is often used as ashelter for music events (with all the doors and windows open!), gatherings forlocal families and children as well as a quiet retreat for the family. 这座房子是个弃绝任何窗帘与百叶的黑匣子,他的外墙在四季轮回中不断映射、承接着周围的自然景色。室内则通过包括橡木门窗在内的细致木工实现了明亮的灰色主题。明暗对比使得建筑瞬息万变,反映出此家庭对于动态生存空间的向往。这个房子经常被用作音乐盛会的举办场地(将所有的门窗敞开),聚集着当地的家庭和孩子。同时也是这个家庭的一处静居地。
其余建筑图片:
 总平面
总平面

| 