本帖最后由 Rupert007 于 2014-1-23 21:55 编辑
Architects: Giovanni Moreno Arquitectos
Location: Pereira, Risaralda, Colombia
Architect In Charge: Giovanni Moreno
Area: 500.0 m2
Year: 2013
Photography: Luis Fernando Ramos Construction: GM Proyectos Inmobiliarios
Engineering: ICEM ingeniería
Site Area: 1250 m2 地址:哥伦比亚,利萨拉尔达,佩雷拉 建筑师负责人:乔瓦尼·莫雷诺 建筑面积:500.0㎡ 年份:2013年 摄影:路易斯·费尔南多·拉莫斯 结构:GM Proyectos Inmobiliarios
工程:ICEM ingeniería 基地面积:1,250㎡
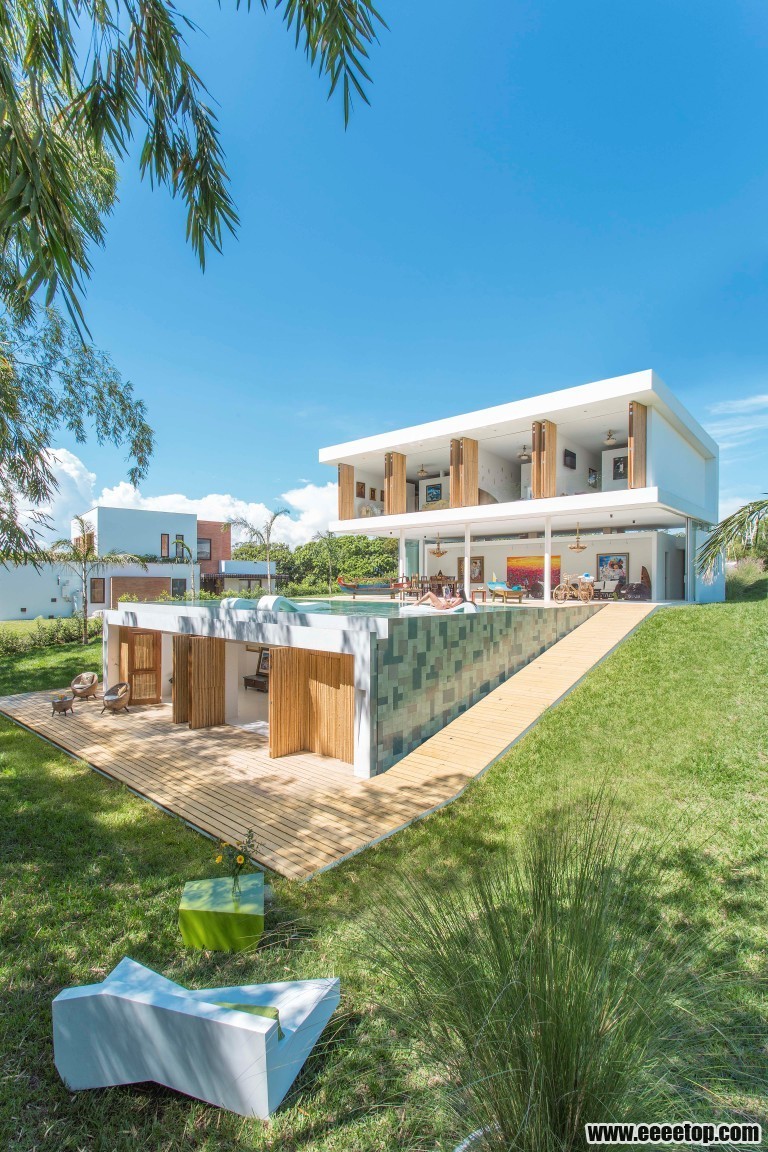
The project arises from the analysis of 2 major premises, the program, needs, average cost and client requests, and secondly the geographical context, location, climate, and terrain. 这个项目起源于两大前提的综合分析,一是计划、需求、平均成本和客户的要求,二是地理环境、位置、气候和地形。
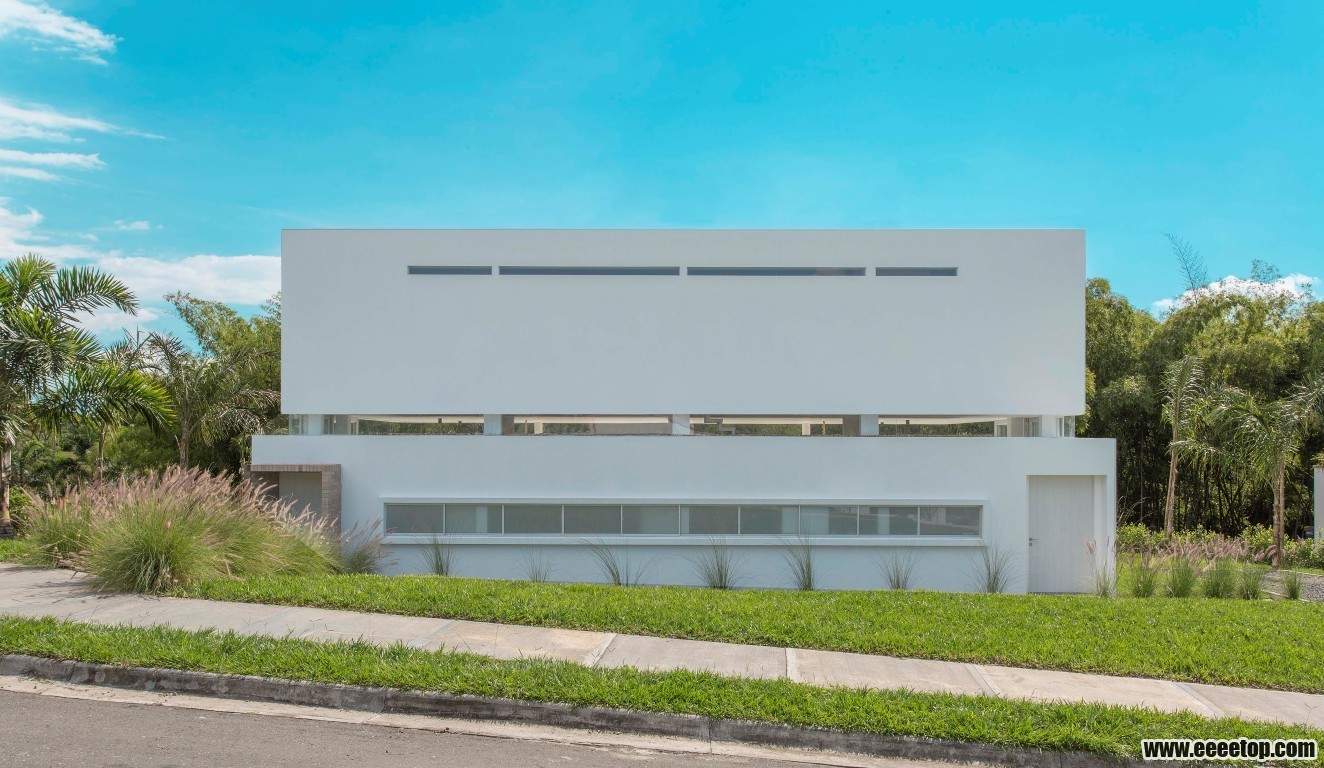
The client is a family made up of parents and their newborn daughter with a hobby like art collectors this was clear with his first application , which exhibit his works have, on the other hand wanted a house in contact with the open nature of the landscape, to give them the peace and tranquility not found in the capital, first challenge, place the artwork in an open house, this volume serve to expose the works and also for zoning and separating the service areas are designed and social . 客户是一对具有艺术收藏家爱好的父母和他们新出生的女儿组成的家庭,很显然这是他的第一个用途——可以展览他的收藏品;另一方面是需要一个可以和外界的自然景观有联系的房子,给予他们在都市中找不到的安宁和平静。第一个挑战是艺术品要放在开放的房间,这个体量有助于展示作品,同时也可以分离服务区和社交区域。
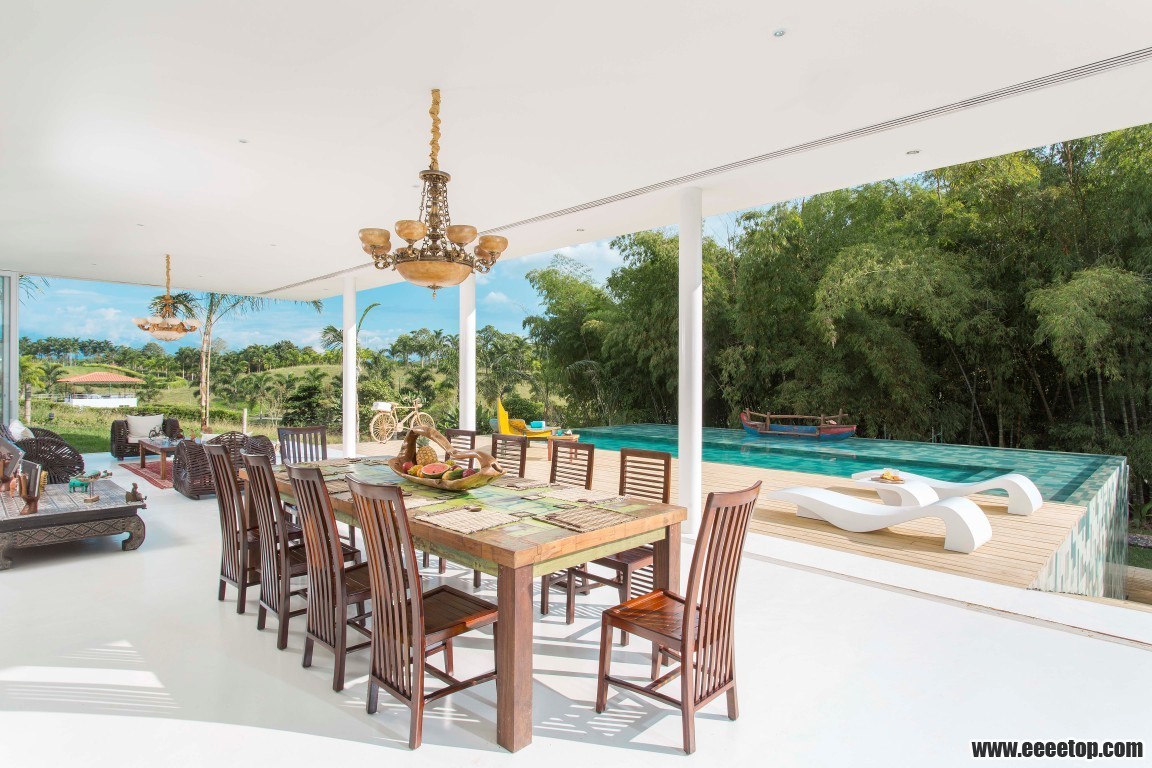
The place has some special characteristics in terms of climate and landscape, the region is known in Colombia for its abundant bamboo and warm weather , because of this we integrate the surrounding landscape using bamboo as the main enclosure with this we managed not only to insert in the landscape if you do not allow this natural ventilation minimizing the use of energy to cool the house , second lot has a steep slope toward the bamboo , what we did was to have the lowest possible earthwork adapting the most subtle way possible the contours of the land , and with this gesture, as well as minimizing the costs of the work, we generate a lounge where a servant first gym , then a study, it was thought a bed and breakfast , all while the process of design, then it was decided to create a space where you could use according to user needs . 这个地方在气候和景观方面有些特征,该地区因其丰富的竹子和温暖的气候而闻名于哥伦比亚,正因为如此,我们用竹子作为主要围墙以便融入周围的景观,当然,我们不仅仅是为了融入景观——如果你不允许这种自然通风减小使用能量来冷却房子;第二块地朝向竹林有一个陡峭的斜坡,我们所做的就是要以最可能低的土方工程来适应最微妙的方法应对土地的轮廓,用这种方式,也可以减少工作成本。我们生成了一个休息室,首先是健身房,然后是书房,一个仆人认为是卧室和餐厅,所有都是设计过程中的,接着要创造一个你可以使用的空间就取决于使用者的需求。
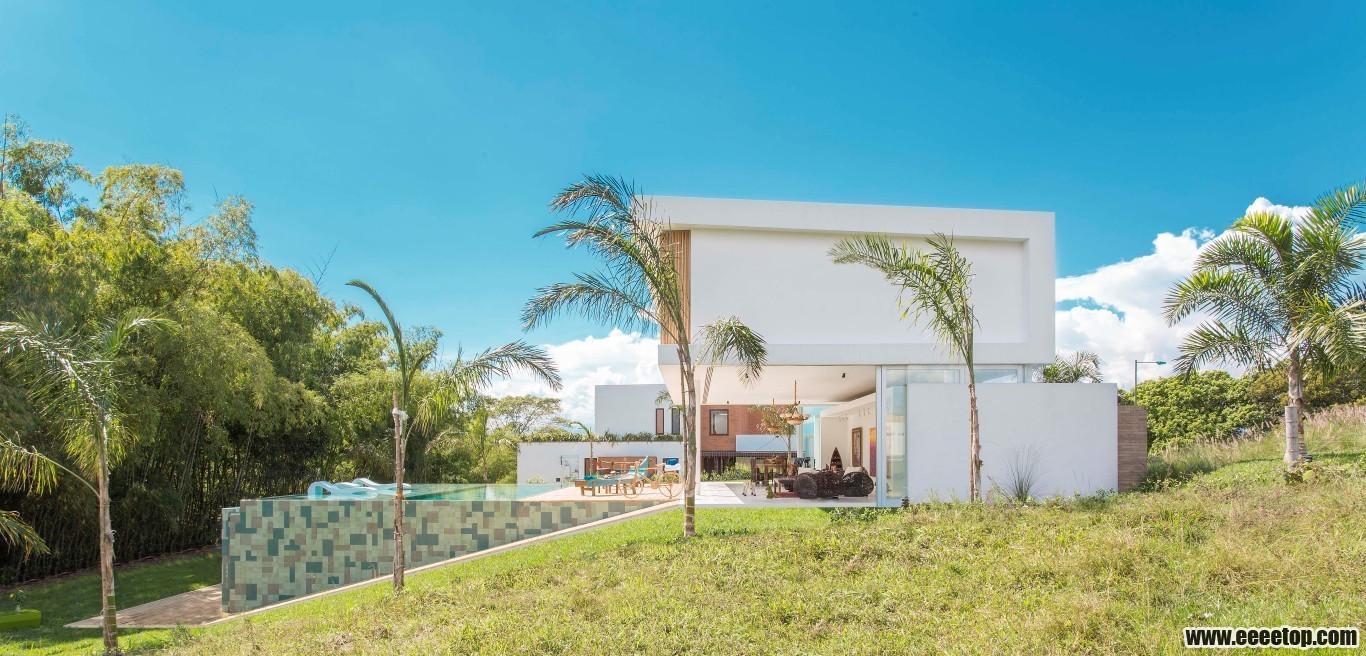
The French windows of the house were designed phones in order to generate flow between the inside and the outside , making a close relationship with the natural environment , the white color, materials and decoration were studied in order to not compete with natural green and artworks, the two main elements of the project. 别墅的落地窗被设计成听筒形式以形成内部和外部的流动,使得与自然环境有着密切的关系;白色、材料和装饰都进行了研究来避免与自然绿和艺术品竞争,这是该项目的两个主要因素。
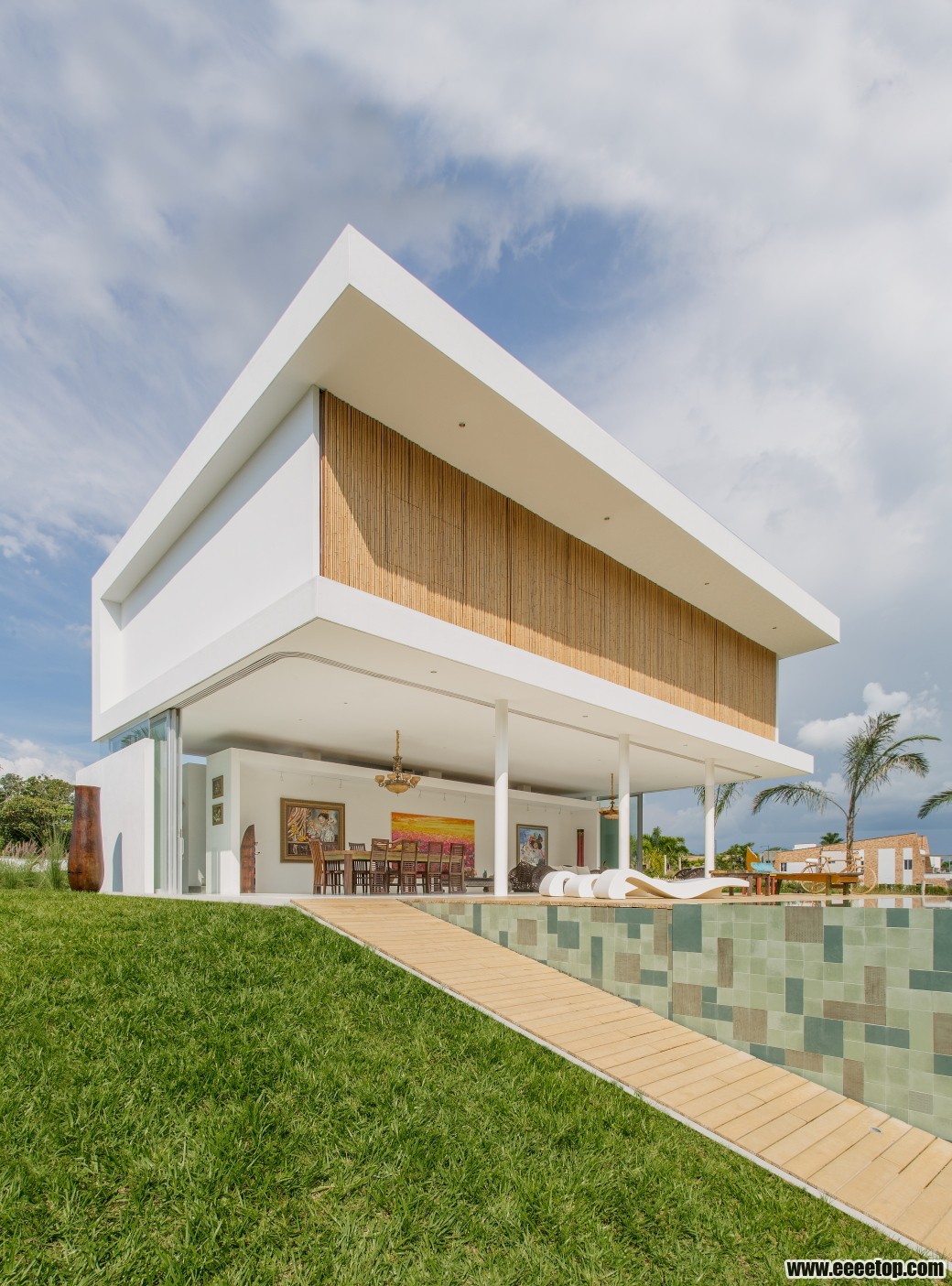
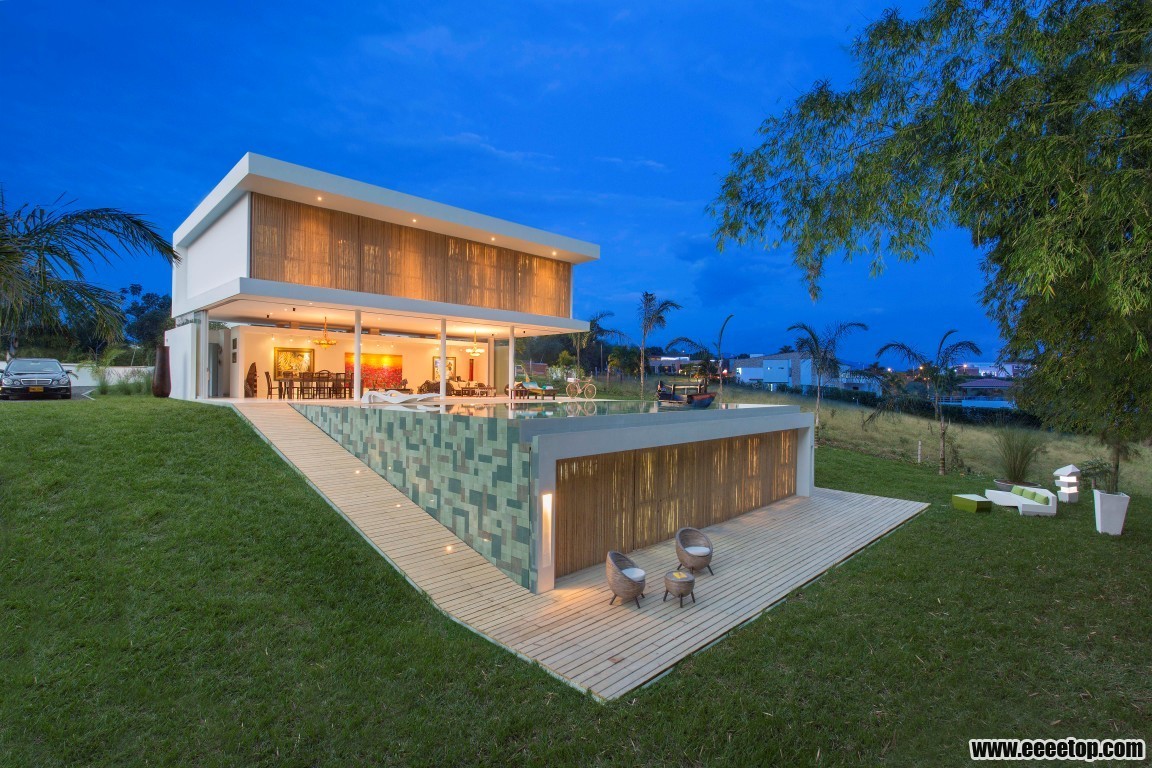
平面图:
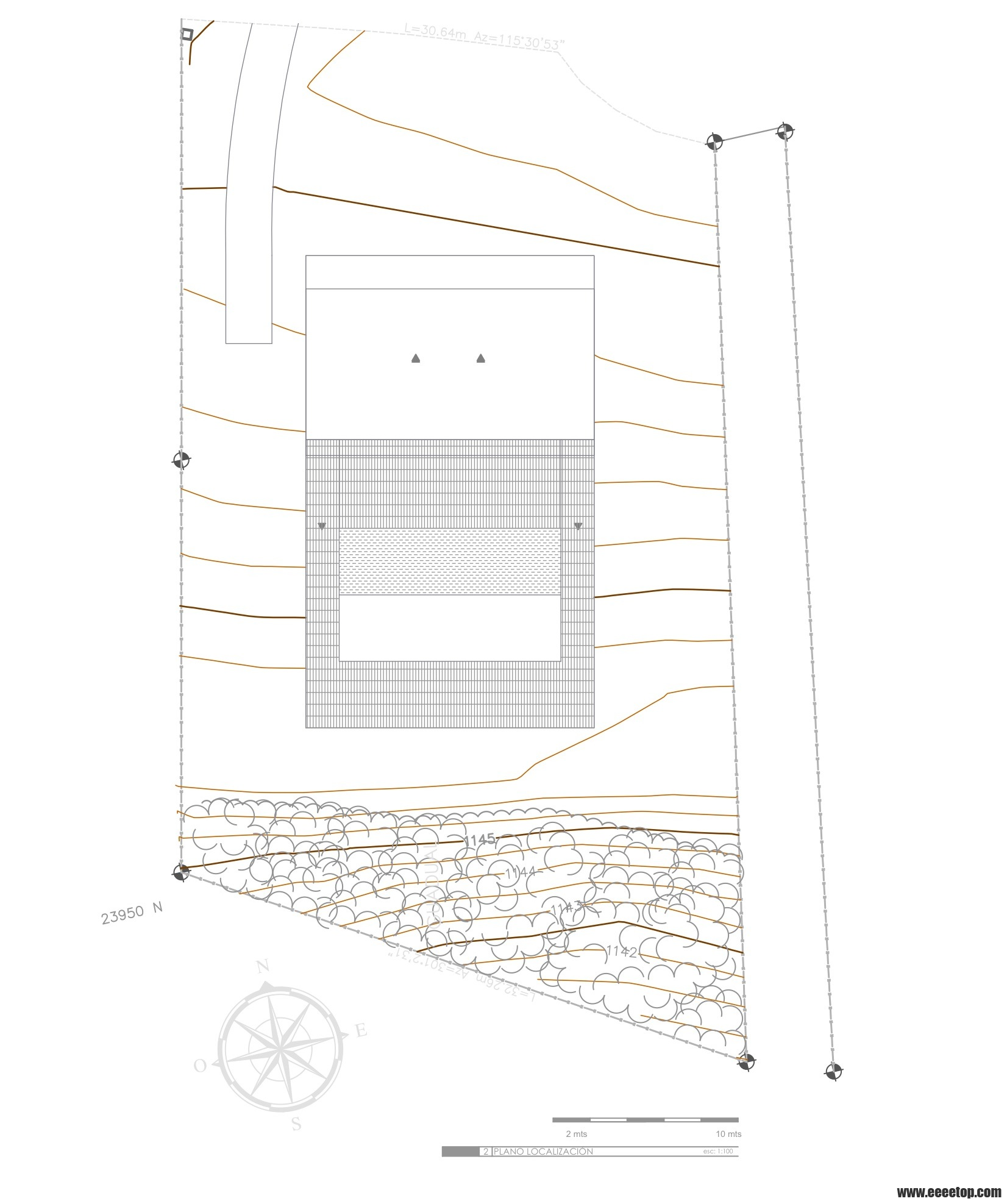
平面图:
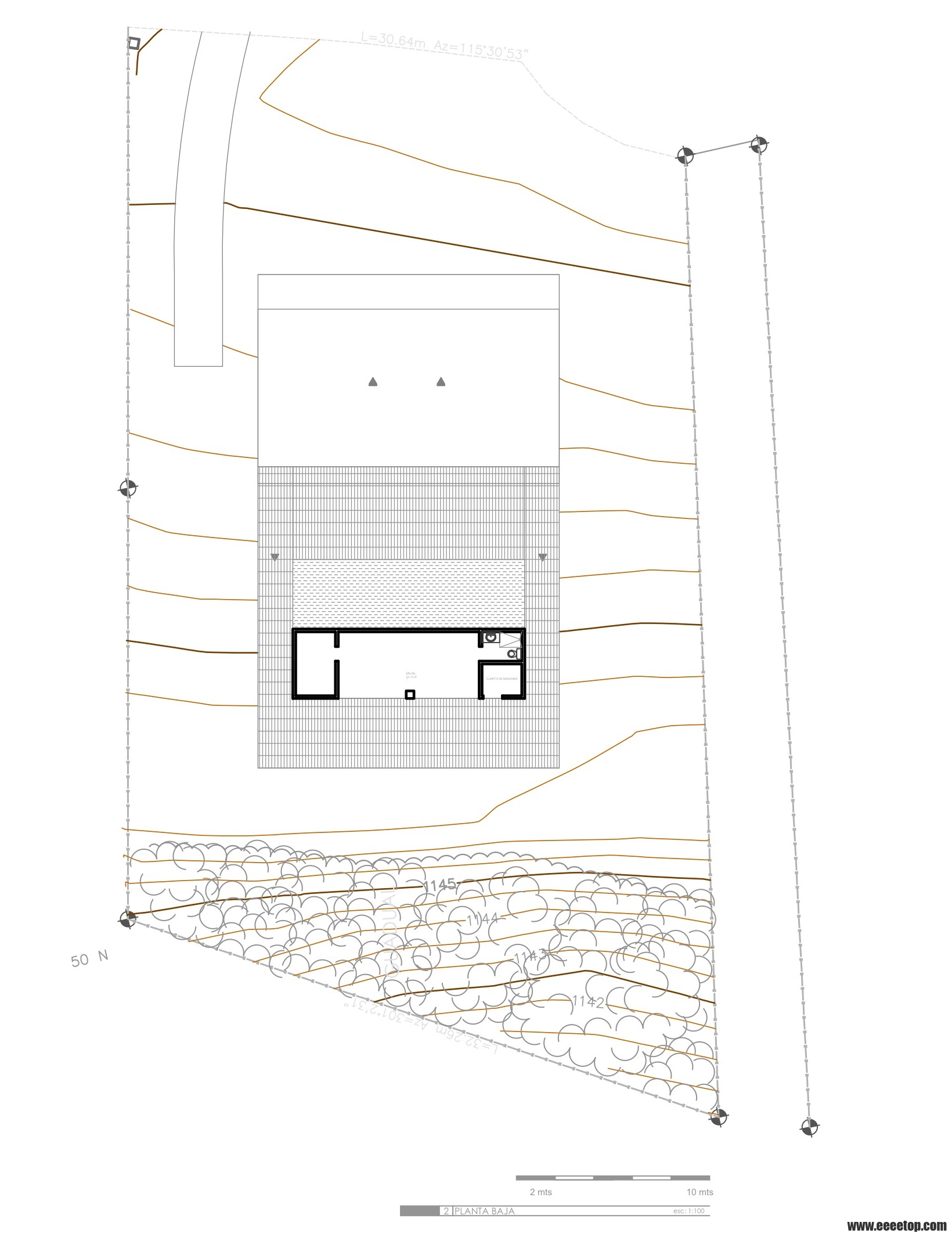
平面图:
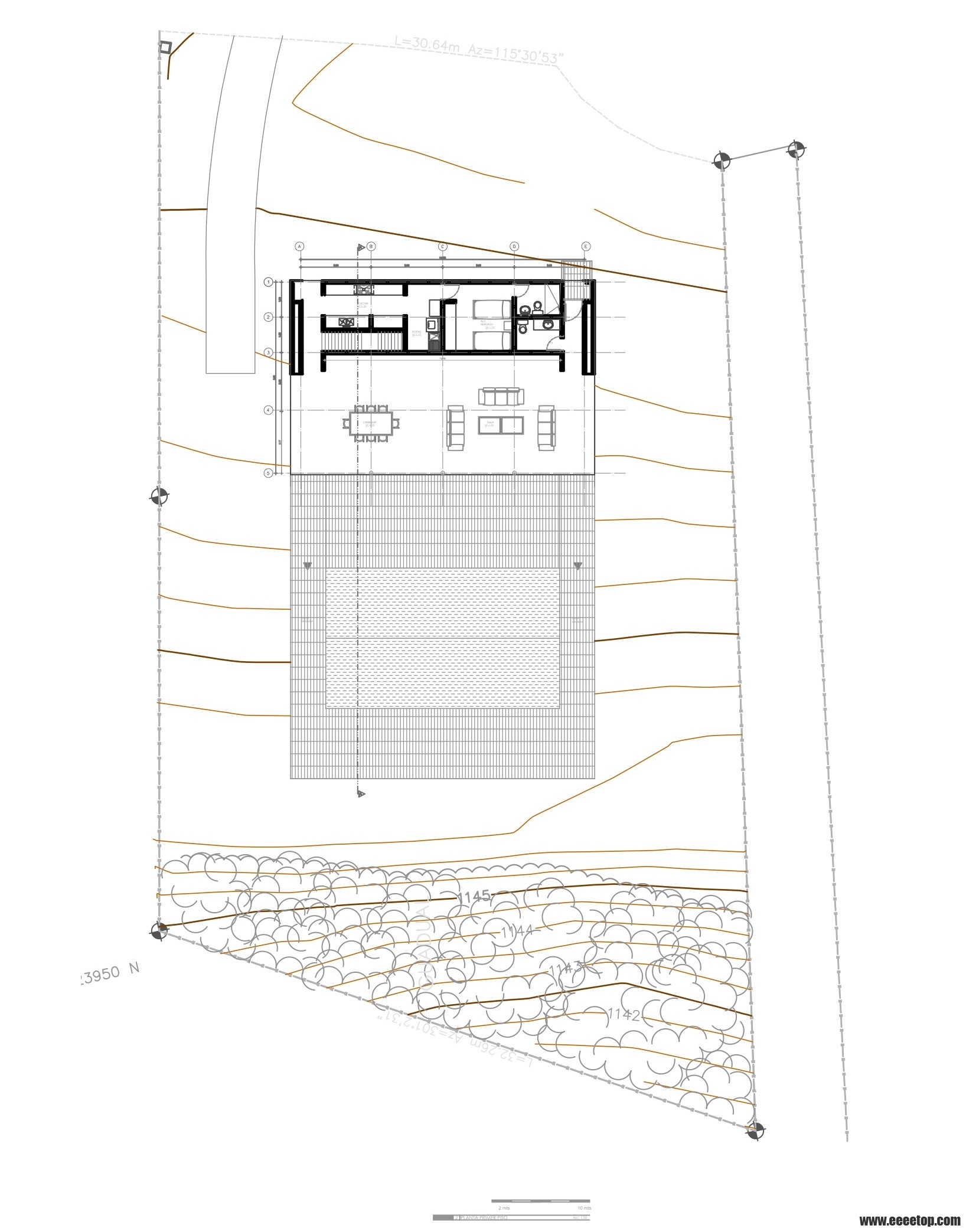
平面图:
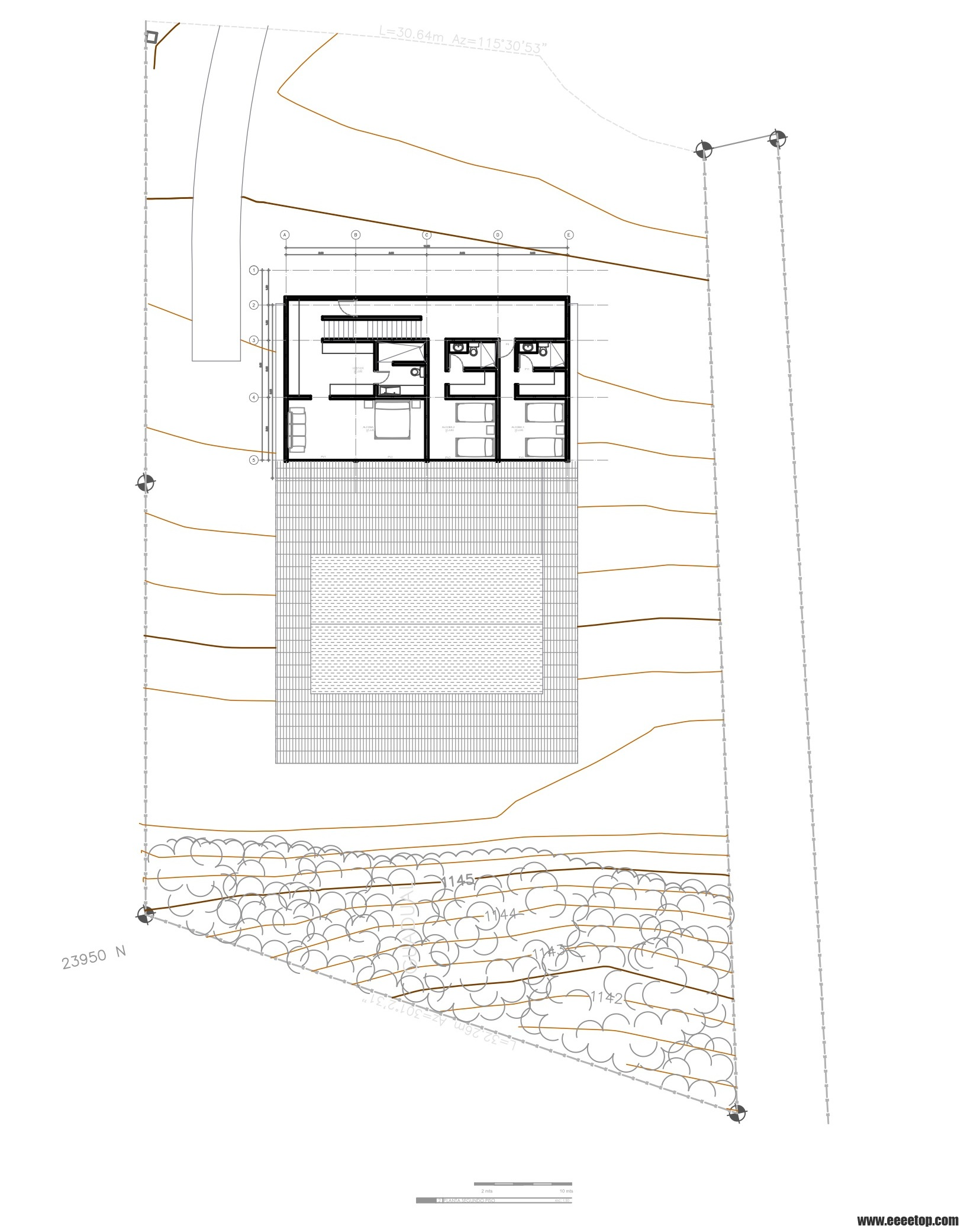
剖面图:
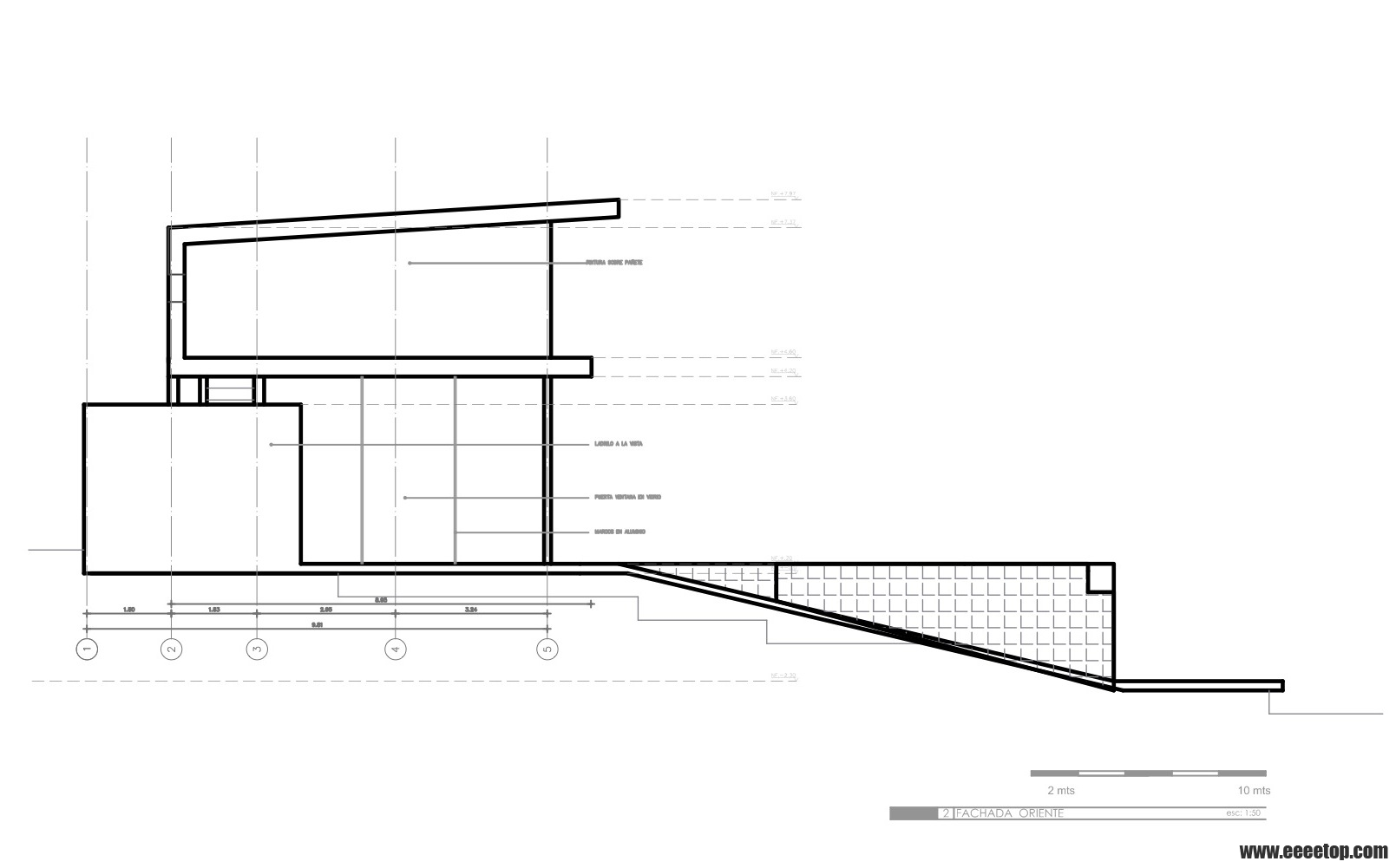
剖面图:
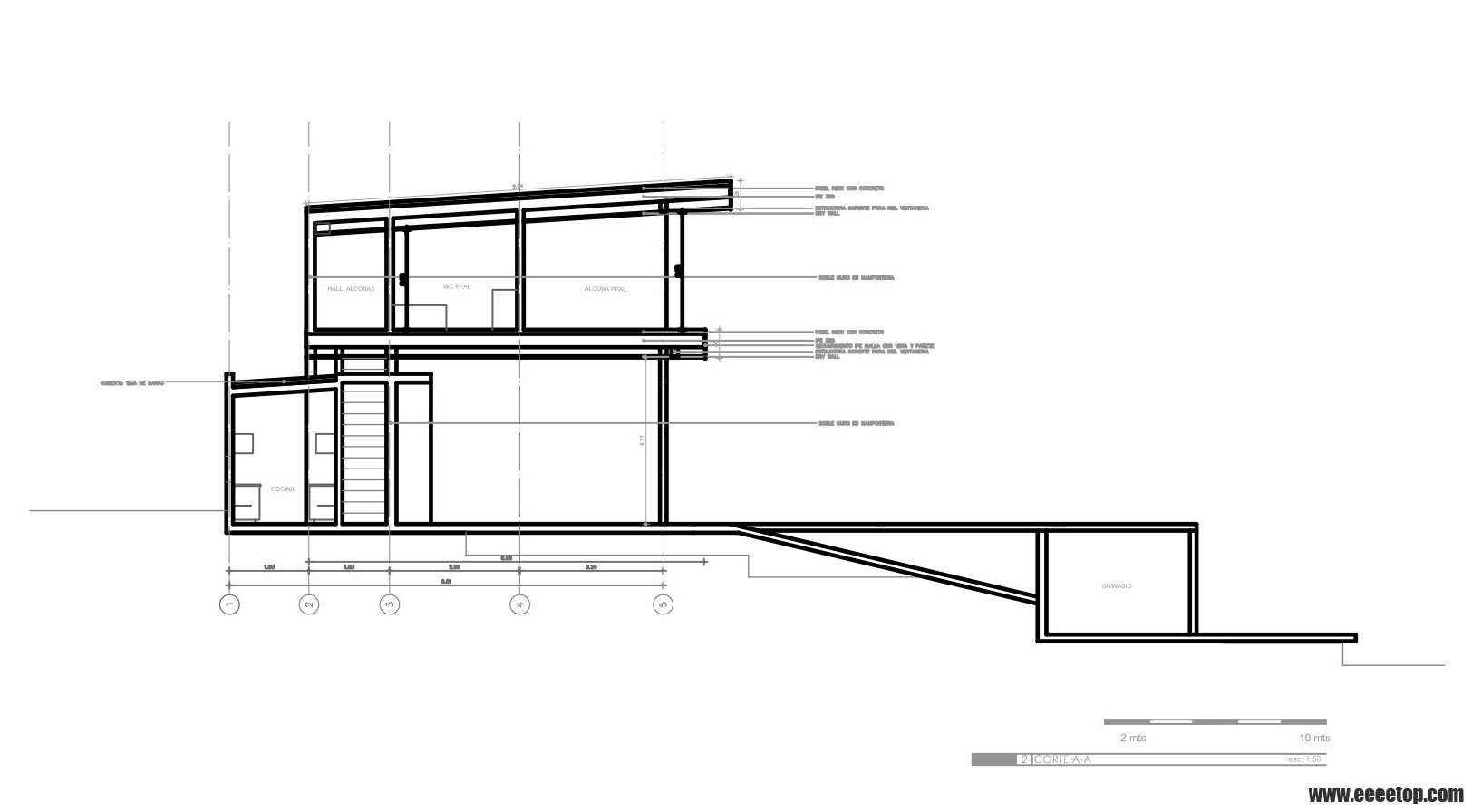
剖面图:
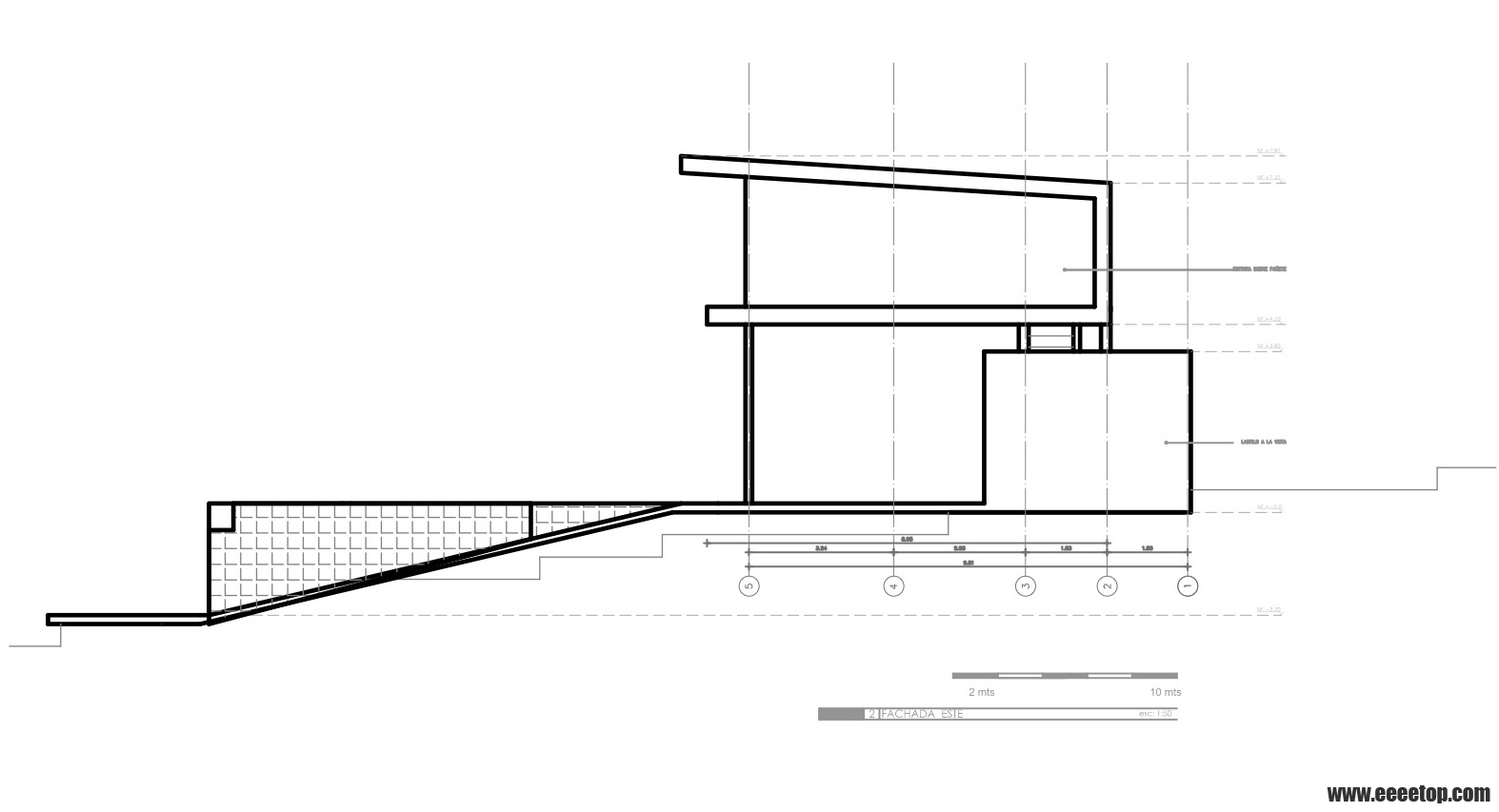
立面:
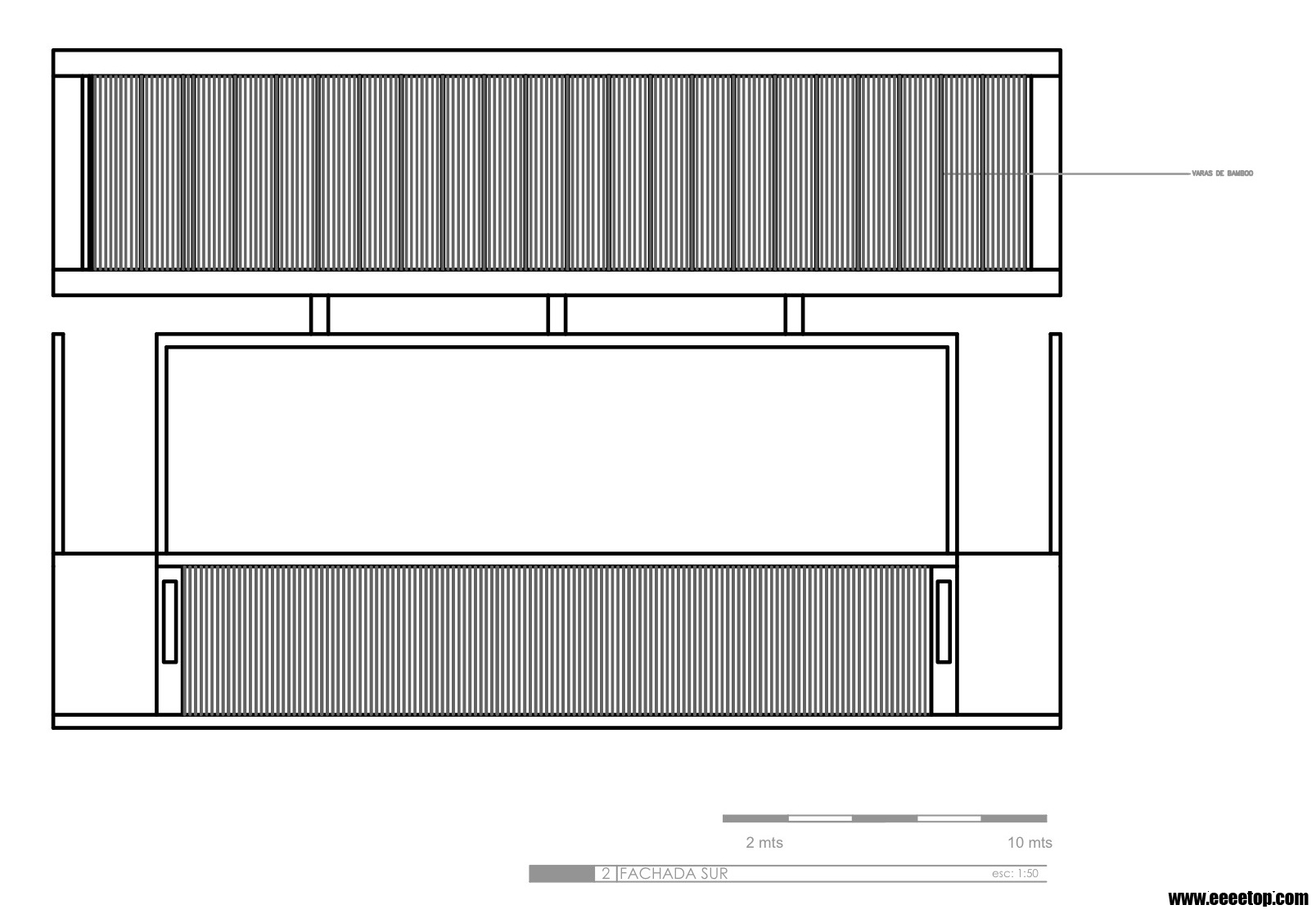
立面:
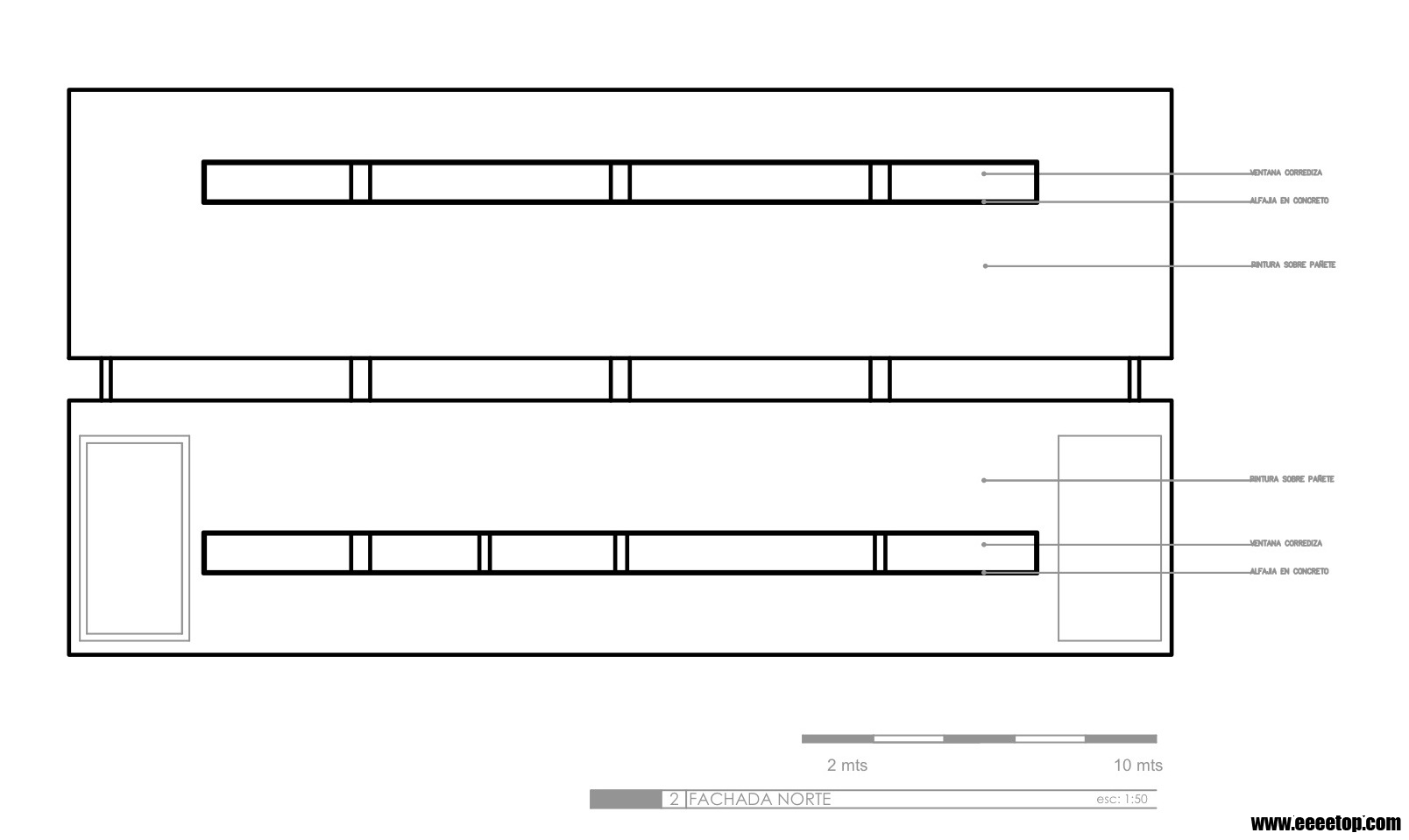
原文标题:Gallery House / Giovanni Moreno Arquitectos
原文地址:http://www.archdaily.com/459863/gallery-house-gm-arquitectos/ |