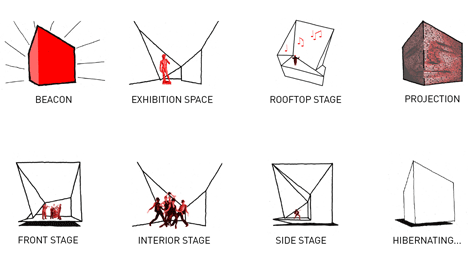本帖最后由 jane_w 于 2013-6-5 14:11 编辑

Twenty-thousand pieces of aluminium form a chain-mail blanket over this concrete performance venue in Winnipeg by Canadian firm 5468796 Architecture. 加拿大5468796建筑公司在温尼伯的一个混凝土场地上设计了一个链甲覆盖物,它是由两万块
铝做成的。

The Old Market Square Stage, also known as The Cube, was designed by5468796 Architecture as the centrepiece of a recently remodelled public square by landscape architects Scatliff+Miller+Murray.
这座旧的市场广场舞台,也被称作“立方块”。5468796建筑事务所把它当做一个最近改造的公共广场设计。它的设计者是景观建筑师Scatliff+Miller+Murray。

The chain-mail hangs like a curtain over the facade of the structure. During performances it can be hauled up out of the way to reveal a stage, while at other times it functions as a protective screen, shielding the interior.
锁甲像窗帘一样挂在建筑的表面上。在演出期间它可以被收起来,露出一个舞台。而其他时候,锁甲作为一个保护屏幕,遮蔽着内部。

[It] throws out the old bandshell concept on the grounds that when a conventional stage is not in use it would look forlorn," say the architects, explaining their concept for a structure that can "hibernate" during the city's long winters.
“它抛弃了旧的户外音乐台的概念,因为当传统的舞台不被使用的时候,它看起来很冷清。”建筑师说,他们的概念是建造一个可以“冬眠”状态度过城市的漫长冬天的建筑。

Lighting fixtures and a projector have both been installed inside The Cube, allowing colours, images and movies to be projected over the metal surfaces.
在立方体里安装了照明器材和一个投影仪,使得颜色,图像和电影可以被投影在它的金属表面上。

A lawn in front of the structure doubles-up as a spectator area during performances, while a line of curving benches provide seating around the edges of the square.
在演出期间,建筑前面的草坪就成为了一个观众区,同时一条弯曲的长椅围绕广场为人们提供了座椅。

Read on more information from 5468796 Architecture:
以下是来自5468796建筑公司的更多信息:
OMS Stage by 5468796 Architecture OMS舞台(5468796 建筑公司设计)

"The Old Market Square Stage" (otherwise known as "The Cube"), OMS Stage for short, is an open-air performance venue situated in Old Market Square, an iconic green space and summer festival hub in Winnipeg's historic Exchange District. In 2009, 5468796 Architecture won an invited competition with a multi-functional design that throws out the old bandshell concept on the grounds that when a conventional stage is not in use it would look forlorn - especially through the city's long winters.
“旧市场广场舞台”(或者被称为“立方块”),简称OMS舞台,是位于一个旧的市场广场中的开放表演场地。它是标志性的绿色空间,也是温尼伯的历史交易区夏天节日活动中心。在2009年,5468796建筑公司设计的多功能设计赢得了邀请竞赛。它抛弃了旧的壳形演奏台概念,因为传统的舞台不用的时候看起来很冷清—在城市漫长冬季尤其如此。

A concrete cube enclosed by a flexible metal membrane, The Cube functions as a multipurpose environment. The membrane is composed of 20,000 identical hollow aluminium pieces strung together on aircraft cables.
混凝土立方体由活动的金属膜包覆着,它(为人们)提供了多功能的建筑环境。该金属膜由20000多块完全相同的空心铝块捆扎在航空钢绳上。

The orientation of the pieces alternates, forming a flexible and shimmering curtain - a contemporary take on medieval chain mail, that can stand like a wall, be pulled in to reveal the performance space, or function as a light-refracting surface - allowing it to morph into a projection screen, performance venue, shelter or sculptural object. The curtain's flexibility also allows for acoustical fine tuning.
铝块的交替排列,形成了一个活动的闪光的窗帘——中世纪的链甲做当代的处理——这样使得它们垂直矗立像一面墙,拉进去又可以显露出表演空间,或者作为一个折射光的表面——使得它可以转变成一个投影屏幕,表演会场,遮蔽物或雕塑品。窗帘的活动性同样满足了声学的细调功能。

Internal lighting refracts through the mesh so that the The Cube softly glows on the outside. An internal projector also enables images to be projected on the front curtain. The membrane's diamond extrusions capture and refract light and images to their outer surface, creating a unique pixel matrix for artists to appropriate at will.
内部的光线通过网格折射,使得立方体在外面看发出柔和的光。一个内部的投影仪同样使得图像可以被投影在前面的窗帘上。薄膜的钻石形褶皱获取并折射光线和图像,创造出一个独特的像素矩阵,让艺术家可以按照心意去设计它的效果。
Architect: 5468796 Architecture Inc.
Client: Winnipeg Exchange District BIZ
建筑师:5468796 建筑公司 客户:温尼伯商务交流区
Location: Winnipeg, Manitoba
Project Area: 784 sqft (28’ x 28’)
位置:马尼托巴湖,温尼伯格 项目面积:784平方英尺
Concept diagram
概念图

Facade concept diagram
立面概念图

原文标题:old-market-square-stage-by-5468796-architecture
|