本文由E拓建筑网www.eeeetop.com jane_w 翻译,转载必须保留以上信息!
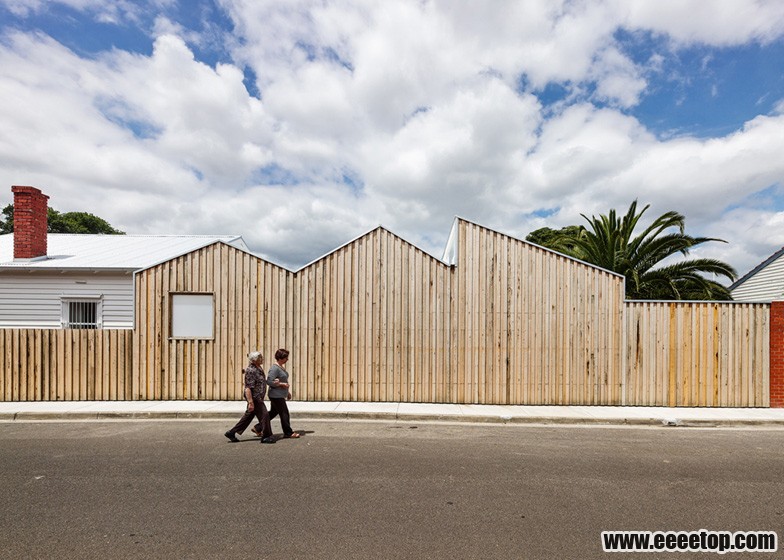
A wooden wall with the silhouette of three little buildings lines the edge of this house extension in Melbourne by Australian architecture studio BLOXAS . 一片木头墙上勾勒出三个小建筑的剪影,澳大利大的BLOXAS建筑工作室利用它来界定出房屋延伸的边缘。这座建筑位于墨尔本。
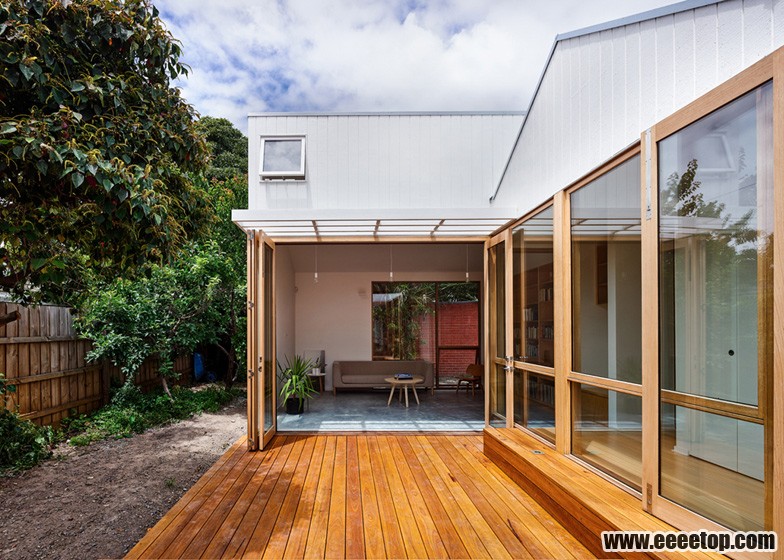
Profile House is located within the industrial district of Brunswick East, so BLOXAS designed a new facade that would reference the surrounding brick and corrugated iron warehouses, as well as the timber-clad exterior of the original building.
“侧面”房子位于不伦瑞克东部的工业区内所以BLOXAS设计了一个可以与周围的砖和波纹状铁板仓库以及原始建筑被木材覆盖的外部发生关联的新立面。

The front entrance to the house remains in its previous location on the northern elevation, while the new rough-sawn ash facade grows out of a boundary fence on the western perimeter and stretches out along the length of the site.
房子的正门仍然在它先前的位置(南立面上),而梣木粗锯的新立面是由一个西面边界的边篱“生长”而成的,它顺着基地的纵深方向延伸。
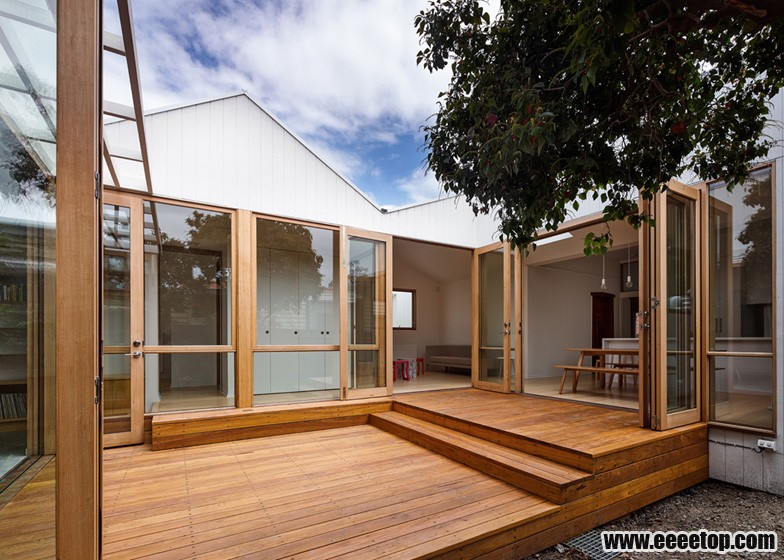
The extension doubles the size of the single-storey house. The architects retained three front rooms and one small bathroom, then increased the size of the kitchen and dining room and added a new children's playroom, living room and en suite bedroom beyond.
这次延伸使这个单层建筑的规模增加了一倍。建筑师们保留了三个前端的房间和一个小卫生间,然后扩大了厨房和餐厅的面积并在另一边添加了一个新的儿童活动房,起居室和独立卧室。

The zigzagging profile of the building gives angled ceilings to each of the new spaces and brings daylight in through high-level windows and rooflights. 建筑之字形的侧面给每个新空间带来了倾斜的天花板,而通过高窗和天窗为这些空间带来日光。
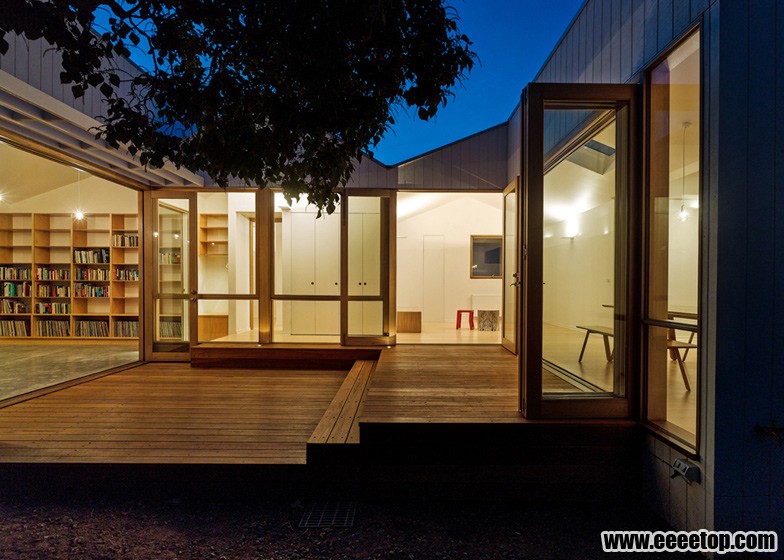
"The defining character of each internal space is the high undulating ceilings," says BLOXAS director Anthony Clarke. "These, assisted by a central wharf-decking courtyard and smaller lightwell to the west, allow natural light to penetrate throughout the entire plan."
“每一个内部空间的定义特征是高高的波状天花板,”BLOXAS主管Anthony Clarke说。“再加上中心装有甲板的庭院和进光孔,使自然光线得以贯穿整个基地。”
The long narrow lightwell sits behind the western elevation, while the split-level courtyard is tucked into a recess on the east side of the building so that both the dining room and living room can open out to it. 在西立面后面有又窄又长的进光孔,而且建筑的东边凹入处置入了错层的院子,这样餐厅和起居室都可以敞开对着院子。
Most of the new rooms feature bamboo flooring, apart from the living room that has a polished concrete ground surface. 大部分的新房间都用特色鲜明的竹质铺地,只有起居室地面是抛光的混凝土表面。
首层平面图:
 剖面图:
剖面图:
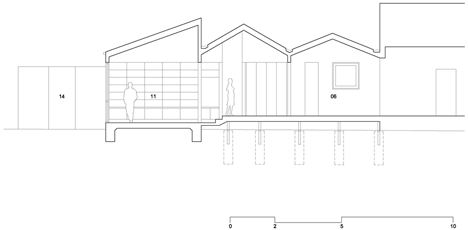 剖面图:
剖面图:
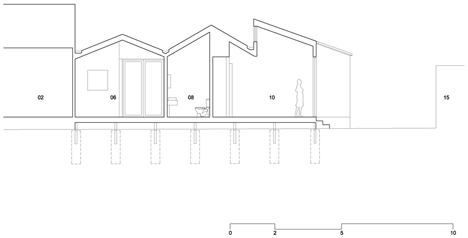
剖面图: |