Place(位置):Peñafiel(佩纳菲耶), Valladolid(巴利亚多利德), Spain(西班牙)
Date(日期): 2003 – 2008
Client(委托人):Bodegas Protos
Gross Internal Area(总面积):19,450 m2
Architect(建筑设计):Rogers Stirk Harbour + Partners(理查德·罗杰斯建筑师事务所)
Structural Engineer(建筑工程师):Arup/Boma/Agroindus
Services Engineer(服务工程):BDSP/Grupo JG/Agroindus
Co-Architect(合作建筑师):Alonso Balaguer y Arquitectos Asociados
Project Manager(项目经理):CEM Management
Quantity Surveyor(施工技术员):Tècnics G3
Lighting Consultants(照明顾问):Biosca & Botey
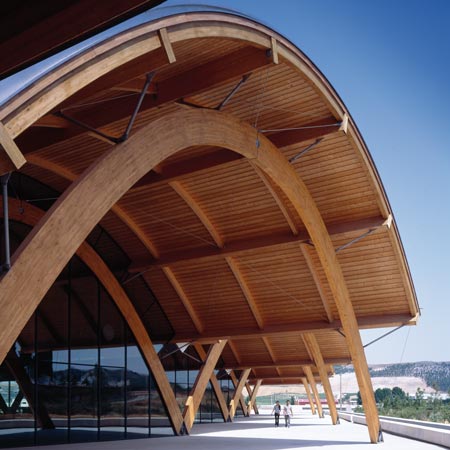
RSHP has been commissioned to design a new winery facility for Bodegas Protos, a long-established firm of wine-growers producing Ribera del Duero wine.
罗杰斯建筑师事务所被委托为普罗多斯酒庄设计一个新酒厂。普罗多斯酒庄是一个历史悠久的葡萄酒庄,生产杜罗河葡萄酒。
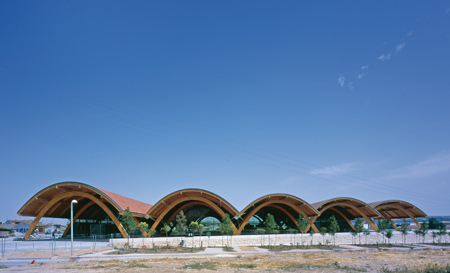
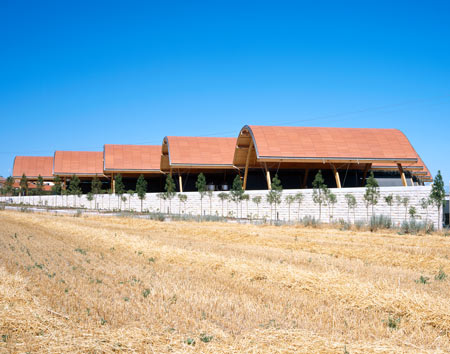
The new building, which presents a modern reinterpretation of traditional winery construction, is located at Peñafiel, a small village near Valladolid in Castille, northern Spain. 新建筑是传统的葡萄酒厂的现代阐释,坐落在佩纳菲耶(位于西班牙北部的卡斯蒂利亚,靠近巴利亚多利德的一个小村庄)。
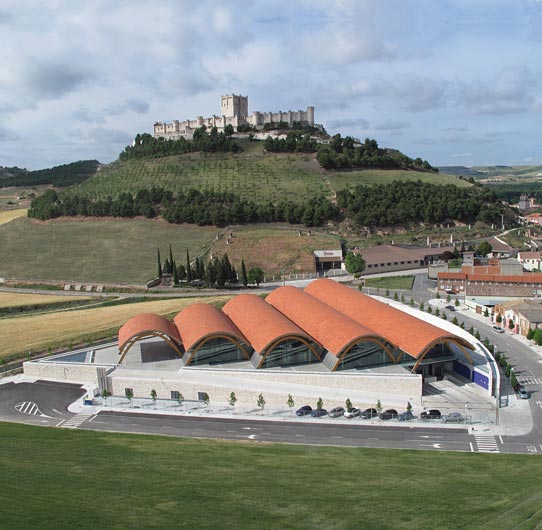
The winery sits at the base of a small hill surmounted by a medieval castle. Bodegas Protos already utilises the subterranean area beneath the castle with more than 2 kilometres of tunnels and galleries used for ageing wine. 酒厂坐落在一个中世纪城堡所在的小丘下,普罗多斯酒庄已经利用城堡地下2公里的隧道和画廊来酿酒。
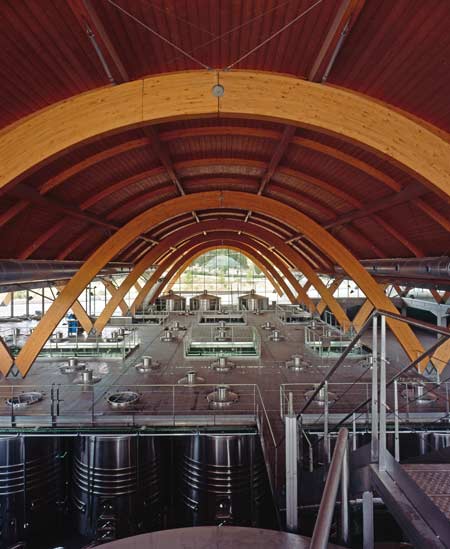
Linked by tunnel to the existing winemaking facility, the new building will consist of an underground cellar with a constant temperature of 14-16°C for storage of barrels, as well as for bottles that are maturing and those that are ready to drink. 通过与现有酿酒设施相联系,新建筑将会有一个地下酒窖,内有14—16℃恒温的储存桶,还有一些酿成即将饮用的葡萄酒。
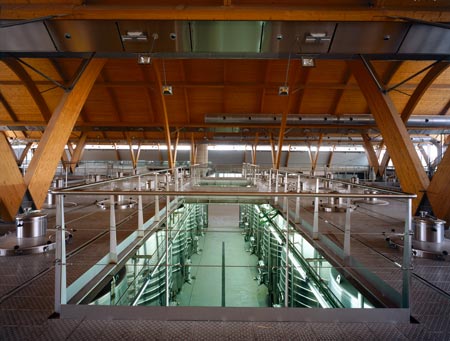
The production and cellar floors also accommodate administrative and social facilities–offices, wine-tasting areas, areas for social functions and a small auditorium for presentations and marketing events. 生产层和地下层也包含管理和公共设施办公室,品酒区,和一个用来展示、营销的小礼堂。
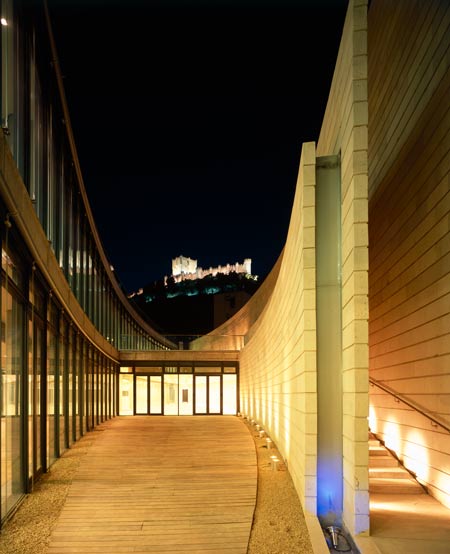
The scheme also includes a stepped sunken garden which frames views of the castle above whilst also bringing natural light down into the office space. 该设计中还有一个下沉空间,透过它可以看到城堡,同时将自然光引入办公空间。
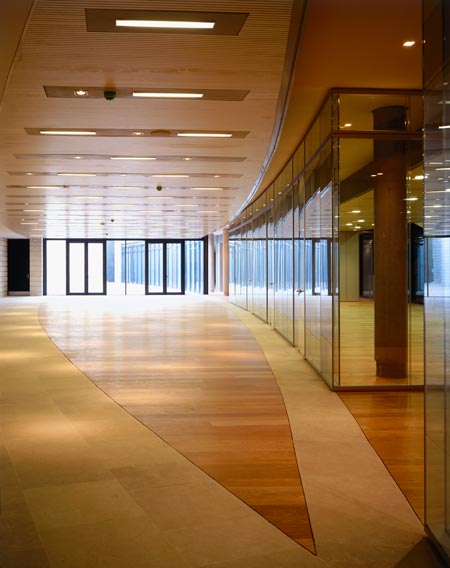
The main entrance level is for both staff and visitors and includes vehicle bays for delivery of grapes. From here, visitors can view the production floor below. 主入口层面向员工和游客,同时还有通过车辆和海湾运来的葡萄。在这儿,游客们可以看到下面的生产层。
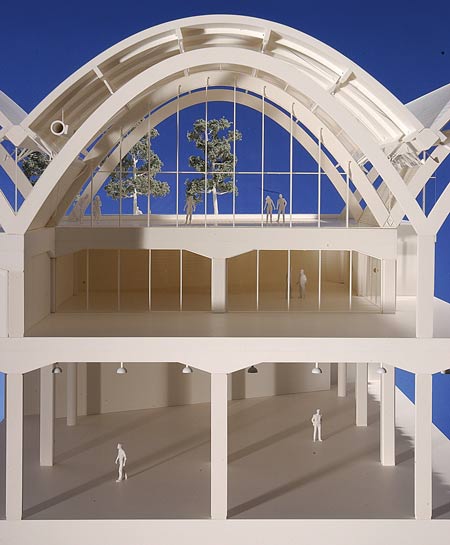
Five interlinked parabolic vaults supported by laminated timber arches, are clad with large terracotta tiles to create a light, articulated structure. 五个相互关联的抛物线拱顶由层压的木拱门支撑,都贴有大型赤土色瓷砖,创造了一个光亮的韵律结构。
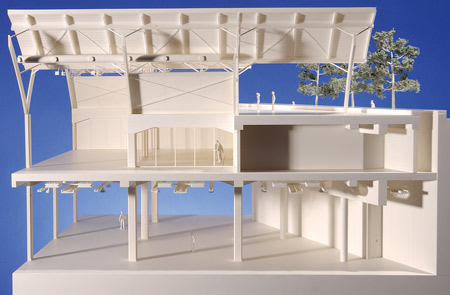
This modular form breaks down the overall mass and scale to create a structure that is sympathetic to the surrounding buildings and countryside. |