本帖最后由 zhenaihuai 于 2013-4-17 19:43 编辑
本文由E拓建筑网www.eeeetop.com的zhenaihuai翻译,转载必须保留以上信息!
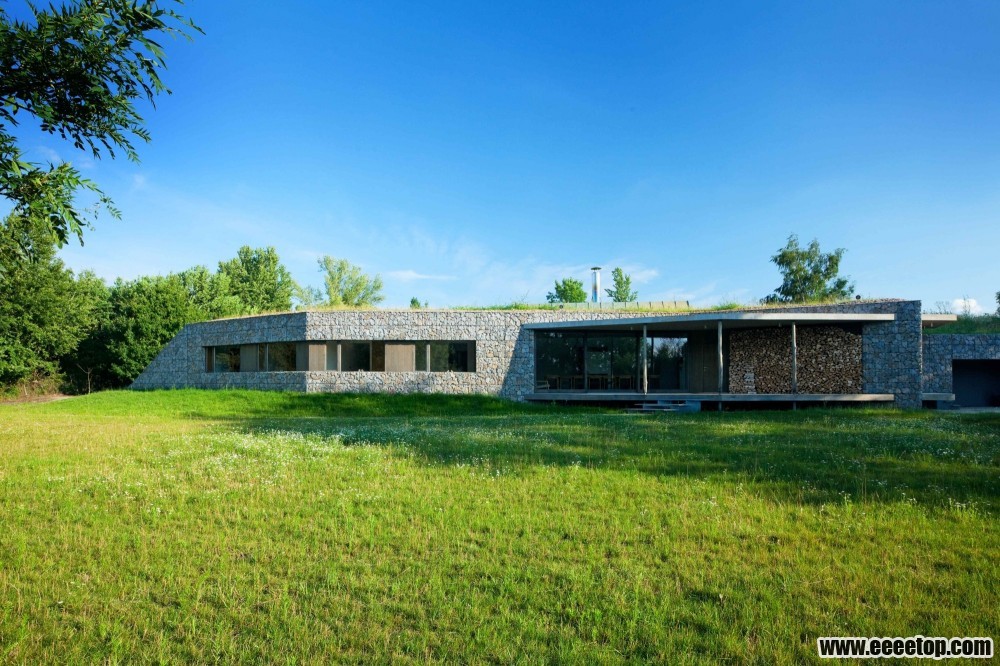
Architects( 建筑设计): BASARCH
Location( 位置): Lednice na Moravě, Czech Republic( 捷克共和国)
Project Architect( 项目建筑师): Hana Bainarová
Main Contractor( 总承包商): F K B Břeclav
Area( 面积): 230 sqm
Year( 时间): 2010
Photographs( 摄影): Lukas Pelech, Pavel Bainar
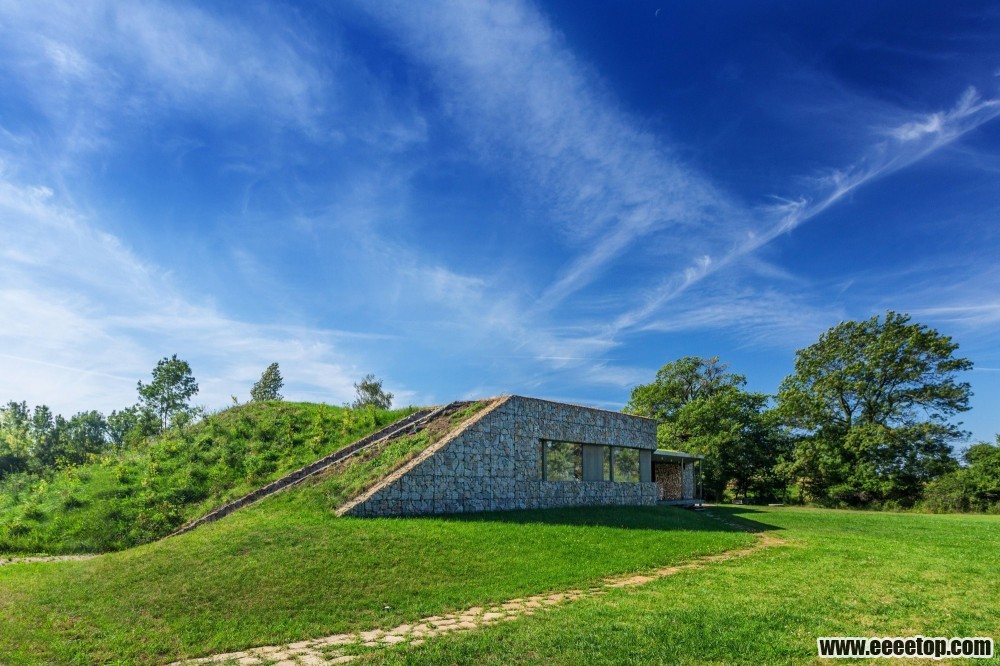
Existing green mound, protecting the open fields of the game preserve from the bustle of the road became a refuge for hunting lodge . the lodge provides necessary facilities for the game preserve, as well as becomes a place of encounters, whether with friends or of romantic views of the surrounding countryside.
为了隔开繁忙的马路,保护田野中的禁猎区,现有的绿丘成了一个狩猎小屋的避难所。小屋为禁猎区提供了必要的设施,同时成为了一个可相聚的地方(不管是朋友聚会,还是为了畅览周围乡村浪漫景致的旅行)。
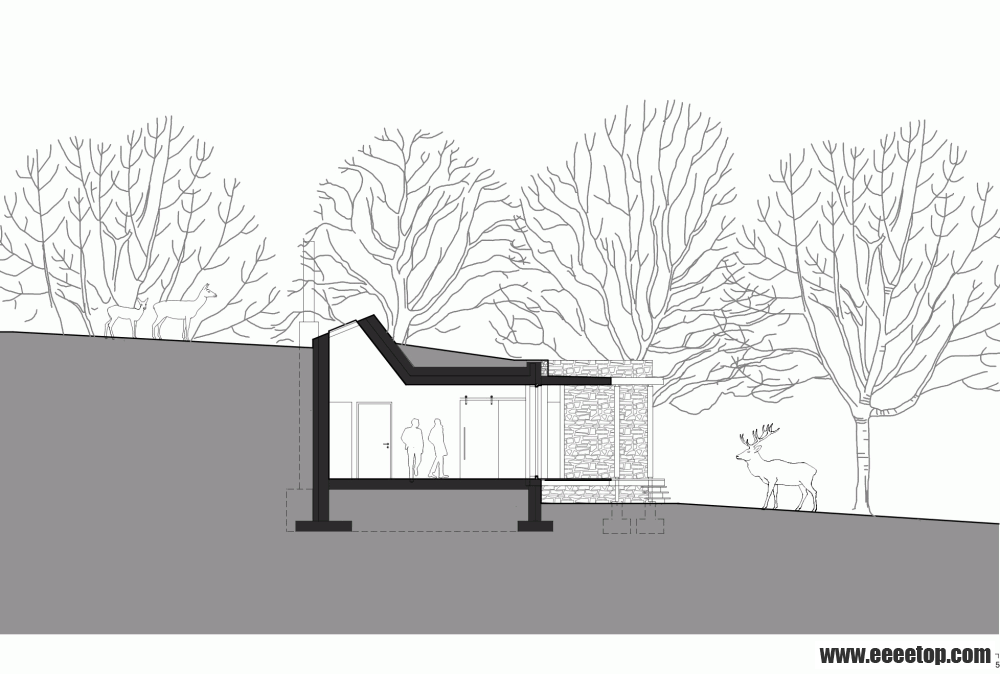
Visitors can spend their time here by not only observing the game and comparing their acquired experiences, but they can also take a rest in the functionally furnished rooms. The sounds of deer in rut will be heightened by the crackling melody of wood in the fireplace.
游客们在这里休闲度日,他们可以观察和比较彼此获得的狩猎经验,或者他们也会在功能齐全的房间里睡上一会儿。
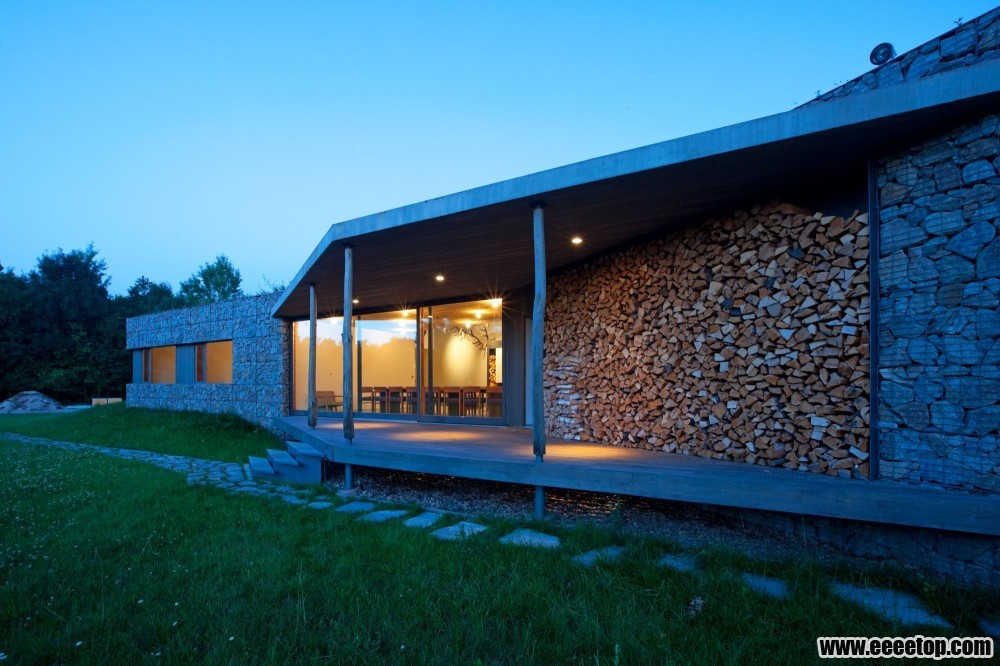
The structure’s walls are made of insulated reinforced concrete blocks cladded with stone gabions. Due to regular flooding of the surrounding meadows the floor level has been raised about 80cm above the surrounding terrain.
结构墙体是外包着石笼网的钢筋混凝土块。由于周围草地长期泛洪,一层相对于周边地形被抬高了80CM。
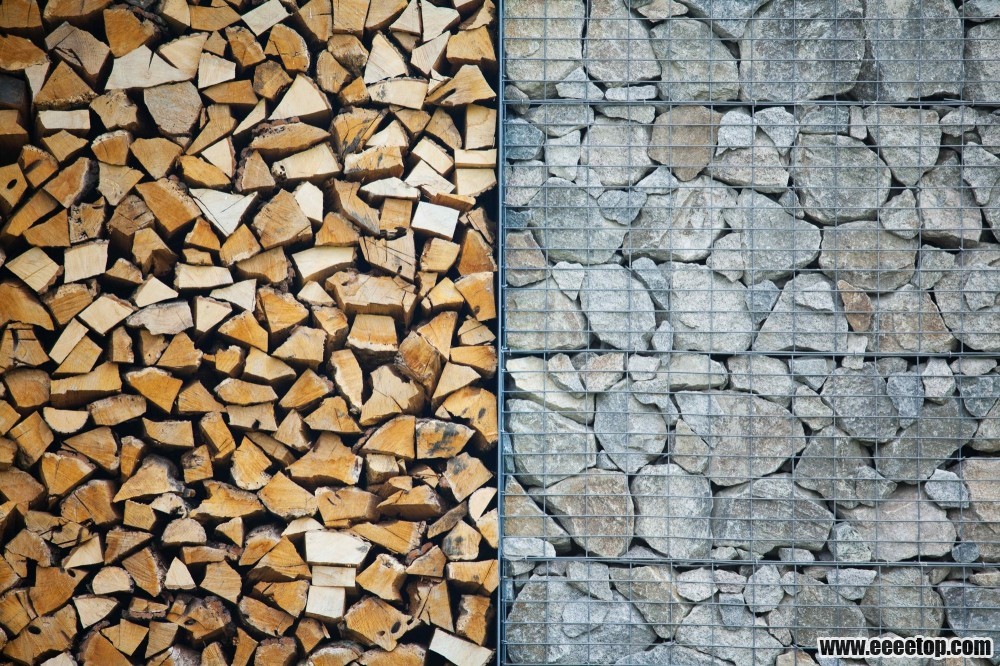
The main and the only façade is, despite the unfavourable orientation toward the sun open engaging vistas of the landscape. The windows are designed as large crevices in the stone wall. 其主要且唯一的立面,虽然没有有利的太阳朝向,但是对着广阔迷人的景观。窗户被设计成是石头墙上的大裂缝。
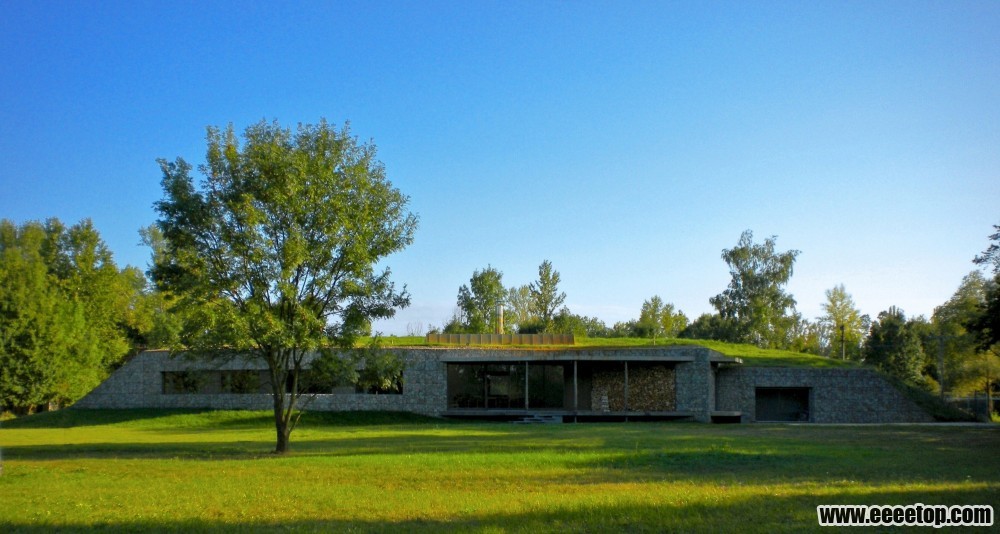
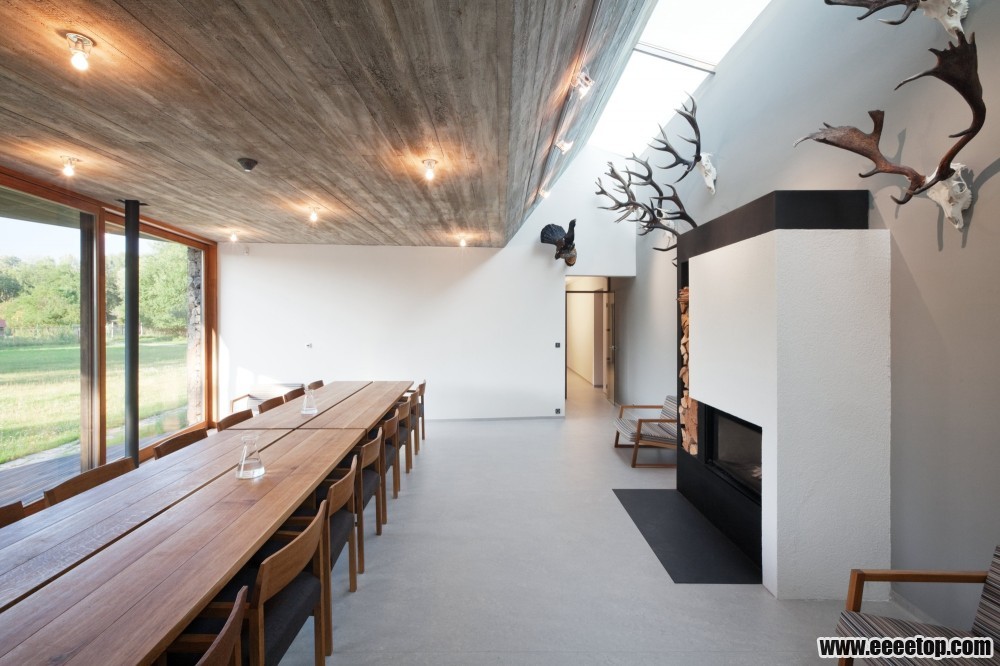
The ceiling structure is formed by a reinforced concrete slab, which is raised in the hunting salon to form a skylight, bringing inside the missing sunlight. The skylight also allows for a greater height of the room, creating desirable location for trophies. The roof of the covered part of the terrace is supported by posts from local oak logs.
|