本帖最后由 安苏苏 于 2013-4-16 21:47 编辑
本文由E拓建筑网www.eeeetop.com安苏苏翻译,转载必须保留以上信息!
This little house in Tokyo by Japanese architect Kozo Yamamoto has a triangular courtyard and an L-shaped roof terrace tucked behind its walls.
这座住宅位于东京,由日本建筑师KozoYamamoto设计。住宅有一个三角形的庭院和一个L形的屋顶平台。
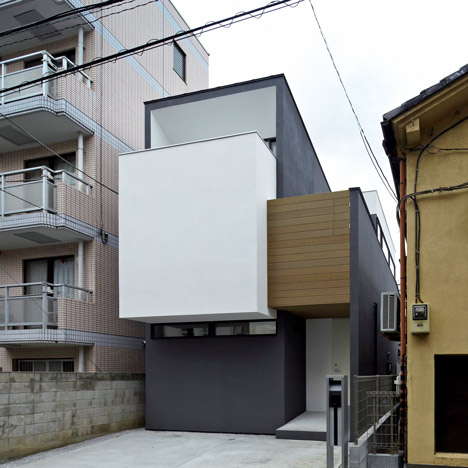
Named NN-House, the two-storey family residence is hemmed in amongst a jumble of properties that include a five-storey apartment block to the north and a two-storey residence to the south, so privacy was one of the most important aspects of the design.
这座家庭住宅被称作NN住宅,共有两层,被一堆杂乱的建筑包围,包括北侧五层高的公寓和南侧两层高的住宅,因此,私密性是设计中一个重要的因素。
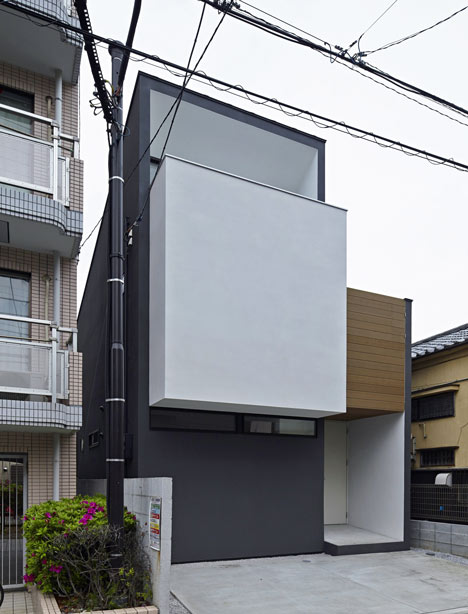
The client asked Kozo Yamamoto for a series of secluded outdoor spaces. "Standing on the empty lot and carefully observing 'open' spots around it, we began to naturally envision the best locations for the courtyard and roof terrace," explains the architect.
业主要求建筑师设计幽静的室外活动空间。“站在空地上,仔细地观察周围开放的空间,我们自然而然地会去遐想庭院和平台最合适的位置。”建筑师解释道。
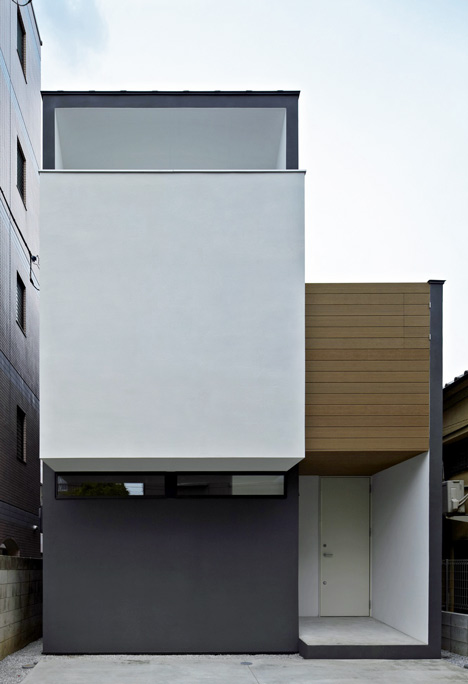
The courtyard is slotted into a triangular space at the back of the house, while the terrace is located a storey above and both are screened behind the exterior walls.
住宅的尽端留出了一个三角形的庭院,平台位于庭院之上的二层,这两个(室外活动空间)都被外墙很好的遮挡住。
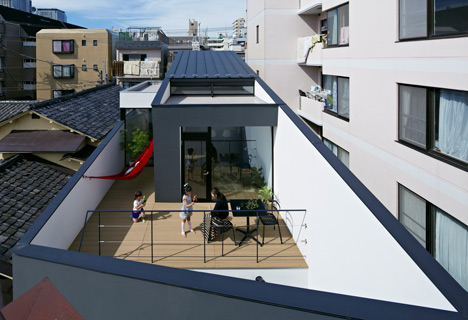
Most windows face out to the terrace and courtyard, while others are arranged in narrow strips along the tops of the walls. "We made sure that openings are placed at an appropriate height and location so that they can open up the house towards outside while keeping privacy," says Yamamoto.
大多数窗户开向平台和庭院,其余的被设计成条窗,安在墙壁顶部。“我们确保开窗都设计在合适的高度和位置,使得住宅既能看到室外,又能保证私密性。”建筑师说道。
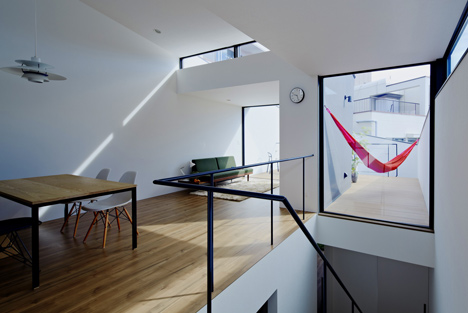
Two bedrooms and a traditional Japanese room are on the ground floor of the house, while a combined kitchen, living room and dining room occupy the entire first floor. One staircase connects the floors inside the building, while another ascends between the courtyard and the terrace.
两个卧室和一个和室位于一层,连通的厨房、起居室和餐厅占据了整个二层。一个楼梯在一层和二层之间,另一个连接了庭院和平台。
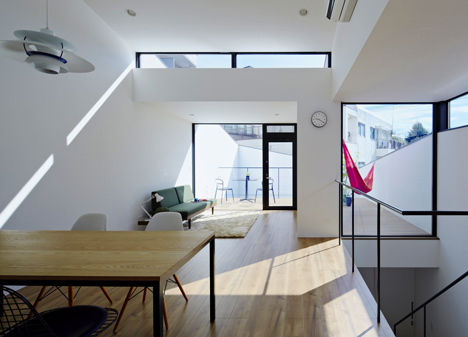
A mezzanine loft sits directly above the kitchen beneath the highest section of the roof and opens out to a balcony overlooking the street.
在厨房和屋顶之间有一个夹层阁楼,阁楼通向阳台,可以俯视街道。
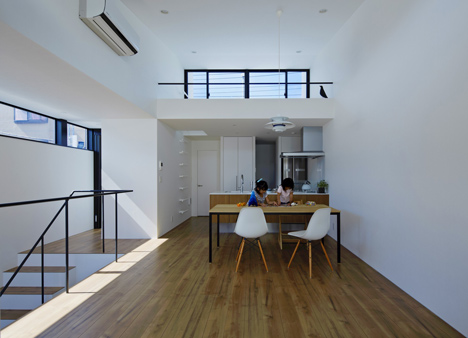
The architect used a monochrome colour palette for the walls of the house, with black on the outer surfaces and white for the interiors. This rule is broken in a handful of spaces to emphasise protruding volumes and edges.
建筑师设计住宅时使用了单色,外墙壁是黑色的,而内墙壁是白色的。在需要强调突出的体量和边缘时,建筑师打破了这个用色规则。
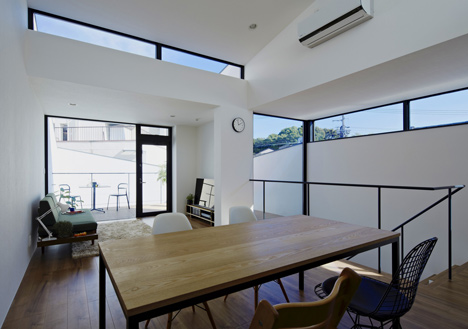
Here's the project description from Kozo Yamamoto:
下面是建筑师对该项目的描述:
This single-family house is located on a site in a commercial area near a main road in Tokyo.
这座独栋住宅位于东京的一个商业区,邻近一条主干路。
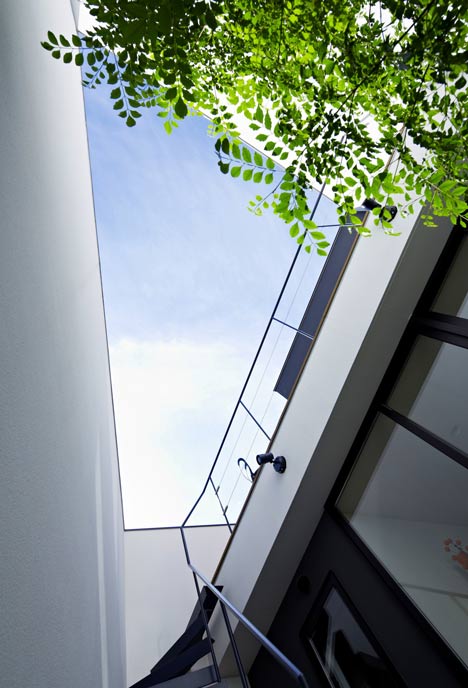
Height restriction of the area is not strict therefore it is surrounded by buildings with various heights. The site is sandwiched between old two-storey house and five-storey apartment building. Our client requested us to design an 'open' house in this densely populated environment.
因为该地区的没有严格的高度控制,所以住宅被不同高度的建筑所包围。基地夹在一座两层住宅和一栋五层公寓之间。业主要求我们在这个人口密集的地段设计一座“开放”的住宅。
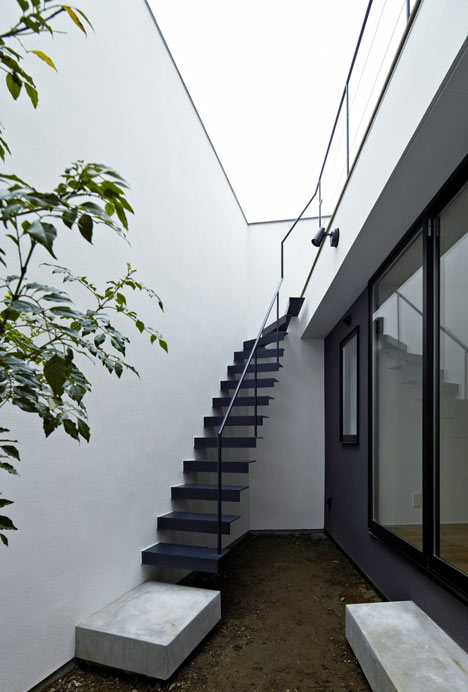
In order to avoid unnecessary exposure to public view, we interpret this site condition as a sort of 'natural' condition specific to the site. Standing on the empty lot and carefully observing 'open' spots around it, we began to naturally envision the best locations for the courtyard and roof terrace, which are two important elements requested by the client. Bedrooms are located on the first floor, living/dining/kitchen space on the second floor and loft space above kitchen.
为了避免暴露在公共视线中,我们要解释一下,基地的现状是“自然”而特殊的,站在空地上,仔细地观察周围开放的空间,我们自然而然地会去遐想业主要求的庭院和平台最合适的位置。卧室位于一层,起居室、餐厅和厨房位于二层,厨房上方还有一个阁楼。
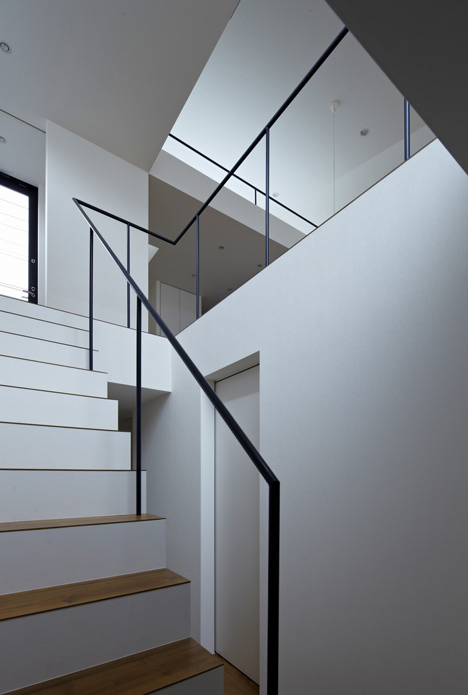
Locations of all openings are carefully worked out in section, so that they can open up towards the 'open' spots. Heights and locations of walls around courtyard and roof terrace are designed according to various specific factors of the site. In view of exterior factor we considered location of windows of surrounding buildings, location of the roof, and height from the ground. And in view of interior factors we considered view from inside, natural light, roof, ceiling inclination.
开窗的位置是经过仔细设计的,直接开向平台和庭院。庭院四周墙的高度和位置以及屋顶平台是根据基地内外两方面的因素设计调整的。其中外部因素,包括周围建筑的窗户和平台的位置以及层高;内部因素,包括视线、采光和天花板的倾斜。
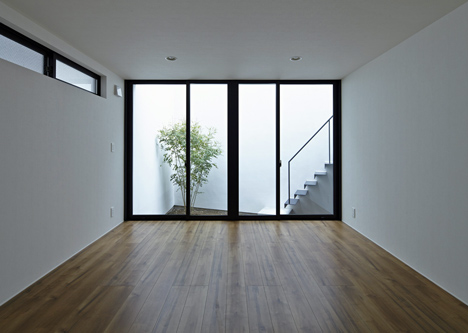
一层平面:
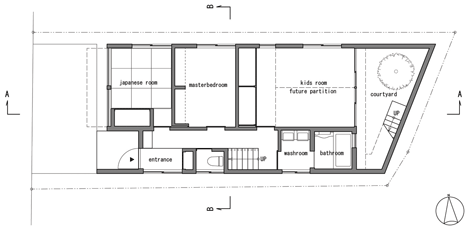
二层平面:

夹层平面:

长剖面:
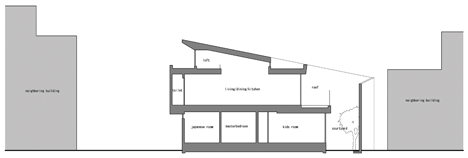
短剖面:
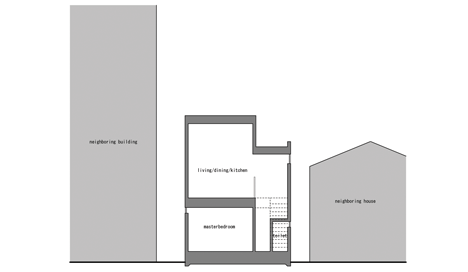
原文标题:NN-House by Kozo Yamamoto 原文地址:http://www.dezeen.com/2013/04/16/nn-house-by-kozo-yamamoto/
|