本帖最后由 安苏苏 于 2013-4-15 22:35 编辑
本文由E拓建筑网www.eeeetop.com安苏苏翻译,转载必须保留以上信息!
Milwaukee office Johnsen Schmaling Architects chose a palette of bare concrete, cedar and anodised metal to construct this small family retreat in a remote Wisconsin forest .
Johnsen Schmaling建筑师事务所(美国,密尔沃基)选用清水混凝土、雪松和阳极氧化的金属材料建造这座小屋。小屋是一个普通家庭的静养之处,位于威斯康辛州偏远的森林里。
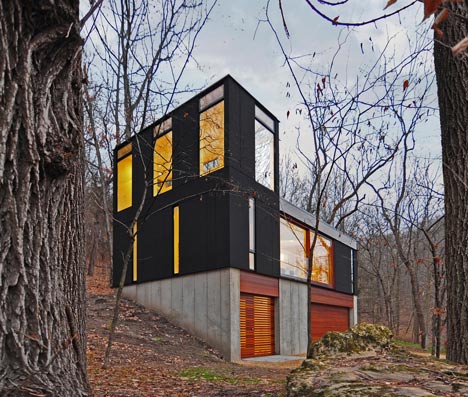
Called Stacked Cabin, the house nestles against the sloping landscape of a small woodland clearing, allowing entrances on two of its three compact floors.
这座小屋被称为“叠屋”,掩映在森林中一小块空旷的坡地上,使得这座三层的小屋在一层和二层都有入口。
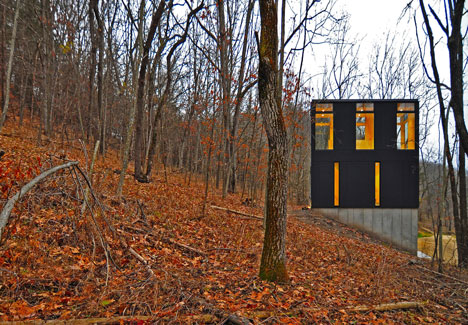
Thick concrete walls surround rooms at the base of the house, while upper floors are clad with the lightweight metal panels and cedar is used for the doors and window frames.
一层的房间墙壁用厚实的混凝土砌筑围合,二层和三层则覆以轻质金属板,门和窗框选用雪松材料。
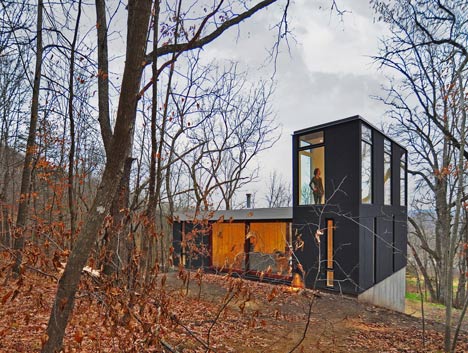
"The meticulously detailed project takes advantage of readily available materials used in the region's farmstead architecture," explains Johnsen Schmaling Architects. "Exposed concrete, cedar, anodised metal and cementitious plaster all echo the muted, earthy hues of the surrounding forest and rock formations."
“精细的设计要善于使用现成的材料,这些材料在当地的农庄里就有用到”建筑师解释道。“清水混凝土、雪松、阳极氧化的金属材料和凝胶石膏都与周围森林和岩层柔和、朴素的色调相呼应。”
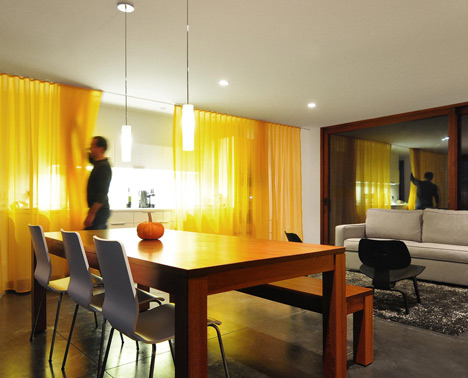
A workshop occupies most of the ground floor level, alongside a small washroom and equipment area. A large cedar door opens this floor out to the forest, while a smaller door leads up to the domestic spaces on the floors above.
工作室占据了一层大部分面积,在它旁边有一个小洗手间和设备区。打开大门,可以饱览森林景色,而小门则通往楼上的家庭用房。
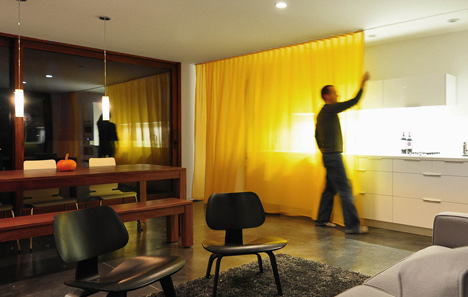
On the first floor, a living room is sandwiched between a kitchen and a pair of bedrooms. There are no walls between the rooms, but a set of curtains allows residents to partition the spaces when necessary.
在二层,起居室夹在厨房和卧室之间。房间里没有墙壁,必要时用一组帘子分割空间。
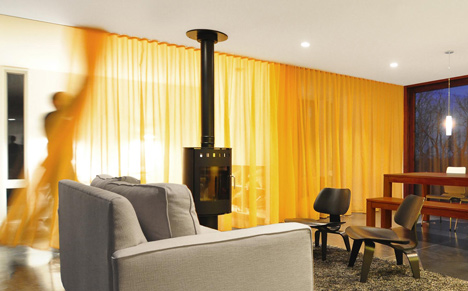
The front and rear walls of the living room are glazed and slide open for cross ventilation during the warmer summer months.
起居室前后的墙壁上有大面积的玻璃窗,在炎热的夏季可以打开,以便室内有更好的交叉通风。
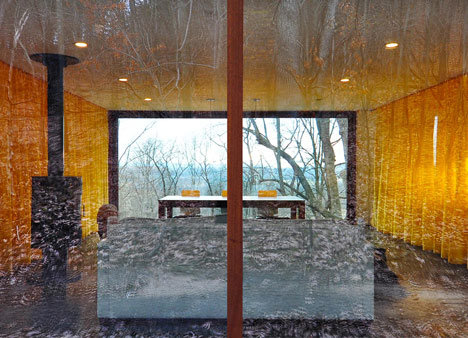
The uppermost floor contains only a study, which the architects describe as an "elevated observatory with treetop views".
最上面一层仅有一个书房,建筑师称之为“架在树梢的瞭望台”。
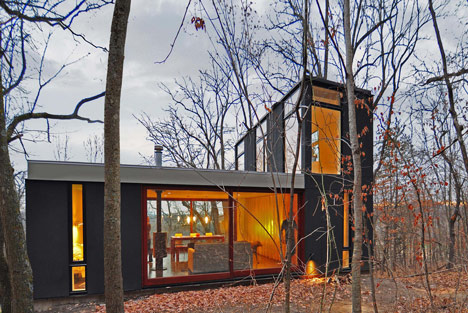
总平面:
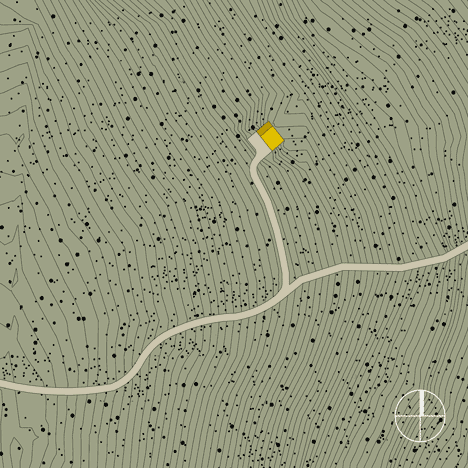
平面:
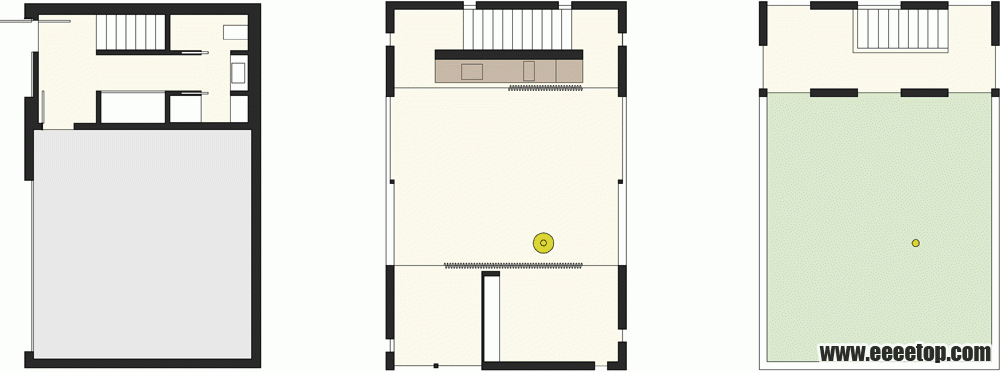
剖面:
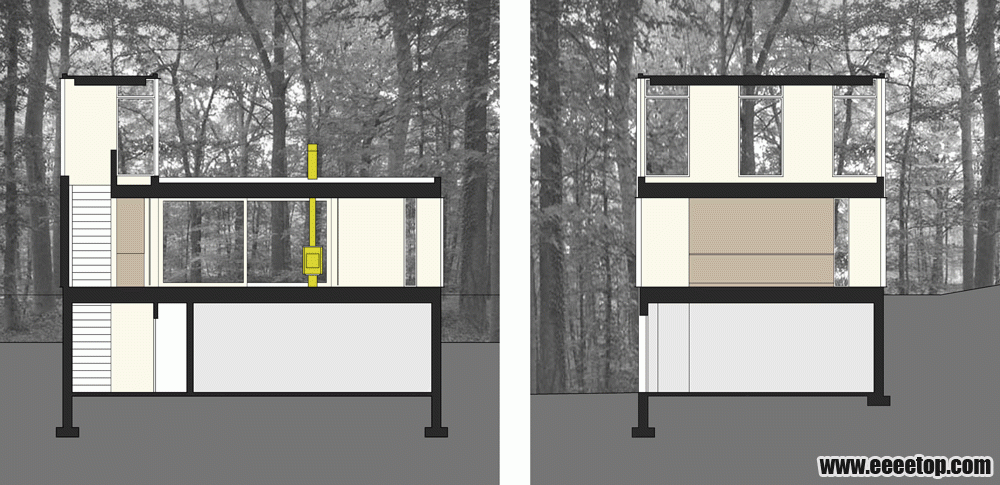
分析图:
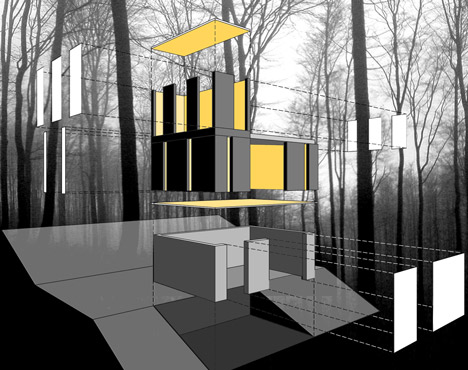
原文标题:Stacked Cabin by Johnsen Schmaling Architects 原文地址:http://www.dezeen.com/2013/04/15/stacked-cabin-by-johnsen-schmaling-architects/
|