本帖最后由 安苏苏 于 2013-4-9 17:29 编辑
本文由E拓建筑网www.eeeetop.com安苏苏翻译,转载必须保留以上信息!
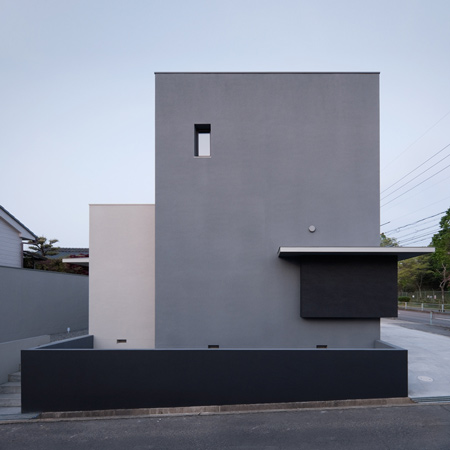
Japanese studio FORM/Kouichi Kimura Architects have completed a house in Aichi, Japan, which was built to replace the family's existing home on the same site.
日本木村浩一建筑事务所完成了位于爱知县一座住宅的原址新建。
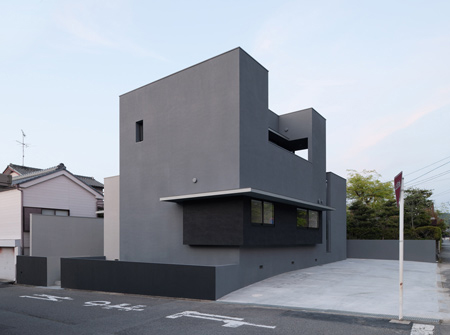
Called House of Resonance, the two-storey residence centres around a lightwell containing a staircase.
这座两层的“共鸣之屋”中间的天井里设计有一个楼梯间。
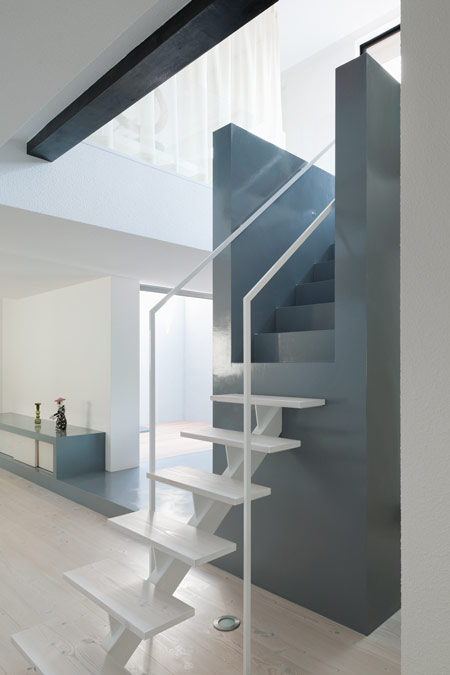
The first few steps of the staircase are an open metal design, leading to enclosed solid steps higher up.
楼梯的前几个踏步是开放式的,金属材料做成,往上走则是封闭的楼梯。
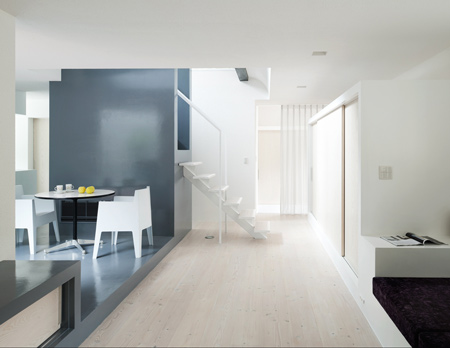
The following information is from Kimura:
以下信息来自建筑师木村浩一:
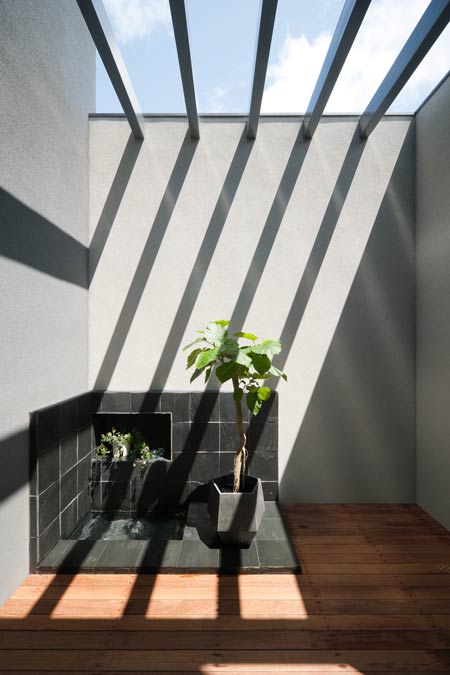
This is the small house for a couple, child, and cat.
这座小屋是为一对夫妇、孩子和他们的猫设计的。
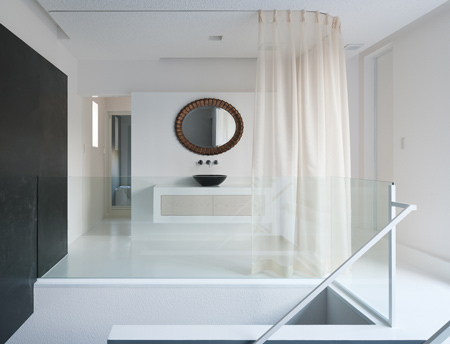
The client lived for a long time in the old house that was built on the site. As the house became older, they decided to build a new house.
业主在原址的老屋里住了很久,因为老屋破旧了,他们决定建一座新的住宅。
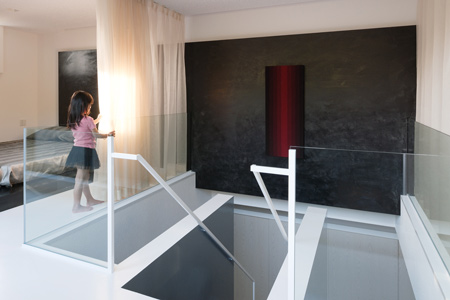
With such a background, a proposal was made to build “a house with fresh feeling in the familiar surroundings”.
基于这样的情况,我们建议建造一个“老地方,新体验”的住宅。
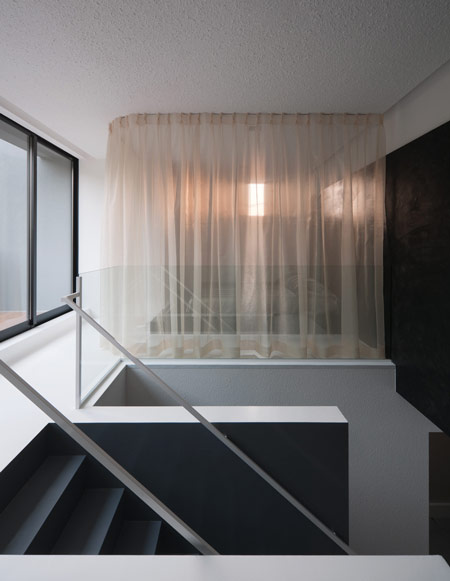
The external appearance is established by assembling several volumes and laying out colors.
外立面由不同体量和颜色构成。
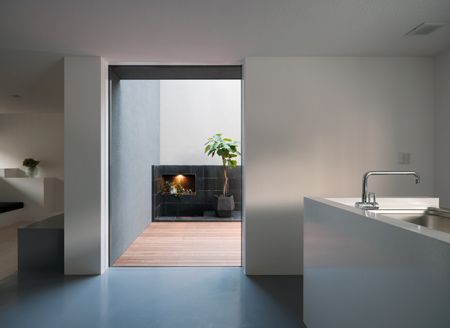
Careful arrangement of colors from volume to volume gives the façade depth, and produces as well an effective sequence to the entrance.
体量间细致的色彩运用赋予外观深度感,同时也产生灵活的入口序列。
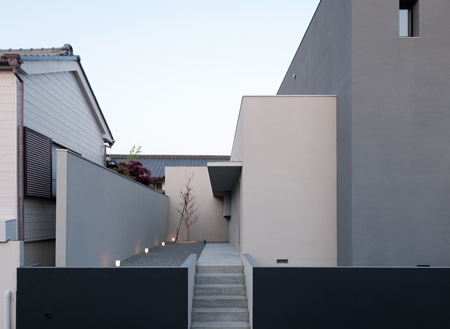
For the internal configuration, the stairway and open ceiling, which are positioned in the center as the core of the building, are surrounded by each room and courtyard.
对于内部结构,位于住宅核心的楼梯和天花板被每间房间和庭院包围。
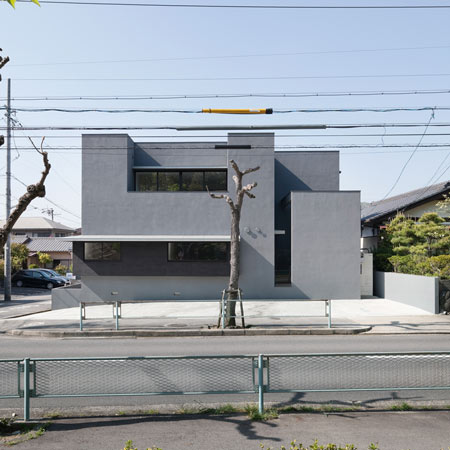
The material, color, and light that match each room are selected to strongly express the space’s design.
对于精心设计的材料、色彩和光,它们和每个房间相匹配,强烈地表现出建筑师对空间的设计。
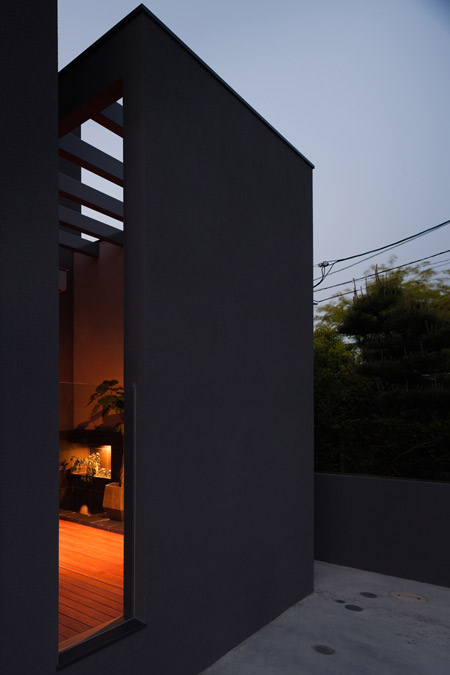
As a result, the space sterically rises and horizontally creates migration, which mixes variety of material textures, colors, and lights together, succeeding in generating various feelings.
因此,垂直体量体现空间上升感,水平体量体现漂移感,混合多种纹理的材质、颜色和光影,成功营造出情感共鸣。
一层平面:
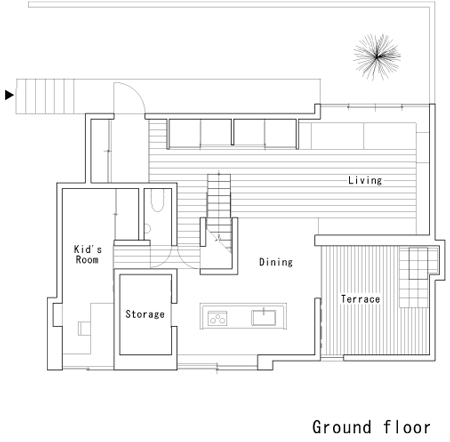
二层平面:
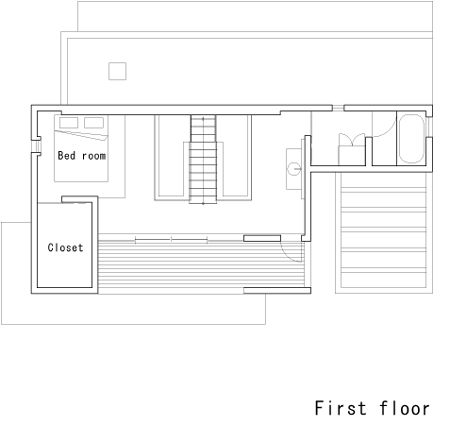
原文标题:House of Resonance by FORM/Kouichi KimuraArchitects 原文地址:http://www.dezeen.com/2010/06/07/house-of-resonance-by-formkouichi-kimura-architects/
|