本帖最后由 peter704 于 2013-3-28 14:40 编辑
本文由E拓建筑网www.eeeetop.com的peter704翻译,转载必须保留以上信息!
Alexander Brenner Architekten has completeda house named HOUSE AMOBEREN BERG inStuttgart, Germany.
AlexanderBrenner建筑事务所完成了一座位于德国斯图加特的“AM OBEREN BERG”住宅。
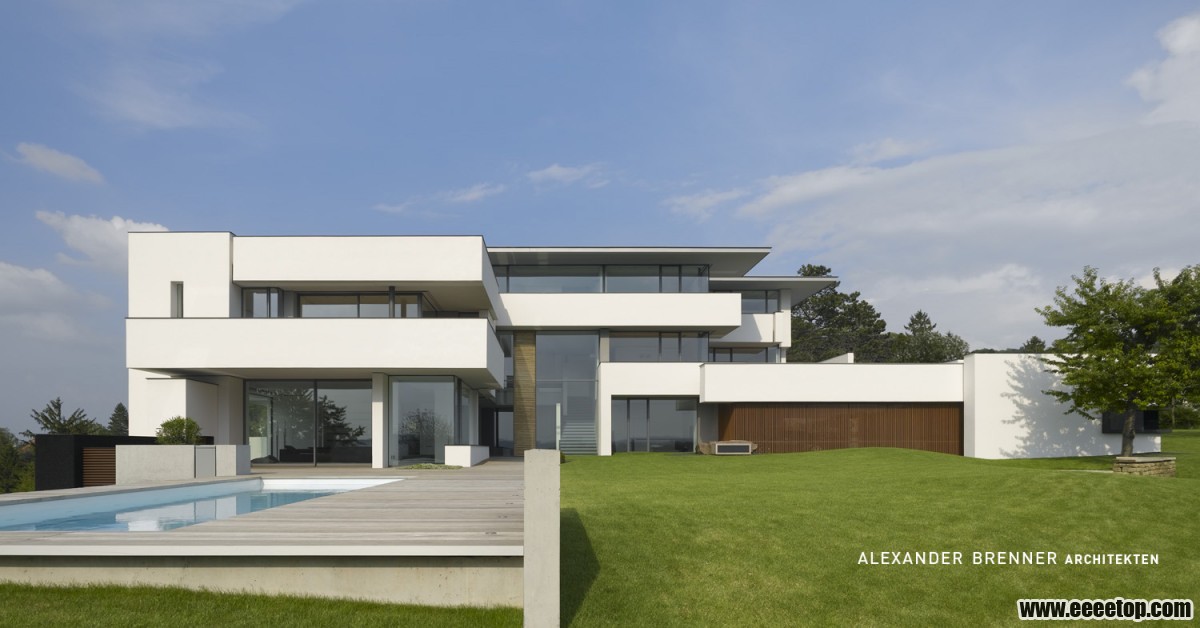
When approachingthe building via the access road an in-depth layered picture is discernible.The northeast side of the house is an addition/a combination of white cubes.Each of them is recognizable as an individual structure when viewed from closeup, but seen from a distance, they merge to form a unified whole.
当沿着道路接近建筑时,一个潜在的分层的照片是可辨别的。房子的东北部由白色立方体组合成。当在近处看时,每一块都能被辩认出是独立的结构,但是,从远处看时,他们合并成统一的整体。
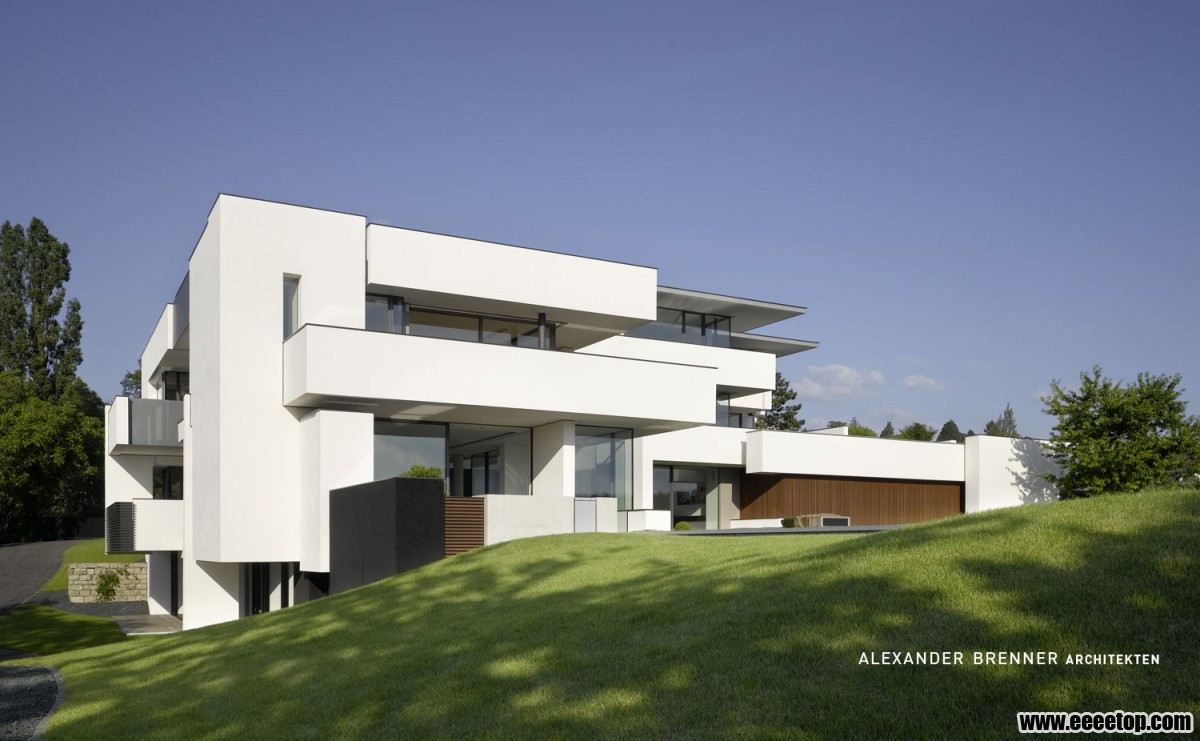
As you enter the house from the north-east viathe two-storey entrance hall, the floor-to-ceiling glazing facing southwestopens up onto the garden. One can look out over the pool in front of the house,and across the valley towards the hills opposite.
当你从东北面有两层通高的大厅进入房间,在西南部有开向花园的落地窗。人们能够眺望房子前面的水池、以及峡谷对面的山丘。
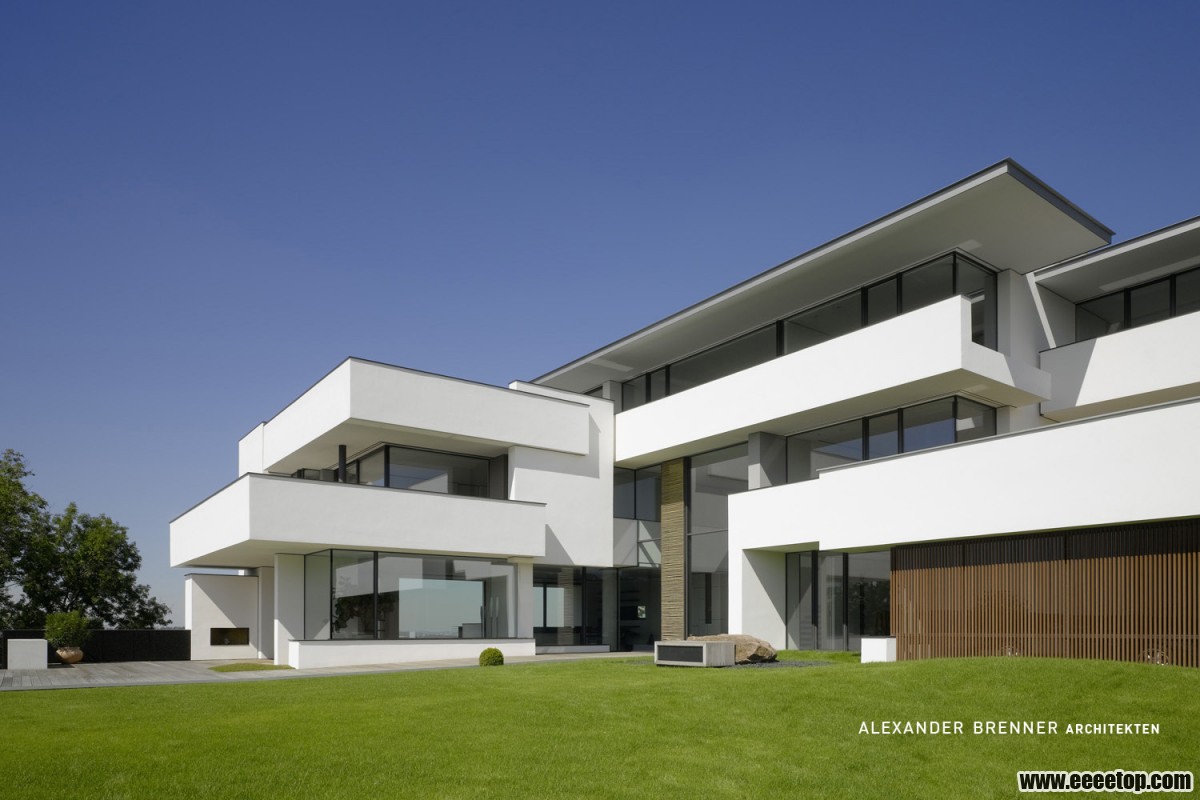
In this entrance hall (as in the whole house),visitors are aware of an interplay of open and enclosed spaces stretchingbetween transparent expanses of glass and protective walls. This layoutsatisfies both the occupants’ need for security and, on the other hand, foropenness and a connection with the surrounding natural landscape.
在入口处(亦或是整个房子),参观者能认识到开放和拉伸的封闭空间的作用,通过大面积的玻璃和保护墙。这种布局既满足了居住者安全的需要,在另一方面,又能够使他们感到开放,以及与周围自然景色的融合。
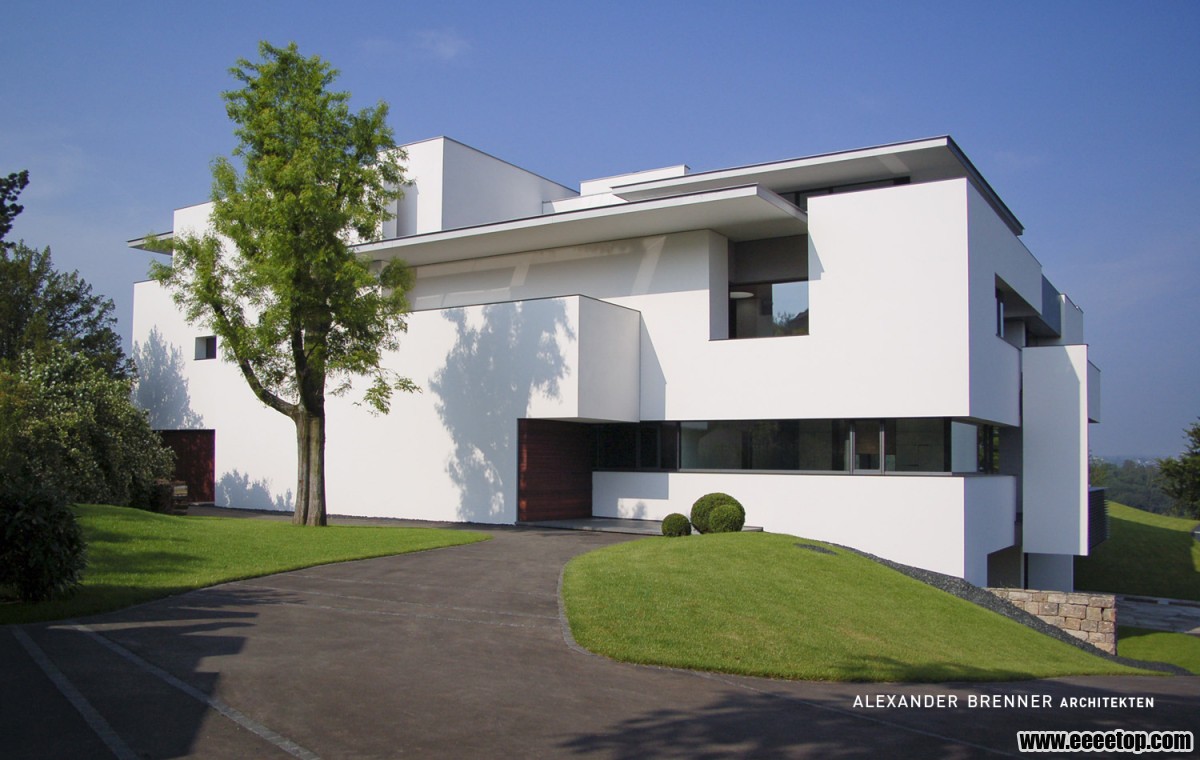
If necessary, the house can be divided into unitsof varying sizes without major constructional work being required, thusoffering its occupants maximum flexibility and permitting a suitable way ofliving for every lifestyle and family situation. This multi-generational villais a new and sustainable reinterpretation of the old dream of a house that cangrow and shrink within the same building shell.
如果需要的话,这栋房子能分成大小不一的单元,而没有主要的结构需求,因此有足够的灵活性满足每个家庭的情况和生活方式。这几代别墅是对能够实现在同一栋楼壳解决人员增长和缩少的住房理想的新的可持续的解读。
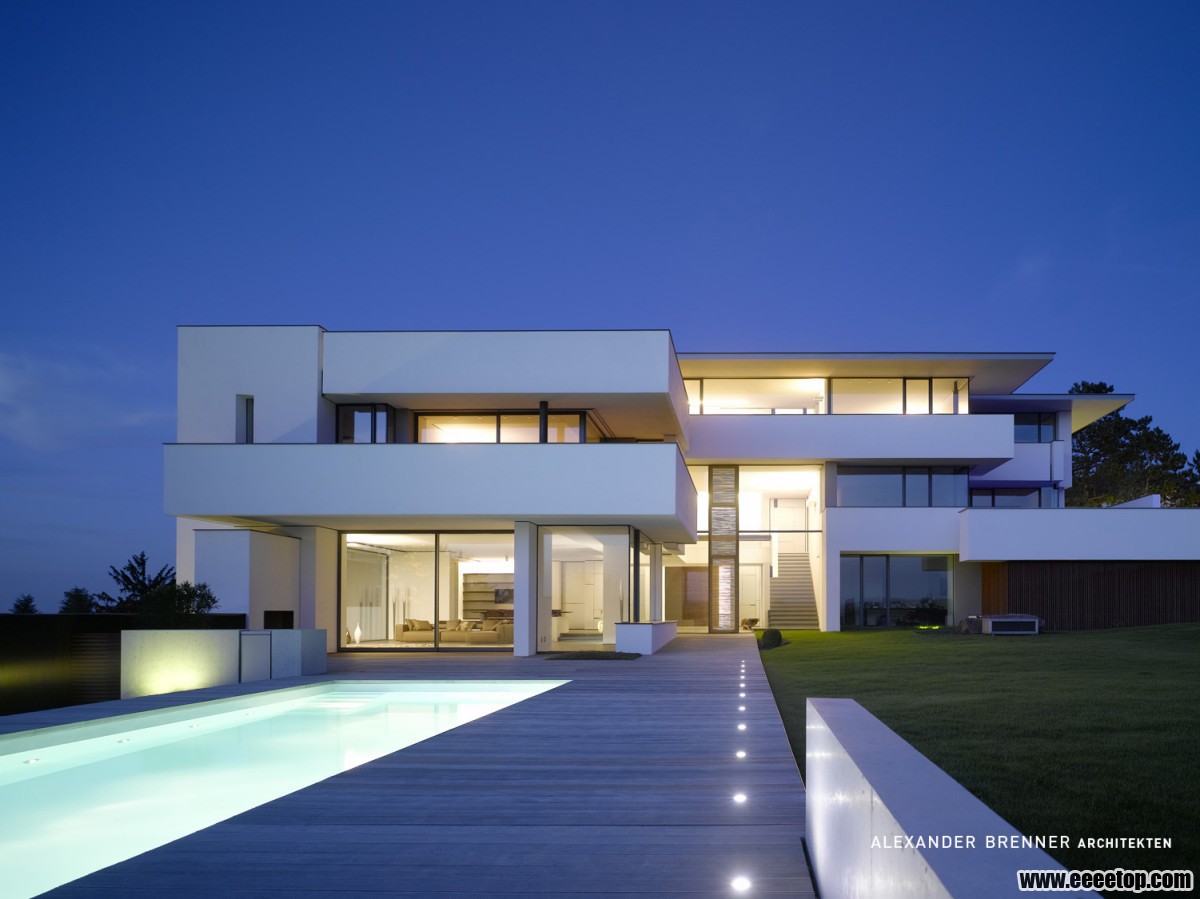
The house’ssouthwest orientation, its generous glazing and the dark floors ensure maximumpassive solar gains. A large-surface solar system on the roof and a geothermalheat pump complement the energy concept.
房子的西南方向,大面积的开窗和暗色的底板确保最大的日照收益。屋顶上大型的太阳能系统和地热热泵完善了节能理念。
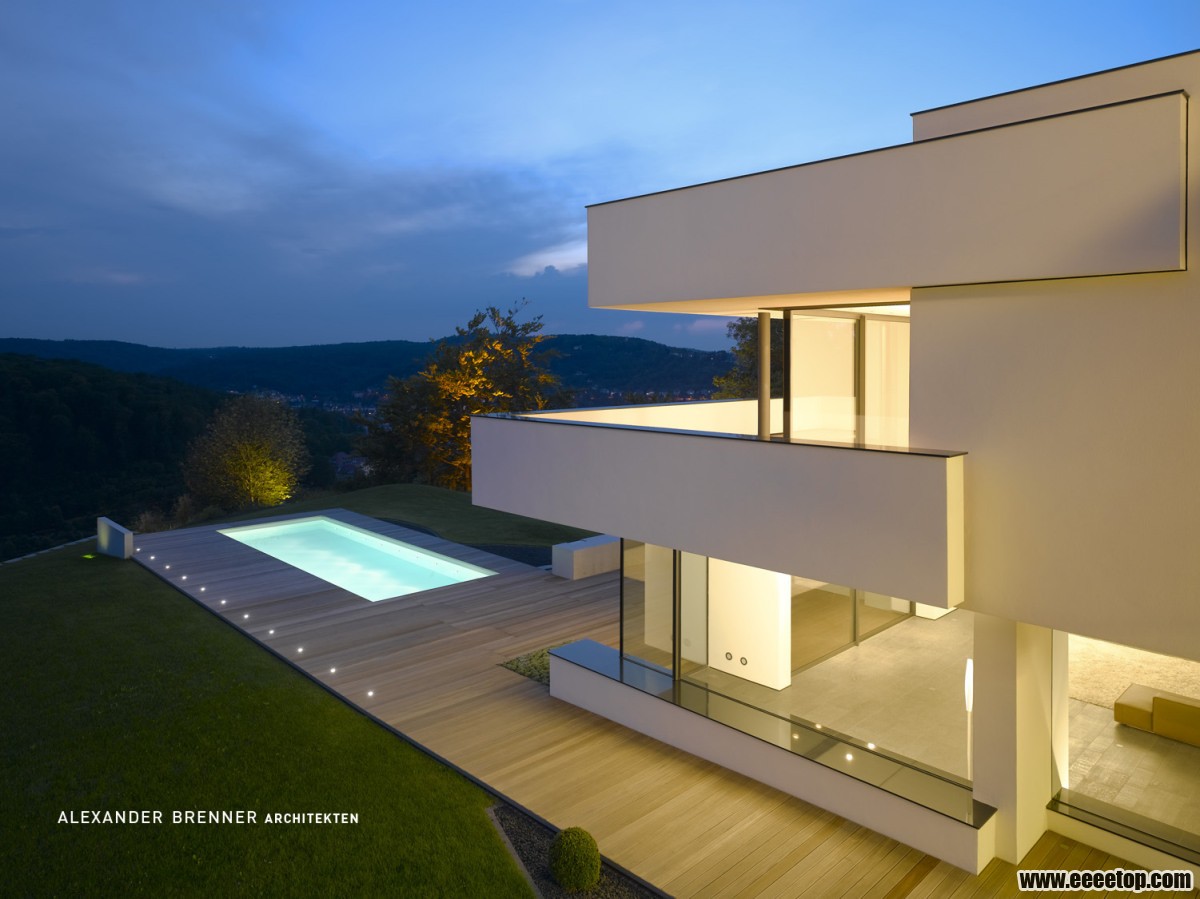
Project: HOUSE AM OBEREN BERG
Plot size: 4.876 m2
Living space: 1.089 m2
Utility space: 325 m2
Completion: 2007
Architect: Alexander Brenner Architekten
Address:
Dipl.-Ing. BDA
Parlerstrasse 45
70192 Stuttgart
Germany
Photograph: Zooey Braun
项目:AM OBEREN BERG住宅
基地面积:4.876 m2
有效面积:1.089 m2
使用面积:325 m2
竣工日期:2007
建筑师:Alexander Brenner Architekten
地址:Dipl.-Ing. BDA Parlerstrasse 4570192 Stuttgart Germany
摄影:Zooey Braun
总平面图:
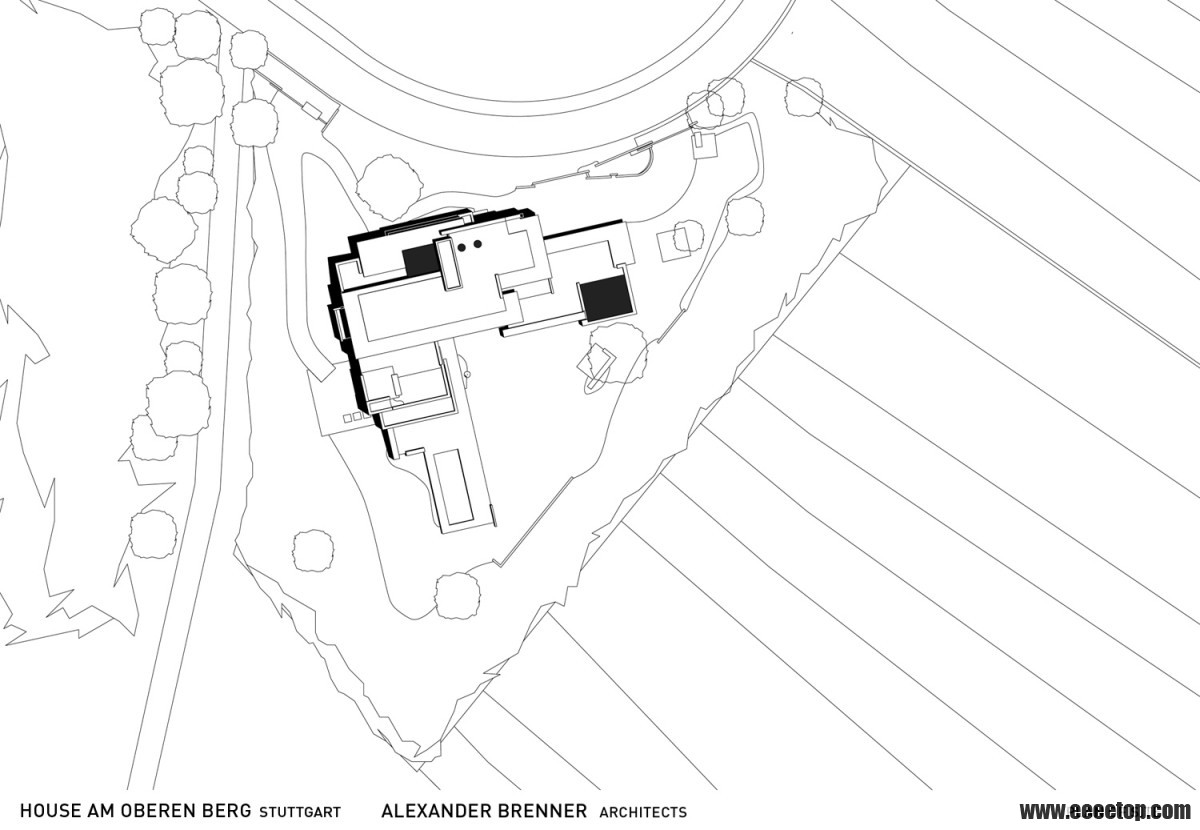
一层平面图:
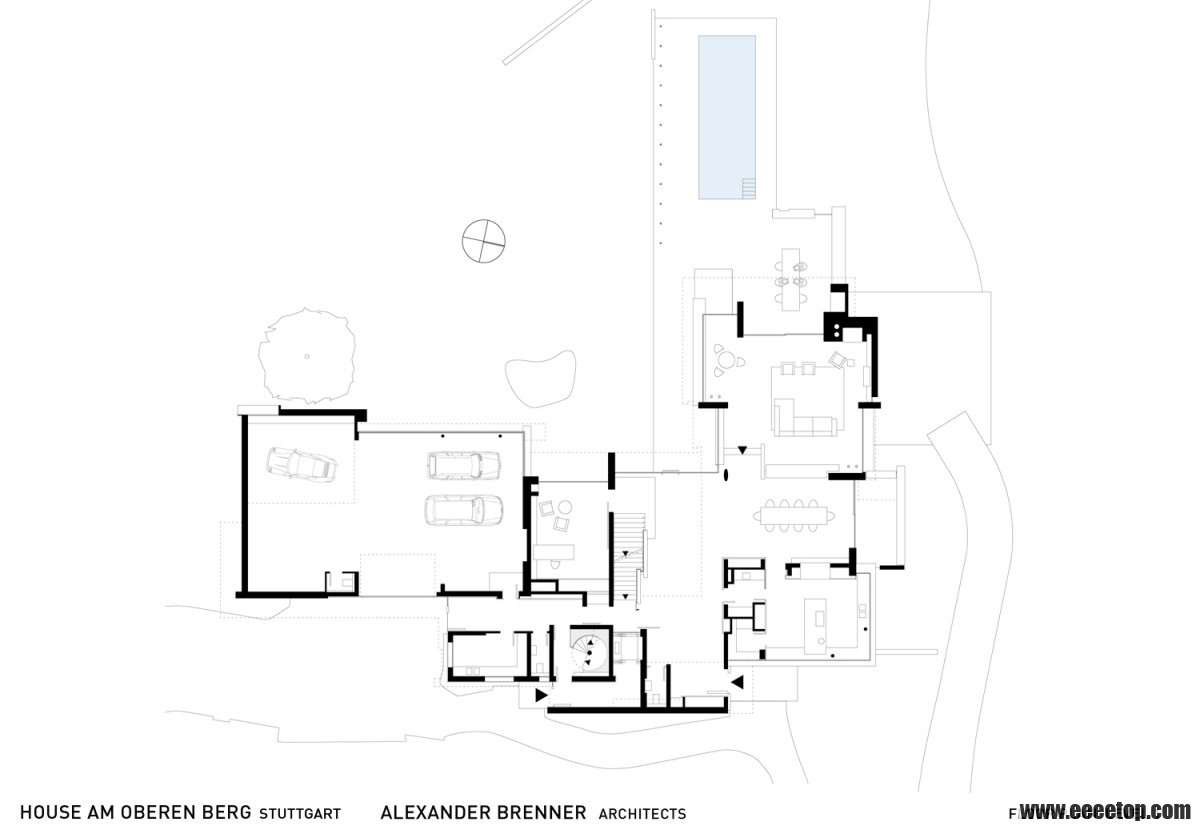
二层平面图:
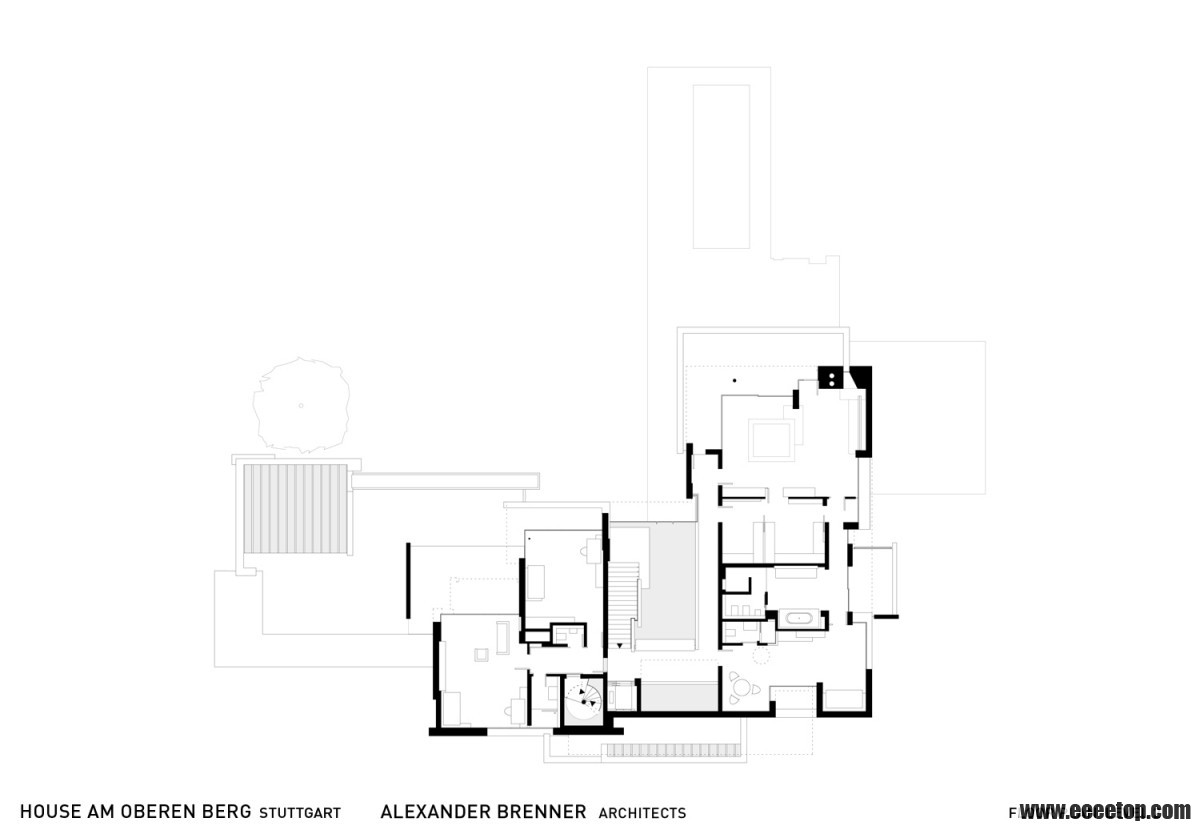
剖面图:
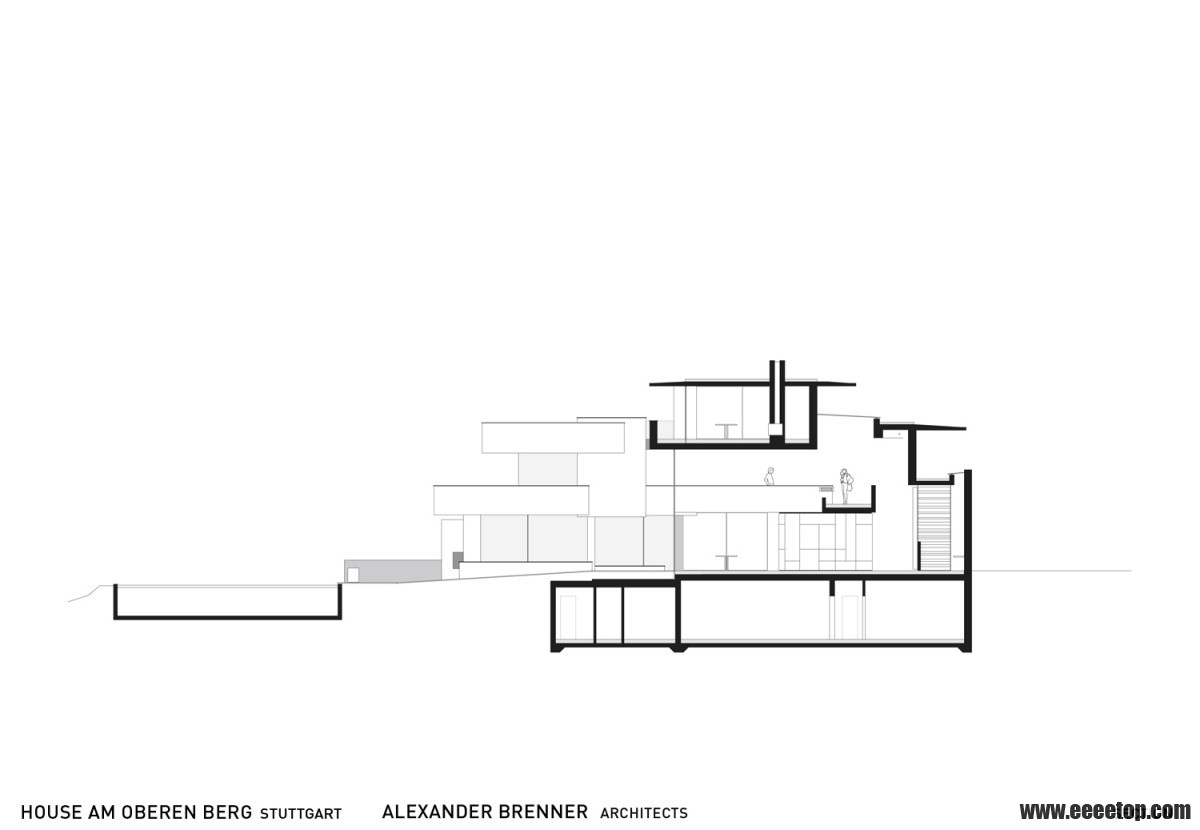
原文题目:HOUSE AM OBEREN BERG \ Alexander BrennerArchitekten
原文地址:http://plusmood.com/2013/03/house-am-oberen-berg-alexander-brenner-architekten/
|