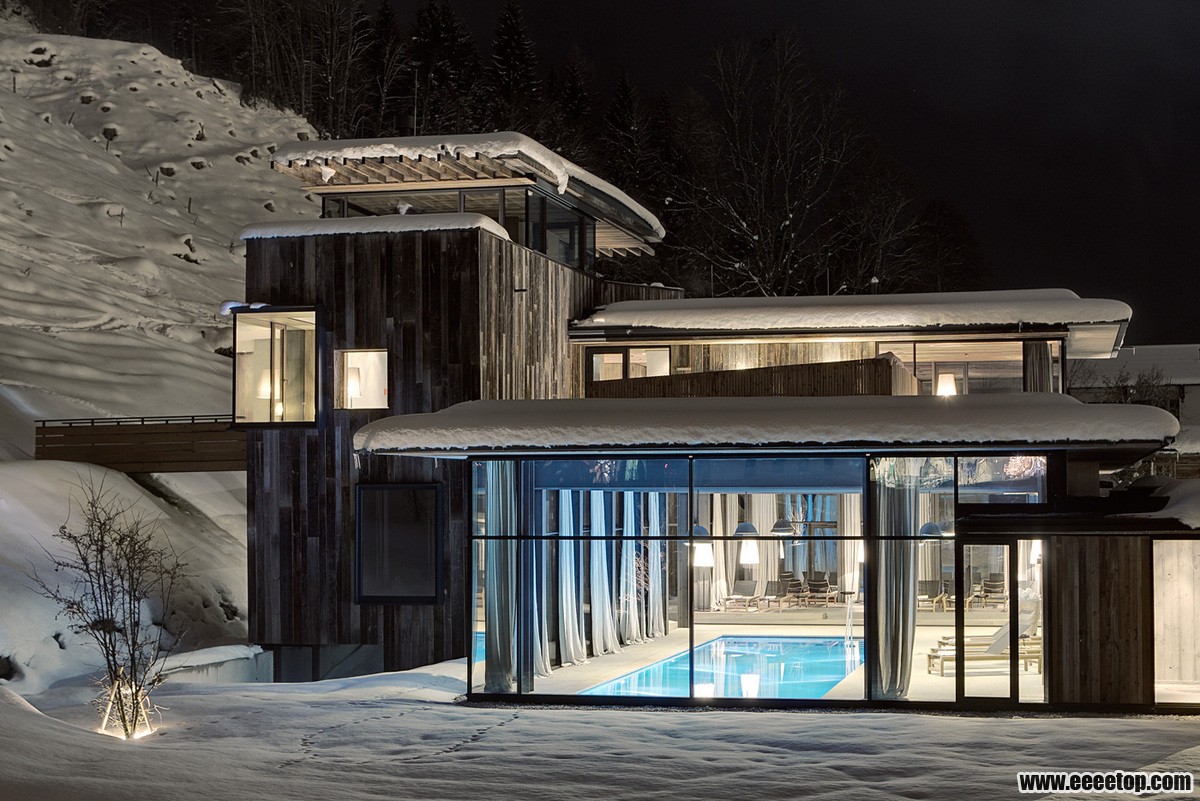
In December 2012, Hotel Wiesergut in Hinterglemm/Salzburger Land, Austria was re-opened after a complex renovation and extension. 2012年12月,位于奥地利辛特格兰/萨尔兹堡地区的Wiesergut酒店,在经过一轮复杂的翻修和扩建之后重新开张。
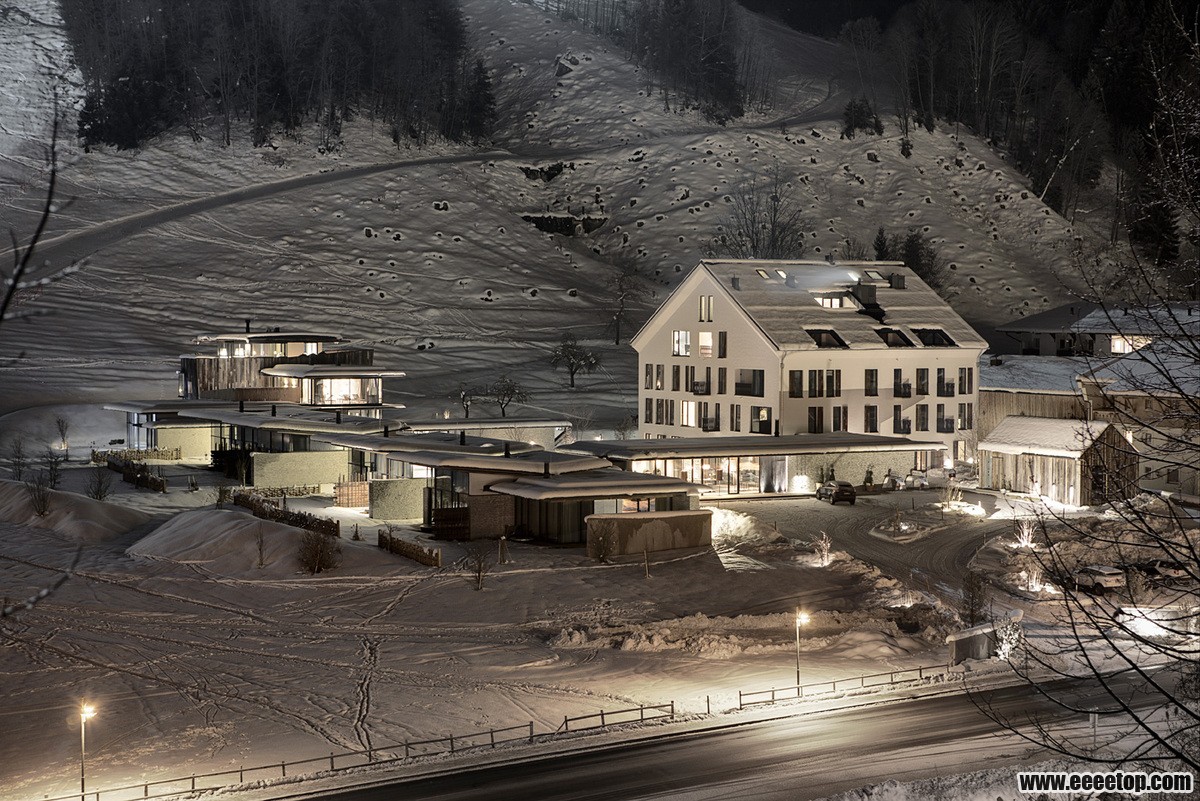
The goal of the architectural concept was to upgrade the existing traditional structure with puristic architecture. 此建筑概念的目的是利用简洁的建筑风格升级现有的传统结构。
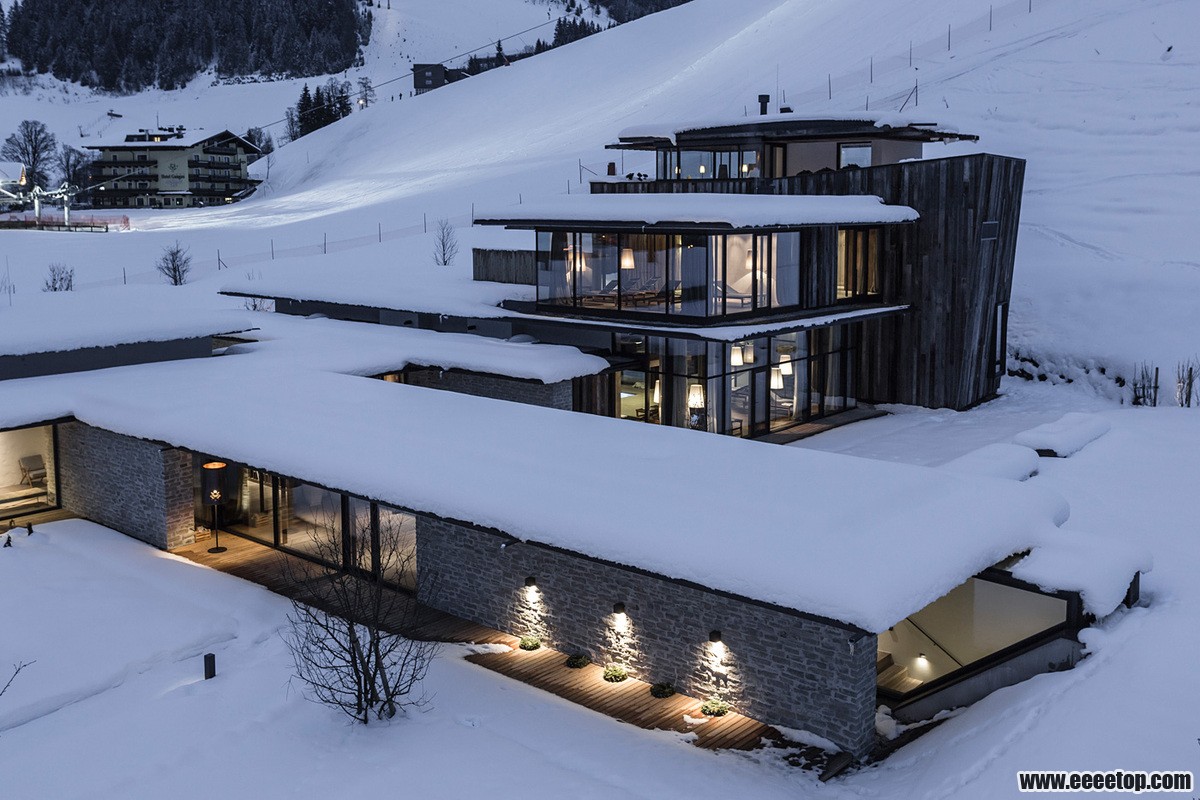
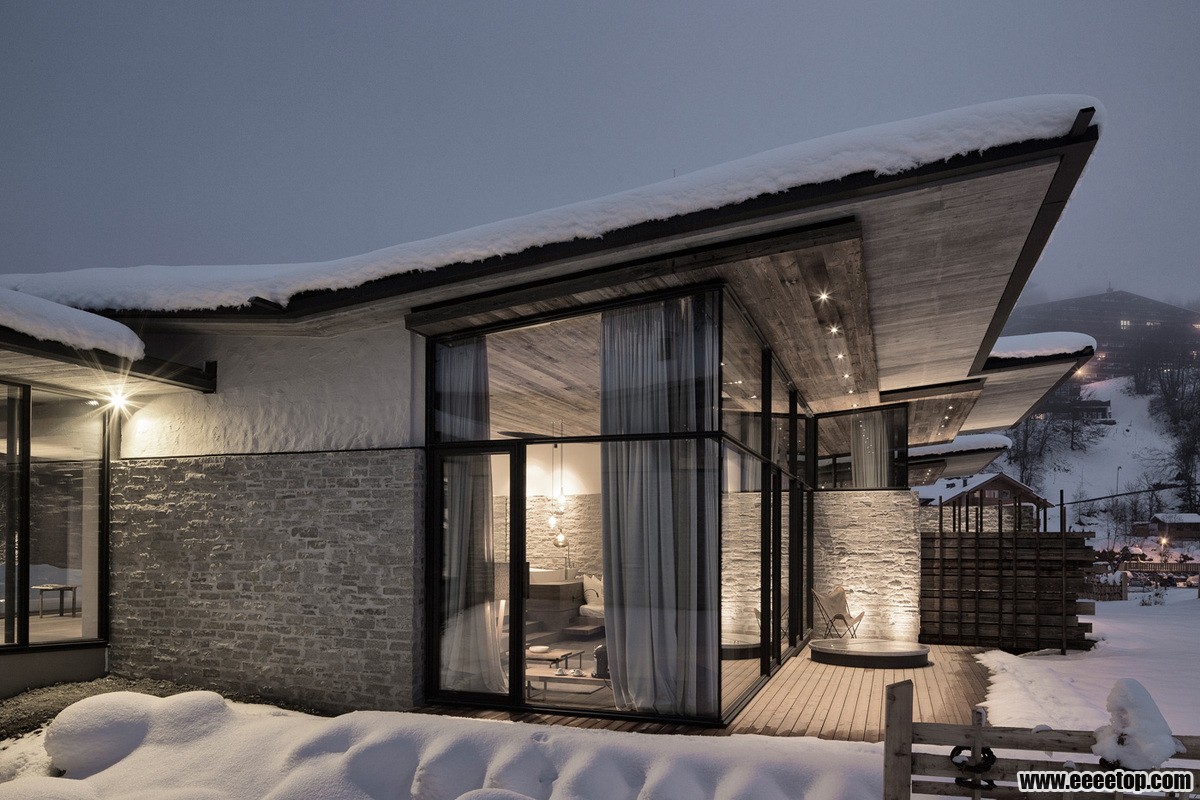
Monika Gogl, the project's design architect and head of Austrian firm GOGL ARCHITEKTEN, worked very consciously with contrasting materials such as local wood, natural stone, granite, glass and exposed concrete. The timeless style puts nature at its center. 项目的建筑设计师兼奥地利公司GOGL ARCHITEKTEN的负责人Monika Gogl,有意识地使用对比性的材料,如当地木材,天然石材,花岗岩,玻璃和暴露的混凝土。永恒的风格把大自然镶在其中。
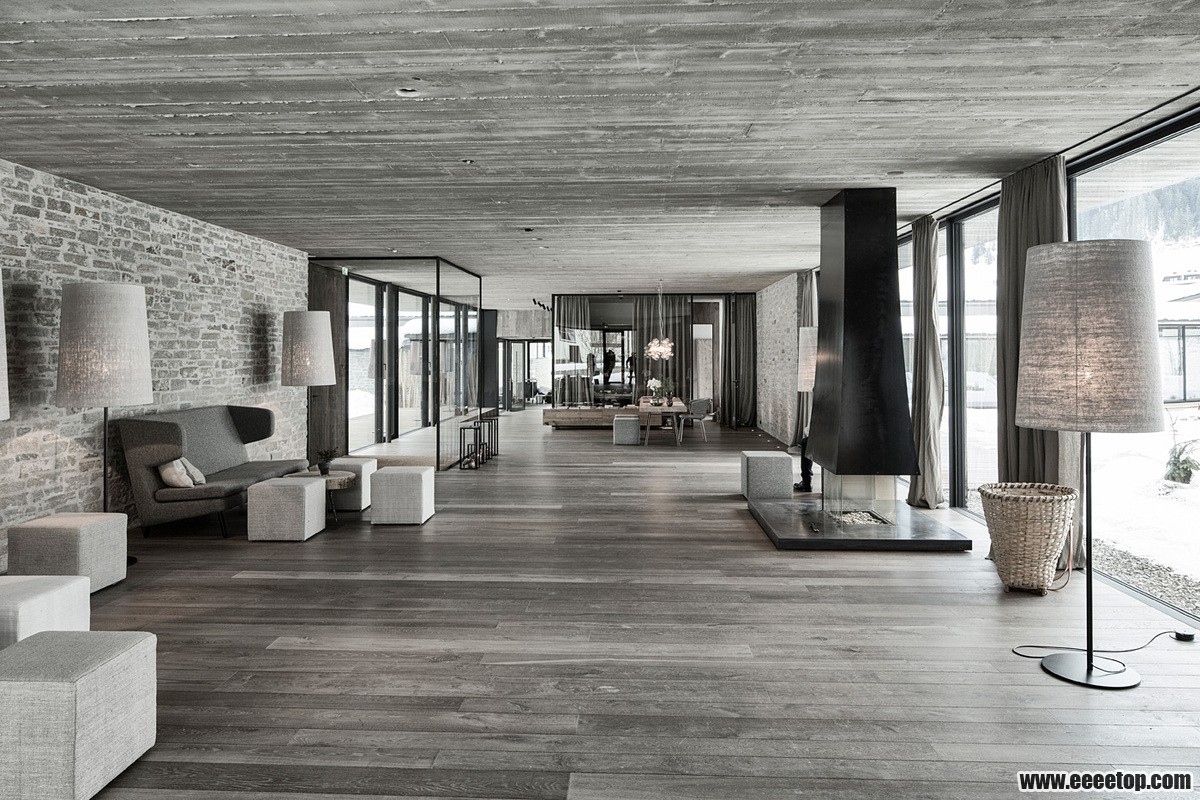
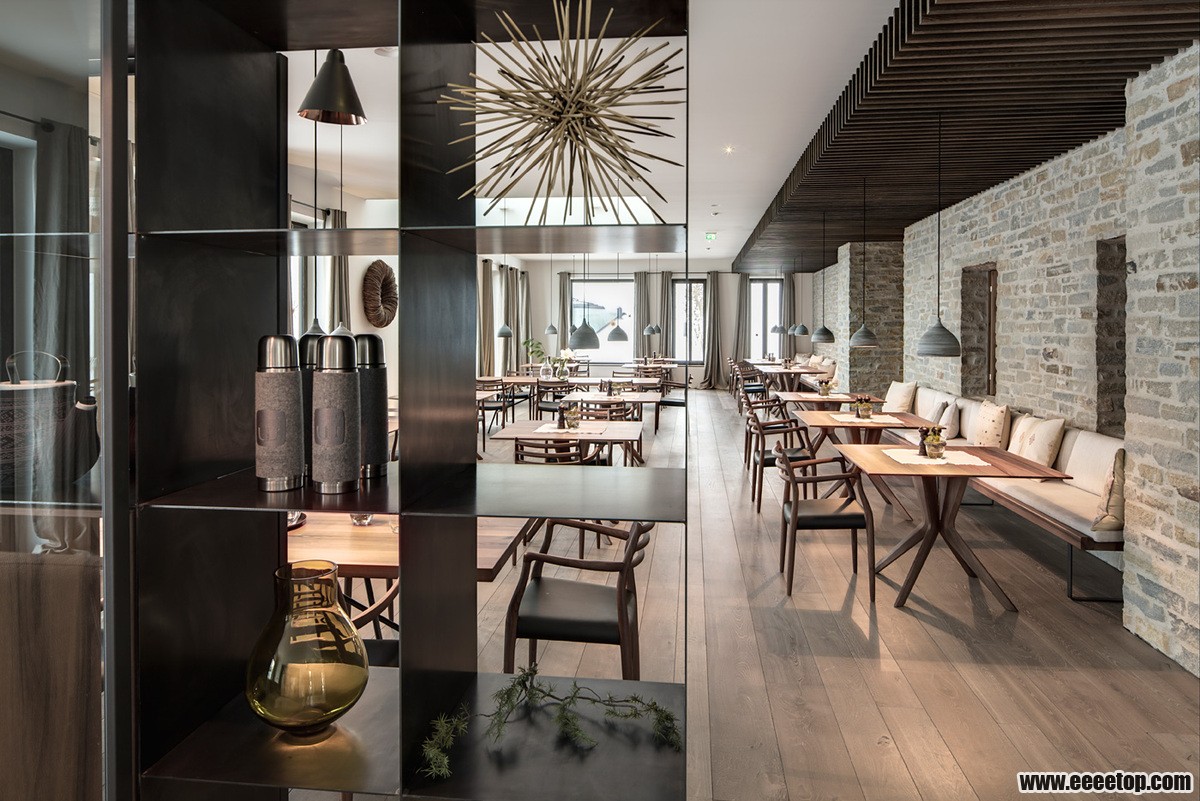
Alongside the planning of the building complex, the office section and its entire interior design was also commissioned. 在此建筑综合体规划旁边的办公部分和整个室内设计也被委任(设计)。
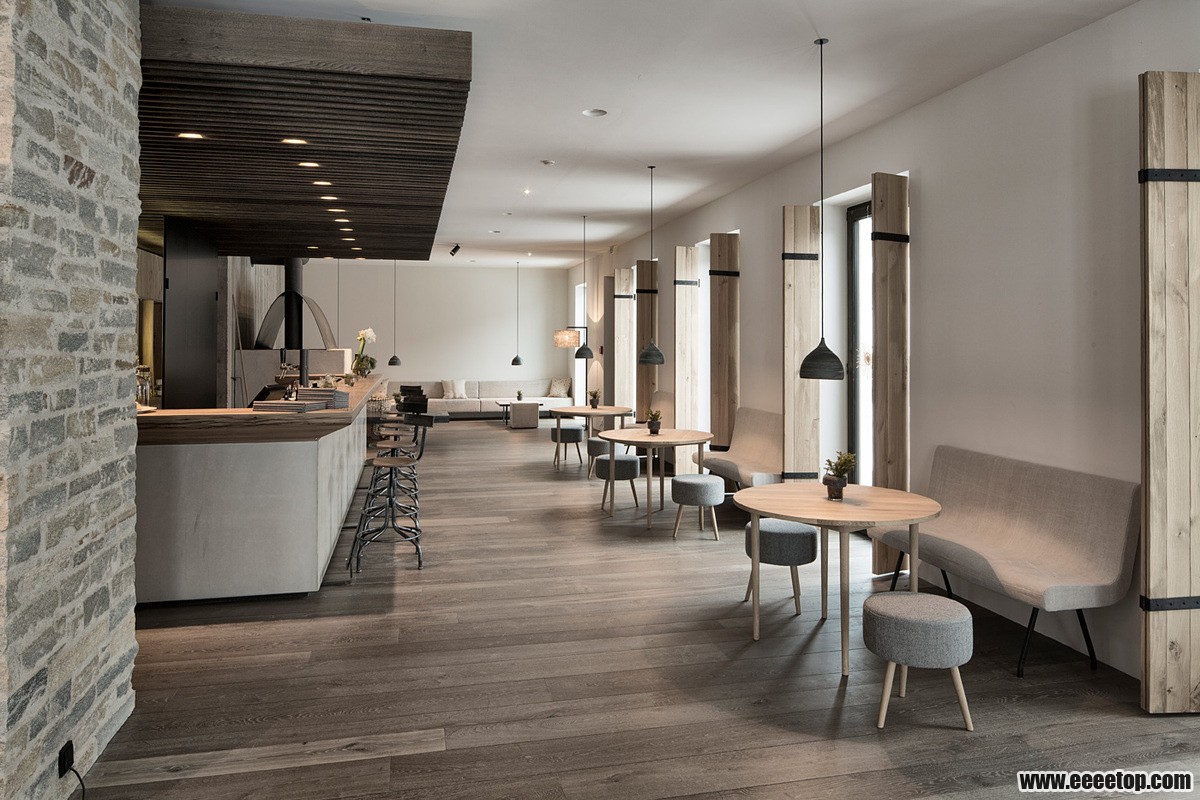
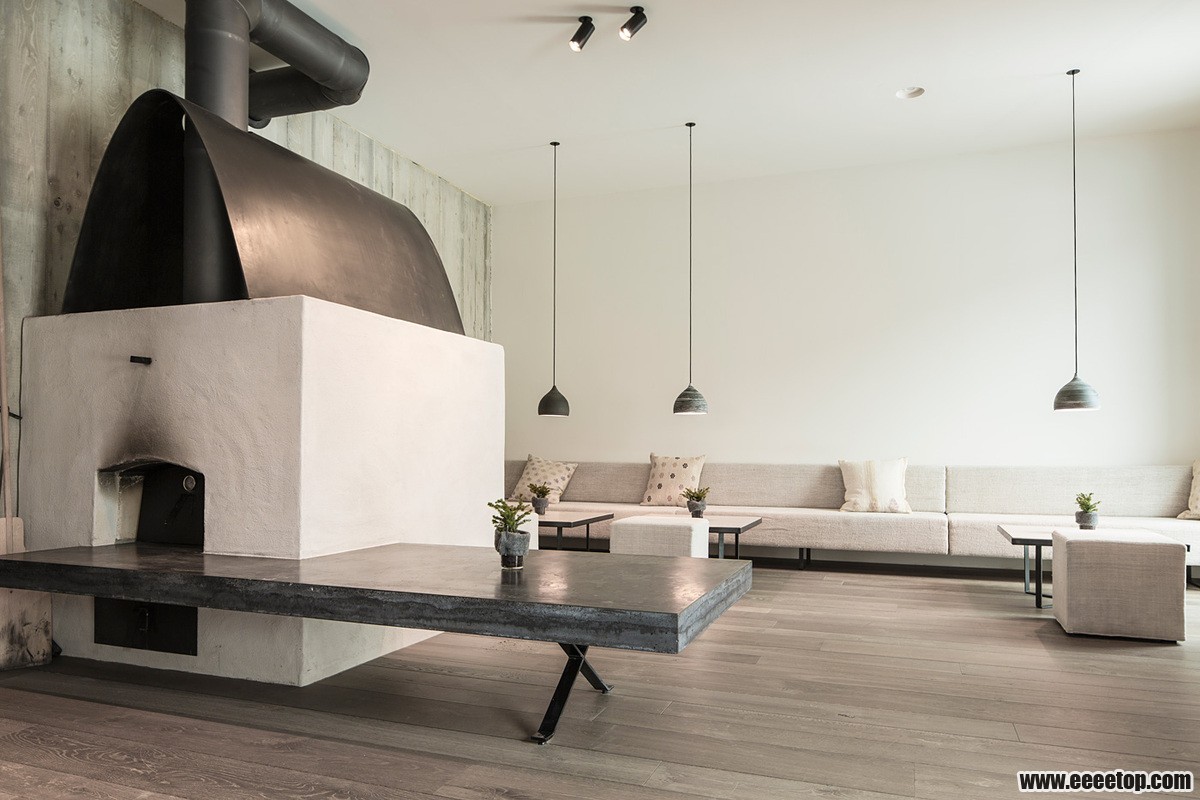
Numerous items of furniture and individual pieces were individually designed, which optimize their functions with much attention to detail and lend the interior design its harmonic and elegant overall impression. 大量家具物品和私人用品都经过单独设计,如此注重细节以及借助室内设计的和谐与优雅的整体印象,其功能得到完善。
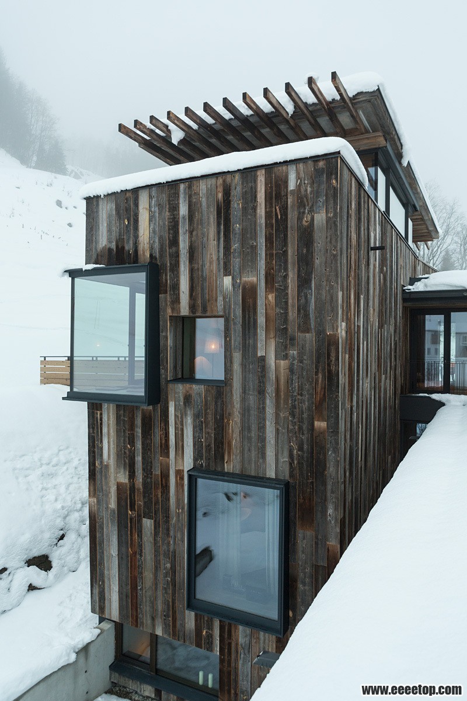
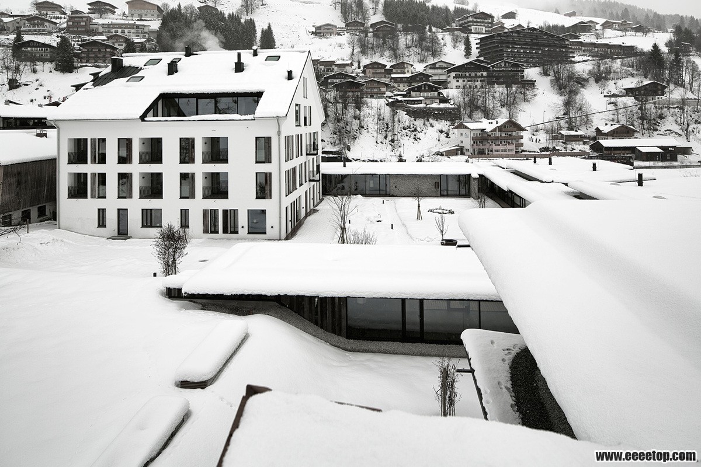
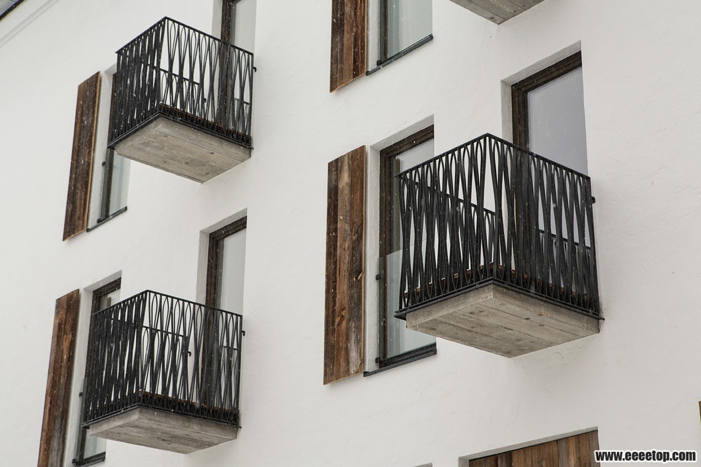
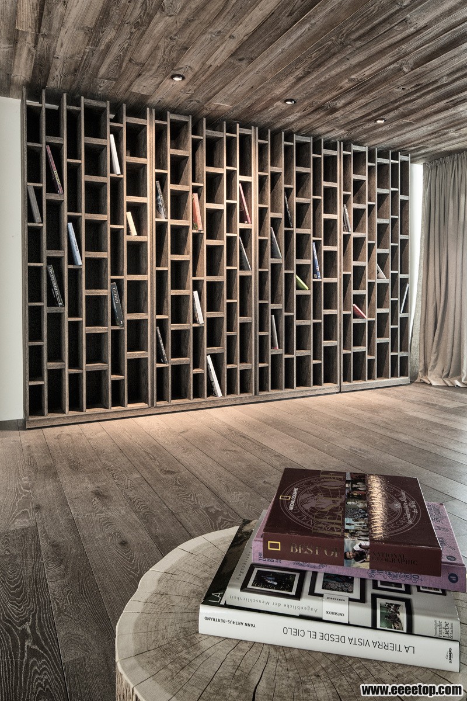
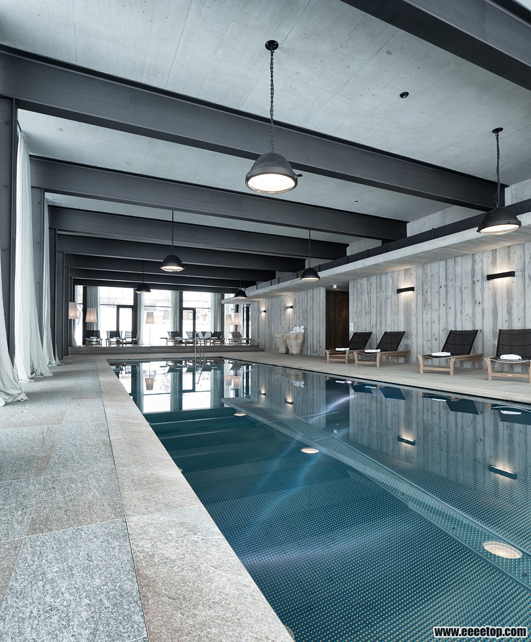
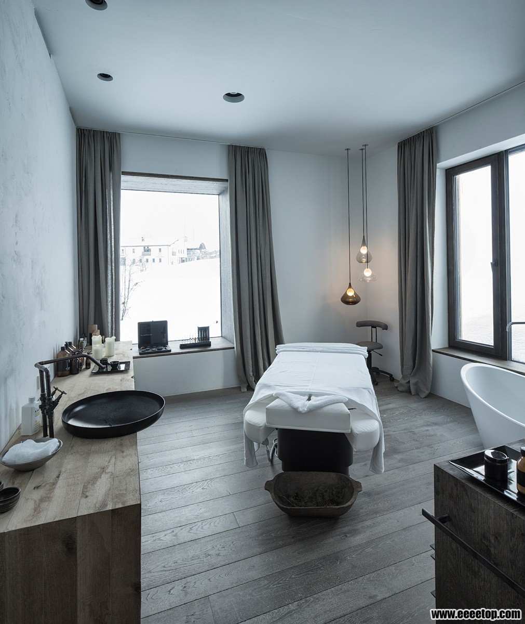
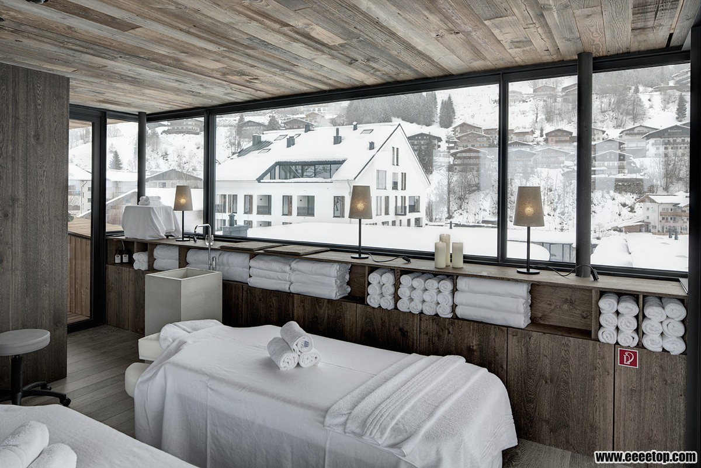
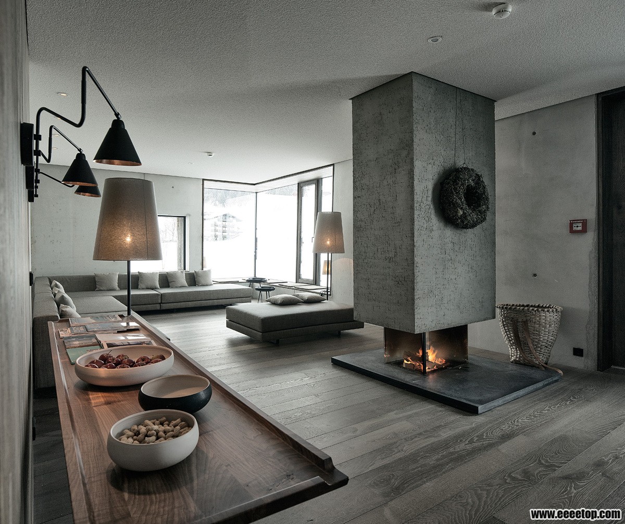
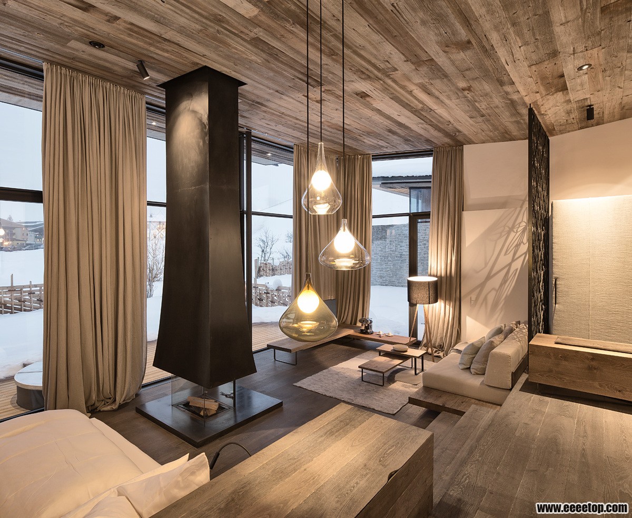
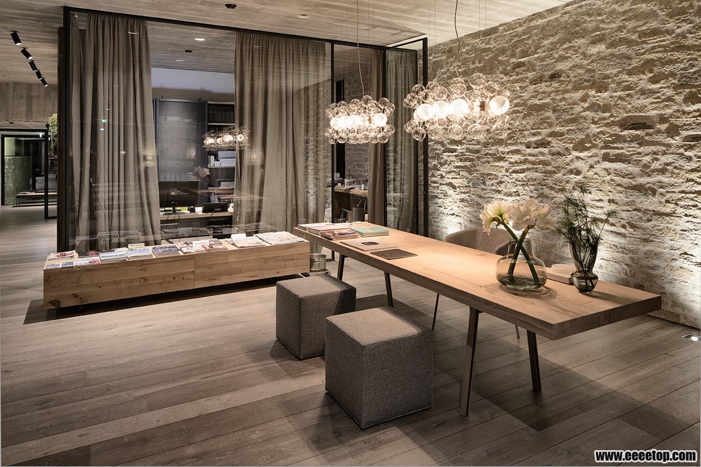
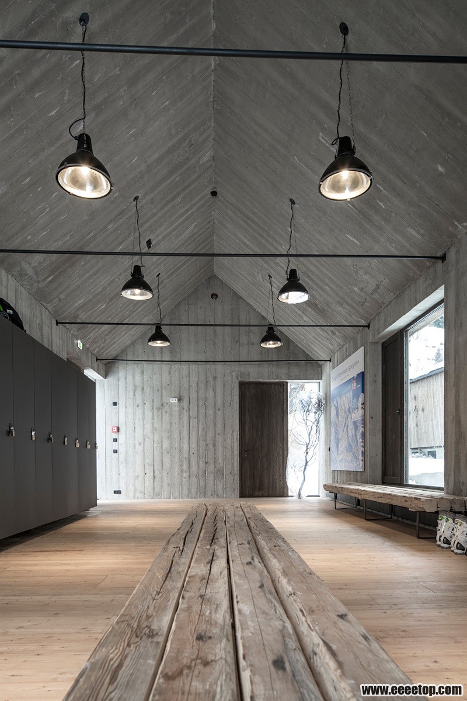
Ground floor plan
一层平面图:
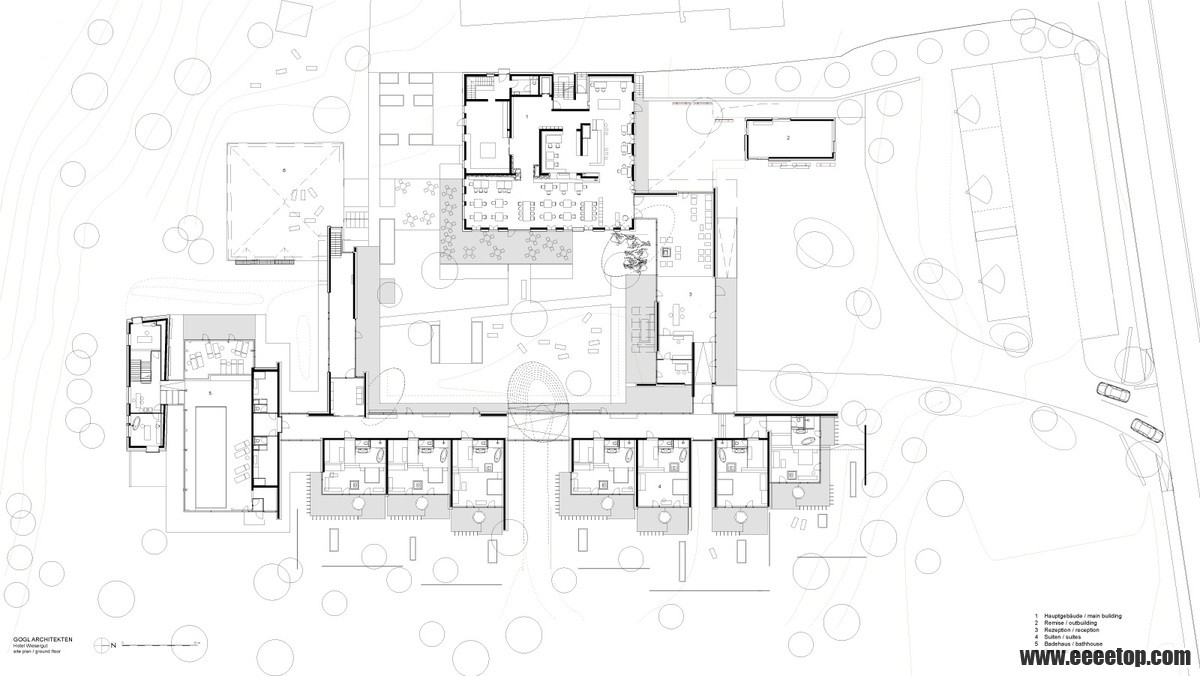
原文标题:Hotel Wiesergut by GOGL ARCHITEKTEN
|