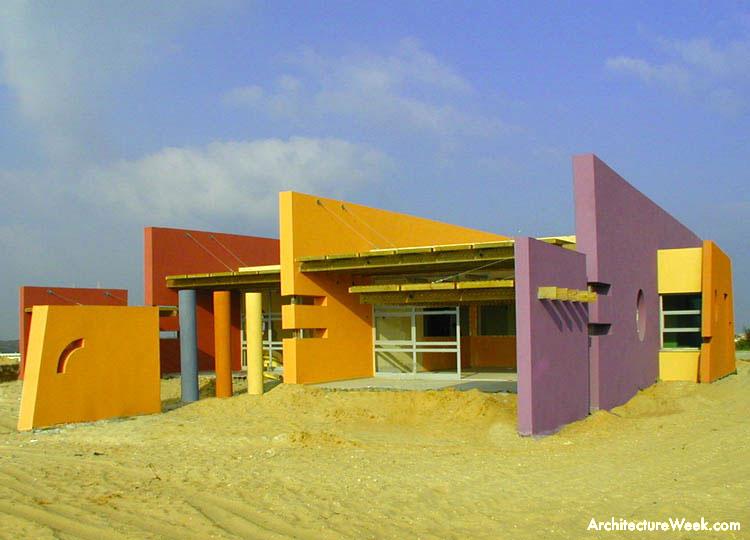|
Caesarea, Israel is a city founded more than 2,000 years ago by Herod the Great, who dedicated it to Caesar Augustus. Many of Herod's structures are well preserved the palace, aqueduct, hippodrome, and the amphitheater, which is a modern venue for concerts and plays, valued for its superb acoustics.
以色列的凯撒利亚是由大希律王建立于2000多年以前的一座城市,并将其奉献给了凯撒·奥古斯都。许多希律王时期的结构都很好的保护了宫殿、沟渠、赛马场和圆形的露天剧场,即现代举办音乐会和舞台剧的会场,因其卓越的音响效果而显珍贵。
Most of these relics of imperial Rome, alongside restored 12th century Crusader ruins, face the Mediterranean Sea in this impressive open archaeological site. Located about midway between Haifa and Tel Aviv, Caesarea is today a major Israeli tourist attraction and a wealthy villa community.
大部分罗马帝国的文物,以及被修复的12世纪的十字军遗址,在这个令人印象深刻的开放考古遗址上面对着地中海。位于海法和特拉维夫之间约中间位置,凯撒利亚是当今以色列的主要旅游景点和一个富有的别墅社区。
One of Caesarea's newest additions is a charming kindergarten that has just finished a successful first term. "It was a big challenge to build in a town where the ancient Romans constructed so splendidly," says architect David Knafo. He, his partner Tagit Limor, and their 15-person firm built the school where several dozen 4- and 5-year-olds spend most of their daylight hours.
凯撒利亚最新的扩充是一个迷人的幼儿园,刚刚完成的成功的第一个项目。“在一个古罗马人建造得如此出色的小镇上建造师一个巨大的挑战。”建筑师David Knafo说。他、他的同事Tagit Limor和他们的15人公司建造了这所几十个4到5岁的孩子在这里度过他们大部分的白天时间的学校。
The building's colors are drawn from the surrounding landscape.
建筑的颜色来自于周围的景观。
Knafo adds: "These magnificent remains make us constantly conscious of history. We took the linear motif of the aqueduct and translated it into a contemporary building. The architectural language and color scheme are drawn from the sand dunes on which it is located."
Knafo补充道:“这些华丽的遗物使我们不断地认识历史。我们采取了线形图案的输水管道,并把它应用到现代建筑中。建筑语言和配色方案都来自于它位于的沙丘上。”

To make the kindergarten friendly and inviting, Knafo Klimor Architects gave a great deal of attention to imagery. The outer walls are rendered in bright colors and carved into shapes that spark the children's imagination for storytelling. The three elephants on the outside walls might also serve, for instance, to illustrate the story of the three bears. On the interior walls, the elephants metamorphose into hippos, turtles, and other animals.
为了使幼儿园友好而温馨,建筑师Knafo Klimor极大地关注了外表形象。外墙呈现出明亮的颜色,并且雕刻成不同的形状,以此来激发孩子们对童话故事的想象力。比如,外墙上的3只大象也可能成为3只熊来说明。在内墙上,大象蜕变成河马、海龟和其它动物。
Fin walls shaped like elephants delight and inspire the children's imaginations.
散热片墙形似大象,激发了孩子们想象力的兴趣。
As a clear accommodation for its small occupants, one of the two main-entrance doors is a tot-scaled four feet (1.2 meters) high. "My first thought is always directed to those who will use the building," says Knafo. "I feel that form is a kind of communication between the building and its dwellers." 作为一个明显的服务于小住户的住宿,两个主要入口处的其中一处的门是一个4英寸(1.2米)的TOT规模。“我的第一个想法总是考虑到使用这座建筑的人。” Knafo说,“我觉得这种形式是建筑和它的居民之间的一种交流。”
Simple shapes become storybook characters.
简单的形状变成了故事书里的形象。
He is also interested in building a connection to the environment. "Thus," he explains, "in the kindergarten there is an opening to nature, to the blue of the sky and the beige of sand. There is an immediacy between inside and outside a very Israeli phenomenon." 他同样注重建筑和环境的一种联系。“所以,”他解释道,“在幼儿园有一个对自然、对蓝天和米色的沙的开放空间。在内部和外部有一个直接的联系是一个非常以色列的现象。”
The architects use the contrast between light and shade to extend their range of form and color.
建筑师利用明暗对比来延伸形式和色彩的序列。
Another phenomenon Knafo works with is the interplay of light and shade. "We place our design in such a way as to create new architecture: the natural contrast between light and shade creates a new range of form and color. Two-dimensional architecture will eventually create a richer composition of color, which, in turn, will enrich the child's experience." 另一个Knafo处理的现象就是明暗的相互作用。“我们将我们的设计以这样一种方式来创造新的建筑:明暗的自然对比创造了形式和色彩的一种新序列。二维构架将最终创造更丰富的色彩,这反过来将会丰富孩子们的经验。
Half-height walls are carved in shapes to extend the storytelling metaphors.
一般高的墙雕刻成不同形状来延伸讲故事的隐喻。
Knafo acknowledges that a kindergarten is the place of a child's first encounter with the outside world. "We strove to make this encounter as smooth as possible by using figures from an imaginary world, from the toy kit, from nature. All are nonformal themes with which the child can identify emotionally." Knafo承认幼儿园是孩子与外面世界交流的第一个地方。“我们通过使用虚构世界的图像,从玩具套件、从自然,力图使这场交流尽可能地顺利。孩子们可以有感情地识别这些所有的非正规主题。”
Interior cut-outs give an openness to a space still effectively divided for group and quiet activities.
内部的切口组织为有效划分成组和安静活动提供了开放空间。
A kindergarten is where children develop first impressions of the built environment. Knafo and Klimor have taken this responsibility very seriously.
一个幼儿园是孩子们建立对建筑环境的第一印象。Knafo 和 Klimor 非常重视这个责任。
楼层平面图
北立面图
原文标题:Creative Kindergarten
|