推荐关注!2011深圳·香港双城双年展【本站获授权协助推广】
|
SZ Invitational (below)
深圳邀请展
15
Reclaim, The Kingdom of Bahrain
Curators: Noura Al Sayeh, Fuad Al Ansari
More sea. More land. More public.
The much-publicized urban transformations of the Gulf region have been radical in their reshaping of the urban form. Nowhere is it more apparent than along the Bahraini coastline, where 80 years of accumulative land reclamation have significantly transformed the relation to the sea. An island nation once completely dependent on the sea, through its fishing and pearling activities has today nearly turned its back on it. Nearly, albeit for some high-rises competing for a postcard view of the sea and a few disseminated fishermen’s huts searching for a slice of coast along the temporary coastline.
Reclaim is an investigation into the socio-political changes that have lead to the current state of affairs in view of stimulating a debate on future planning policies. The geographical retracing of national boundaries has been accompanied by a more profound social transformation- a decline of sea culture in favor of a more generic urban lifestyle. Beyond the ecological implications of land reclamation, it is an investigation into these resulting social implications through the value given to the coast as a public space.
Three fishermen’s huts disrupted from their original sites in Bahrain form the focal point of the exhibition. The awkwardness of their situation, disconnected from their coastal scenery, speaks of the discomfort of our current relation with the sea and draws parallels between the fates of the two former fishing villages of Bahrain and Shenzhen. This architecture without architects, through the immediacy of its architectural form, speaks of the quest for a more direct relation to the sea. It offers the visitors the chance to experience rather than observe architecture and, through a series of interviews allows them to engage with the anonymous architects and fishermen of these huts as they speak about their relation to the sea.
In the 1920s, similar informal coastal structures, el door, were the gathering places of pearl divers hosting the first organized syndicates in Bahrain. Today, scattered here and there, at the edge of the reclaimed and soon to be claimed sea, the huts host five o’clock tea sessions and backgammon games; a small attempt to reclaim a zest of leisurely coastal space.
再生,巴林王国
策展人:Noura Al Sayeh, Fuad Al Ansari
更多海洋。更多土地。更多公众。
在海湾地区,已经被大量媒体化的城市转型对其都市形态的重塑十分彻底。没有任何一个地方能比巴林海岸线的沿线更加显著,对八十年里所积累的土地进行再利用已经很大程度上更改了这些土地与海洋的关系。一个曾经通过渔业以及珍珠采集业依附于海洋的岛国,在今天,这些产业已然不能再继续。除了为获得明信片式海景的住宅,还包括四散的渔民棚屋,都极力的企图在当前的海岸线上分一杯羹。
以激发一次关于未来规划政策的讨论为目的,“回收”是一项探讨导向当前各项事务状态的社会政治变革的调查。这一对国家边界的地缘性回溯伴随着一个更加深刻的社会转型——海洋文化的衰落,转向的是更加普遍化的都市生活形态。在关于土地回收利用的生态学的可能结果之外,“回收”还是一次探讨通过赋予海岸以公共空间的价值,并以此产生的社会影响。
这一项目将巴林的三间渔屋原地拆解,并将它们搬到展览现场,成为了展览的焦点。这些渔屋所处的窘迫境况,与它们原本的海岸景观相脱离,叙述了当前我们与海洋之间的不适的关系,并以此对应前身都是渔村的两个城市巴林和深圳的命运。通过其直接的建筑形式,这些无建筑师的建筑显示出需要与海洋建立更加直接的关系的诉求。它为访问者提供了具体体验——而非观察——建筑物的机会,并通过一系列的采访,允许它们介入与这些渔屋的无名建筑师和渔民一道,讨论其本身与海洋的关系。
在上世纪20年代,类似非正规的海岸结构——例如埃尔门(el door)——是巴林的采珠者们组织的第一个联合型辛迪加的聚集地。而在今天,曾经的联合体却四散各地,分布在被回收的地区边界,以及不久之后也要再利用的大海岸边,这些渔屋组织了下午五点茶叙和西洋双陆棋游戏聚会,这都是召回休闲海岸空间的乐趣的小尝试。

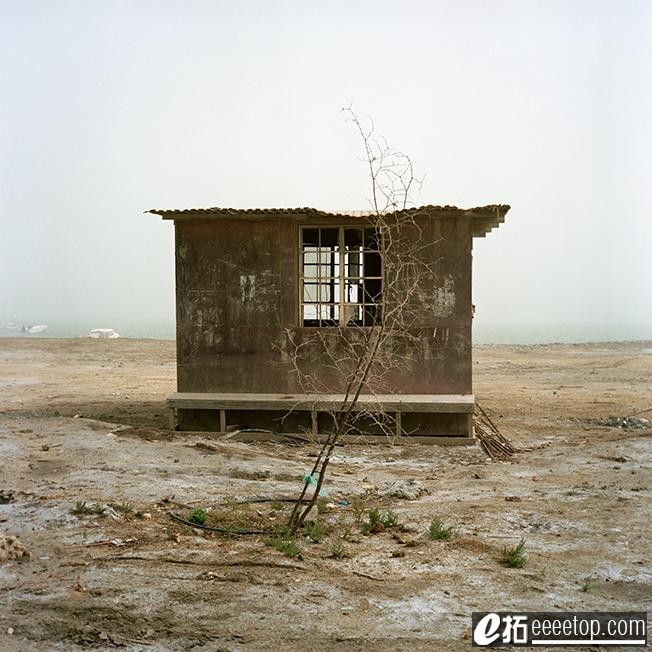
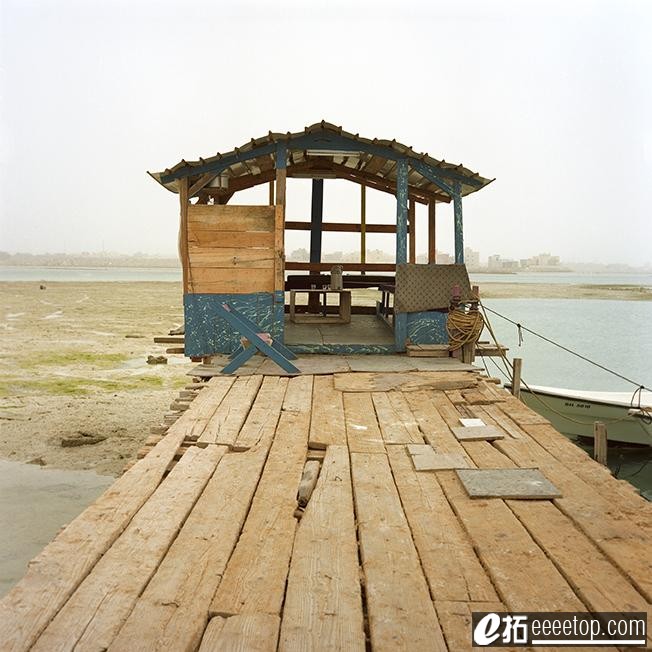
|
|
|
|
|
|
|
|
|
16
Housing with a Mission, Dutch and Chinese architects' designs for the ants tribe, The Netherlands
Curator: Ole Bouman
Co-curator: Jorn Konijn
Dutch architects have been active in the Chinese market ever since the opening up of the Chinese economy. What has been the effect of their presence in China for their practice and how did it affect their architectural language in this fascinating country? Have we seen a process of integration, or did their work by and large remain isolated? And if they worked together, did their common efforts lead to creating solutions for specific problems in Chinese society today?
In the exhibition Housing with a Mission, The Netherlands Architecture Institute (NAi) tries to find an answer to these questions. The exhibition is showcasing a unique project in which the NAi brought five Dutch architecture offices together with five Chinese, to work on an actual project to be realised in Beijing by VANKE real estate developing. The NAi selected from the Netherlands NL Architects, Arons & Gelauff architects, NEXT architects, Barcode architects and KCAP. Counterparts from China were URBANUS, Standard architects, NODE, O-Office and CAFA University. These offices vary in scale, background, experience and working methods, but one thing they all share: a strong desire to contribute to the social challenges of their time. They all want to make an architecture of consequence. The ten architects have worked in complete equality to develop new concepts of housing for this group. All architects derive from different historical backgrounds. The Netherlands have a long and high quality tradition in social housing. In China social housing is understood in different terms and has also greatly developed over recent years. Housing with a Mission shows these historical traditions, its past, the present and the future.
This future is constructed by the ten selected firms. They are developing new housing for a group that is often overlooked in Chinese society: low income graduates, also known as ''ants tribe''. They are large in size, smart, talented and vocal: the future of China lies in their hands. Up till now this group often lives in poor circumstances. Good quality housing for this group is in many ways a priority for the Chinese government but also for project developers and for architects. Clearly, it's an investment in the future of a peaceful society.
The exhibition Housing with a Mission focuses on the process of working together to find a common language, but also showcases the low living conditions in which low-income graduates are living today and what their improved housing of tomorrow might become.
住宅的使命
——荷兰与中国建筑师为蚁族而设计,荷兰
策展人:Ole Bouman
联合策展:Jorn Konijn
自中国经济开放以来,荷兰的建筑师就活跃于中国市场。他们在中国的出现和实践产生了哪些影响,在这个迷人的国度他们又是怎样表达他们的建筑语言的?我们是否看到了一个融合的过程,还是他们的工作总的来说仍是孤立的?如果共同工作,那么他们的共同努力是否为今日中国社会的特殊问题创造了解决办法?
在“住宅的使命”这个展览上,荷兰建筑师协会(NAi)试图为这些问题找到答案。这个展览只展出一个项目,在该项目里,NAi带领五个荷兰和五个中国的建筑事务所一起,就将由万科房地产开发公司在北京实施的一个真实项目展开工作。NAi选择来自荷兰NL建筑事务所,Arons & Gelauff建筑事务所, NEXT 建筑事务所, Barcode建筑事务所以及 KCAP事务所。相应的中国团队有都市实践、标准建筑事务所、NODE、O-Office以及中央美术学院。这些事务所的规模、背景、经验和工作方式各不相同,但是有一点是共同的:强烈渴望为他们这个时代的社会挑战做出贡献。他们都希望做出有意义的建筑。十位建筑师在完全平等的基础上为这个团体开发新的居住概念。每个建筑师都来自不同的历史背景。荷兰建筑师在社会住房方面有着长期优质的传统。在中国,以不同方式理解的社会住房,近年来也有很大发展。“住宅的使命”展示的正是这些历史传统以及它们的过去、现在和未来。
未来便由这十个被选出的公司建造。他们正在为经常为中国社会所忽视的一个群体开发新的住房:被叫做“蚁族”的低收入毕业生。他们已长大成人,聪明、有才能并且已发出声音:中国的未来在他们手上。至今这个群体通常生活在穷困环境中。为这个群体而设计的优质住房从很多方面来讲都是中国政府的优先考虑,也是开放商和建筑师们的优先考虑。显然,这是对未来和谐社会的一项投资。
“住宅的使命”展览的重点在于通过一起工作找出共同语言的过程,同时展示低收入毕业生们现今居住的低水平条件,以及他们改良后的明日住房将是什么样子。
|
|
|
|
|
|
|
|
|
17
Gimme Shelter! Chile
Curators: Hugo Mondragón and Sebastián Irarrázaval
Shelters are emergency places that people turn to in times of natural disaster. They are places that offer the most essential relief, places that people resort to when in search of protection. Inside the shelter, the emergency landscape unfolds, with piles of mattresses and blankets, security cones and barriers, flashlights and bottles of water.
The different forms of expressing this essential relief is the central theme that governed the selection of the projects included in this exhibition. It was our decision to focus a central part of this show on expressions of Chilean cultural patrimony that refer to the essential.
The poetic expression of these emergency landscapes has also oriented the construction of the Chilean pavilion. To achieve this, we chose to overturn the conventional relationships of the elements that comprise it: mattresses positioned vertically become screens for projecting images; security cones and water bottles, cut up and then reassembled, become lamps; emergency tape and water bottles become tensors and counterweights. Once this mechanism was set in motion, we provocatively introduced certain conventionally used forms: a massive bed with mattresses placed in the center of the pavilion, and a window display with large water drums and dispensers at the far end of the pavilion, promising visitors a bit of rest and relief.
We are interested in the shelter’s literal and symbolic nudity, the way it facilitates a return to essential forms of individual and collective habitation, the social and material ingenuity it promotes, its poverty and material precariousness, but most of all we are interested in the shelter as a place where people dream of new beginnings.
For the exhibition, we selected architectural works, visual pieces and technological innovations that experimented with the concept of the essential and the ingenious in precarious contexts. On the other hand, and in keeping with the project mechanism put into action through the formalization of the pavilion, we also decided to select projects that exhibited a certain degree of disruption to some element of the cultural or material patrimony of Chile.
To this end the show is comprised of projects, visual pieces and technological innovations that don’t espouse any rhetoric, that evade canonical languages and procedures, and that in fact explore with experimental languages, culturally rooted in Chile’s cities and landscapes.
给我避难所!,智利
策展人:Hugo Mondragón, Sebastián Irarrázaval
避难所是在遇到自然灾害等紧急状况时人们可以寻求保护的场所,是可以提供最“基本”救济的地方。避难所内部呈现的是一派处在紧急状态下的景观:成堆的睡垫和毯子,路障锥筒以及手电和瓶装水。
使用怎样不同的形式来表现基本救济这个概念是主导本展览选择展品的中心主题。我们决定把该展览的中心部分集中于体现智利的文化遗产上,具体而言,是能体现“基本”这个概念的智利文化遗产。
智利馆的建设也旨在体现如何对这些紧急状态下的景观进行诗意的表达。为了达到这个目的,我们推翻了构成该景观的元素的内部传统关系:睡垫垂直摆放成为播放图片的屏幕;路障锥筒和塑料瓶被切割并重新组装成为灯具;紧急胶带和塑料瓶成为装置的张量和平衡力。一旦这个装置开始启动,我们将呈现一些传统的使用形式:比如放置于场地中央的由睡垫组成的巨床,以及放置在场地边缘的与大型水鼓和自动贩售机成列在一起的窗户,这可给参观者带来一丝休息和放松的感觉。
我们对避难所的兴趣体现在很多地方,比如其直白又富有象征意义的赤裸性;其回归个人和集体生活基本形式的方式;它在社会以及物质层面所推动的独创性;它的一穷二白以及物质上的不稳定性等。但是我们最为感兴趣之处在于避难所是人们重新拥抱新梦想的地方。
在这次展览上,我们使用了建筑作品、视觉物件和技术创新,所有这些元素都是对不安全语境中的“基本”以及“创新”概念的一种实验。另外,为了使这个装置通过场馆的形式而付诸实施,我们也选择了一些在一定程度上与智利的文化和物质遗产元素不太一致的项目。
整个展览由不同的项目,视觉物件以及技术创新组成,所有这些元素并不迷信华丽的辞藻,也与教规性的语言和程序相去甚远,实际上它是用实验性的语言来进行探索,在文化上根植于智利的城市和景观。


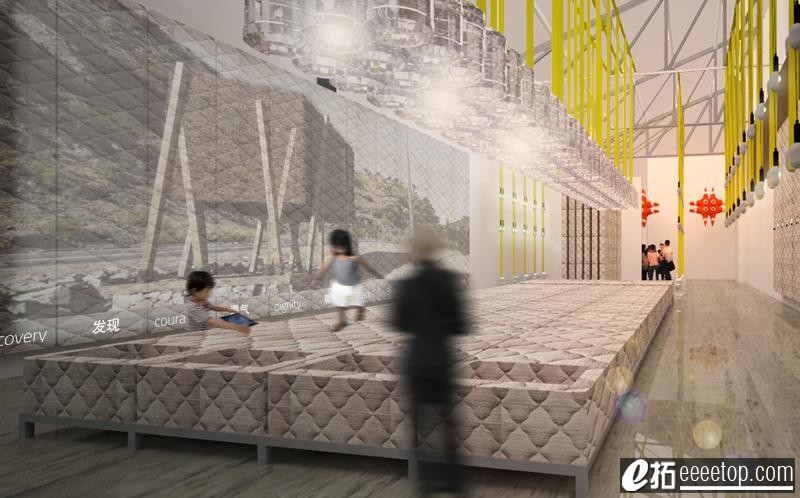
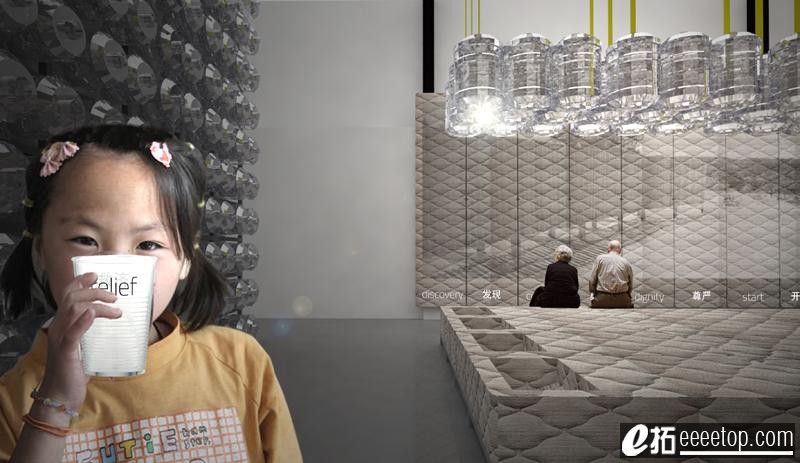
|
|
|
|
|
|
|
|
|
18
Of Rhizomes, Ruptures and Raptures (Decoding a Revolution), Egypt
Curator: Tarek Naga
The year 2011 may go down in history as a turning point and threshold where popular mass movement swept across the world. This unique phenomenon is uniquely a product of the information age and in direct contradiction of several the some of the prevalent ideological theories of the end of the 20th century; most critical of which were the 'Clash of Civilizations' and 'The End of History'. A significant aspect of this phenomenon is in their birth in the least expected and least likely part of the world in the form of the “Arab Spring”.
The mass movements that sprang out in Tunisia, then Egypt, were, and still, are not based on a particular ideological or philosophical framework. On the contrary they are pure movements of resistance against tyrannical despots and systematized and institutionalized forms political and economic corruption. Most of the world’s great revolutions of the past shared similar grievances and rose up en masse as well. What is uniquely different in the mass movements of the “Arab Spring” is their leaderless and absence of any central structure which is analogous to a Rhizomatic Structure, as opposed to a central nervous system or a tree structure.
A rhizomatic mass movement abruptly unfolded across Egypt, in which Tahrir Square spontaneously became the epicenter of a revolution. A revolution that was/is non-syntagmatic, non-ideological that caused irreparable ruptures in an entrenched regime of systematic corruption and codified axes of oppression. Its modus operandi and self-expression were physically present in the flesh while mastering the technological tools of tele-surveillance were turned inside out in an inexorable act of defiance. The very tools and acts of repression became the revolutionaries' ultimate weapon of peaceful resistance: mobile phones equipped with simple cameras in the face of tear gas, rubber bullets and armored personnel vehicles.
The installation aims to re-enact and decode this mass movement in its rhizomatic, non-syntagmatic and above all its non-violent nature. The tele-connectedness of the masses through various social media and the capacity to “upload” information within seconds of the ever rapidly unfolding events were (and still are) critical to the survival of those movements. The virtual bloodlines in Tahrir were nodes of Internet uploads and YouTube downloads. The ruptures caused in the central nervous ‘tree’ structures of the old regime turned into rapturous elation for the masses.
有关根茎……断裂……狂喜(解码一场革命),埃及
策展人:Tarek Naga
或许2011年将成为历史上的一个转折点或者开端,深入人心的民众运动横扫全球。这一独特现象是信息时代独有的产物,也是20世纪以来几个普遍意识形态理论的若干直接矛盾;其中最具批判力的是“文明冲突论”和“历史的终结”。这一现象意义最重大的方面是,它们的发生完全在意料之外,并且以“阿拉伯之春”为形式降生在了全世界似乎最不可能发生的地方。
在突尼斯爆发,随即蔓延到埃及的民众运动,曾经,也仍然不以某个特别的意识形态或者哲学框架为基础。相反,它们是纯粹的,对暴政高压和系统化、体制化的政治和经济腐败的抵抗运动。世界上已往的伟大革命大多怀有类似的苦难,也是群众集体揭竿而起。而“阿拉伯之春”里的民众运动的独特之处是他们没有领袖,也没有任何中央机构,这类似于根茎结构,与神经系统中枢或者树形结构相反。
一场如根茎的民众运动突然在埃及遍地开花,同时间,特里尔广场也自然而然的成了一场革命的中心。这样一场过去和现在都是非结构性的,非意识形态的革命,在一个腐败系统化,压迫盘剥已经编入法典的牢固政权之内造成了不可恢复的断裂。它的操作方法和自我表达,是在身体的物理性显身的同时,也控制着那些远程监视的技术工具,并兜出无情的挑衅。每一件镇压的工具,每一次镇压行动,都变成了革命者和平抗议的至高武器:具有简易摄像功能的手机里与催泪瓦斯、胶皮子弹和装甲车面对面。
这组装置的目的是再次展现并为这次民众运动的根茎性、非结构性以及最重要的它的非暴力本质做解码。民众通过各类社交媒体的远程连接和突发事件展开的几秒钟之内就信息“上传”曾经(现在也是)对这些运动的幸存至为关键。特里尔广场事实上的血防线是网络上传的节点和Youtube网站的下载。在旧政权神经中枢的“树形”结构内造成的断裂最终成为民众的狂欢的喜悦。
|
|
|
|
|
|
|
|
|
19
"Newly Drawn - Emerging Finnish Architects, Finland
Curator: Martta Louekari
Helsinki is the World Design Capital for 2012. The World Design Capital is an initiative by the International Council of Societies of Industrial Design (Icsid) that celebrates the merits of design. Held biennially, it seeks to highlight the accomplishments of cities that are truly leveraging design as a tool to improve the social, cultural and economic life of cities.
The vision of World Design Capital Helsinki 2012 extends the concept of design from goods to services and systems. That means finding solutions to people’s needs through innovative design and a user-driven perspective. Usability, sustainability and desirability are the themes of the year.
“NEWLY DRAWN – Emerging Finnish Architects” introduces the most intresting young, upcoming Finnish architects, their latest projects, visions and ways of working. It is a joint project by the Hollmén Reuter Sandman, Verstas, NOW, Anttinen Oiva Architects, Lassila Hirvilammi, Avanto, ALA, AFKS, K2S Architects resulting in publications, exhibitions, workshops and other events in both in Finland and abroad. Social interaction, pleasant user experience and transparency have emerged as key elements in architecture of Newly Drawn offices.
With the help of different design solutions in architecture and services, Finland is reaching to wellbeing and sustainable future. Newly Drawn – Emerging Finnish Architects exhibition offers a fresh look to upcoming projects and latest developments of the Finnish architecture.
“新绘图——芬兰新生代建筑师”,芬兰
策划人:Martta Louekari
赫尔辛基将是2012年的“世界设计之都”。“世界设计之都”是由国际工业设计协会理事会发起的设计成果庆祝活动。该活动每两年举办一次,旨在突显那些真正将设计作为工具利用以改善社会、经济、文化生活的城市。
2012年赫尔辛基世界设计之都将设计的概念从物品延伸到服务和制度。这意味着通过创新的设计、在用户主导的前景下找到解决人民需求的办法。可用性、持续性以及合意性是这一年的主题。
“新绘图——芬兰建筑师新生代”引介了最有意思的、有前途的年轻芬兰建筑师,以及他们最新的项目、视觉成果和工作方式。该项目的参加者包括Hollmén Reuter Sandman建筑事务所, Verstas建筑设计公司, NOW建筑设计公司, Anttinen Oiva建筑事务所, Lassila Hirvilammi建筑事务所, Avanto建筑师事务所, ALA, AFKS建筑设计公司, K2S 建筑设计公司,成果来自它们在芬兰及国外的广告、展览、工作坊及其他事件。社会互动、愉快的使用体验和透明度成为新绘图的各个事务所在建筑上的要旨。
在建筑和服务上各种不同设计方案的帮助下,芬兰正迎来幸福的可持续性未来。“新绘图——芬兰建筑师新生代”展览提供了芬兰建筑未来计划和最新发展的新图景。
|
|
|
|
|
|
|
|
|
20
Solution Finland: The Welfare Game (Solution 239-246), Finland
Curator: Martta Louekari
In the Solution series, edited by Ingo Niermann and published by Sternberg Press, select authors are asked to develop an abundance of concise and original ideas for countries and regions, contradicting the widely held assumption that, after the end of socialism, human advancement is only possible technologically or requires a yet-to-be-established world order.
To be published in December 2011 the title Solution Finland: The Welfare Game by architect Martti Kalliala with writer and curator Jenna Sutela and architect Tuomas Toivonen, addresses the Nordic country’s numerous predicaments. The three authors propose eight and a half solutions to their native country’s quandaries, ranging from the practical (rescuing ailing public space through climatization and the introduction of the Winter Garden City), to the absurd (dividing the country into two interlocking sub-nations: City and Wilderness) and the earnest, if far-reaching (the repurposing of the country to host the world's nuclear waste). Solution Finland elucidates the northern country’s modern history as a nation under construction, proposing that its identity remain a malleable myth, in which designing a more tenable future is the conduit for crucial adaptation.
At the SZHK Biennale the authors present in collaboration with Z.A.K. Studio a visual installation depicting three diagrams, or constellations of words, related to the the solutions proposed inSolution Finland: The Welfare Game. The book itself will be present as a pre-recorded audio narration.
芬兰方案:福利博弈(解决方案239-246),芬兰
策展人:Martta Louekari
在由Ingo Niermann编辑、斯滕伯格出版社出版的《解决方案》(Solution)系列丛书里,被挑选出来的作者们被要求为国家和地区开发大量简洁、新颖的点子,以对抗这样一个广泛被认定的假设:在社会主义终结后,人类的进步仅在技术上可能或者需要一个有待建立的世界秩序。
将于2011年12月出版的题目为《芬兰方案:福利博弈》一书,由建筑师Martti Kalliala联合作家兼策展人Jenna Sutela和建筑师Tuomas Toivonen一道著述,道出了北欧国家的诸多困境。三位作者为他们本国的困境提出了八个半解决方案,有实用性的(通过气候调解和引进“冬季花园城市”来拯救境况不佳的公共空间),有荒诞的(将国家切分为两个连锁的次级国家:城市和荒地),还有就算并非意义深远却最为热心的(将国家用作收集全世界的核废料之用)。“芬兰方案”将北方国家的现代史阐述为一个建造中的民族国家,同时提出,其身份保留着一个可塑的神话,在这个神话里,设计一个更稳定的未来导向的是重大调整。
在深港双年展上,作者们与Z.A.K.工作室合作呈现一个视觉装置,描述跟《芬兰方案:福利博弈》一书中所提出的解决方案相关的三个图表或者词语群。这本书也将被事先录制成音频进行呈现。
|
|
|
|
|
|
|
|
|
21
Housing in Vienna. Innovative, Social and Ecological, Architekturzentrum Wien, Austria
Curator: Dietmar Steiner
Housing as an essential cultural expression of life
At the turn of the last century, the housing situation in European cities was deplorable. This was a result of the Industrial Revolution, which drove millions of workers into the cities. Vienna, the capital of the Austro-Hungarian monarchy, had just completed the Gründerzeit, an era of rapid industrial expansion that had started around 1870. The razing of the medieval bastions opened the city to the surrounding villages and the ornate Baroque structure of the old city was supplanted by rational tenement buildings. This structure continues to exist to this day.
Social housing established itself in Europe and especially in Vienna in order to counteract the miserable housing conditions. Social housing means the government assumes public responsibility and control over the level of rents and the quality of housing architecture. Housing is thus extricated from the free market, while lower rents allow for lower wages and hence higher economic productivity. Housing as a system is understood as an important instrument that within a city allows for social equilibrium and prevents gentrification and slumification. In addition, the public control of housing ensures a certain degree of architectonic quality.
Red Vienna has attracted international attention with its ”super blocks” designed by architects who for the most part trained under Otto Wagner. While these architects still followed a traditional language of design, the new residential complexes represent a Modernist paradigm.
After the Nazi era and the period of reconstruction after World War II, the system of housing construction in Vienna was further refined in the 1980s to suit present-day needs. These complexes responded to the various urban development situations with a high degree of architectonic quality. Exemplary solutions were realized. Public support, political responsibility, committed developers, and outstanding architects continue to guarantee livable apartments for all population groups with an architectonic attitude that proclaims housing as an essential cultural expression of life.
维也纳住房——革新的,社会的以及生态的,Architekturzentrum Wien建筑事务所,奥地利
策展人:Diemar Steiner
住房作为一种生存之必需的文化表达
欧洲城市的住房状况在上世纪的转向是不幸的。这是工业革命所驱使的数以百万计的工业人口进入城市造成的结果。维也纳,奥匈帝国的首都,刚刚完成自身的经济繁荣期(Gründerzeit,德语,意指19世纪中后期开始的德国,奥匈帝国的经济成长时期,于1873年股灾后的世界大萧条时期终结),即始于1870年的高速工业化扩张的年代。随着中世纪的古堡被夷为平地,将城市向周遭的乡村开放;老城绚丽的巴洛克构造被理性的经济型出租公寓替代,这一结构一直持续到今天。
社会福利性住房(Social housing)在欧洲——特别是维也纳——的出现是为了抵消当时悲惨的住房条件。社会福利性住房意味着政府应承担公共责任,调控租金水平和房屋质量。由此,住房供给得以游离于自由市场,使较低的租金和较低的工资成为可能,并因此提高了经济生产力。住房供给作为一个系统被视作为实现社会平衡的一个重要工具,并同时避免了一个城市的中产阶级化和贫民窟化。此外,住房的公共调控也在一定程度上保证了建筑质量。
红色维也纳(Red Vienna ,意指1918–1934年社会民主党执政期间,实行了一系列社会主义式的城市和社会改革)因那些受教于奥托•瓦格纳的建筑师们所设计的“超级街区”为世界所瞩目。虽然这些建筑师仍然遵循了传统的设计语言,但这些住宅区仍是现代主义典范的代表。
在纳粹和二战重建时期之后,20世纪八十年代的维也纳住房建设体系进一步得到改善,以适应现时的需求。这些住宅区以高水准的建筑质量回应了多样的城市发展状况。可仿效的解决方案得以实现。公共支持、政治责任、有承担的开发商和杰出的建筑师以宣告住房作为一种生存之必需的文化表达的建筑学态度,确保所有不同的人群获得宜居的公寓和住宅 。
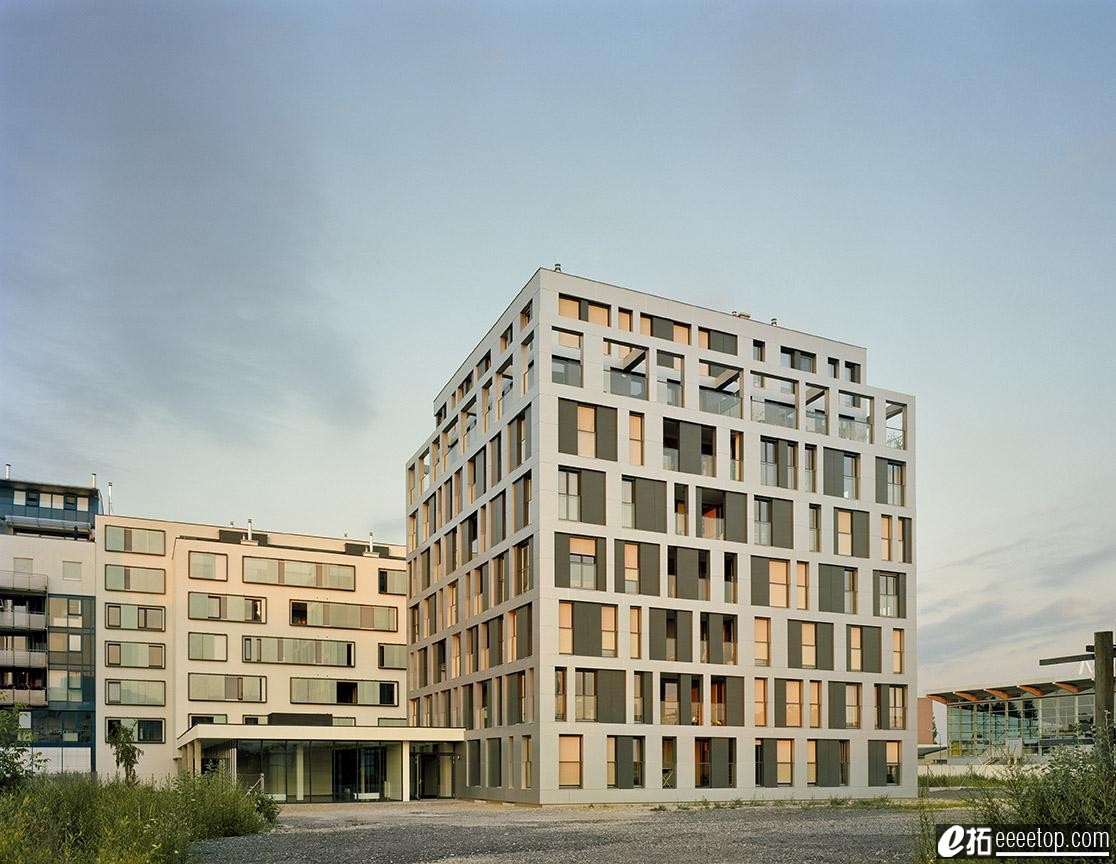

|
|
|
|
|
|
|
|
|
支持~~~~~~~~~ |
|
|
|
|
|
|
|
|
|
|
|
人性的进化是缓慢的,所以我们仍听着几百年前的音乐慰藉我们的心灵.
|
|
|
|
|
|
|
|
|
A person, treat yourself; two people, they treat each other. 一个人时,善待自己;两个人时,善待对方。
|
|
|
|
|
|
|
|
当你老了,还记得一起玩ETUO的日子么  |
|
|
|
|
|
|