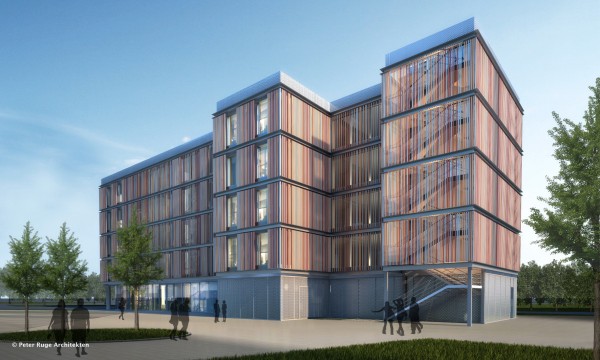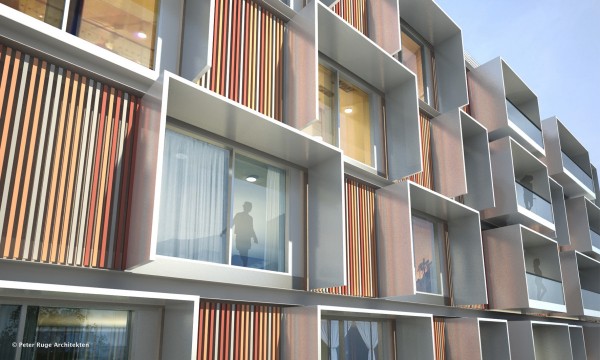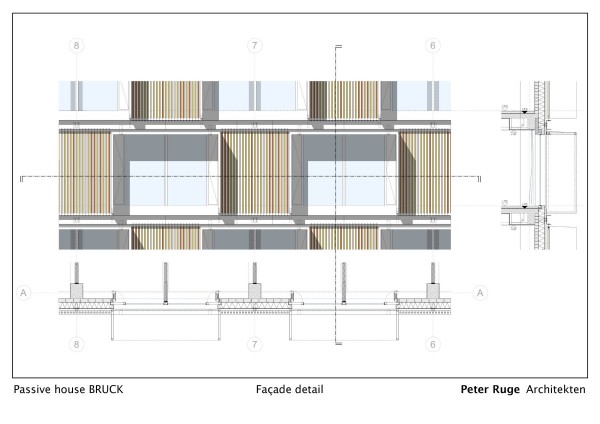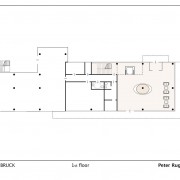本文由E拓建筑网www.eeeetop.com的 peter704 翻译,转载必须保留以上信息!
Peter Ruge Architekten sets new standards of sustainability through the design of “Passive Houses”, currently being built in southern China. With a 95% energy saving over that of a conventional Chinese residential building, the Passive House “Bruck” is the first housing of it’s kind to be realized in the countries damp, warm, southern climate. Construction will start in February 2013.
彼得·卢格建筑事务所设计的可持续建筑“Bruck”为可持续发展树立了新的标准,目前正在建于中国南方。“Bruck”较传统的中国住宅建筑节省95%的能源,它是在潮湿,温暖的气候的中国南部成功建造的第一栋建筑。将在2013年2月开始建设。

The Passive House “Bruck” is a model apartment complex, consisting of 36 one room staff flats, two room executive suites and 4 three-bedroom model apartments. “Bruck”是一个典型的公寓型复合体,包括36间单人宿舍,两房行政套房和三间卧室的样板房。
This design approach plays a central role in the future strategy of recognized Chinese realestate development group Landsea. The company’s plans to establish a research and development centre in Changxing acts to test, improve and implement innovative, energy saving and sustainable building practices in China. 这种设计方法在公认的中国房地产开发战略Landsea中发挥着核心作用。该公司计划建立一个研究和发展中心并在长兴进行测试,完善和落实创新,进而推进节能和可持续建筑在中国的实践。

Peter Ruge Architekten planned model apartments so that Chinese families, interested in the benefits of sustainable housing, could be provided with an opportunity to temporarily reside in the building. Through this direct experience, prospective clients are able to gain their own understanding of passive house living has to offer, as the building demonstrates maximum comfort and quality of residence.This aims to reduce any prior reservations had towards the success of passivehouse design in extreme weather conditions. 彼得·卢格建筑师事务所提供了一个典型的模式,使中国人的家庭收益于可持续发展带来的好处,也提供一个机会,让人居住在暂时的实验房中。通过这种直接的实践,潜在客户能够获得的绿色环保的房屋,生活有自己的理解和品味,该建筑表现出最大程度的舒适和居住质量。此举旨在为极端天气条件下的绿色房屋设计积累经验。

The local climate has shaped the impression of the facade: triple glazed window units have been specifically used in all private rooms and common areas, whilst fixed sun shading elements protect the glass facade in the warmer half of the year. The closed areas of the highly insulated facade act to protect the building shell from intense sunlight through a screen of coloured terracotta rods. 当地的气候已经形成了几乎固定的设计样式:三层玻璃窗口单元已应用于所有私人房间和公共区域,并且在炎热的半年时间都需要遮阳元素保护玻璃幕墙。封闭的固定化高度的幕墙用来保护建筑不受强光的侵害。
Peter Ruge Architekten,together with their client Landsea, and in cooperation with engineers from the German Passivhausinstitut Dr. Feist, have achieved an important architectural milestone through the design of Passive House “Bruck”, and the successful introduction of sustainable and future-oriented passive house standards to the Chinese residential housing market. 在彼得·卢格建筑师事务所,连同他们的客户朗诗,并与德国的Passivhausinstitut和费斯特工程师合作过程中,已经取得了重要的建筑成果。 “Bruck”的设计,成功建立了中国传统居住建筑未来的可持续建设标准。

Project facts项目细节 Location:Changxing, Zheijang Province, P.R. China Size: GFA Building: 2.200 sqm Duration: 2011 –2013 Completion: 2013
原文题目:Passive House“Bruck” \ Peter Ruge Architekten 原文地址:http://plusmood.com/2013/03/pass ... r-ruge-architekten/ |