New York architecture studio WORKac has reorganised the galleries of the Blaffer Art Museum in Houston, Texas, by adding a glazed entrance pavilion in front (+ slideshow).
纽约建筑工作室WORKac改造了位于休斯敦德克萨斯市的布莱弗艺术博物馆的画廊,通过在博物馆前面增加一个玻璃亭入口。
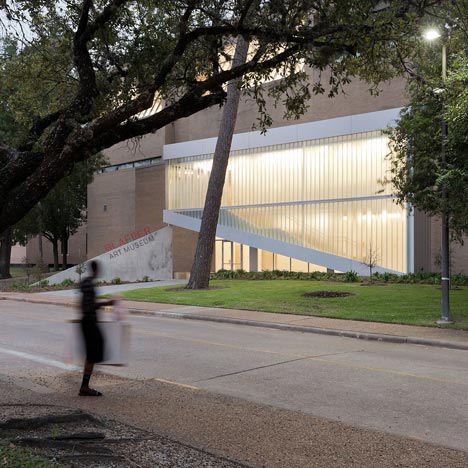
Located on the campus of the University of Houston, the original 1970s building was planned with its entrance through an inner courtyard and it struggled to attract visitors. Another problem was that the two main gallery spaces were split apart by a central staircase and the route to a third trailed past the museum's administration areas.
项目位于休士顿大学校园内,这个七十年代的建筑最初的设计让入口直接通过内部庭院,可是这样难以吸引游客。另一个问题是,一个中央楼梯和三分之一的通往旧博物馆行政区的路线把两个主要的画廊空间分开了。
WORKac attempted to solve both issues with one solution. The architects designed a glazed extension that would relocate all circulation to the facade, whilst also creating a glowing entrance foyer.
WORKac试图用一个方案解决这两个问题。建筑师设计了一个玻璃的入口,它可以重新组织所有通往入口的流线,同时也创造一个光辉的入口大厅。
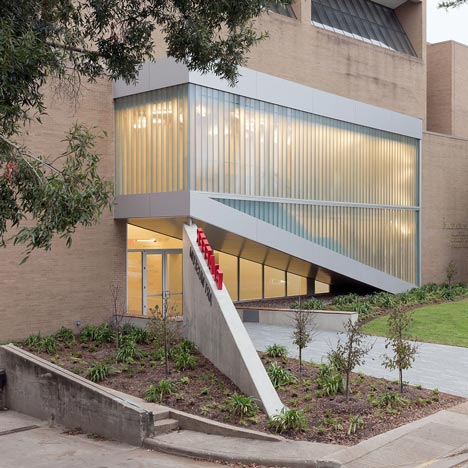
“[Our] design gives the museum striking presence and public connectivity through a series of imaginative and economical interventions to the building's facade, circulation patterns and exterior spaces,” explain the architects.
“(我们)这个设计给予了博物馆引人注目的外观和良好的对外公共联系,通过一系列的方法:在建筑入口、流线模式和外部空间这些方面富于想象力的设计和资金的充足注入。”建筑师解释道。
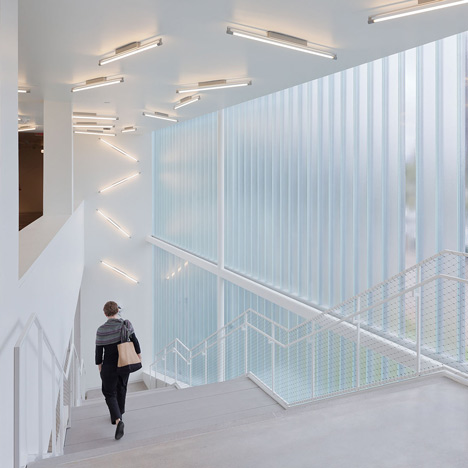
The new pavilion has an asymmetric shape that frames and shelters the new entrance within a long triangular void.
这个新的玻璃亭有一个不规则的形状,像一个框架的庇护所。而新的入口在一个很长的三角形的空隙中。
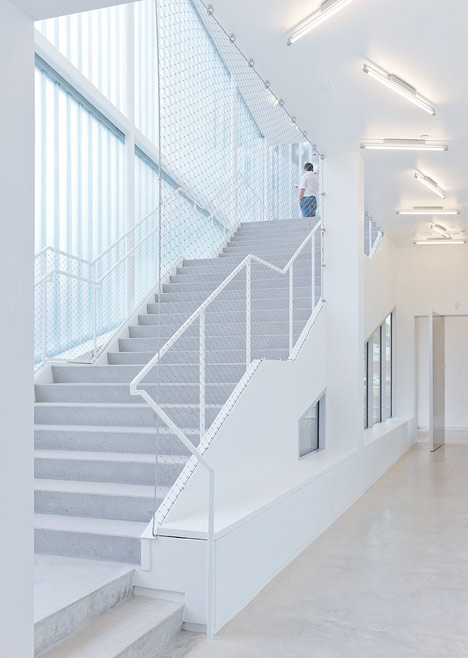
A matching triangular wall thrusts out to one side of the opening, creating a signage board that appears to have swivelled into position. The architects call this the "wallumn", as a combination of wall and column.
一个与玻璃亭相匹配的三角形墙在入口的一边向外延伸着,正好成了一个告示板,似乎如天作一般的转到了它应该的位置。建筑师们称之为“wallumn”,就像墙体和柱子组合一般。
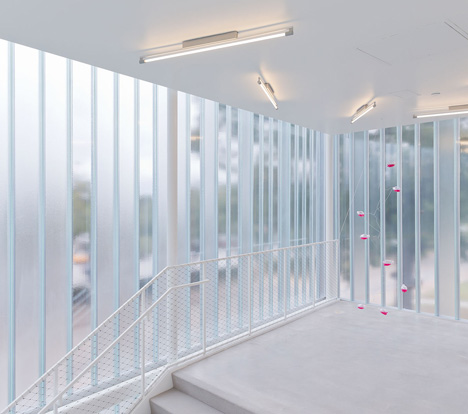
Glass planks give the extension a variety of transparencies, so anyone passing can catch glimpses of the activities inside.
玻璃幕给入口了足够的透明度,让每一个路过的人都能一览其内部的活动。
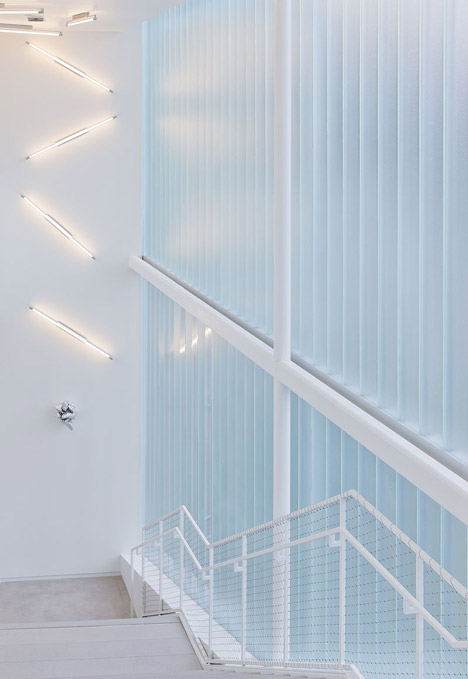
A new cafe is inserted beyond the galleries and opens out to a courtyard at the rear, which is set to be re-landscaped as the next stage in the refurbishment.
一个新的咖啡馆在画廊的另一边嵌入,它在博物馆的背面且入口面对着庭院,咖啡馆准备在下一个翻修阶段被重新美化。
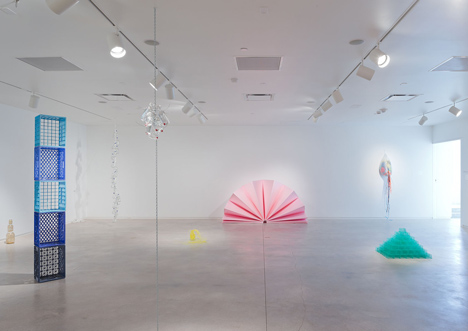
The Blaffer Art Museumm reopened in autumn 2012 with an exhibition dedicated to American sculptor Tony Feher.
随着一位致力于美国的雕刻家托尼费赫尔的展览,布莱弗艺术博物馆将于2012年秋天重新启幕。
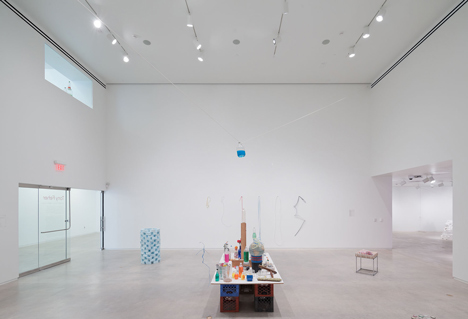
WORK Architecture Company is headed up by architects Dan Wood and Amale Andraos. Past projects include the headquarters for fashion label Diane von Furstenberg Studio and a temporary urban farming project outside the PS1 Contemporary Art Centre in New York.
WORK建筑公司是由建筑师Dan Wood和Amale andraos带头。过去做过的项目包括时尚品牌戴安娜Von Furstenberg工作室的总部和纽约的PS1当代艺术中心外的一个临时城市农业项目。

See more art gallery design on Dezeen, including a ridged steel art gallery in Korea and the Louvre Lens in northern France.
在Dezeen网站可以看到更多的艺术画廊设计,包括韩国的脊钢艺术画廊和法国北部的Louvre Lens博物馆。(the Louvre Lens:2003年设计,2012年末完工的“louvre-lens博物馆”位于法国lens,是由日本建筑事务所SANAA,纽约和巴黎事务所imrey culbert,景观设计师catherine mosbach以及studio adrien gardère合作设计的。括号内是本人对“Louvre Lens”的注释,原文没有此内容。)
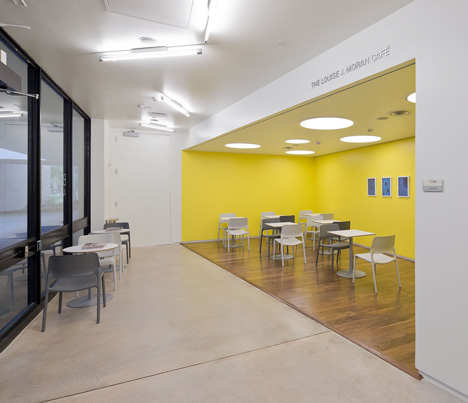
Photography is by Iwan Baan
Iwan Baan 摄
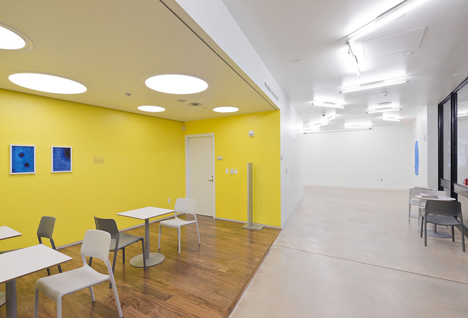
Here's a project description from WORKac:这是WORKac对于这个项目的描述:
WORK Architecture Company's Blaffer Art Museum Opens
WORK建筑设计公司设计的布莱弗艺术博物馆开馆
WORKac's dramatic new addition and renovation of the Blaffer Art Museum in Houston, Texas has opened to the public with a twenty-year survey dedicated to influential American sculptor Tony Feher.
WORKac在德克萨斯休斯顿的布莱弗艺术博物馆的富有戏剧性的新扩建和改造项目已经向公众开放了,它是有一定影响力的美国雕塑家,托尼费赫尔对其进行了20年调研的结果。
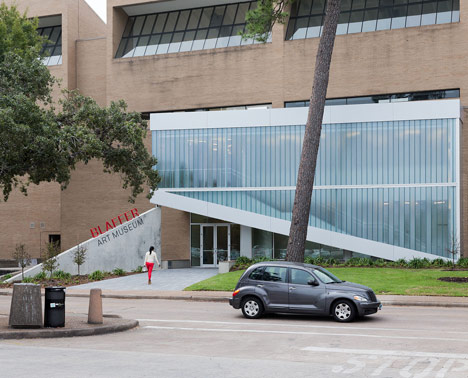
Founded in 1973, the Blaffer Art Museum is a preeminent contemporary art museum without a permanent collection set in the midst of University of Houston's enormous central campus. With high-profile exhibitions that are free and open to the public, as well as extensive educational programs, the museum has the potential to act as a gateway between the university and the city.
建于1973年的布莱弗艺术博物馆是当代的一个杰出的艺术博物馆,它并没有永久性的收藏。博物馆位于休士顿大学的巨大中央校区的中心。由于有免费的并且对公众开放的高知名度的展览和广泛的教育计划。博物馆已有潜力来扮演大学与城市之间的一个“门”媒介。
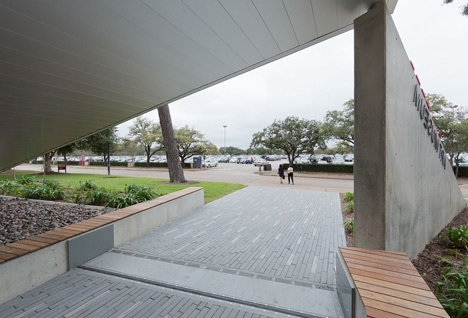
However, its visibility and identity were previously hampered by the fact that its entrance was hidden and accessible only through an internal courtyard. Within, its galleries were excessively impacted by circulation, including a stairway in the middle of two galleries, and another gallery only accessible by a hallway through the administrative offices.
然而,它的知名度和识别度很明显是被这样的一个现实所影响:它的入口是隐藏的,只能靠着通过一个内部庭院来感知认识它。在内部空间中,画廊的空间被交通流线极度压缩,包括两个画廊被楼梯分隔,而且只能穿越一个走廊通过行政办公区才能到另一个画廊。
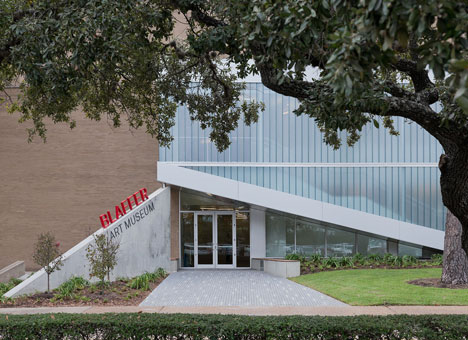
The project represents an important shift in the approach to museum design in the post-recession age. In order to concentrate only on their core missions, the Blaffer and the University of Houston engaged WORKac to strategically rethink the building's existing features. WORKac's design gives the museum striking presence and public connectivity through a series of imaginative and economical interventions to the building's facade, circulation patterns and exterior spaces.
该项目是向后工业时代的博物馆设计的一个重要的转变。为了专注于自己的核心任务,布莱弗博物馆和休士顿大学让WORKac从战略性的角度思考该建筑现有的特征。WORKac的设计给了博物馆引人注目的外表面并使其与公众行为建立起联系,通过一系列丰富的想象力和对建筑正面、流线模式和外部空间的资金投入。

To begin, WORKac opened the previously blank north side of the building with a new entrance pavilion. The projecting volume, clad with channel glass in a gradient of semi-transparent and translucent sections reveals a new grand staircase that reroutes all of the problematic circulation routes from the center of the building to the façade, providing street-level views of the museum's interior activities, while also allowing for the expansion and diversification of the museum's gallery spaces. A new entrance zone with a café becomes a commons area that connects the front pavilion with the back courtyard, allowing the public to freely move between city and campus via the museum.
首先,WORKac用一个崭新的入口亭在建筑物北面的空地上做了一个明显的开口。亭子的入口通道表面覆盖着倾斜的半透明的材料,并且这个半透明的部分展示了一个崭新的巨大楼梯。它解决了所有从建筑中心到正面的交通流线问题,并且给街上行人提供了能看到博物馆内部活动的视野。同时也允许该博物馆的画廊空间得到扩展并且更加多样化。咖啡厅的新入口区成了一个公共区域并且联系着前厅和后院,让公众通过这个博物馆自由的在城市和校园之间穿梭。
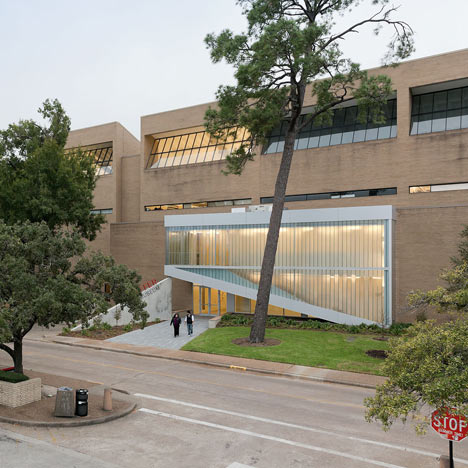
Unable to afford a cantilever and reticent to simply support the projecting volume of the entry pavilion with a column, WORKac invented the "wallumn", a triangular concrete wall that acts as a column while graphically emphasizing the new entry condition. The existing rear courtyard will soon receive its own upgrade, to provide a flexible and dynamic setting for a continuous program of music, film screenings and other art-related events. New landscaping throughout the exterior area, conceived in partnership with SCAPE Landscape Architects, gives the museum an invigorated sense of place and adds to the rhythm and scale of the pedestrian experience.
由于入口大厅突出的体积不能做成悬臂结构而且也无法用一个柱子简易独立支撑,所以WORKac发明了“wallumn”,一个三角形的混凝土墙作为柱而生动地强调新入口环境。现有的后院很快就会得到升级。从而提供一个灵活的动态的空间来进行一个连续的音乐节目、电影制作和其他与艺术相关的项目。新的景观在外部区域,并且与SCAPE的景观设计师共同设计,使得博物馆富有生机并且增加了行人体验的节奏感和范围感。
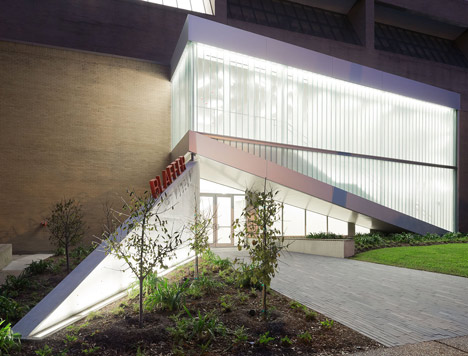
The Blaffer Art Museum is WORKac's first commission in Texas and was completed in association with Gensler Houston as local architect, Matrix Structural Engineers, Shah Smith MEP Engineers and Wade Getz Civil Engineers.
布莱弗艺术博物馆是WORKac在德克萨斯第一个项目并且是与休斯顿当地的建筑师根斯勒、建筑结构师马特克斯、机电工程师沙阿史密斯、和土木工程师韦德根斯联合设计的。