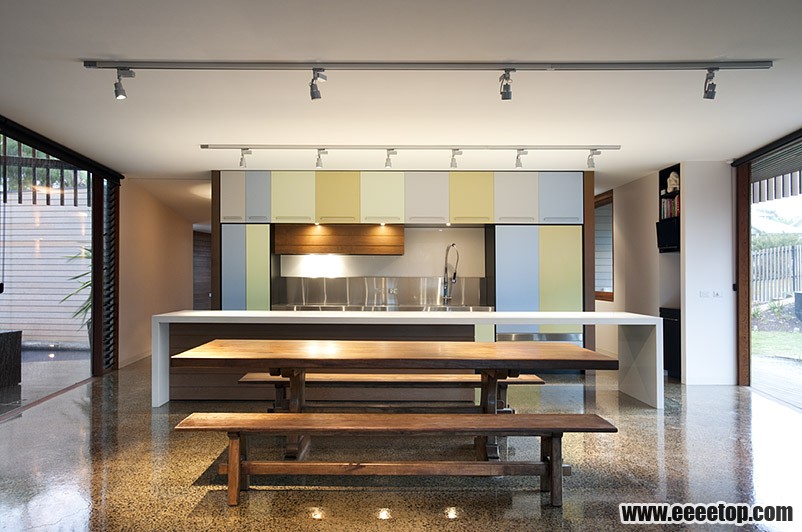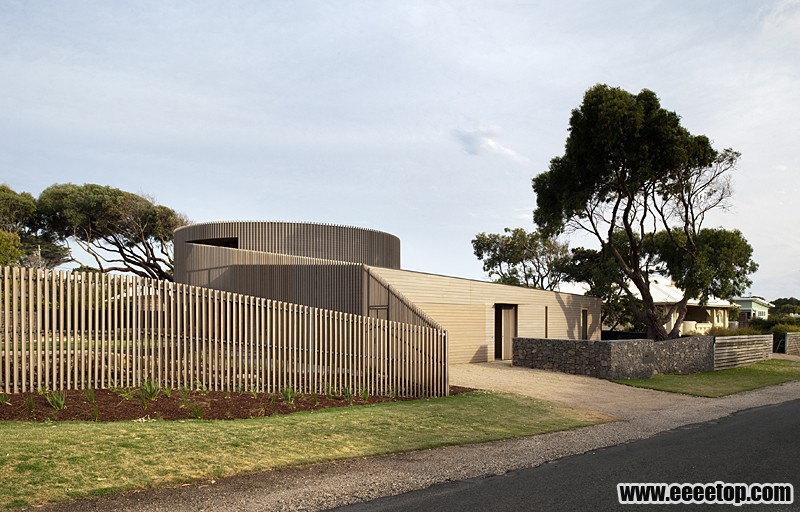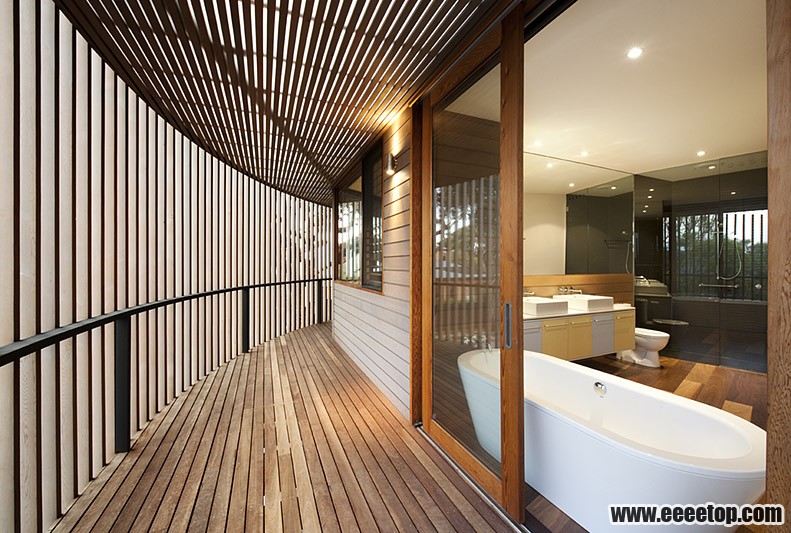Architects and Interiors(建筑和室内设计): Jackson Clements Burrows Architects
Location(地理位置): Victoria, Australia Project team(设计成员): Jon Clements, Graham Burrows, Tim Jackson, Chris Botterill, Nick James Landscape design(景观设计): Tim Nicholas Landscape Architect
Structural(结构设计): Lambert and Rehbein Builder(建造公司): Irene Morgan Project area(面积): 370 sqm Project year(时间): 2009 Photographs(摄影): John Gollings Photography
Barwon Heads is in a period of significant change. Heritage overlays currently protect older fishing shacks whilst the less significant fabric of the seaside town is progressively being redeveloped. Architecture is now significantly contributing to the evolution of this small coastal township, and in this case a young family engaged us to design their new permanent residence which would replace a dilapidated 1950’s two storey house that was beyond repair. Wanted or not, fame was brought upon the township in the past decade as a result of ABC’s Sea Change series and both the town and its eclectic personalities have been subconsciously divided into morphing factions forever debating the merits associated with progress or change.
巴望头经历了一场显著的改变。传统保有着旧的渔民小屋,同时一些不重要的海边建筑物重新建造。建筑对于这个沿海小镇的变化有着重大贡献,因此这个年轻的家庭告诉我们:他们不再翻修原有被荒废的1950的两层别墅,而是重新设计他们的长久居所。 希望或不,小镇的名声引发了ABC年代海的一系列变化。因为变形派系长期关于发展变化的功绩的辩论使得小镇和它折衷的个性在潜意识里分开了。

The rise and rise of Architecture is met with similar resistance to a new bridge in this community. Many are opinionated about its impact on the changing face of the town and it is with some hesitation that clients take on contemporary architectural projects, fearing an uprising of resistance that might lead to being burnt on the cross. Our clients were locals rather than recent “sea-changers” and they were totally committed to challenging the dark force behind the somewhat seasonally influenced Silver Haired Resistance.
冉冉上升的建筑活动像一座新大桥一样在这个社会遭遇了反对。很多人固执于改变对小镇外观的影响;那些接受现代建筑项目的客户有些顾虑,害怕日渐增多的抵抗可能会导致建筑被暗地烧毁。我们的客户都是当地人而并非最近的海岸改造者。多多少少受Silver Haired Resistance的影响,他们承诺会一直对抗恶势力。

A new two storey house on an expansive site which was to be their permanent residence. Their requests extended to a “green” house that would appropriately contribute to the townships evolving contemporary character. An unusual and somewhat humorous presentation was the desired inclusion of a planetarium which “would be kind of cool, so we can lie on our backs and stare at the stars… yeah?”.
一片开阔地区的两层别墅将成为他们的永久居所。他们想拥有一座能与小镇现代特征相符合的绿色建筑,一个不同寻常、有点幽默的描述,他们期望能像天文馆一样。“那会很酷,我们可以躺在里面看星星......不是么?”

Inresponse to this half-joked demand, we immediately engaged in the exploration of circular forms as a loose reference to the traditional star gazer. The brief was challenged by the inherent constraints of the pure circle and the design concepts eventually evolved to become a series of sprawling spaces nestled under a primarily circular form. The sculptural form of building appears to have emerged as part landscape, part streetscape. The front fence competes with the boundary condition, folding and thrusting itself back onto the site to become part of the skin, wrapping the building in a protective layer and then returning to ground to re-engage with the rear fence ….
为了满足这个略带玩笑的需要,我们很快从传统的观星者中获得一点启示,将其做成循环形式。形式跳出了纯粹圆形的固有约束,设计理念最终形成一系列依附于一个主要的循环形式的庞大空间。 雕塑形式的建筑类似于景观带、街景画。前排的栅栏同边界空间相对应,通过折叠、插入形成部分表皮,作为建筑的保护层,然后重新进入地面与后面的栅栏相接……
The battened skin provides important solar protection to glazed windows and provides necessary privacy to private spaces in the upper form. Further ESD strategies include Solar Hot water Systems, Solar Pool Heating, Rainwater retention and harvesting for toilet, garden and washing machine use, high performance double glazing and under floor heating. Air-conditioning systems were not required on the basis that the house achieved a 7.5 star energy rating. |