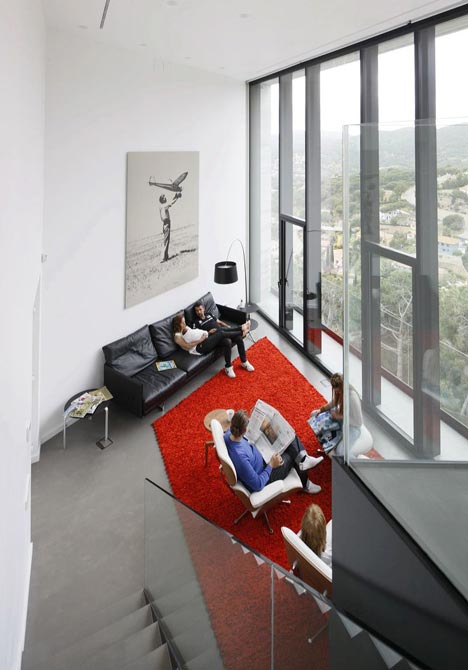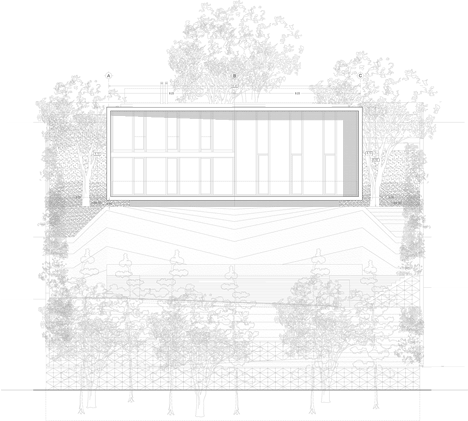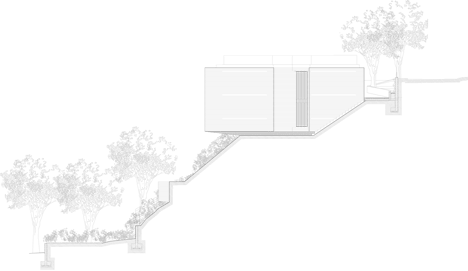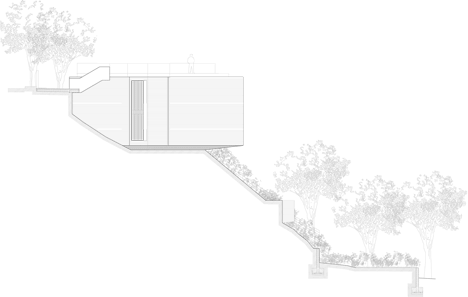|
This X-shaped house by architects Cadaval & Sola-Morales hangs over the edge of a hillside on the outskirts of Barcelona (+ slideshow).
这座悬在山间的X形别墅由建筑师Cadaval & Sola-Morales建造于巴塞罗那的市郊。
Aptly named X House, the two-storey residence is based on a simple rectilinear form but features four triangular recesses that create the X-shaped plan. One of these recesses allows the structure to avoid a nearby tree, while two others provide windows that avoid overlooking neighbouring houses and the fourth lengthens the glazed facade to offer a wider view of the surrounding landscape. 名为X形别墅,这座住宅有着简单的直线形式但四个三角内凹处使其显出X形。其中一个三角凹处避开附近的树,两侧开窗避免直接俯视邻近的房舍,另一个长面玻璃开窗得以有宽阔的视野欣赏远处美景。
"The form is not a priori, but an effort to give a unitary response that satisfies each of the questions that rose up in the design process," explains Cadaval & Solà-Morales. “此形式并非先验的,但却是统一解决设计中出现各种问题的努力结果。”Cadaval & Solà-Morales说。
The walls without glazing appear as solid, undecorated concrete and were set using a single-sided formwork. "[The house] accumulates in its skin the diverse and continuous knowledge acquired within the process of construction," say the architects. 墙上玻璃外辅以简朴的混凝土,设置成一种单面模板。“别墅表皮在建造施工过程中逐渐增加着多样化和连续性。”建筑师说。
Above: photograph is by Iwan Baan
上图为Iwan Baan所摄
Residents enter the house on the top floor by following a staircase around the edge of the pine tree and locating a door that is two metres below street level, alongside a garage for parking two cars. 居民通过紧邻松树的台阶走到上面一层进入别墅,门的位置低于地面线两米,旁边车库可存两辆车。

Above: photograph is by Iwan Baan 上图为Iwan Baan所摄
A bedroom, bathroom and study occupy two arms of the cross on this floor and overlook a double-height living room on the storey below. 一间卧室、浴室和书房占据着别墅一侧,两层高可见的客厅在下面一层。

Above: photograph is by Iwan Baan 上图为Iwan Baan所摄
Downstairs, the living room and kitchen wrap around the facade to offer views out across over the hillside. 楼下客厅和厨房围绕在表面,展开了山披上的视野。

"X House uses form to qualify spaces of very different nature and provide them with an individual character, always incorporating landscape as a main actor," add the architects. “X形别墅通过形式来提高完全不同场景的空间质量,赋予它们以一个独立的性格,通常自然是其中最重要的角色。”建筑师又说到。
此图为Sandra Pereznieto所摄,除非另有说明。

Here's some more information from Cadaval & Solà-Morales: 这里有更多关于 Cadaval & Solà-Morales的信息:
The Power of Form The X House project aims to solve by the definition of a system, language, or even through a unique form, a number of inquiries that rise up when we read the specific given site: how to protect and give protagonism to an impressive pine, that is located on the top of the site, and that makes access and approximation to the house extremely complex from the street; how to avoid deciding between the views to the sea and those to the mountains, and allow both visions in opposite directions; how to neutralize through from the presence of the contiguous constructions, to build up a fake isolation that denies the neighbours; how to double the main views, permitting quality frontal views from the front and the rear of the house; how to resolve so many a priories with a simple movement that answers to all of the previous aims without prioritizing nor explicitly formulating a response to any of them.
形式的力量 X形别墅项目主要是通过系统的定义、语言甚至一些特殊的形式等一系列的探究来解决我们了解的特殊情况:如何处理松树的位置,并能给人以深刻印象,结果就是安置在顶部,靠近临街的别墅;如何决定把视野面向海或山,或者在不同方向上可以有两种视野;如何避免因为持续的建造活动,形成的假隔绝会使邻里不和;如何在保证别墅前后视线质量的同时增加主要视野;还有假如不通过排顺序或者公式化的程序怎么来解决这么多首要问题。
Above: photograph is by Iwan Baan 上图为Iwan Baan所摄
The form, a unique form, is the result of a long process of search of individual answers to each of those challenges; thus, the form is not a priori, but an effort to give a unitary response that satisfies each of the questions that rose up in the design process. The X House is also a constructive exploration: a technique regularly used for the infrastructural construction such as bridges and tunnels, is here developed to meet the architectural scale, aiming to incorporate efficiency, and reduction of costs to the construction. 这种特殊形式,是每种挑战所对应的答案综合的结果;因此,这种形式不是预先存在,而是满足设计过程中各种问题的统一回答。X形别墅也是一个实验性建筑:经常应用于桥梁、隧道等基础建设的高科技方法,在这里被应用到建筑范围,可以更高效、更经济地进行建筑活动。
Above: photograph is by Iwan Baan 上图为Iwan Baan所摄
The use of a mixed technique based on the application of a high-density concrete allows projecting the material at a high pressure to a single-sided formwork, and to acquire high structural resistance in extremely short periods of time. Thus, it is possible to project continuous 6m high walls without the need to use a two-sided formwork (which would be the regular construction procedure). The house is therefore a living expression of the specific technique, and accumulates in its skin the diverse and continuous knowledge acquired within the process of construction. 基于使用高密度混凝土的混合材料的应用,可以使材料在高压下制成单边模板,同时在极短时间内获得很高的结构抵抗力。如此,这就可以设计出连续6M的高墙不需要使用双边的模板(正常的施工程序)。X形别墅有这种可以表达多样的专项科技,其表皮在建筑过程中显出多样性并且可以不断改善。
The house is located on the upper part of a hill in Cabrils, in the outskirts of Barcelona. The site, with remarkable views and an important slope, is accessed from a single street located at the top of the site. The location of the house within the site responds to the aim to minimize excavation and optimize, within possible, the use of the non-occupied land. 这座别墅地处Cabrils小山的上部,在巴塞罗那的市郊。这个地方有着开阔的视野和大斜坡,一条单向街道坐落其上。别墅地理位置及条件优越,只需少量挖掘,同时也是对大空地的利用。
Above: photograph is by Iwan Baan 上图为Iwan Baan所摄
The access to the house is two meters depressed from the street, and the project searches to empathise through the use of blank walls the desire to be anchored in the site and to disappear from the street; the project clearly prioritizes the facades and views overseeing the valley. 别墅低于街道两米,通过空白墙面间虚实的运用使人想要远离街道走入这里,项目很明确的以外立面和俯瞰山间的视野为主要考虑对象。

Above: photograph is by Iwan Baan 上图为Iwan Baan所摄
The house has two floors. The top floor, beyond incorporating a parking and allowing the access to the house, is conceived as a private suite of the owners: main room, with dresser and washroom / toilet, and spacious studio. In the lower floor there is a clear distinction between the front and the rear of the house; the front part has a totally open and public nature, build up with a living area in a double high space next to a kitchen-dining room articulated around a significant marble table, 8m long. 此别墅分两层。顶层有一车库和进入室内的通道,这里被构想城一个私人别墅:主要卧室带有梳妆台,卫生间/洗浴室,和宽敞的工作室。在下层别墅前后有很大的区别;前面部分由一个完全开敞的公共空间。两层高的客厅旁是厨房兼一个摆放着8M长大理石桌子的餐厅。

Above: photograph is by Iwan Baan 上图为Iwan Baan所摄
The rear part of the lower floor holds the rooms and service areas, which through the patios are given direct and protected views to the valley, the sea and the mountain. 下层后面的部分是卧室和私人领域,一个小露台可以直接观看到山谷,溪流和高山。
Mainly, the project of the X House uses form to qualify spaces of very different nature and provide them with an individual character, always incorporating landscape as a main actor. Beyond the effective spatial arrangement at the front of the house, the views are the protagonist in each space. And learning from Dan Graham’s reflections, the image of the sea is always present when observing the mountain, and the mountain appears as a reflection when looking at the sea: a perceptive quality that enriches the experience of the house. 最主要的是,X形别墅用形式去提高各种不同场景的空间质量,赋予它们不同性格,风景是其中很主要的因素。通过在别墅前面有效的空间布置,自然充满了整个空间。据Dan Graham的回应,看山时溪就出现了,看溪时山也在脑海里了:这种感觉丰富了住房的体验。

Above: photograph is by Iwan Baan 上图为Iwan Baan所摄
Name of the project: X House
Name of the Office: Cadaval & Solà-Morales
Project: Eduardo Cadaval & Clara Solà-Morales
Above: photograph is by Iwan Baan Collaborators: Bruno Pereira, Pamela Diaz De Leon, Daniela Tramontozzi, Manuel Tojal Building Engineering: Joaquin Pelaez
Structural Engineering: Carles Gelpi.
Construction Company: TOPCRET constructions
Location: Cabrils, Barcelona, España
Area: 300sqm
Date: Project: 2009. Construction 2012

Above: site plan
上图为总平面设计图

Above: upper floor plan 上图为上层平面图

Above: lower floor plan 上图为下层平面图

Above: front elevation 上图为正立面图

Above: side elevation 上图为侧立面图

Above: rear elevation 上图为后视图

Above: side elevation 上图为侧立面图
原文标题:X House by Cadaval & Solà-Morales |