本帖最后由 wwj1204 于 2013-5-23 18:24 编辑
Fishing Lodge / Simon Gill Architects钓鱼小屋/西蒙·吉尔建筑师
来源:http://www.archdaily.com/375121/fishing-lodge-simon-gill-architects/
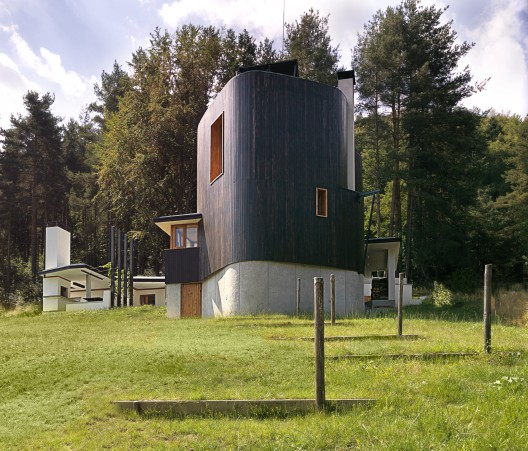
Architects: Simon Gill Architects
Location: Batak, Bulgaria
Architect In Charge: Simon Gill Architects
Executive Architect: RTConsult
Structural Engineer: RTConsult
Area: 290.0 sqm
Year: 2012
建筑师:西蒙·吉尔建筑师 地点:巴、保加利亚 项目负责人:西蒙·吉尔建筑师 项目经理:RTConsult 结构工程师:RTConsult 面积:290.0平方米 年份:2012
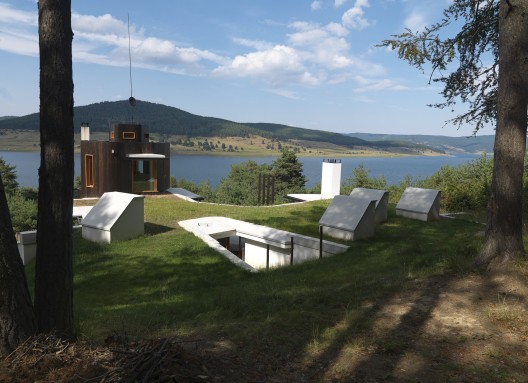
Simon Gill Architects completed the fishing lodge at Batak, Bulgaria, in the summer of 2012. The 290 m2 building is divided into two sections with one half of the house built into the hillside and the other rising above ground in an insulated tower-like volume. The secluded house overlooks a large beautiful lake with vast forests lying close behind.
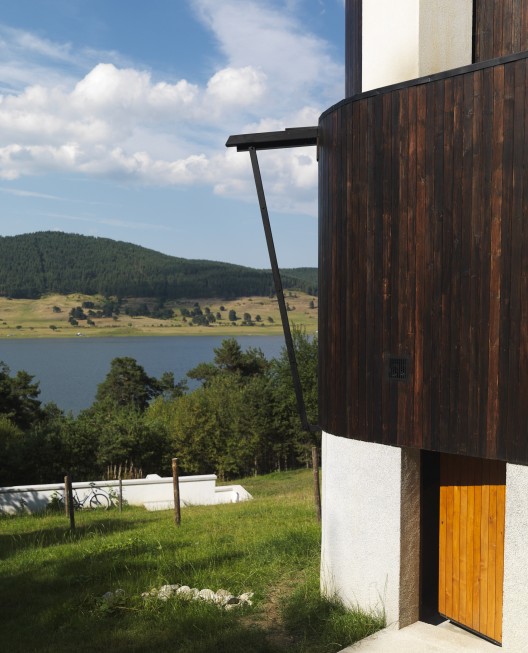
The lake of Batak lies 1400 metres up on the north western slopes of the Rhodope Mountains in Southern Bulgaria, surrounded by great forests of pine and spruce. The historic town of Batak was at the centre of world affairs in 1876 when an Ottoman atrocity in Batak caused Russia to declare war on Turkey and British pro-Turkish foreign policy to wobble.
巴湖位于保加利亚的罗多彼山脉南部山区海拔1400米高的北山坡上,被大森林的松树和云杉包围。小镇巴在1876年是世界战争事物的中心,由于奥斯曼在巴的暴行造成俄罗斯对土耳其和英国宣战。
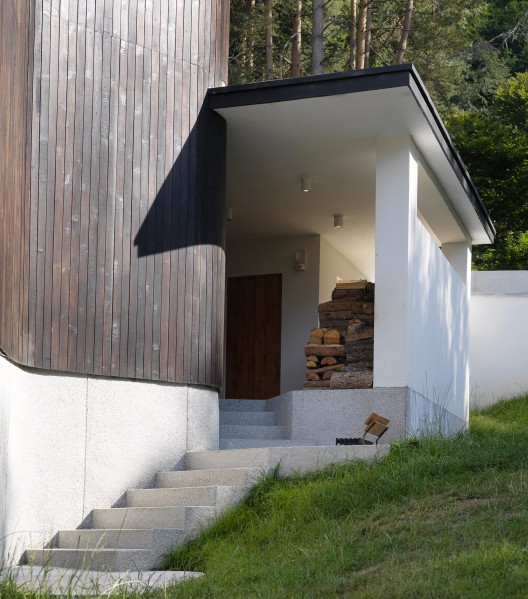
Simon Gill says “Our aim was to create an enchanted place that would resonate with the great natural beauty and rich culture of its location. We felt it essential that the house created a presence that connected both to the landscape and Bulgarian traditions, rather than just creating a mute abstract object standing as something ‘other’ in the landscape. And this included reducing the impact of the house on the surrounding environment as far as possible.”
西蒙·吉尔说:“我们的目标是创建一个迷人的地方,与伟大的自然风光和丰富的文化产生共鸣。我们认为创造的建筑必需与景观和保加利亚的传统相联系是,而不是创建一个与景观相对立的“其他”的建筑,应该尽可能的减少房子对周围环境的影响。”
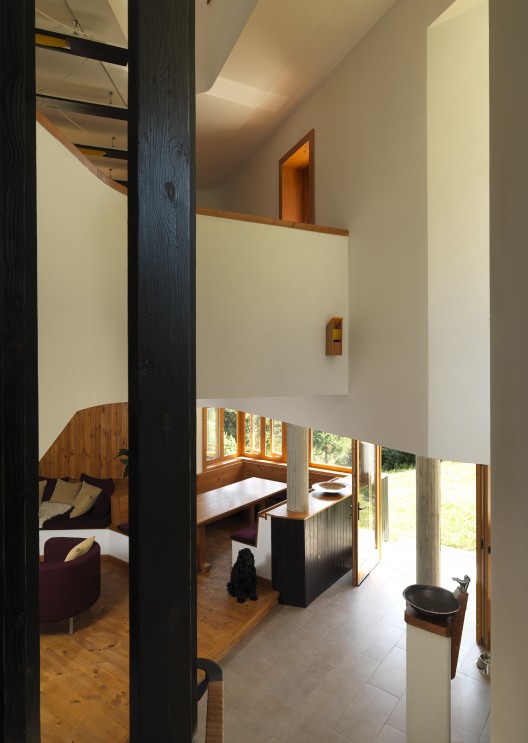
The end result is a house that celebrates the ordinary activities of Bulgarian life; a fountain in the centre of the principal space offers refreshment after the climb up the hill, a gargoyle drains water from the roof, and a table built into the fabric of the house offers dining with unique views over the lake. A sense of sleeping in a warm burrow is created internally. In the above-ground volume of the house the main fireplace is deliberately oversized to emphasise its importance on evenings when the temperature drops way below zero, and timber lined walls evoke visual warmth. In the underground part of the house the banking of the earth is visible through a large window as the floor gently ramps down beside it.
最终建造成功的是一所可以庆祝保加利亚日常活动的建筑。从屋顶留下来的水在主要空间的中心地带汇集成为喷泉可以为爬完山的人们提供喝茶休息场所。人们在屋内的餐厅可以看到独一无二的湖水景色。在屋内睡觉如同睡在地洞中美妙。当温度降到0度以下时,房子内部的壁炉充分发挥了它的重要性,墙体内部采用木材贴面增强了保温性能。透过窗户可以看到房子地下部分的基础沿墙根倾斜着。
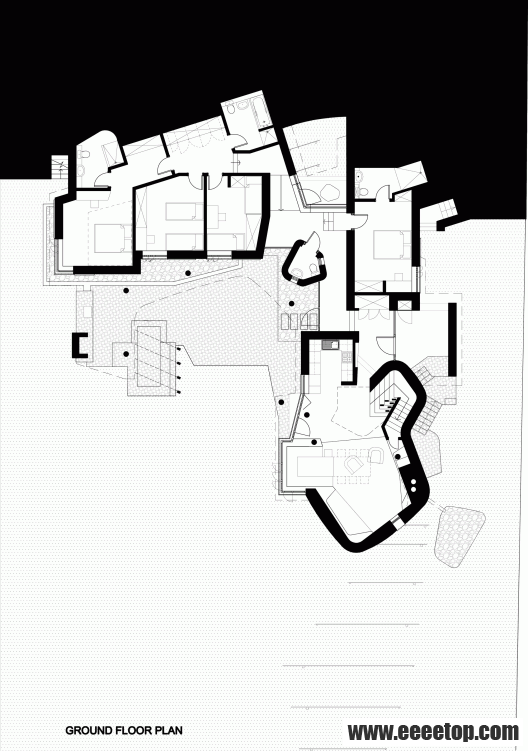
Ground Floor Plan 地下平面图
以下是小屋局部图片
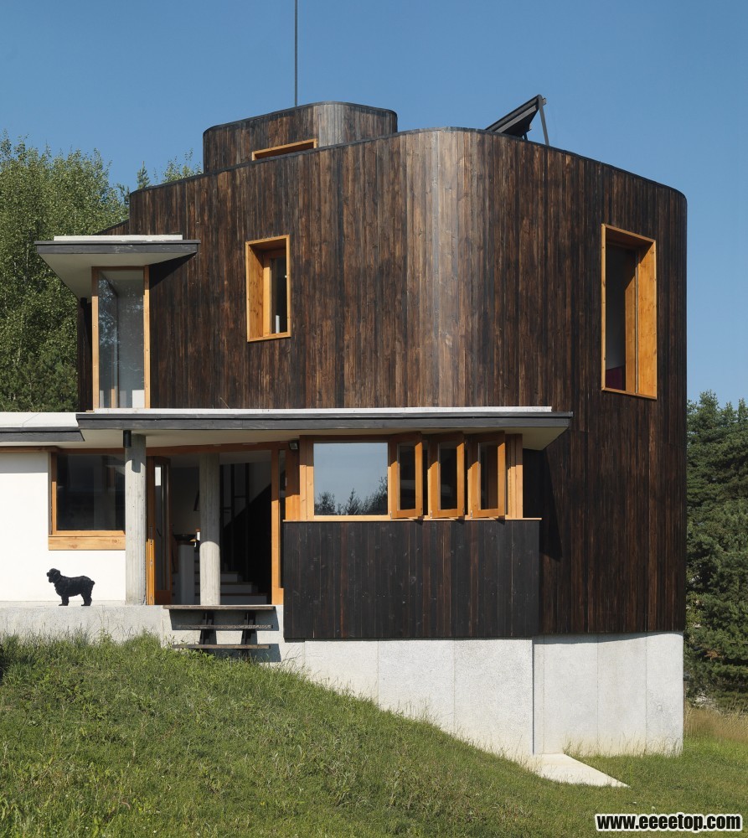
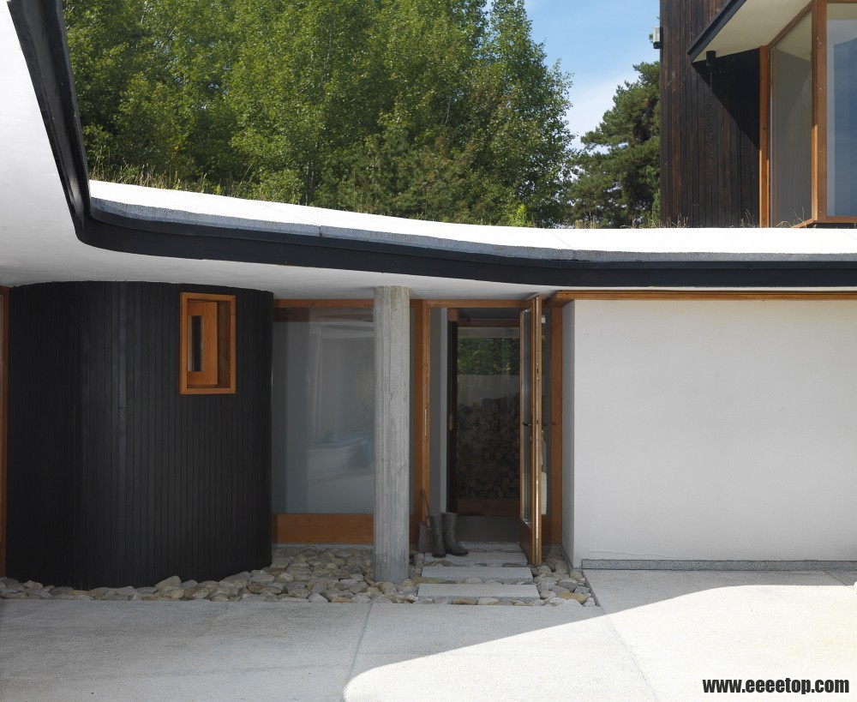
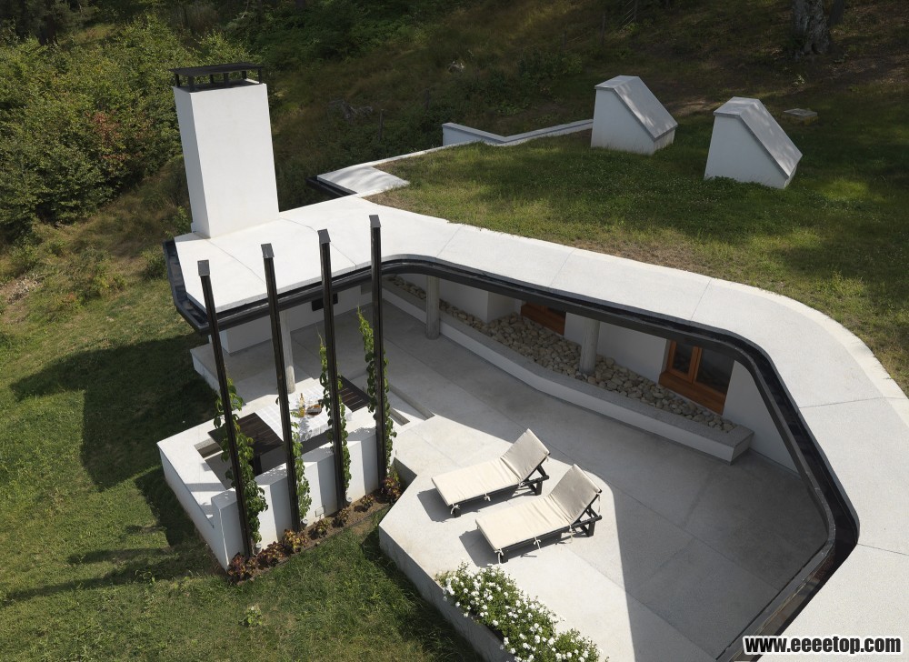
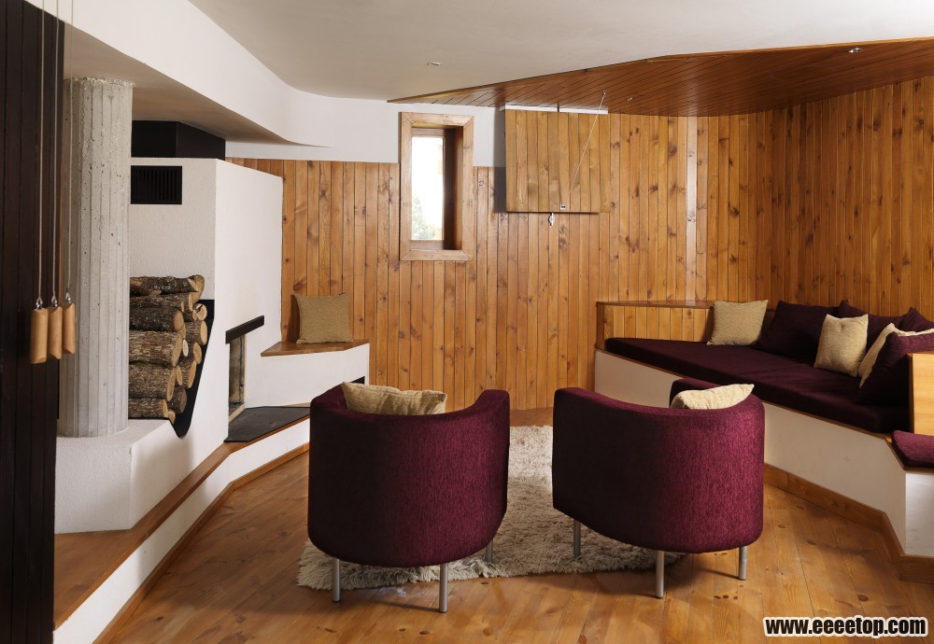
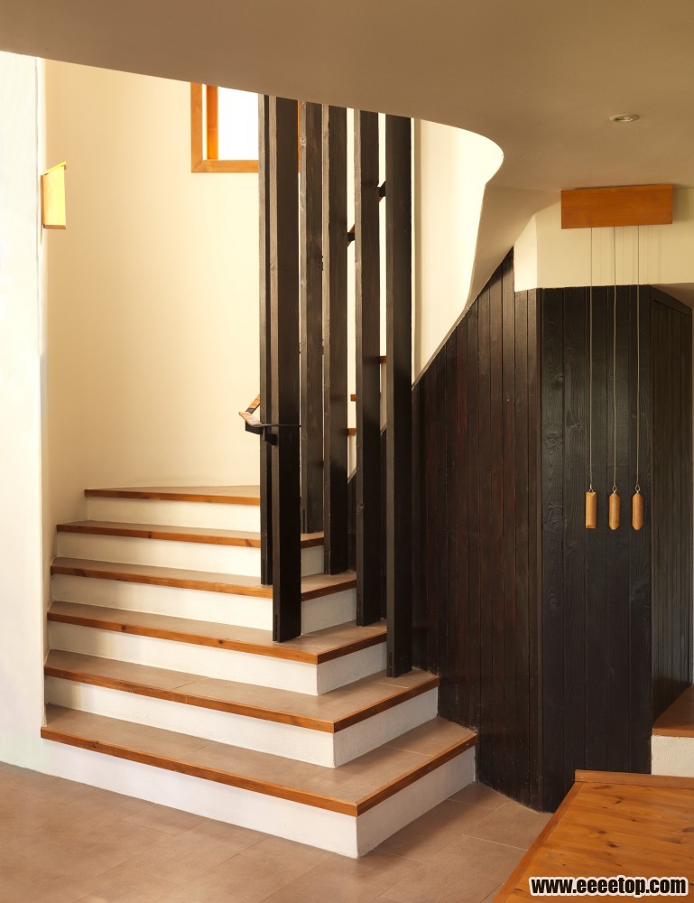
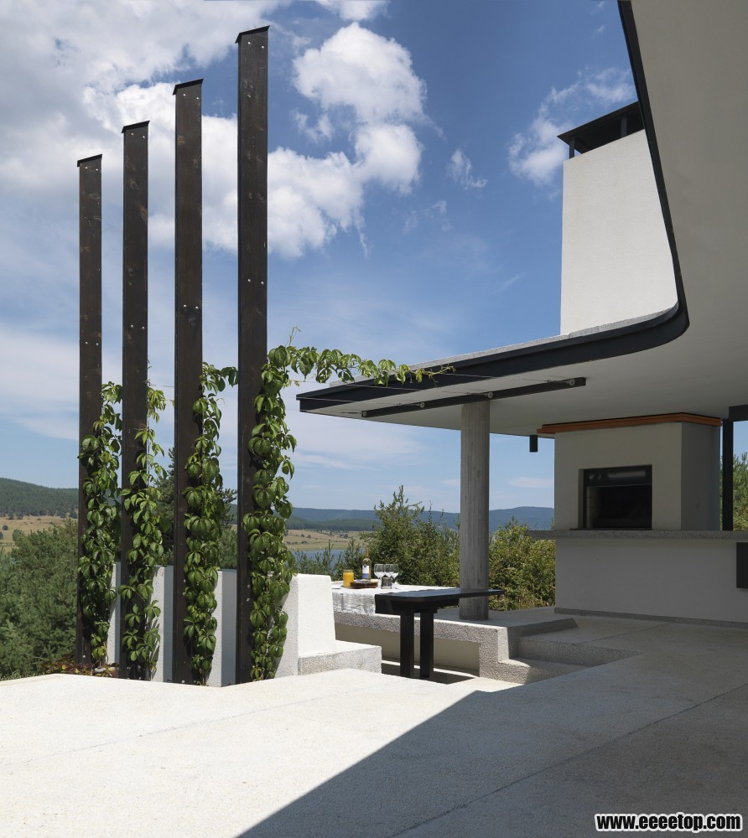
|