本文由E拓建筑网www.eeeetop.com的深圳老梁原创翻译,未经本站与译者书面许可,不得转载!
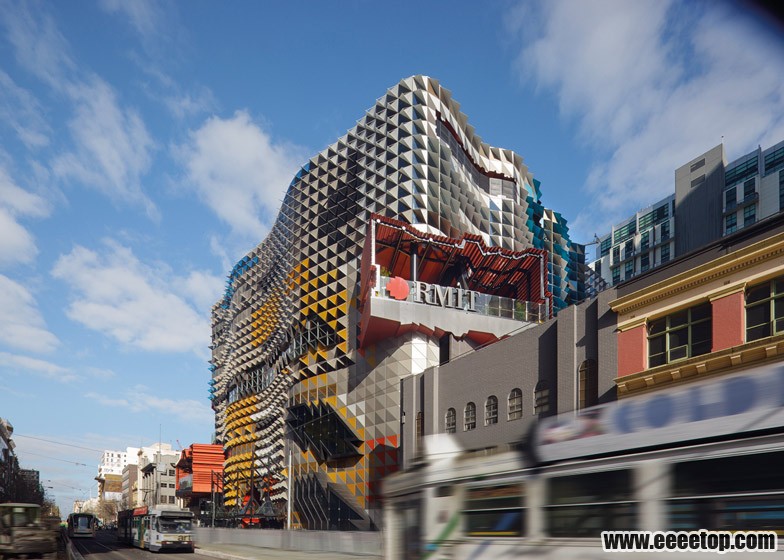
This university building in Melbourne by Australian architects Lyons is covered in brightly coloured scales.
这栋位于墨尔本的由澳大利亚建筑师事务所Lyons设计的大学建筑,表面覆盖着色彩明亮的鳞片。
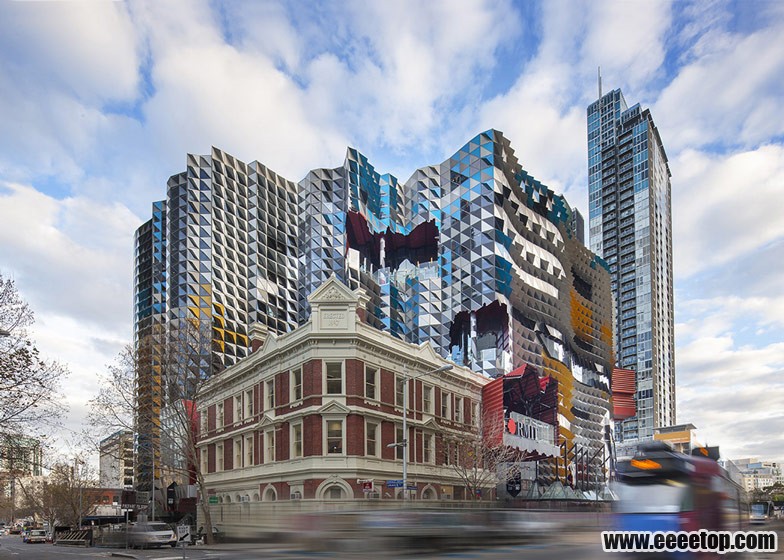
Lyons used a pixellated image of the surrounding buildings to create a map of colour across the exterior. ”The building derives its identity from its surroundings,” Lyons architect Nicholas Ling told Dezeen. “It’s a chameleon and a mirror.”
Lyons利用周围建筑的片段图景,在建筑表面形成一个色彩地图。“该建筑从它周围的环境派生出自己的身份标识,”建筑师Nicholas Ling告诉Dezeen,“它是一条变色龙,也是一面镜子。”
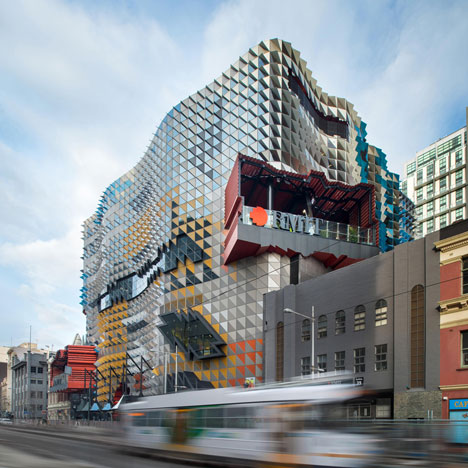
As part of technology and design university RMIT, the Swanston Academic Building provides learning spaces for the college of business, right in the centre of Melbourne.
作为皇家墨尔本理工大学的一部分,斯旺斯顿学术大楼正好坐落在墨尔本的市中心,为商学院学生提供学习空间。
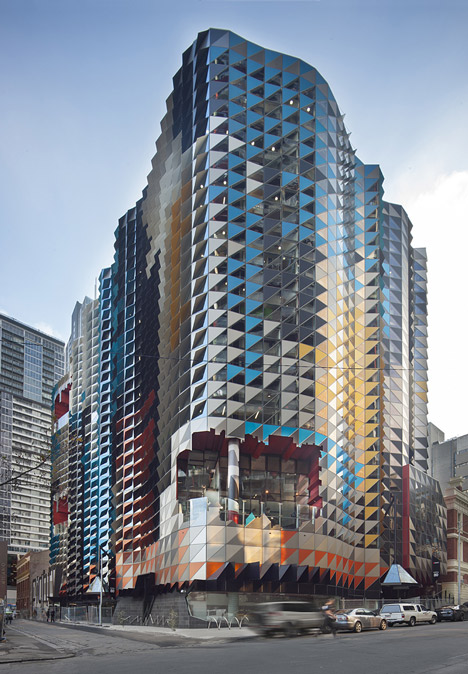
The walls have both curved and folded surfaces, creating a series of jagged edges that give the building an uneven profile. ”In the same spirit as the facade, the undulating walls were a result of the building being ‘affected and influenced’ physically by its surrounds,” said Ling.
墙体表面既弯曲又折叠,形成一系列锯齿状边缘,这给建筑赋予了不均匀的外观形象。“与立面所秉承的精神一样,波浪起伏的墙面也是建筑被周围环境影响的结果。”Ling说。
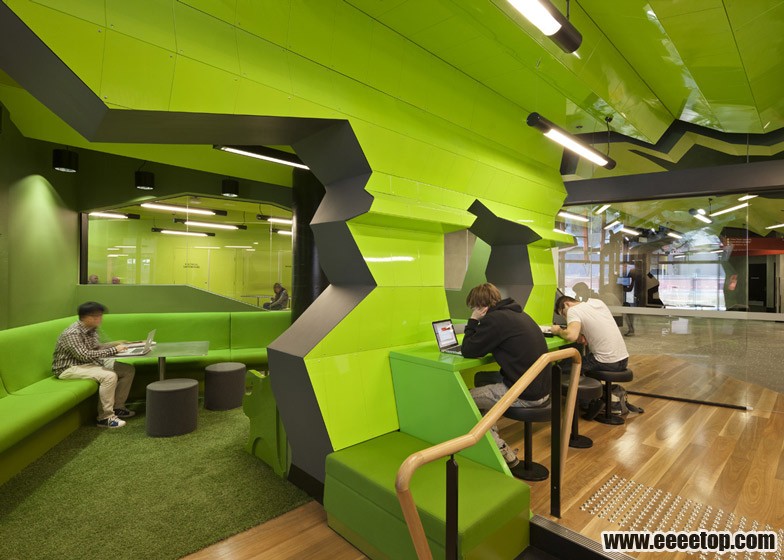
At ten storeys, the architects describe the building as a “vertical campus,” where double-height lobbies are intended to function as social spaces.
建筑师描述这十层楼高的建筑为“垂直校园”,大楼里面包含多个两层通高的大厅,计划作为公共空间使用。
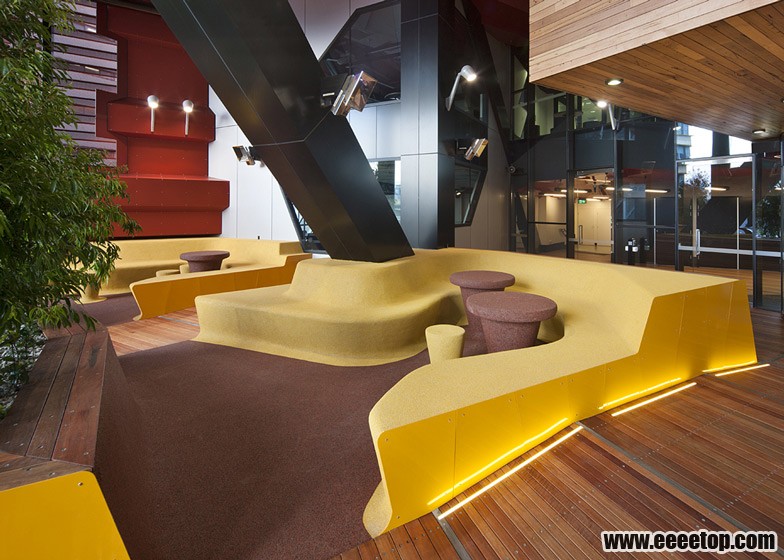
Most of these spaces feature vivid colours or pronounced geometric patterns. “The profile of each space and its character – including colour, materials, type of furniture and details – is informed by the landmark it faces,” said Ling. 这些大厅空间大多以鲜艳的色彩和明显的几何图案为特色。“每个空间的外观及其特征,包括色彩、材质、家具类型及细节,都以它面对的地标为依据。”Ling说。

The building contains a variety of flexible learning spaces, from 300 person lecture theatres to 30 person classrooms.
该建筑包含各种各样的灵活多变的学习空间,大至容纳300人的阶梯教室,小至容纳30人的教室。
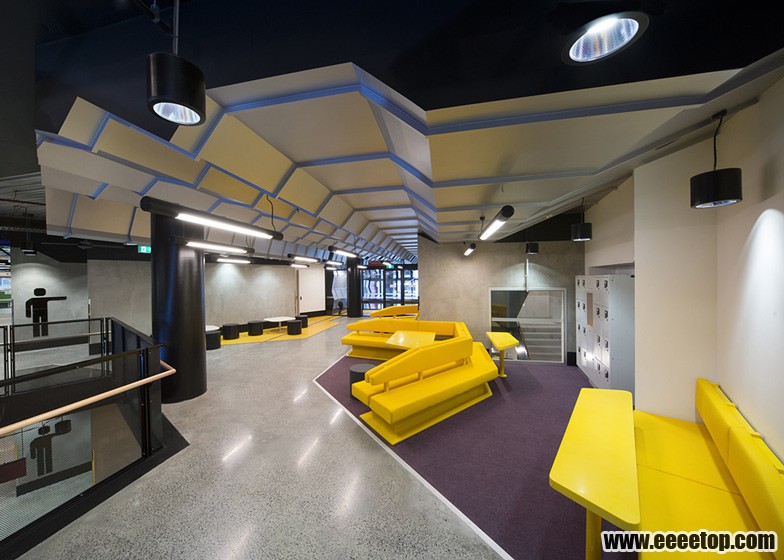
总平面:

地下室:
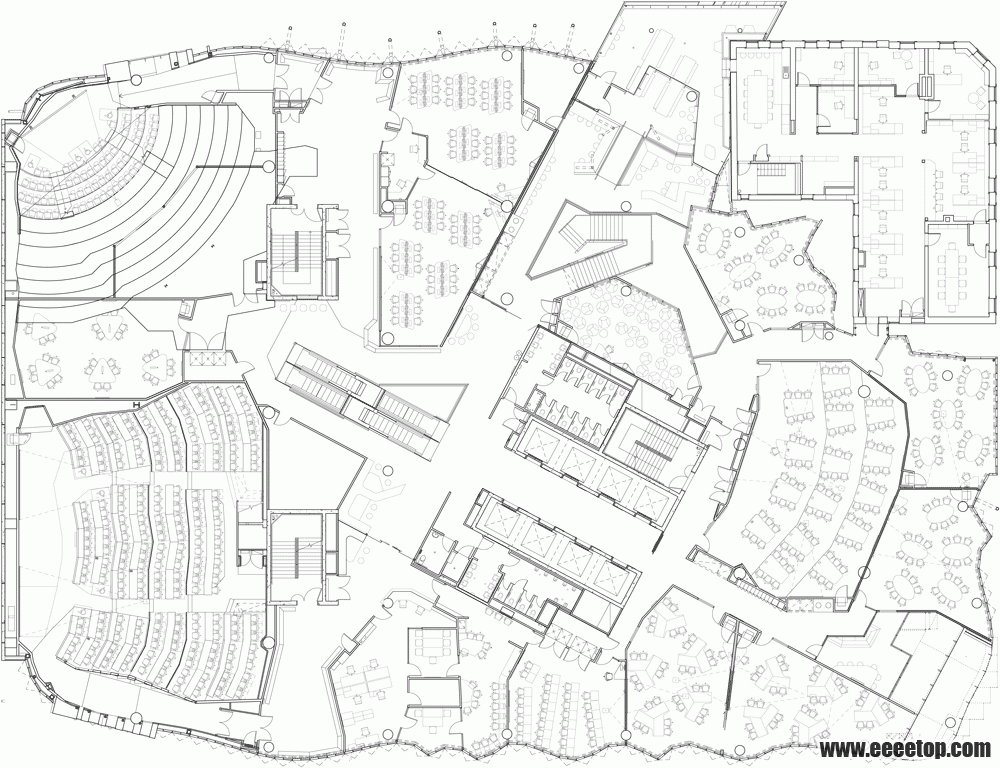
底层(译者注:即国内所说的一层):
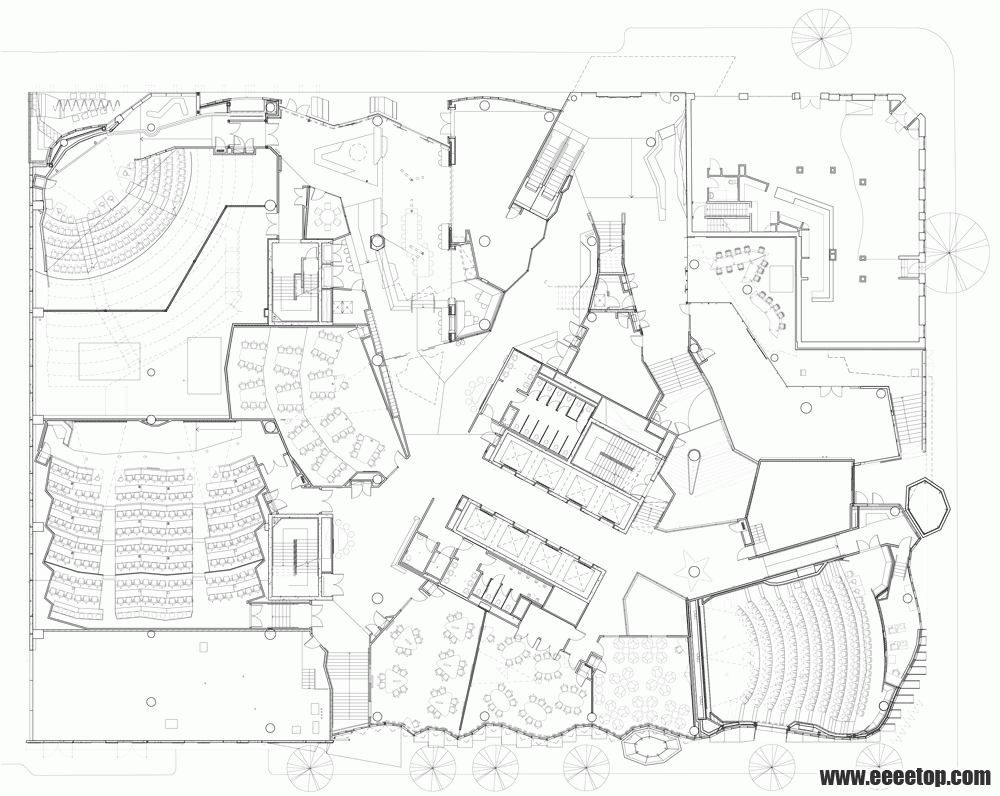
一层(译者注:即国内所说的二层):
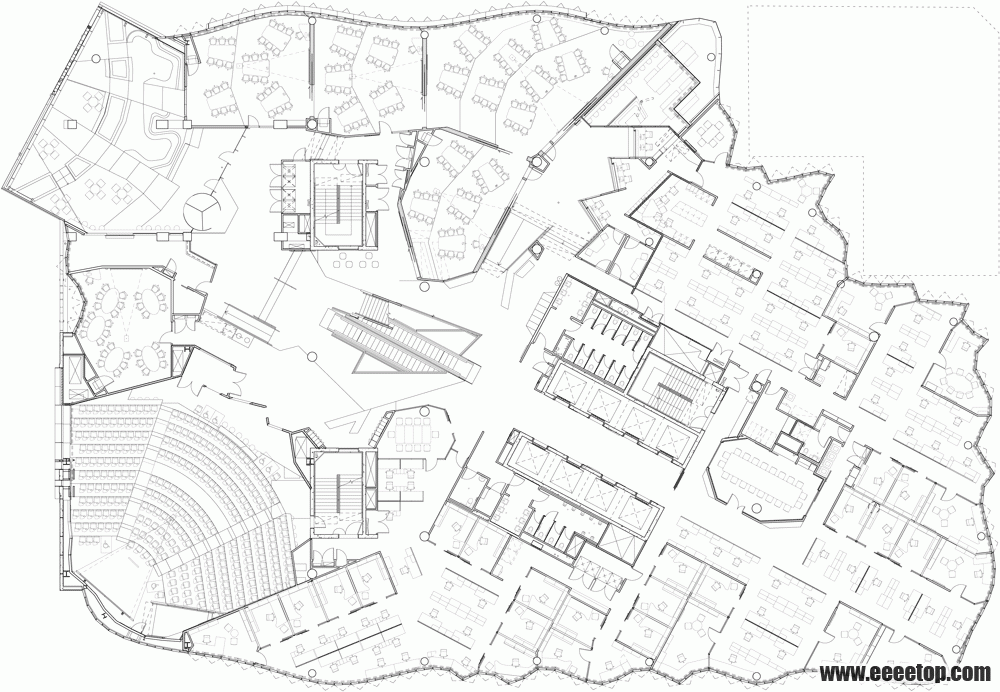
二层(译者注:即国内所说的三层):

纵剖面:

横剖面:
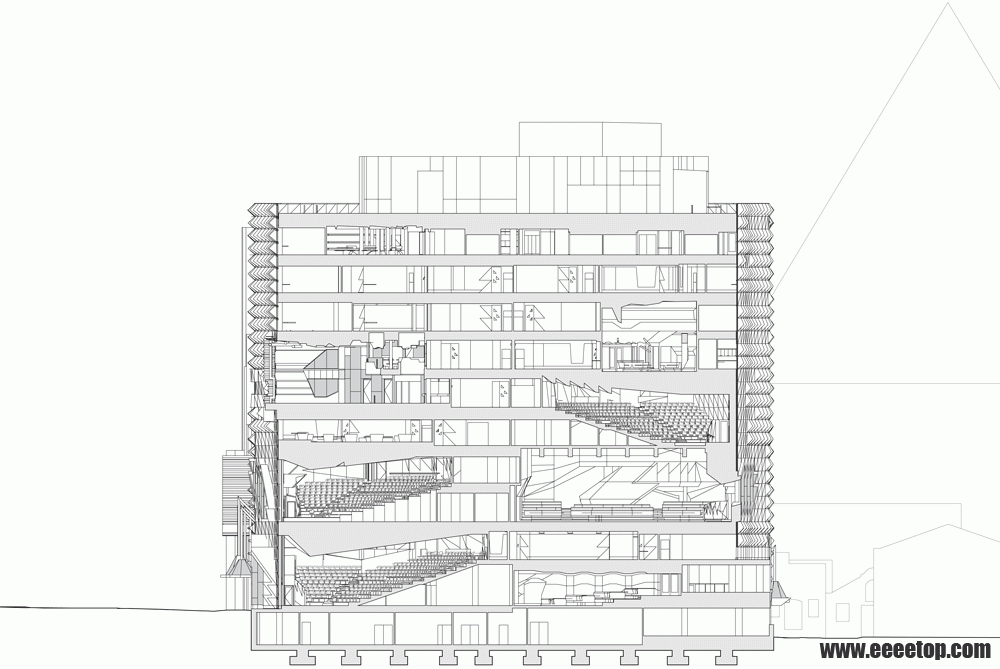
斯旺斯顿东立面:
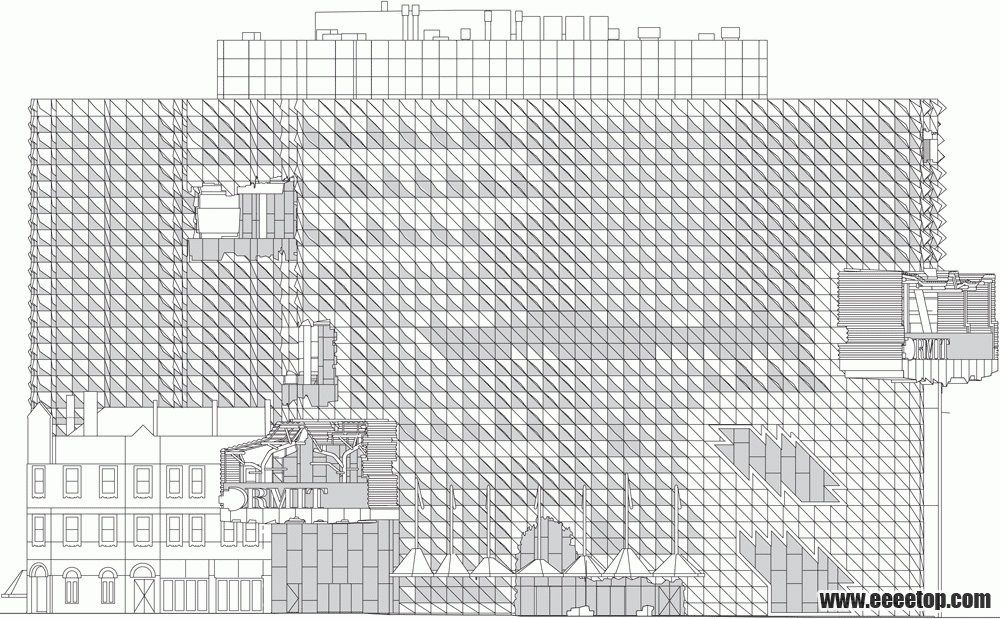
原文标题:RMIT Swanston Academic Building by Lyons |