本文由E拓建筑网www.eeeetop.com深圳老梁翻译,转载必须保留以上信息!
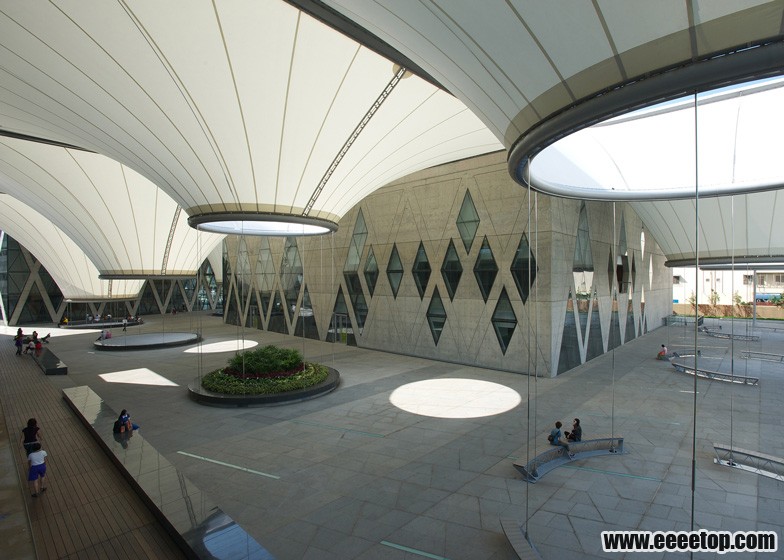
MAYU Architects designed eleven huge funnels to protect visitors from extreme weather conditions in the outdoor spaces of this cultural centre in Taiwan.
建筑师事务所MAYU Architects 在这个文化中心的外部空间设计了11个巨大的漏斗状的遮盖物,以保护游客免受极端天气的侵害。
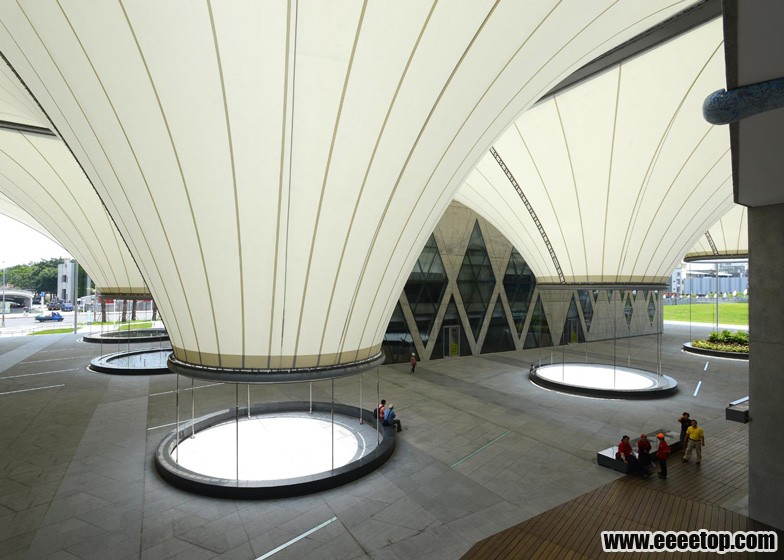
Located in Kaohsiung, the Dadong Art Centre sits between the park and the historic Fengshan city and comprises four buildings – a theatre, an exhibition centre, a library and an education centre.
大东艺术中心位于台湾高雄,处在一个公园和历史名城风山市之间,包括有四栋建筑——剧院、展览中心、图书馆和教育中心。
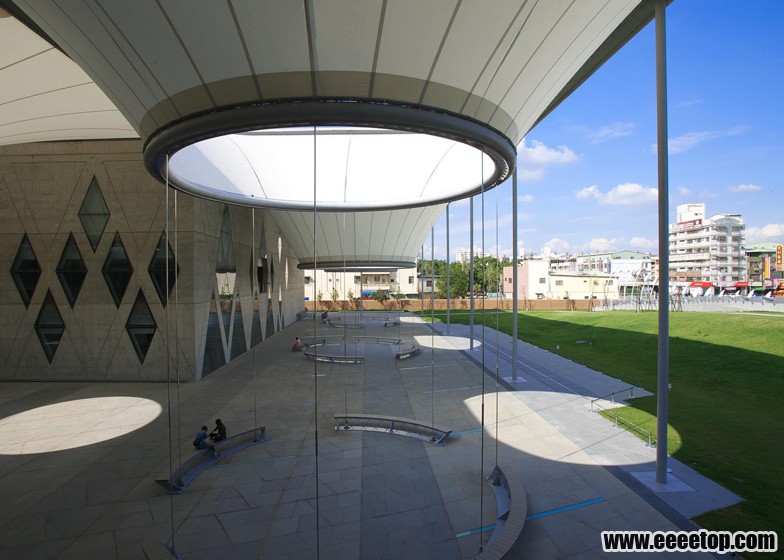
The shelter folds around the edges of the theatre and exhibition centre to create public spaces that can also be used for dance, Tai-Chi and other games, which the architects say occur frequently on the city streets.
这些遮盖物围合在剧院与展览中心的边缘,以创造出公共空间。在这里,可以跳舞、打太极,以及其它活动。建筑师说这些活动经常发生在城市街道上。
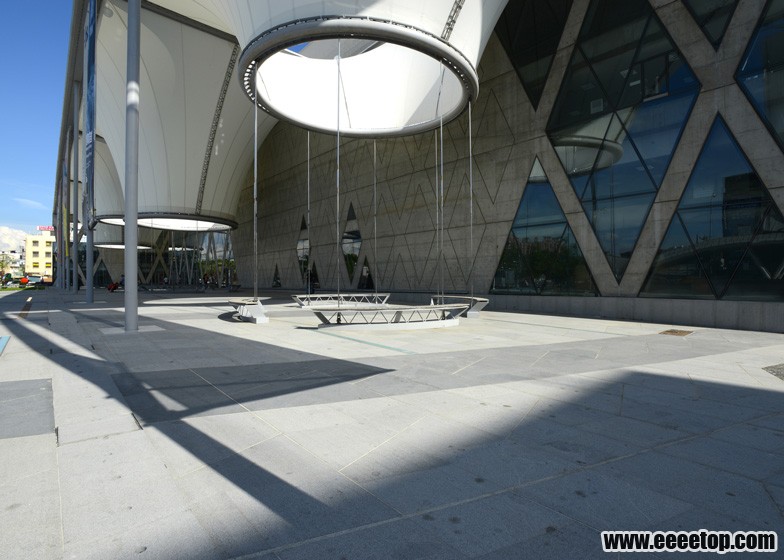
“The roof shape prevents against extreme climatic conditions such as typhoons, periodically strong rain and high summer temperature,” they explain.
“这些屋顶形状防止极端气候条件造成的危害,譬如台风、定期强降雨和夏季高温天气。”建筑师解释。
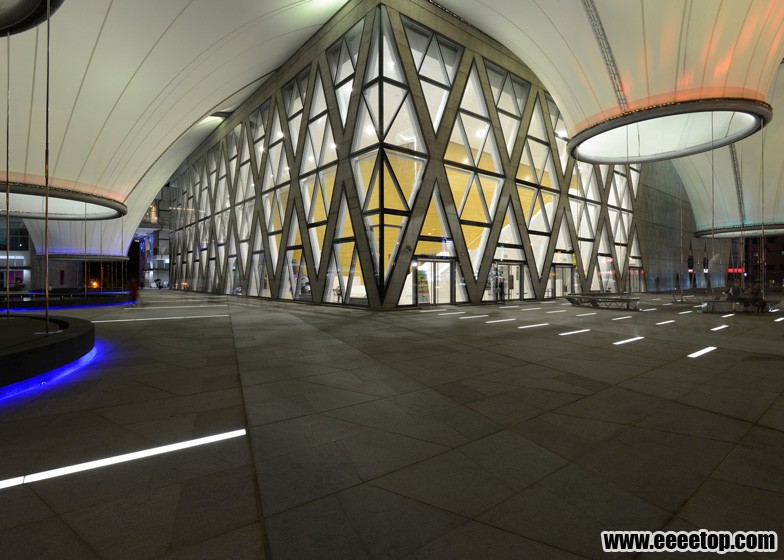
During heavy rain, some of the downward pointing funnels channel water down into concealed springs, letting it drain away naturally.
强降雨时,一些向下的漏斗引导雨水流入隐蔽的水渠,让雨水自然地排去。
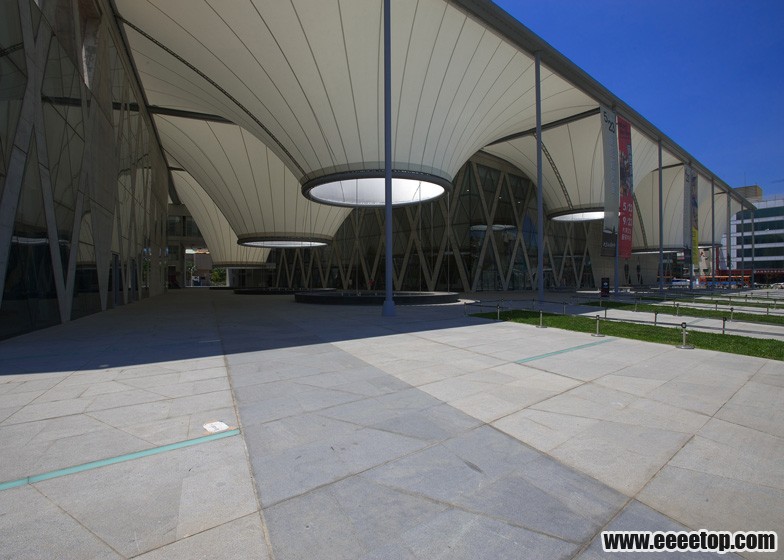
When the temperature is high, hot air is drawn up though the funnels, keeping the spaces naturally ventilated.
温度过高时,热空气通过漏斗上升,保持底下空间自然通风。
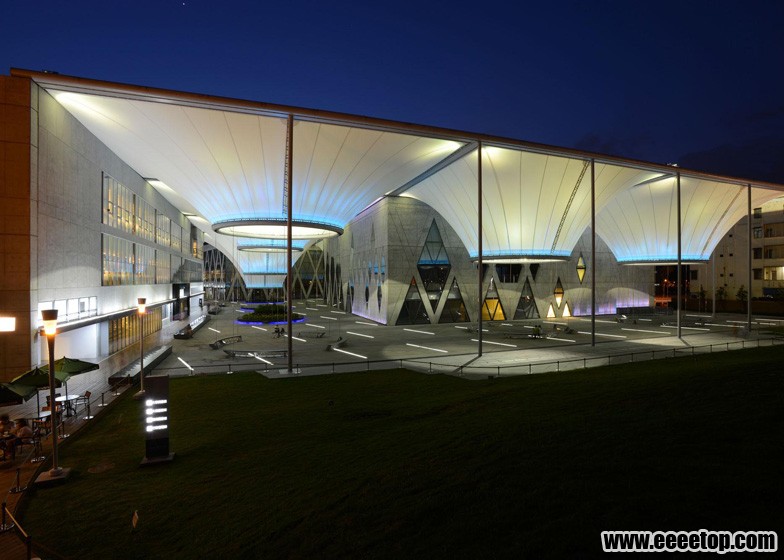
Glass diamonds create criss-crossing patterns across the concrete exterior walls.
钻石状玻璃框架在混凝土外墙创造了十字交叉的图案。
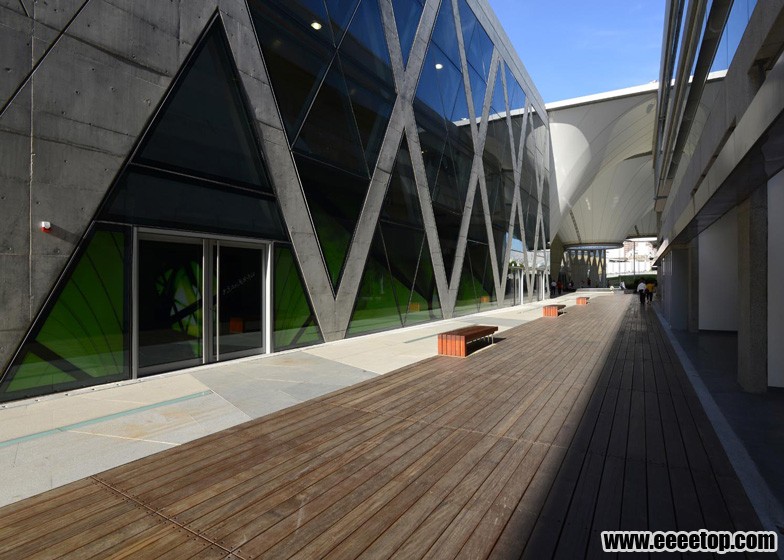
The theatre is the largest of the four buildings and contains a timber-clad auditorium and a rehearsal hall.
剧院是四个建筑当中最大的,包括一个内墙外包木条的表演大厅和一个排演大厅。
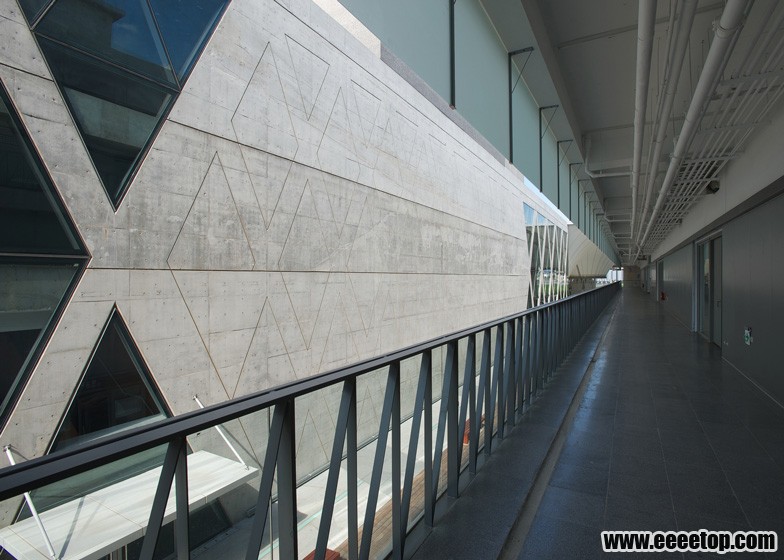
“In order to achieve optimal acoustics in both music and theater use, the ceiling of the auditorium is adjustable,” say the architects.
“为了达到音乐演凑与戏剧演出的最佳音响效果,表演大厅的天花板是可以调节的。”建筑师说。
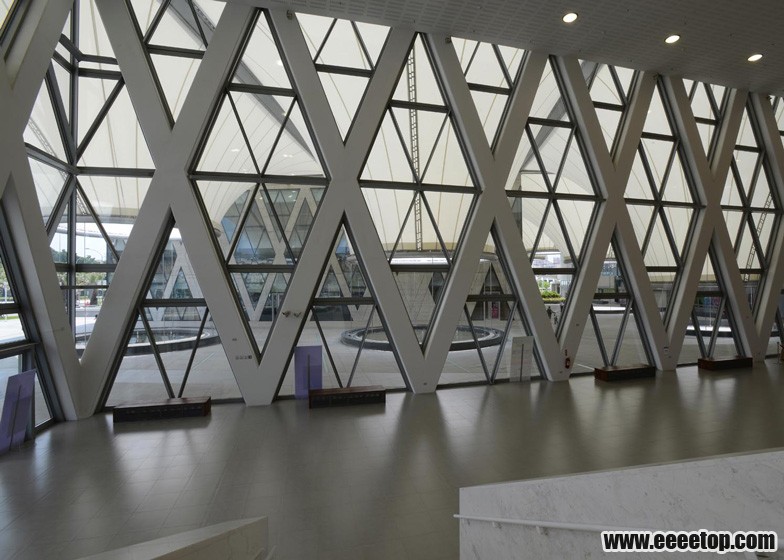
Here’s some project details from the architects: 这里是项目的一些细节:
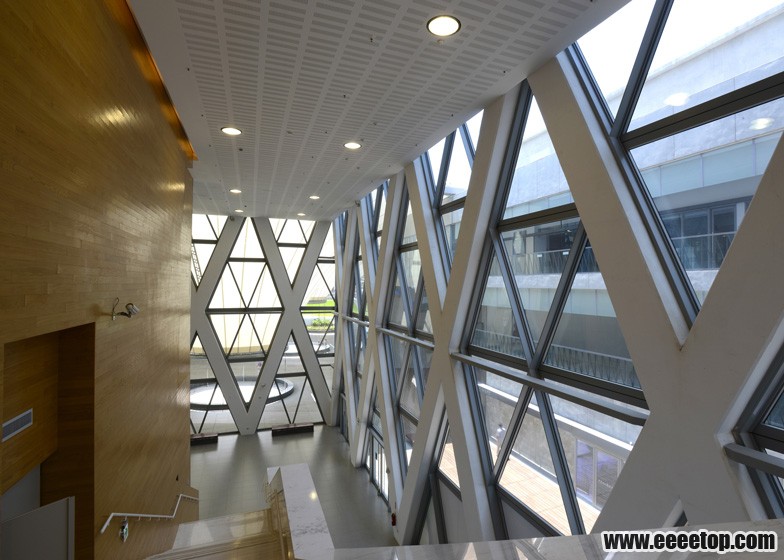
Architect: MAYU architects (Malone Chang & Yu-lin Chen) + de Architekten Cie
Client: Kaohsiung City Government
Location: Kaohsiung, Taiwan
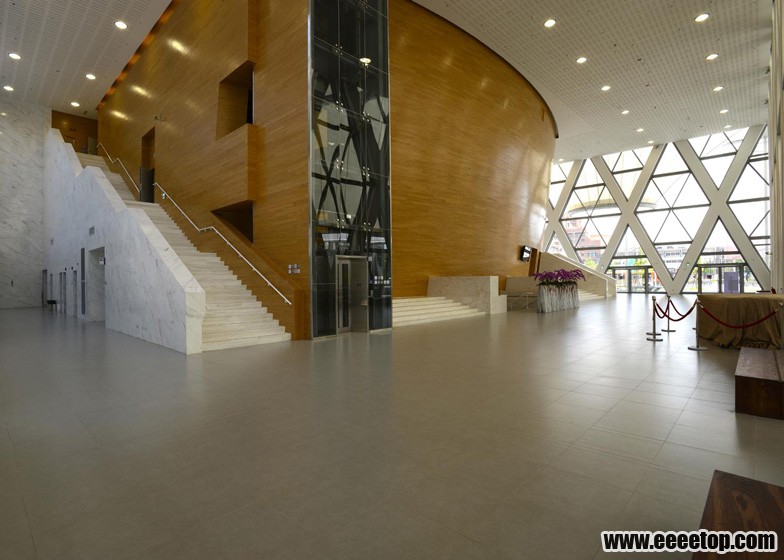
Project Team: MAYU: Malone Chang & Yu-lin Chen (Architects), Kwantak AUYEUNG, Yachih KUO, Fenlan CHEN, Mavis LIU, Yayun WANG, J. Hsiu, J. Yang, W. Lo, Y. Mai, C. Chen, Y. Lee, H. Shen, I. Shr, Y. Huang, R. Huang, B. Guo, S. Wang (Project team), Wei Cheng LI, Yonghao CHEN, Chih-Hung WANG, Wanzhen CHEN, Qi Yang HUANG, Binghong MA (Construction supervision)
CIE: Branimir Medić & Pero Puljiz (Architects), V. Ulrich, T. Cheng, L. Cvetko, H. Gladys, C. Eickelberg, M. A. Rival (Project team)
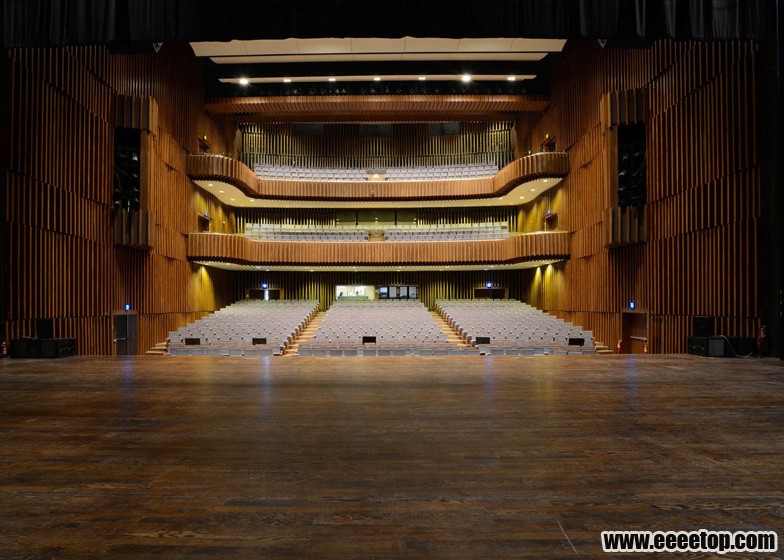
Program: 800-seat multi-purpose theater, 150-seat rehearsal hall, 4,000 m2 art education centre, 1,900 m2 administation office, 4,800 m2 exhibition hall, 1,600 m2 outdoor activity space, 3,600 m2 library
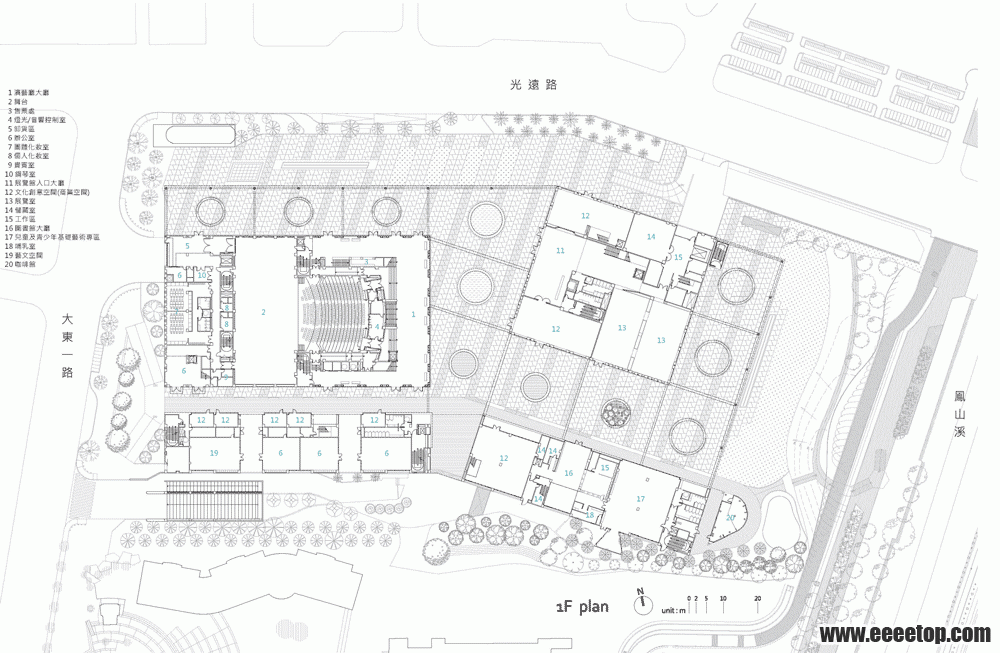
Structural Engineer: Arup Amsterdam + Tien-Hun Engineering Consultant Inc.
Acoustics Consultant: Peutz & Associates + Gade & Mortensen Akustikk + Prof. Wei-Hwa Chiang NTUST
Environment Technology Consultant: Hander Engineering & Construction Inc. + I. S. Lin & Associates
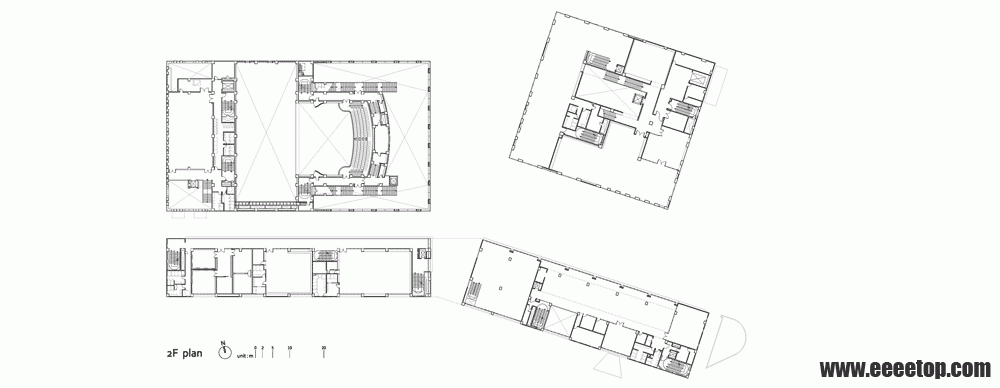
Competition: 01/2007
Construction Start: 09/2008
Completion: 03/2012
Building Surface: 36,470 sqm
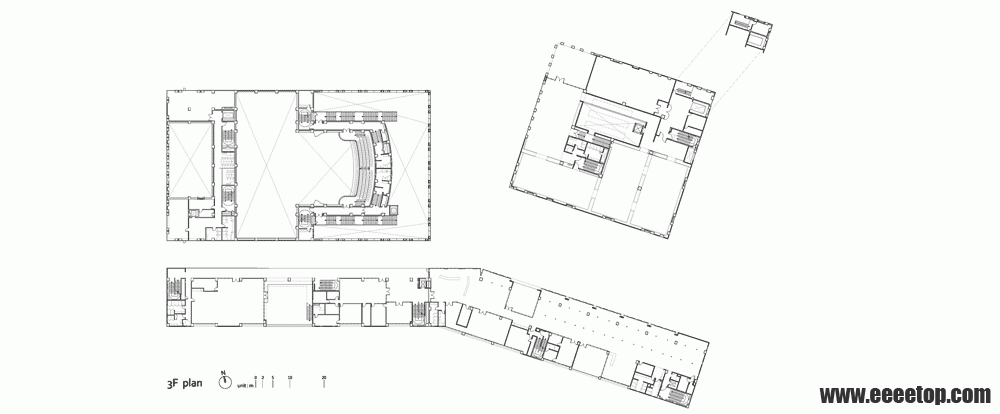
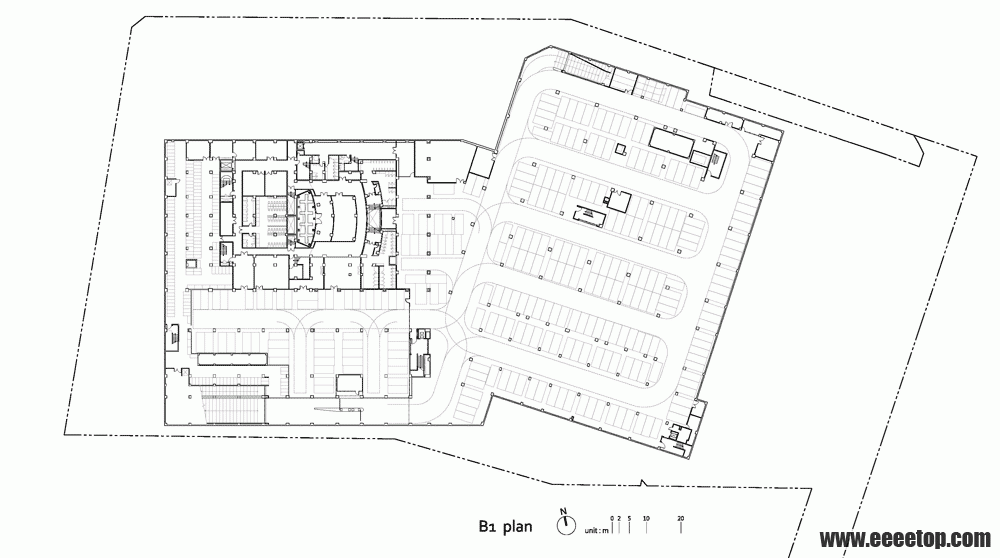
原文标题:Dadong Art Centre by MAYU Architects |