本文由E拓建筑网www.eeeetop.com深圳老梁翻译,转载必须保留以上信息!

Japanese studio UID Architects often place gardens inside buildings and this house in Fukuyama is no exception.
The two-storey family house is nestled amongst an assortment of high-rise buildings, which “shut out the sunlight” according to architect Keisuke Maeda.
这个两层高的家庭住宅坐落在各式各样的高层建筑之中,按照建筑师Keisuke Maeda的说法,这些高层建筑“挡住了阳光”。

Instead of adding windows to the facade, Maeda specified a series of skylights and clerestory windows to bring daylight in from above to the living room, kitchen and children’s room on the top floor.
Maeda不是与在立面上增加窗户,而是设计了一系列的天窗与屋顶采光,把阳光引入到上层的起居室、厨房和儿童房。
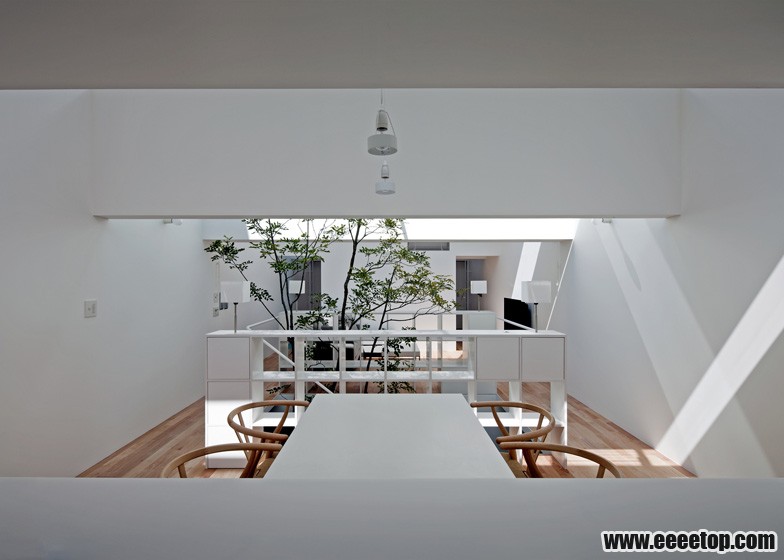
The indoor garden occupies a double-height space at the centre of the residence and also acts as a lightwell for the entrance lobby at the front of the ground floor.
室内庭院位于住宅中央,占据了两层通高的空间,也给底层的入口前厅起到了采光井的作用。
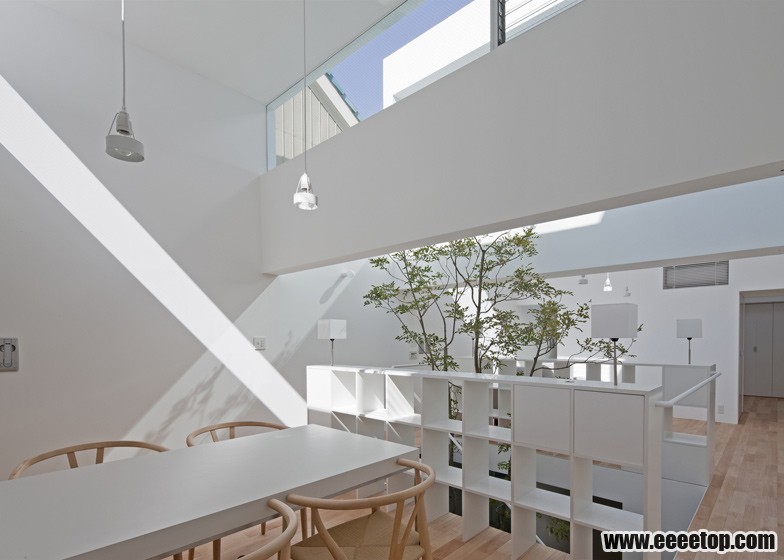
A grid of bookshelves provides a balustrade around the edge of the courtyard, which is also the location of a wooden staircase connecting the two floors.
书架网格像栏杆一样,围绕在庭院边缘。在庭院处,也是木制楼梯所在的地方,联系着两层楼的交通。

Maeda explains how a traditional Japanese townhouse occupied the site previously and also had a garden at its centre, which he believes creates a connection between “past and present”.
Maeda描述了先前的一个传统日本别墅是怎么占据着这块地的,这个别墅的中央也有一个庭院,Maeda认为这个庭院是“以前与现在”的一个联系。
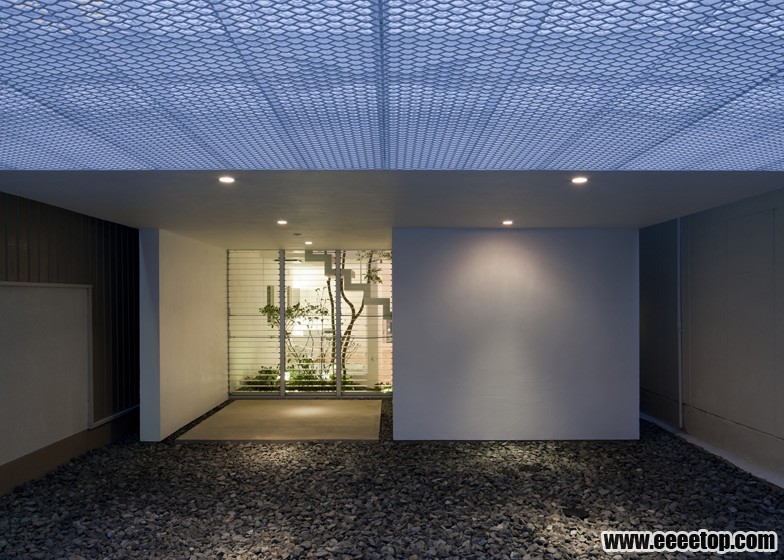
Location: Fukuyama, Hiroshima, Japan
Name project: Town-House
Architects: UID – Keisuke Maeda
Structural consultants: Konishi Structural Engineers – Yasutaka Konishi, Takeshi Kaneko,
Landscape consultants: Toshiya Ogino Environment Design Office – Toshiya Ogino
General contractor: Yamato Co.Ltd – Monden Umayahara
Structural system: steel construction
Site area: 95.41 sq m
Built area: 75.56 sq m
Total floor area: 138.23 sq m
Date of completion: March 2011

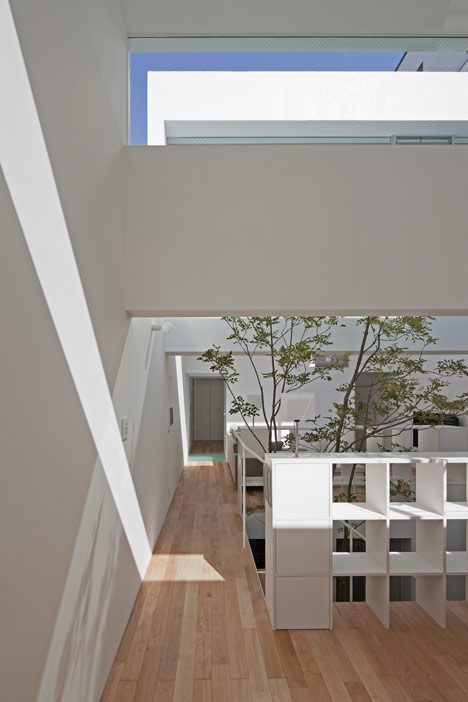

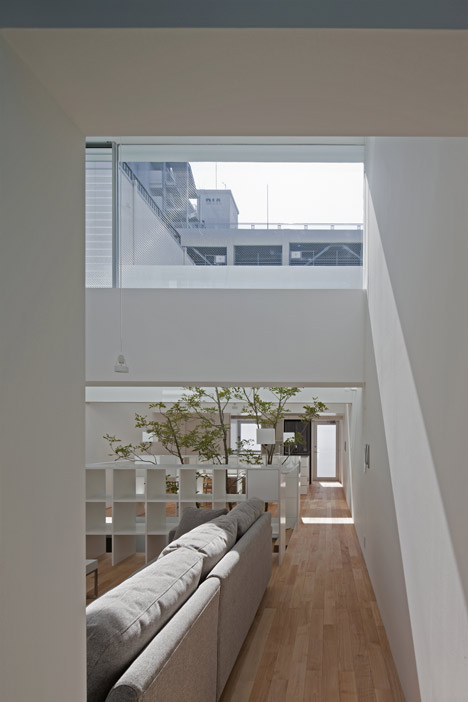
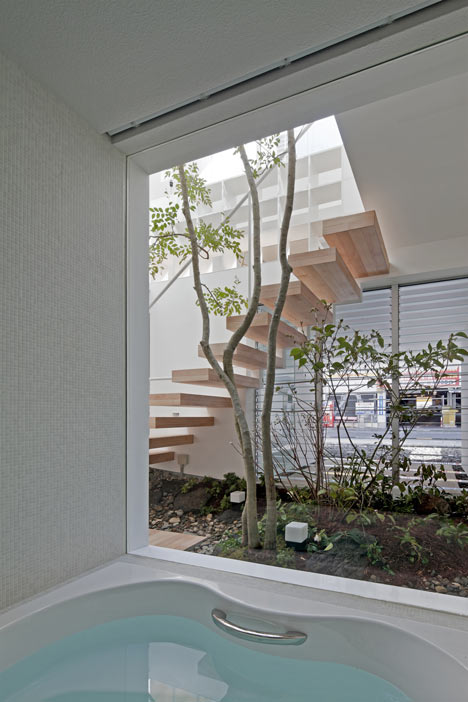
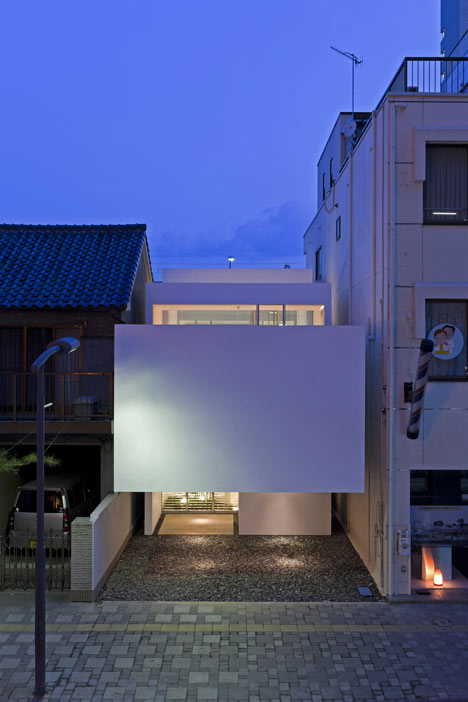
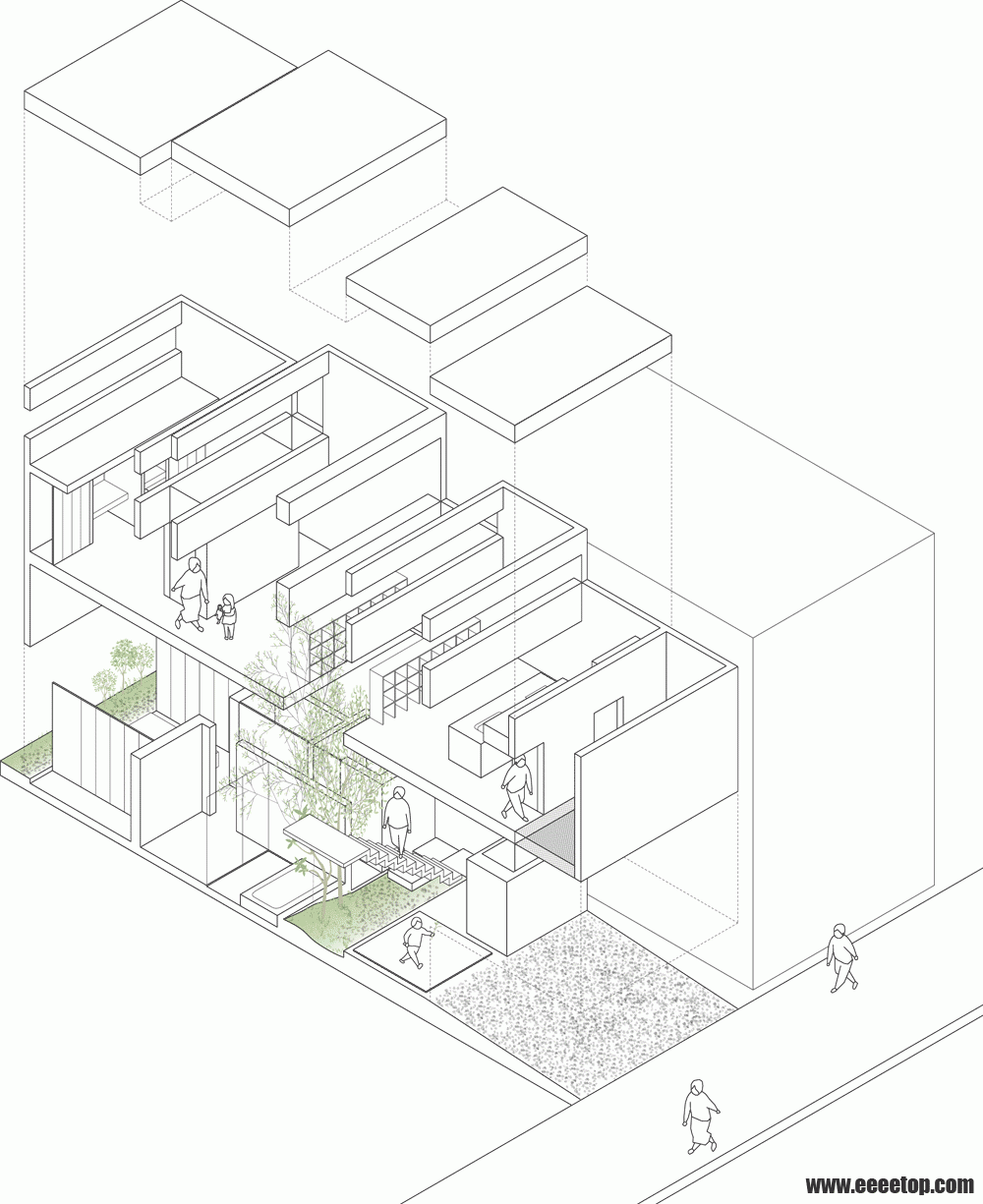
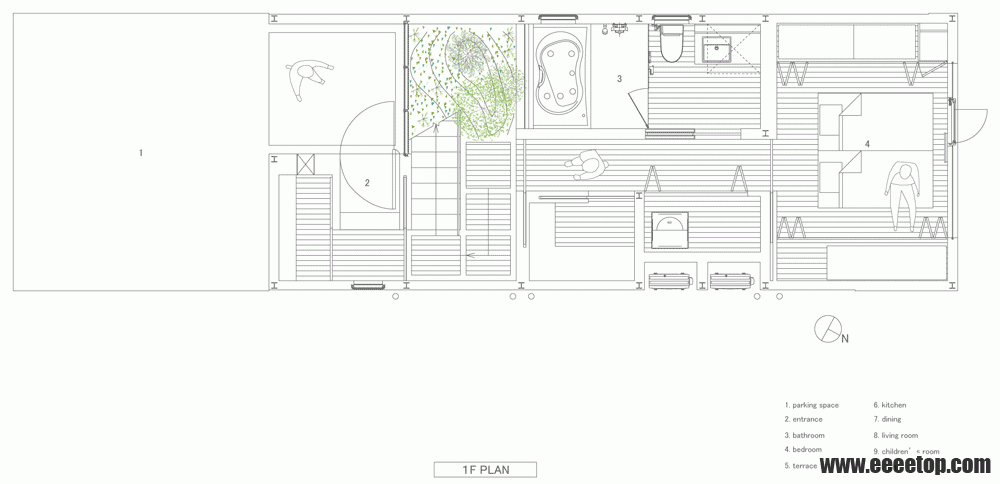



原文标题:Machi House by UID Architects Photography is by Hiroshi Ueda.
|