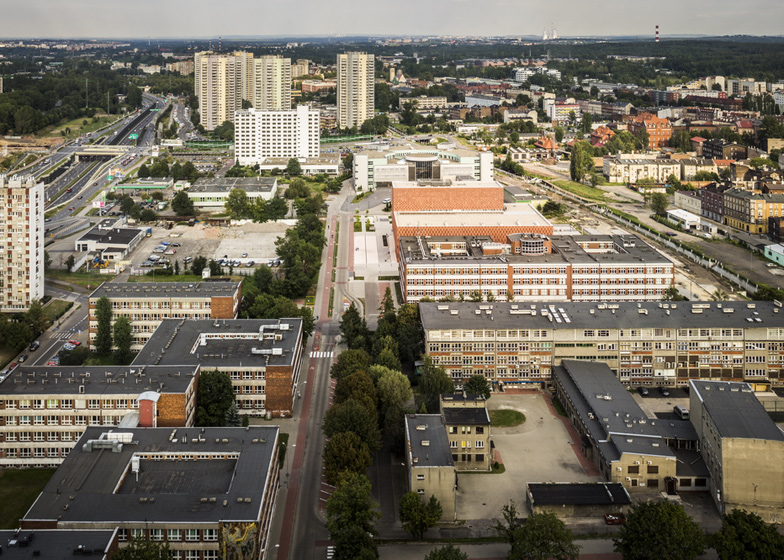本文由E拓建筑网www.eeeetop.com深圳老梁翻译,转载必须保留以上信息!

A grid of red sandstone panels dominates every side of this university library in Katowice, Poland, by architects HS99. 这个大学图书馆位于波兰卡托维兹市,由建筑师事务所 HS99设计。图书馆每一个面都布满了红砂岩面板,这些面板呈网格状。

Architects Dariusz Herman, Piotr Smierzewski and Wojciech Subalski arranged the rectangular panels in a brickwork-style pattern to ”relate to the raw clay bricks on the neighbouring buildings,” but used a different scale.
建筑师 Dariusz Herman、Piotr Smierzewski和Wojciech Subalski把这些矩形面板排列成砖砌风格的图案,“跟邻近建筑物上的原始粘土砖发生某种联系”,但使用不一样的尺度。

Gaps between the panels create hundreds of narrow windows, which become slivers of light all over the facade after dark.
面板之间的缝隙生成了数以百计的狭窄窗户,天黑之后,窗户透出光线,如裂片般,遍及整个外观。

HS99 won a competition back in 2002 to design the library, which houses a series of scientific and economic collections for the University of Silesia and is the first stage in a campus-wide redevelopment.
HS99早在2002就赢得了这个图书馆的设计竞赛。图书馆为波兰西里西亚大学容纳一系列关于科学与经济学方面的藏书。建设图书馆是整个校园重建计划的第一步。

Three large floors form the main volume of the library, matching the scale of the neighbouring university campus buildings, while three upper floors with a smaller footprint create a slab-like tower at the north-east corner.
三个大楼层构成了图书馆的主要体量,与大学校园内的邻近建筑物的尺度相匹配。而在图书馆东北角升起三个更小体量的楼层,形成一个平板状的塔。

The architects planned this taller block as a visual marker for students, directing them towards the public square that lines the edge of the building.
建筑师设计这个高起来的体块,作为学生的视觉地标,引导他们前往位于图书馆边上的一个公共广场。

Students enter the library through a three-storey-high atrium, which leads to reading rooms, group study areas, conference rooms and individual workspaces amongst the bookshelves.
学生通过一个三层高的前厅进入图书馆。前厅通向阅览室、小组学习区域、会议室和在书架间的个人工作区。

“The interiors are zoned to respond to the many ways in which research and study can take place,” Smierzewski told Dezeen. “We’ve create a wide variety of environments ranging from social to intimate.”
“图书馆内部被划分成多个区域,保证研究与学习活动以多种方式发生。”Smierzewski告诉 Dezeen,“我们创造了各种各样的从公共到私密的环境。”

Precast concrete panels cover the interior walls, while grated ceilings offer glimpses of the mechanical systems behind them. ”The utilitarian materiality and finishing alludes to the Silesian region’s heritage rooted in mining and other forms of heavy industry,” said Smierzewski.
预制混凝土板覆盖在内墙上,而透过格栅状的天花板可以瞥见藏在背后的机械系统。

Location: Katowice, ul. Bankowa 11a
Client: Consortium of the University of Silesia and University of Economics in Katowice
Design: SARP Competition No. 924: 12.2002 (1st prize)
Building Permit Secured: 2004
Construction: 2009-2011
Building Footprint: 2 910 m2
Total Floor Area: 10562 m2
Volume: 62 560 m3
Net Floor Area: 12 273 m2
Gross Floor Area: 13 260 m2
Maximum Volume Storage: 2 000 000 books
Volumes Currently Held: 340 000 books (open collection); 460 000 books (closed collection)
Team: HS99, Dariusz Herman, Piotr Smierzewski, Wojciech Subalski,
Cooperation: Rafal Sobieraj, Adam Kulesza, Jacek Moczała, Wojciech Słupczyński
Structural Design: Jan Filipkowski, Joanna Jacoszek, Jerzy Rawski, Mariusz Staszewski
总平面图:

一层平面图:

二层平面图:

三层平面图:

纵剖面:

横剖面:

北立面:

西立面:

原文标题:Katowice Scientific Information Centre and Academic Library by HS99Photography is by Jakub Certowicz
|