本文由E拓建筑网www.eeeetop.com深圳老梁翻译,转载必须保留以上信息!
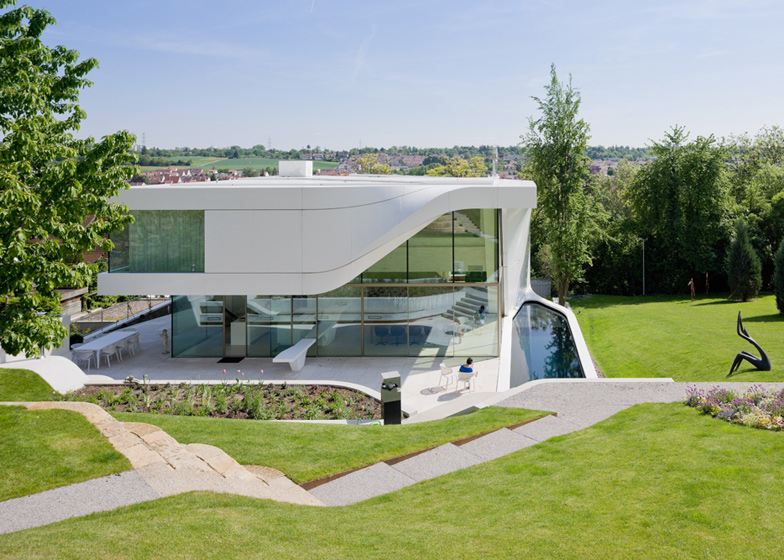
The steps of an adjacent vineyard inspired Dutch architects UNStudio to generate the inclining profile of this house in Stuttgart.
房子位于斯图加特,外观呈倾斜状,由荷兰建筑师事务所UNStudio设计。设计时,受到了房子邻近的葡萄园的阶梯形状的启发。
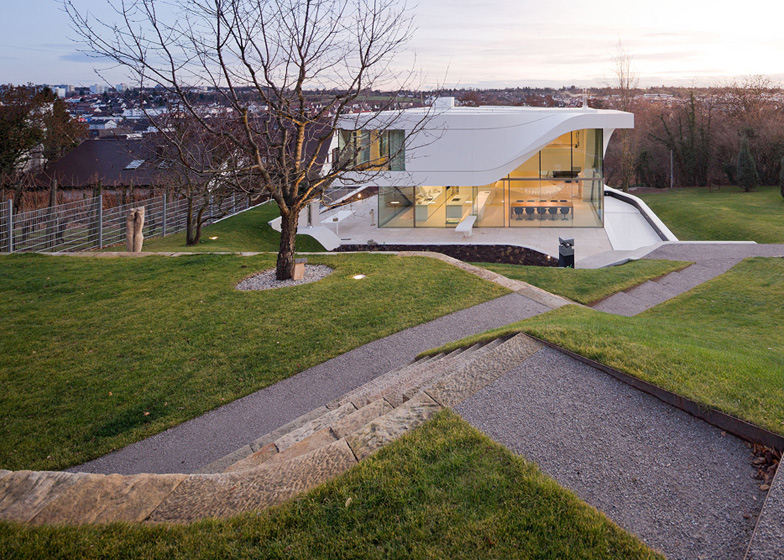
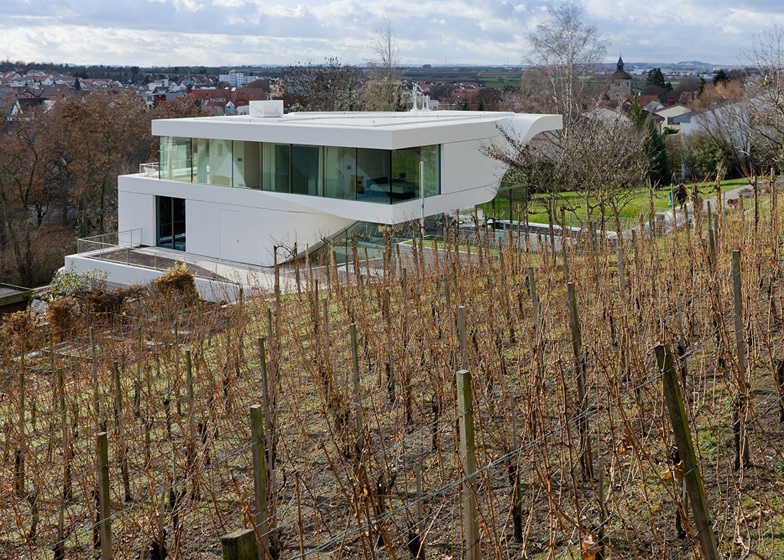
Each floor plate of the three-storey Haus am Weinberg has a different shape and the top level leans out over a double-height glazed dining room at one corner.
Haus am Weinberg共三层,每层楼板的形状都不一样。在房子一角,顶层向外倾斜,越在餐厅之上。餐厅两层通高,装有玻璃幕墙。
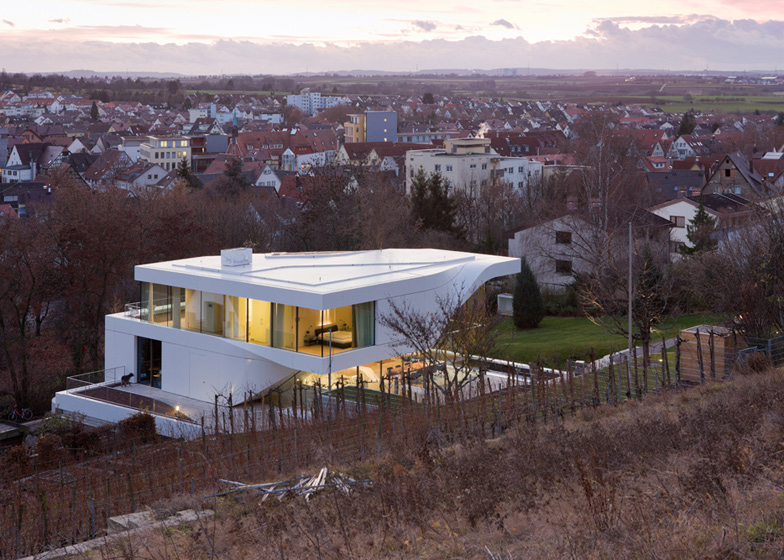
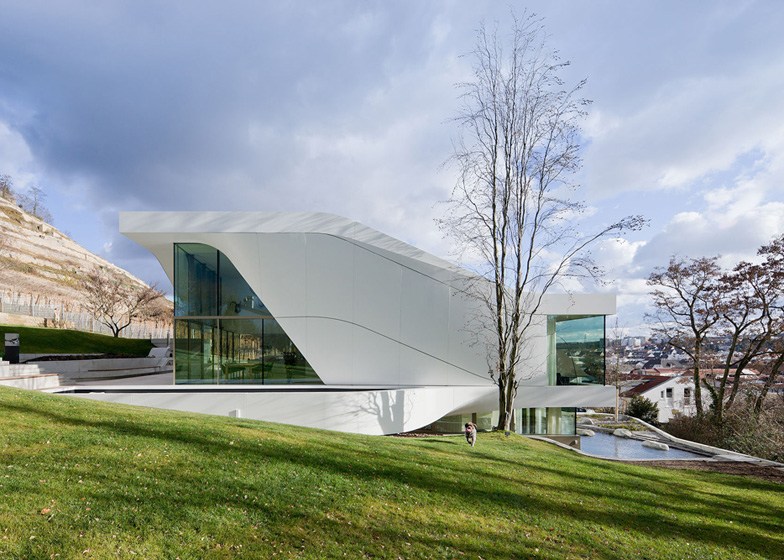
Windows fold around all four corners of the building without columns, maximising views towards the vineyard on one side and the city on the other.
房子四角都是转角窗,没有柱子干扰,视野得到了最大化,一边面向葡萄园,另一边面向城市。
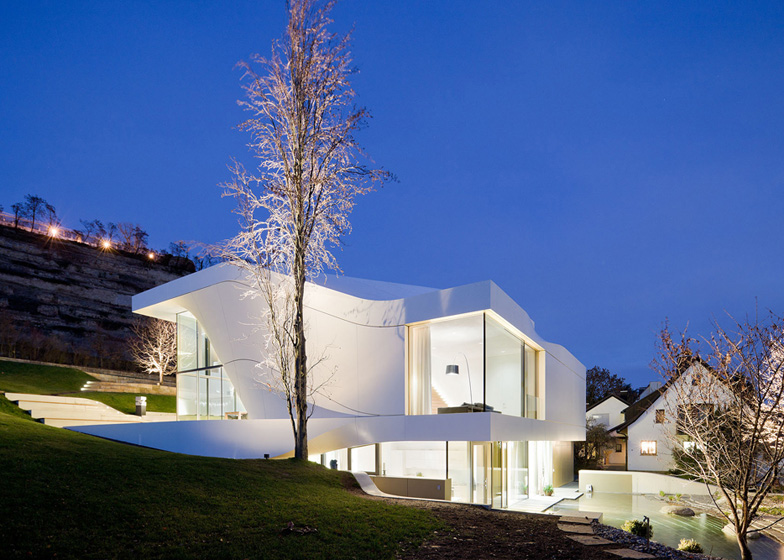
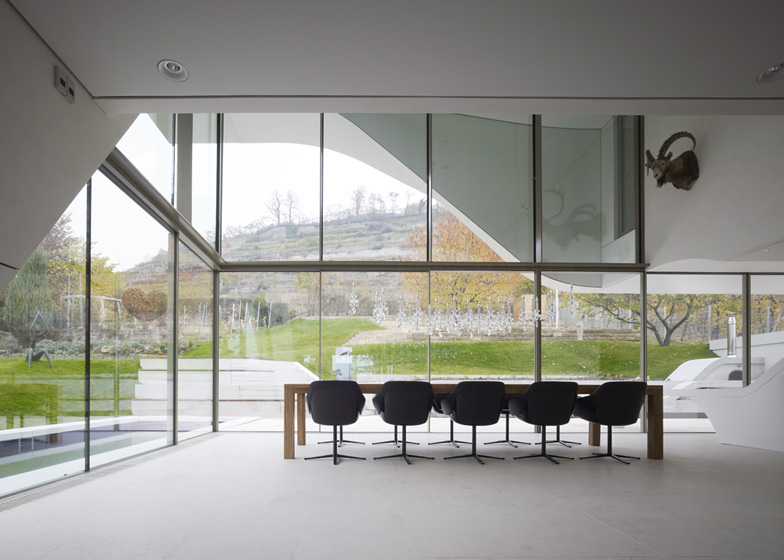
A curved staircase twists up through the centre of the house and has oak treads to match the flooring in the living room and bedroom.
房子中央,一个曲线形的楼梯螺旋上升。楼梯踏板由橡木制成,和起居室与卧室的楼板相匹配。
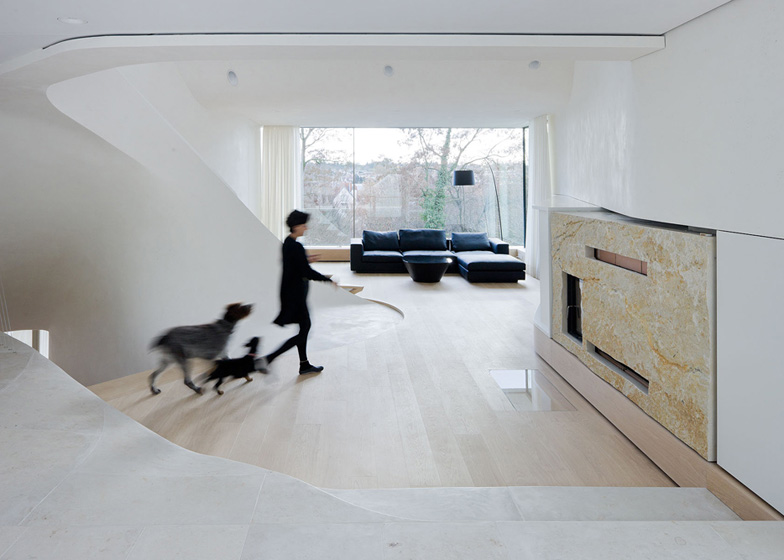
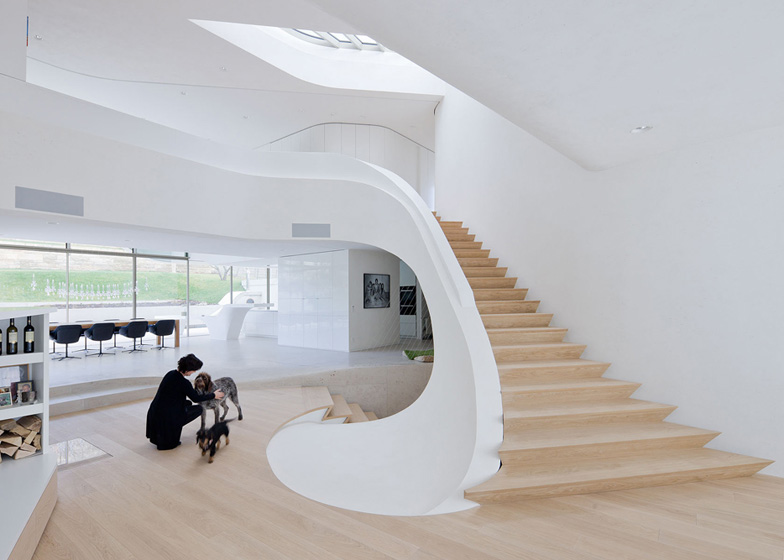
The client enjoys hunting as a hobby, so one room of the house is dedicated to “music, masculine conviviality, and the hunt,” according to the architects.
据建筑师介绍,业主喜欢狩猎,并作为业余爱好,所以房子的一个房间作为“音乐、男性宴饮交际与狩猎”之用。
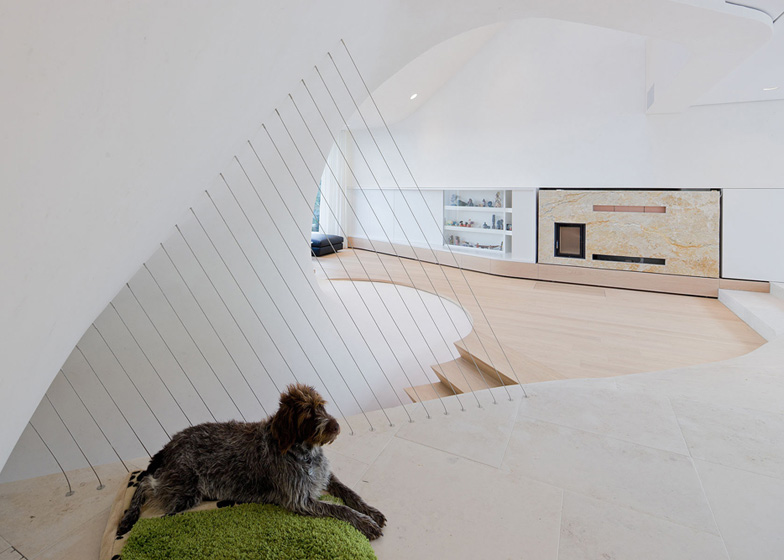
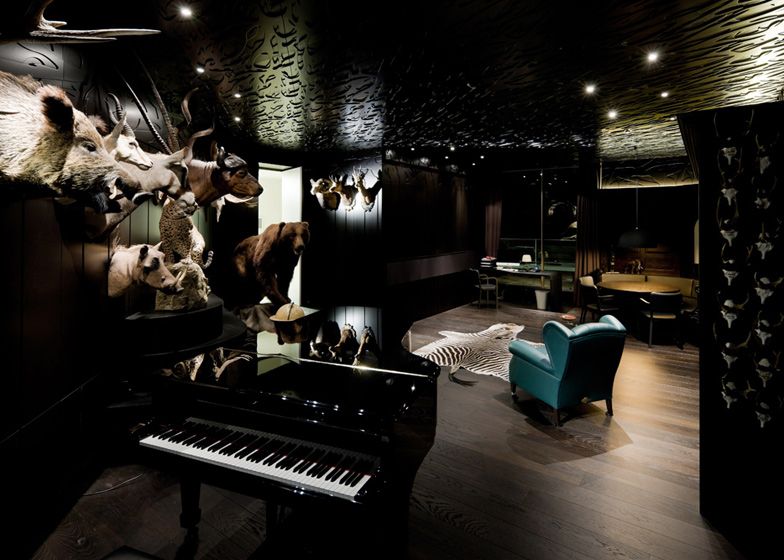
Unlike the rest of the house, this room has little light and features wooden walls plus a collection of hunting trophies.
与房子其它地方不一样,这个房间光线暗淡,特色在于木墙及上面的狩猎战利品。
坡线图:
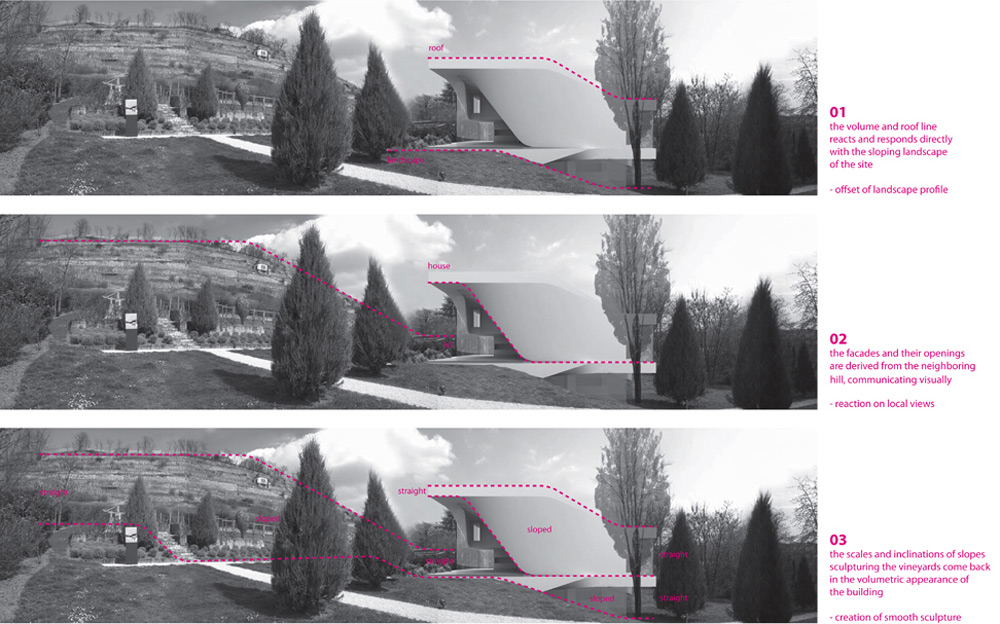
总平面图:
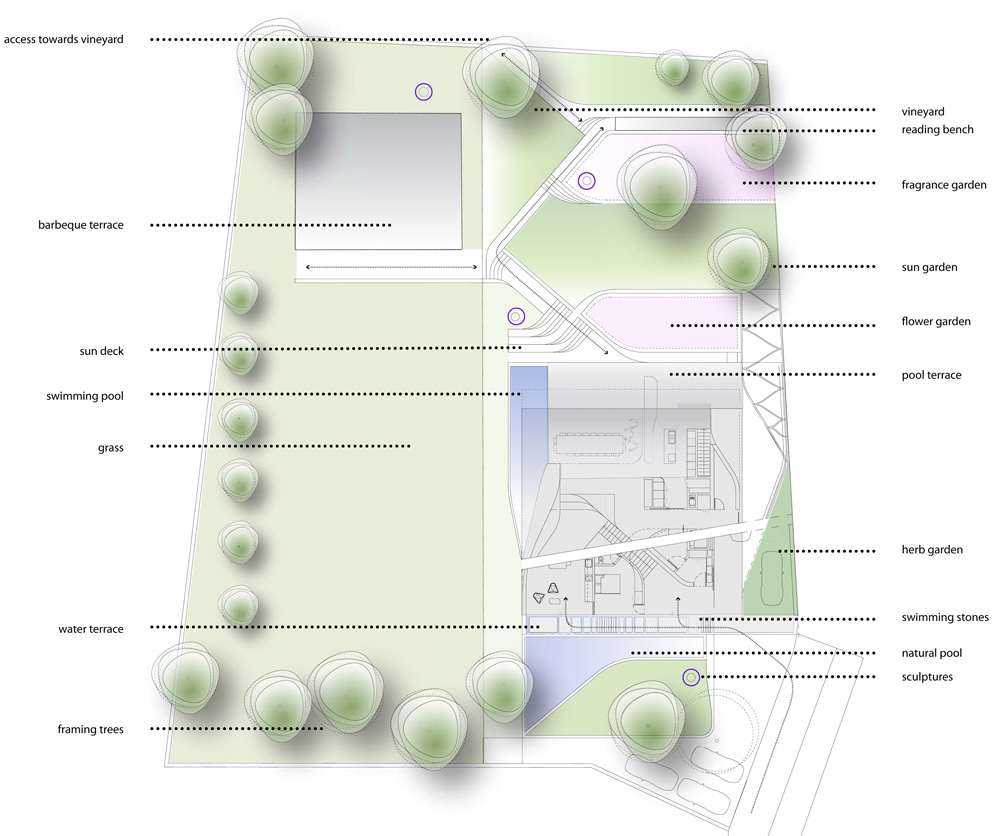
分层图:
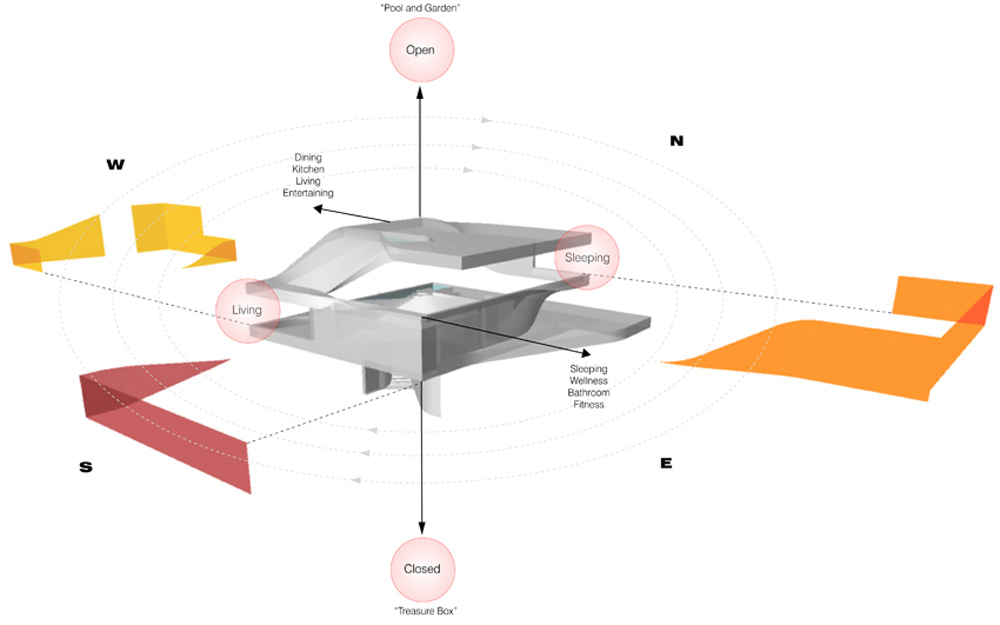
概念图:
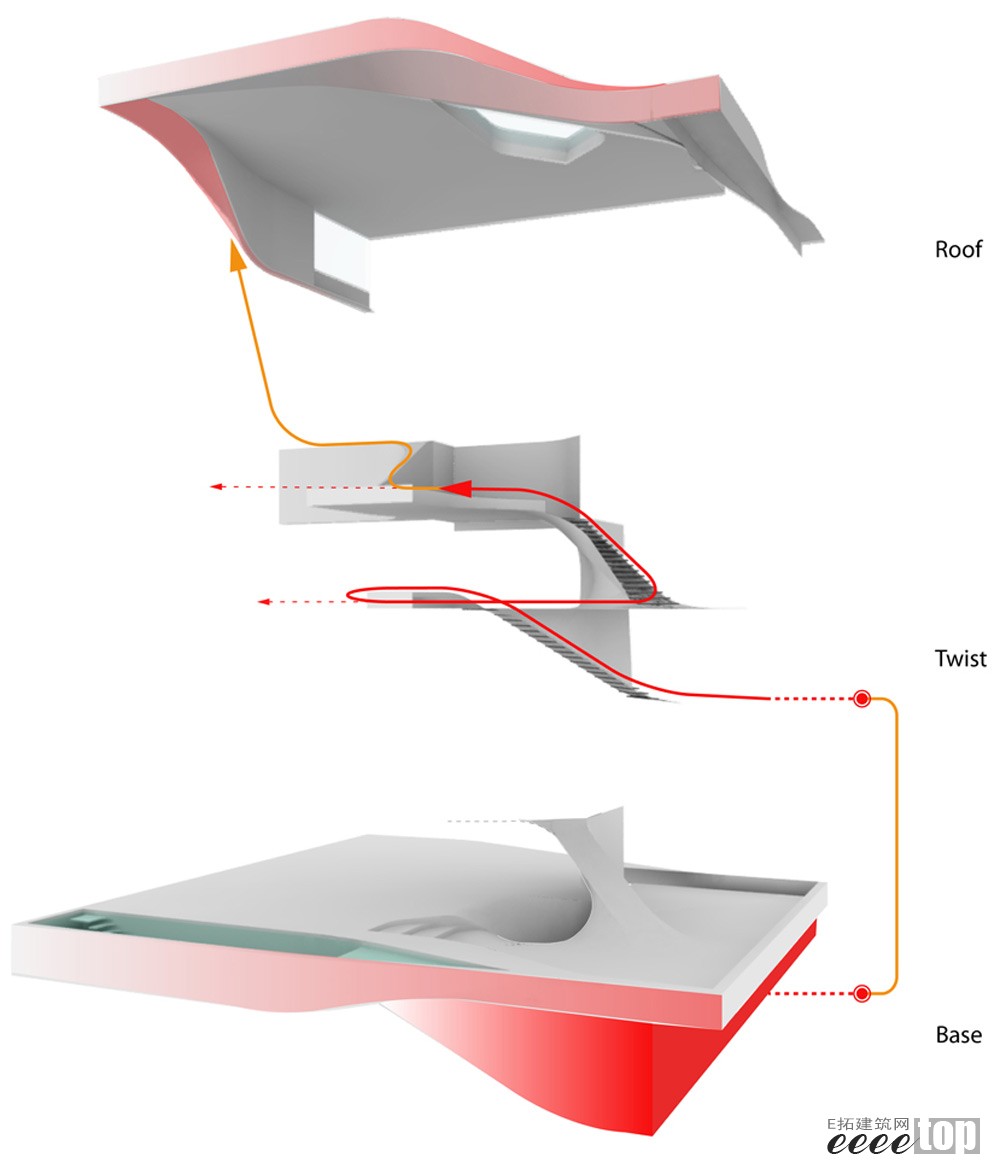
原文标题:Haus am Weinberg by UNStudio
原文地址:http://www.dezeen.com/2012/10/16/haus-am-weinberg-by-unstudio/
Photography is by Iwan Baan
|