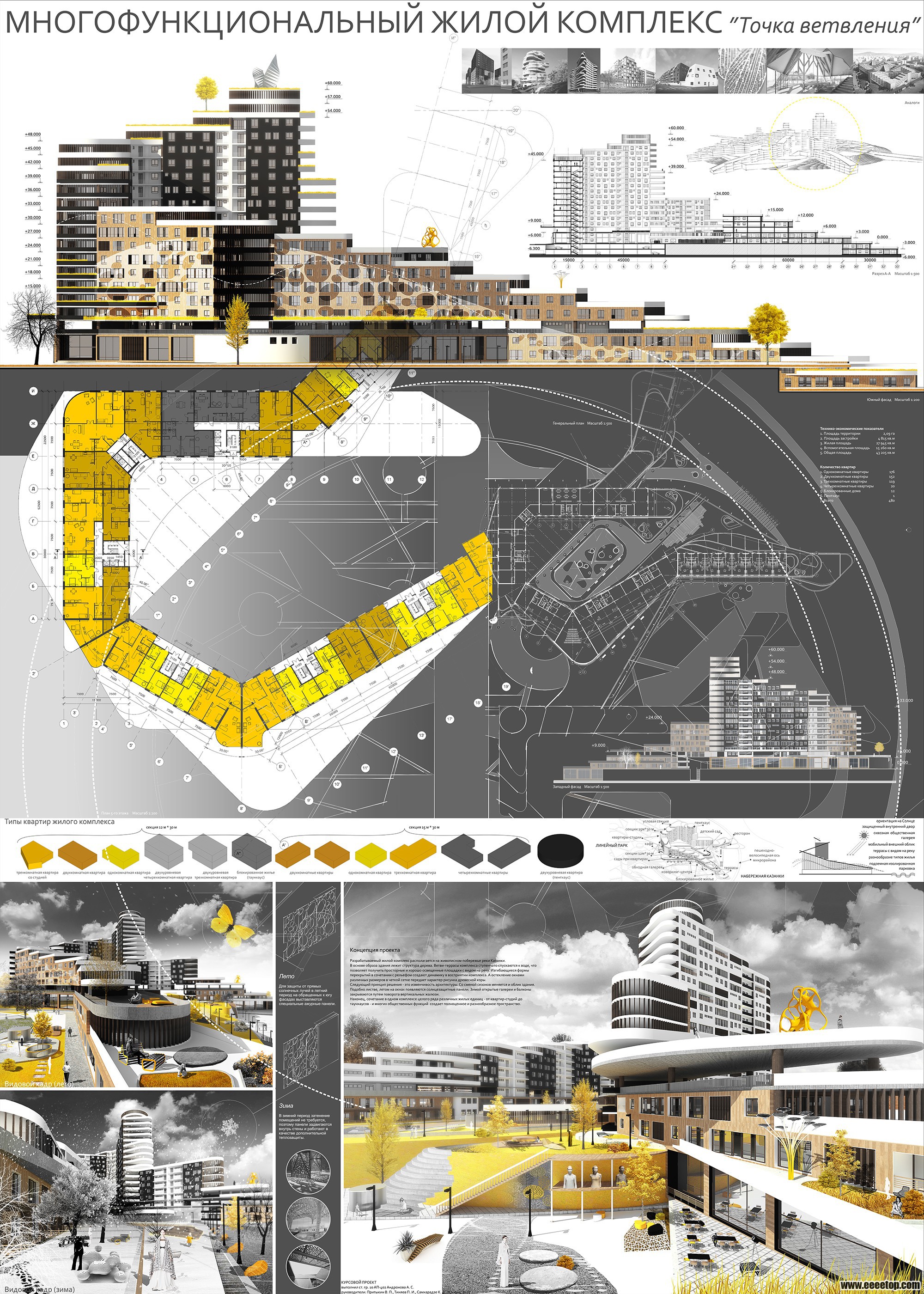作者:Andette
分享之作品仅供学习交流,切勿剽窃盗用。每天分享的作品可能有些好,有些一般,但这不是重点,只为国内学生打开一扇了解其他国家学生作品的小窗户。
蝴蝶与毛毛虫
Butterfly and caterpillar
This is my very first project made on computer, but anyway I'd like to share it because I like this settlement for its courage. These islands inspired by crazy Dubai creatures.
5-storied gallery apartment building is located on the river bank in my settlement, so residents could enjoy beautiful views.

波状波纹波
Wavy wavy wave
This is a continuation of "Butterfly and caterpillar" project. This time we designed the central part of our settlement and the yacht-club as a main building. So, one my year fully dedicated to this non-existing land on Volga river -_-
The concept was two waves, crossing in a central hall, supplemented with a large semicirclre platform, from which you can enjoy sailing sports.

微社区:露天当代艺术馆
Microdistrict: open-air contemporary art gallery
It is so-o conceptual^^
Main features of the project are the following:
- Public spaces. These spaces could be easily reached by residents. They contain parks, pedestrian zones, museums and an entertainment center. Communications and motorroads are fully isolated at the same time. Developed public spaces extremely increase life quality in the city.
- Microdistrict-museum. Leading European cities are transformed into creative ones, where self-actualization of residents plays the main role. There is the pedestrian and cyclist promenade which is winding in its course in the whole microdistrict. Various contemprorary artworks are to be placed along it: graffity, sculptures or installations. Complete open-air freedom of creativity!
- Return to residential quarter structure. Public-private zones balance is the main advantage of quarter structure. Streets become public spaces with shops or cafes, while inner yards stay comfortable and safe. This structure (comparing to microdistrict) also has the ability to create a good community.
- Nonlinear housing. Radiating like tree branches buildings impede puff from the Kazanka river. Moreover, multifunctional housing creates new city look with much more various and intense communications.
Tools used: Google SketchUp (vray render), Adobe Photoshop, Corel Draw, Autodesk Revit

多功能住宅综合体课程设计
Multifunctional housing comlex course project
Designed housing complex is located in the picturesque area of Kazanka river.
Structure of the building is mostly based on tree structure. Terraces-branches are moving step-by-step towards water, so there are many spacious and well-lighted grounds with amazing riverviews. Various glazing in the regular strict modules also represents the pattern of tree's bark.
The second idea is mobility of architecture. Appearance of the complex is changing during the seasonal change. Like a leafage, laced sun screens emerge on windows in summer. Moreover, all opened galleries and balconies are closing in winter by rotation of vertical venetian blinds.
In the end, combination of range of different housing units (from studio apartments to townhouses) and public functions in one complex creates intense and various space.
Tools used: Google SketchUp (vray render), Adobe Photoshop, Corel Draw, Autodesk Revit

天鹅湖天鹅
Swan lake swans
I'm proud to represent our renovation of Lebyagie lakes proposal ("Lebed" is swan in Russian). It was created on workshop "Lebyagie" in Kazan. This project took the first prize. Our team is the best! Love you all, girls*_*
Project authors: Anna Fedorovich, Anna Andronova, Anna Budnikova, Alice Silantjeava, Aigul Bulatova
Team leader: Eric Teregulov

大图下载:
 Andette.rar
(8.49 MB, 下载积分: e币 -2 e币充值 VIP免e币)
Andette.rar
(8.49 MB, 下载积分: e币 -2 e币充值 VIP免e币)
|